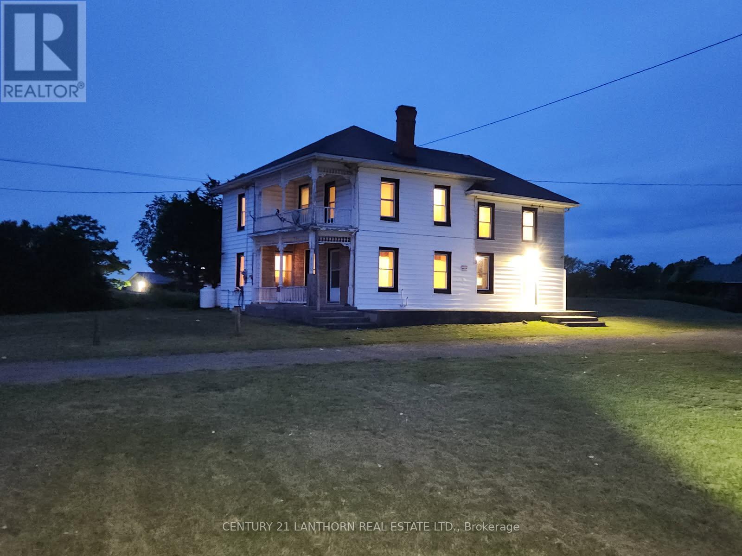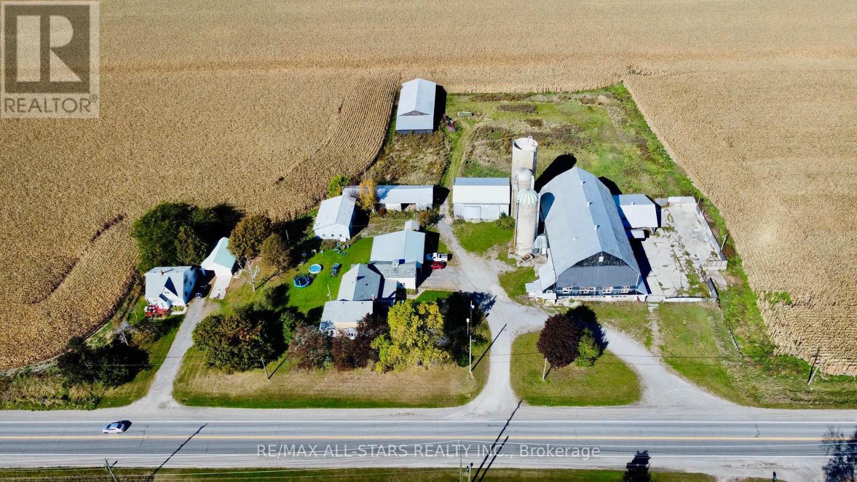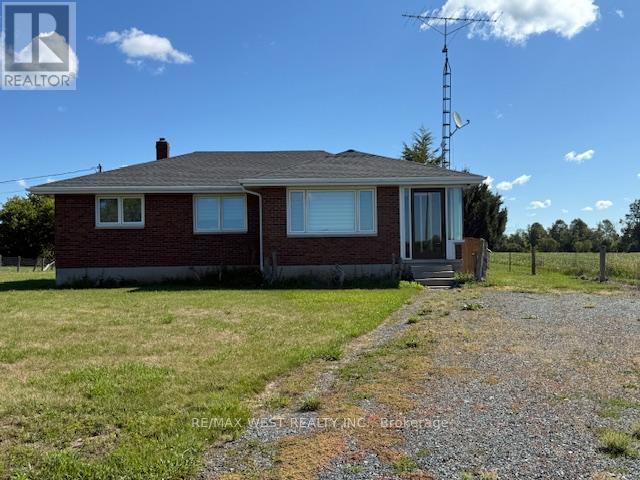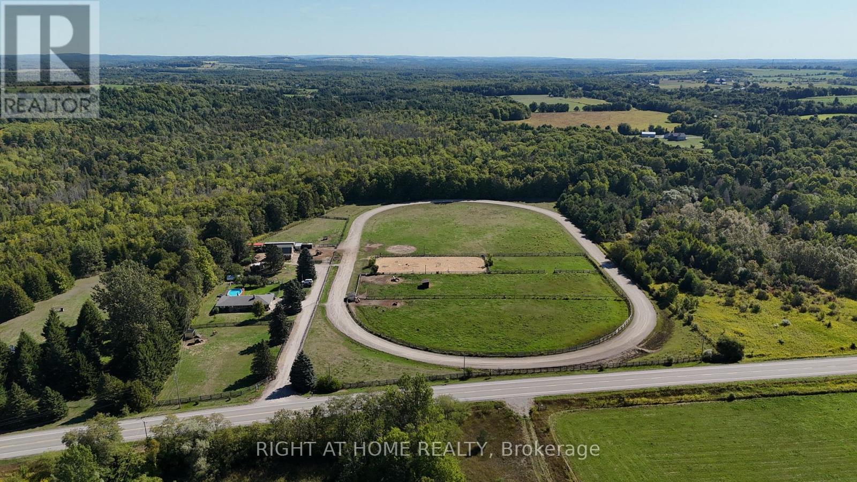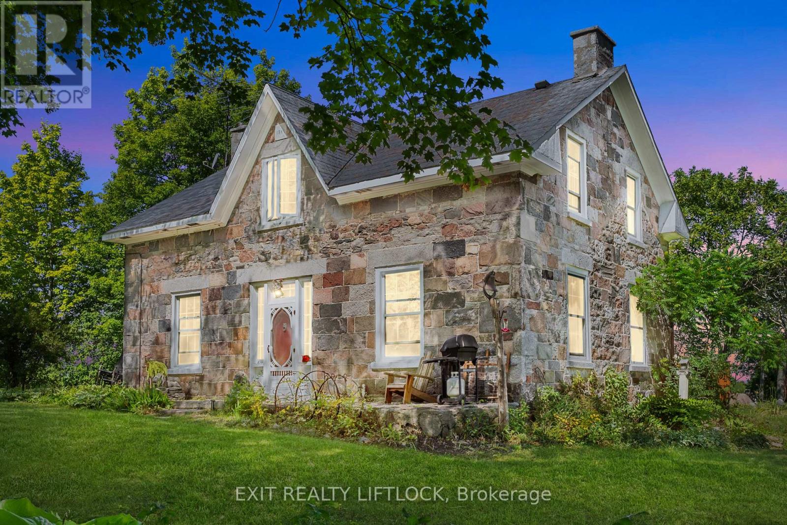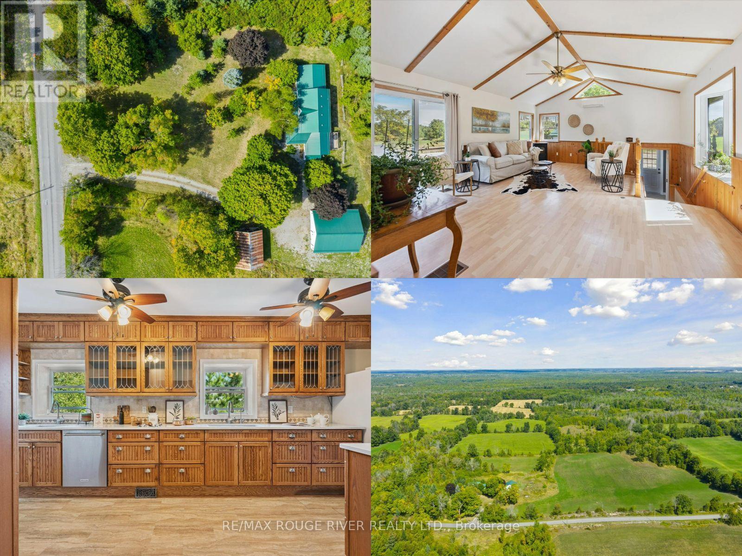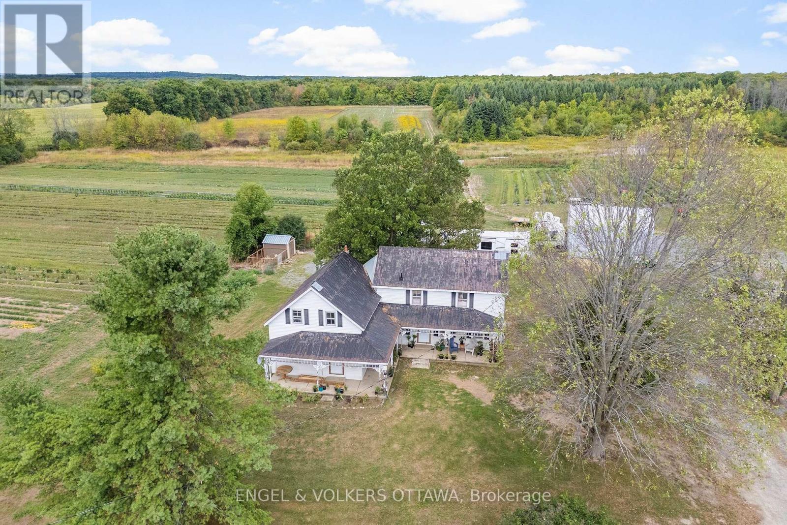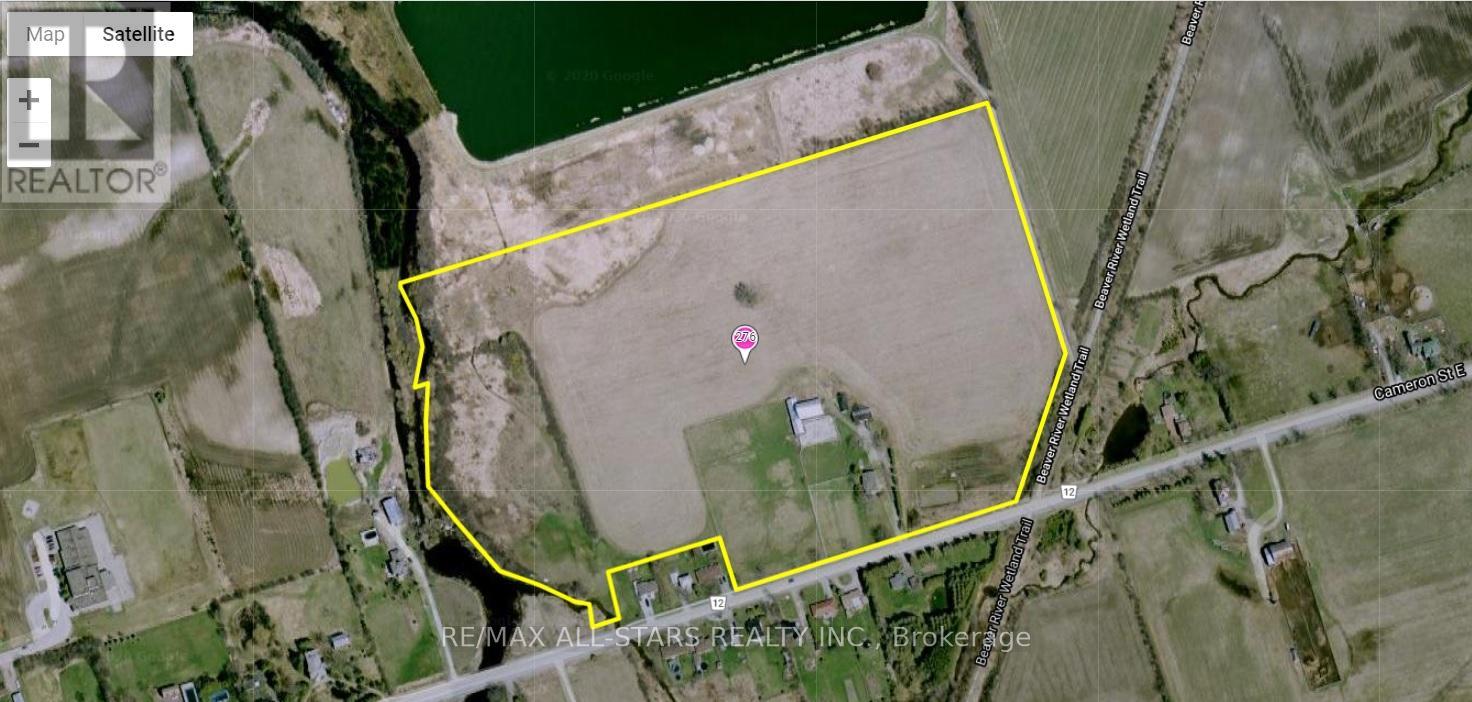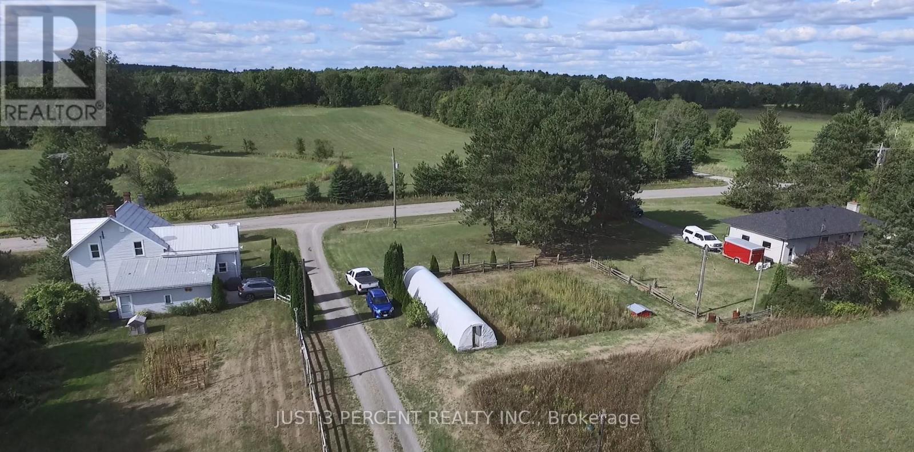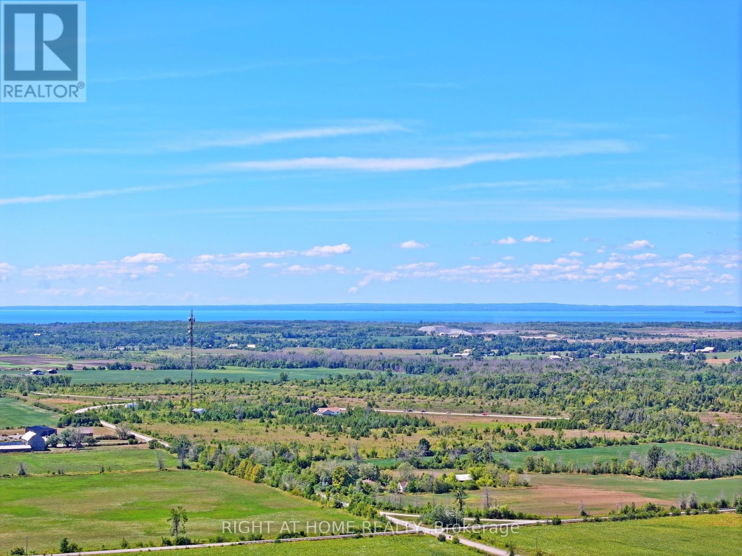- Houseful
- ON
- Stirling-Rawdon
- K0K
- 5546 Stirlingmarmora Rd
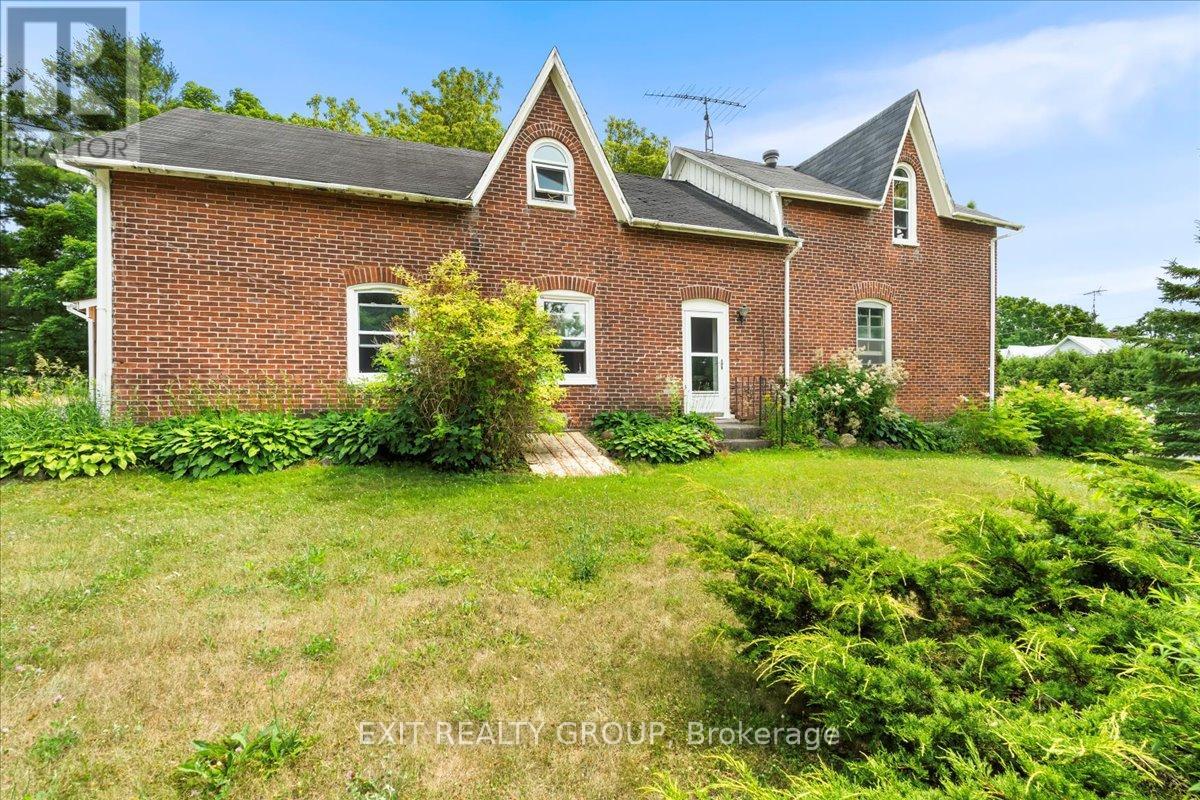
Highlights
Description
- Time on Houseful56 days
- Property typeAgriculture
- Median school Score
- Mortgage payment
Welcome to your dream country escape! Nestled just off Highway 14 for easy, year-round access, this beautiful 60+ acre farm offers the perfect blend of privacy, functionality, and rustic charm. Located at 5546 Stirling-Marmora Road, with dual entrances off both Stirling-Marmora Road and Spry Road, this property is ideal for families, hobby farmers, or anyone looking to embrace a peaceful rural lifestyle. The property features a spacious 5-bedroom farmhouse, complete with 1 full bathroom upstairs featuring heated floors and a relaxing Jacuzzi tub, and a convenient 3pc bath on the main floor. The original wood flooring throughout the main level adds timeless character, while four separate entry doors and two staircases to the upper floor enhance flow and accessibility. Home features a dual heating system - both wood and oil. Outbuildings include a large barn, garage/workshop, tool shed, and an old chicken coop building. Offering ample space for equipment, livestock, or creative projects. To the side of the home, a large garden awaits your green thumb - perfect for growing a variety of vegetables. Explore over 8 km of private trails winding through your land, ideal for ATVs, hiking, or peaceful nature walks. A pond and natural spring add to the tranquility of this picturesque property. Whether you're looking to farm, raise a family, or simply enjoy the serenity of rural living, this unique property offers endless possibilities. Don't miss the chance to make this peaceful retreat your own. (id:55581)
Home overview
- Heat source Oil
- Heat type Forced air
- Sewer/ septic Septic system
- # total stories 2
- Fencing Partially fenced
- # parking spaces 11
- Has garage (y/n) Yes
- # full baths 2
- # total bathrooms 2.0
- # of above grade bedrooms 5
- Directions 2239384
- Lot size (acres) 0.0
- Listing # X12279036
- Property sub type Agriculture
- Status Active
- 4th bedroom 3.07m X 2.42m
Level: 2nd - 2nd bedroom 2.19m X 3.81m
Level: 2nd - Other 4.61m X 7.12m
Level: 2nd - 3rd bedroom 3.58m X 2.6m
Level: 2nd - 5th bedroom 3.8m X 4.54m
Level: 2nd - Primary bedroom 3.78m X 3.24m
Level: 2nd - Living room 4.81m X 3.84m
Level: Ground - Dining room 4.6m X 4.95m
Level: Ground - Mudroom 2.52m X 2.34m
Level: Ground - Foyer 1.83m X 3.89m
Level: Ground - Kitchen 5.8m X 4.34m
Level: Ground - Mudroom 4.74m X 1.86m
Level: Ground - Family room 6.77m X 3.03m
Level: Ground - Bathroom 3.23m X 2.29m
Level: Ground
- Listing source url Https://www.realtor.ca/real-estate/28593044/5546-stirling-marmora-road-stirling-rawdon
- Listing type identifier Idx

$-2,267
/ Month

