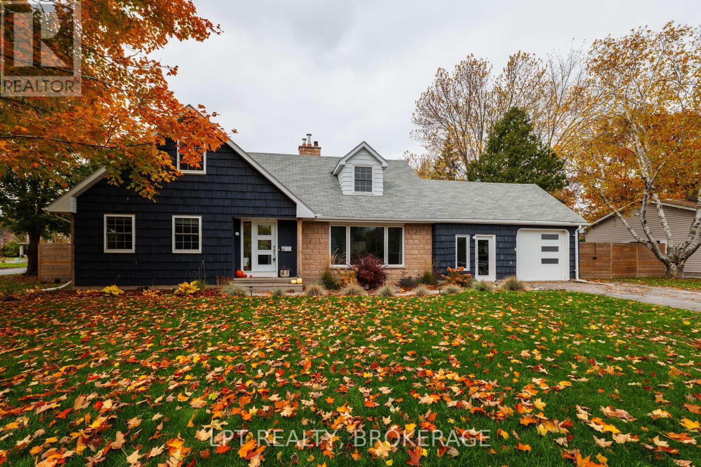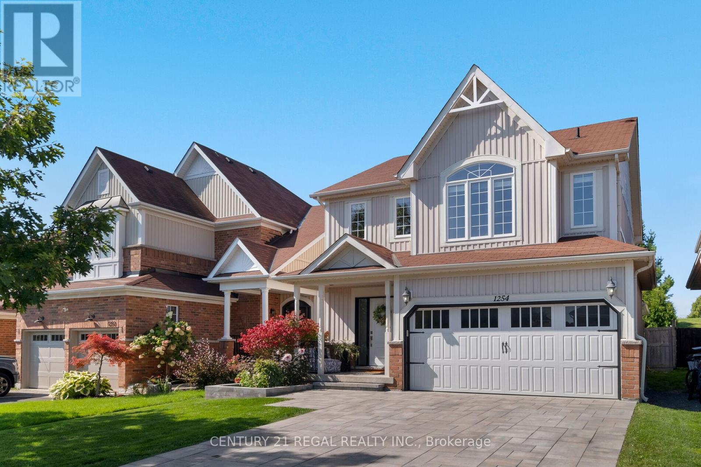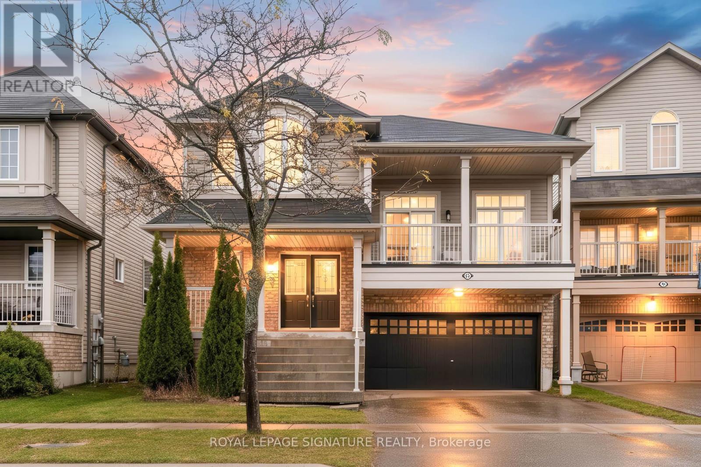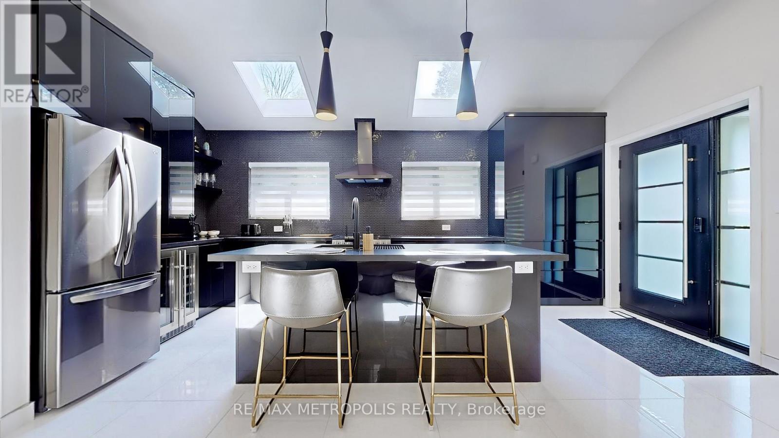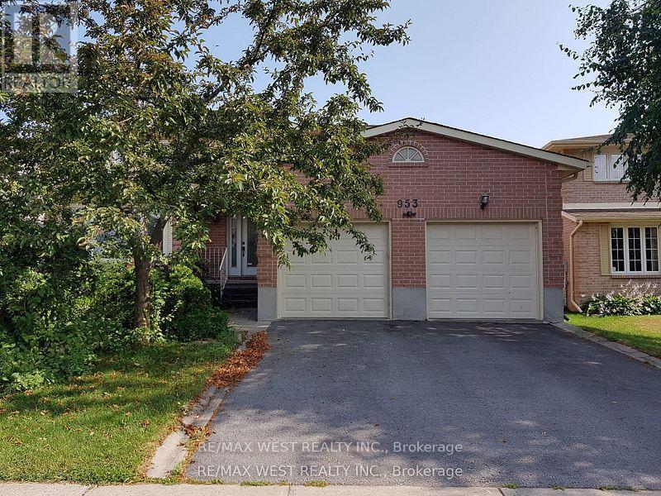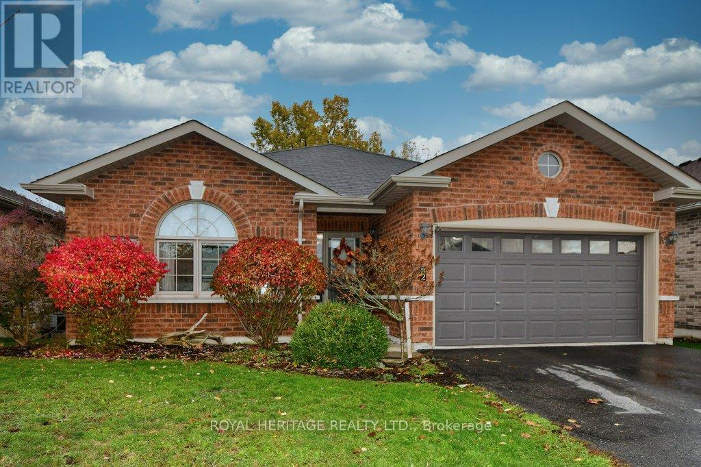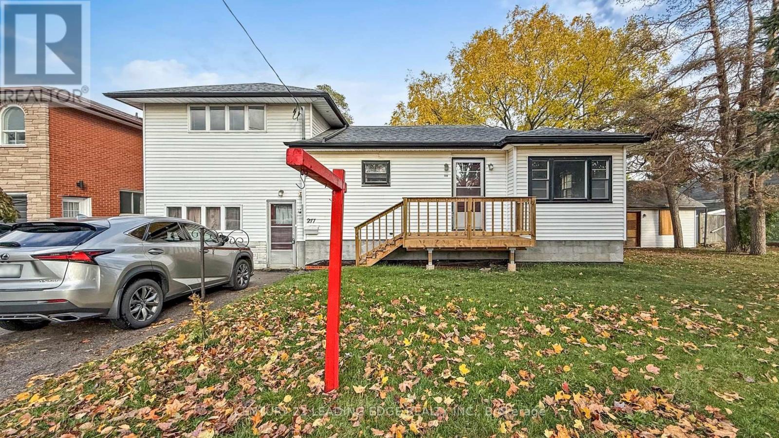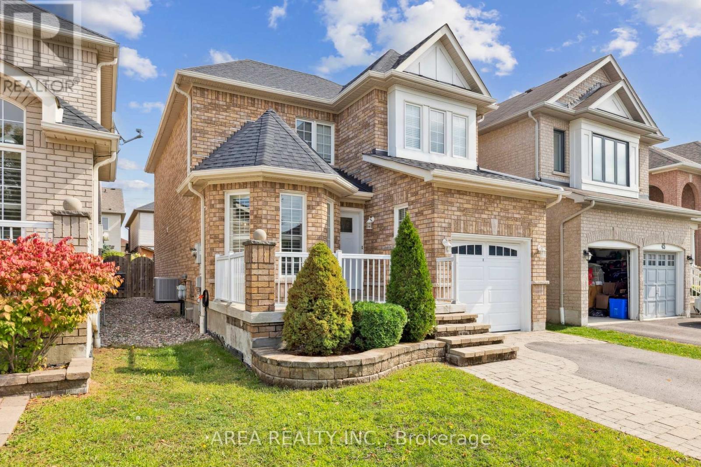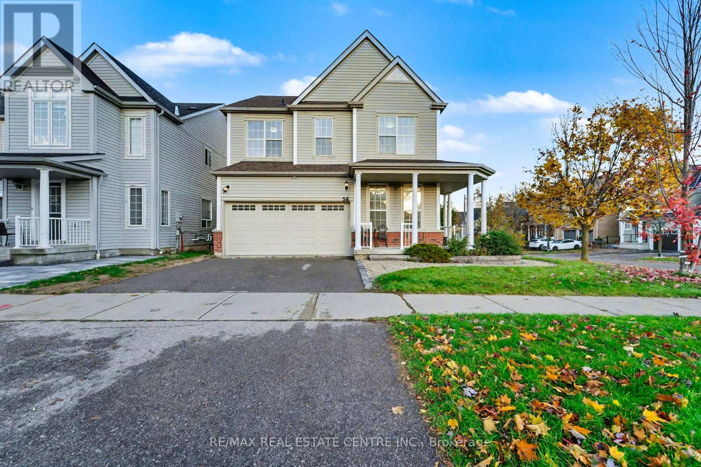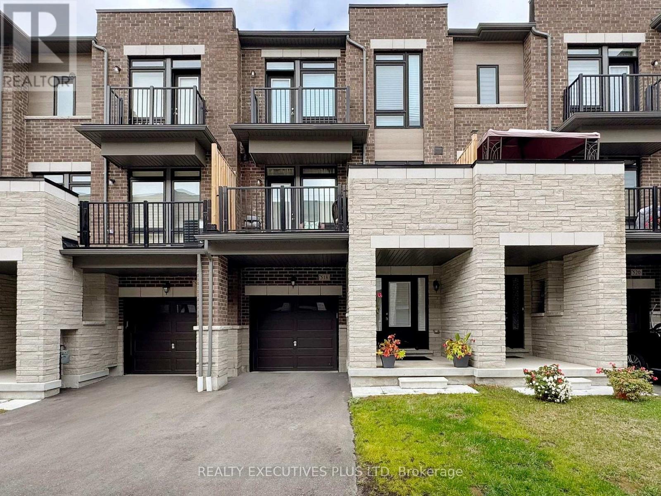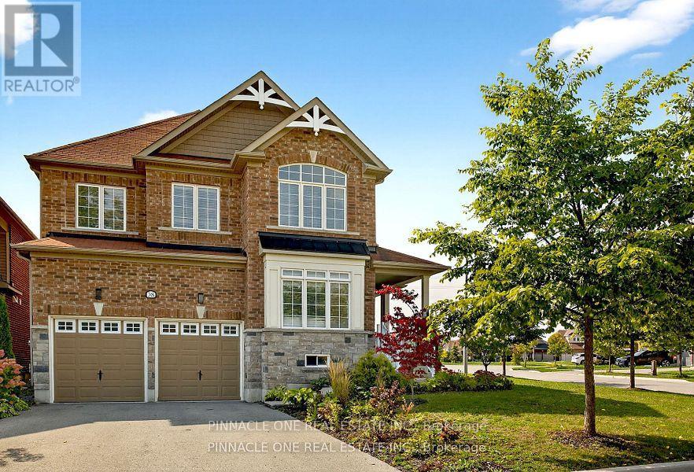- Houseful
- ON
- Stirling-Rawdon
- K0K
- 617 Tuftsville Rd
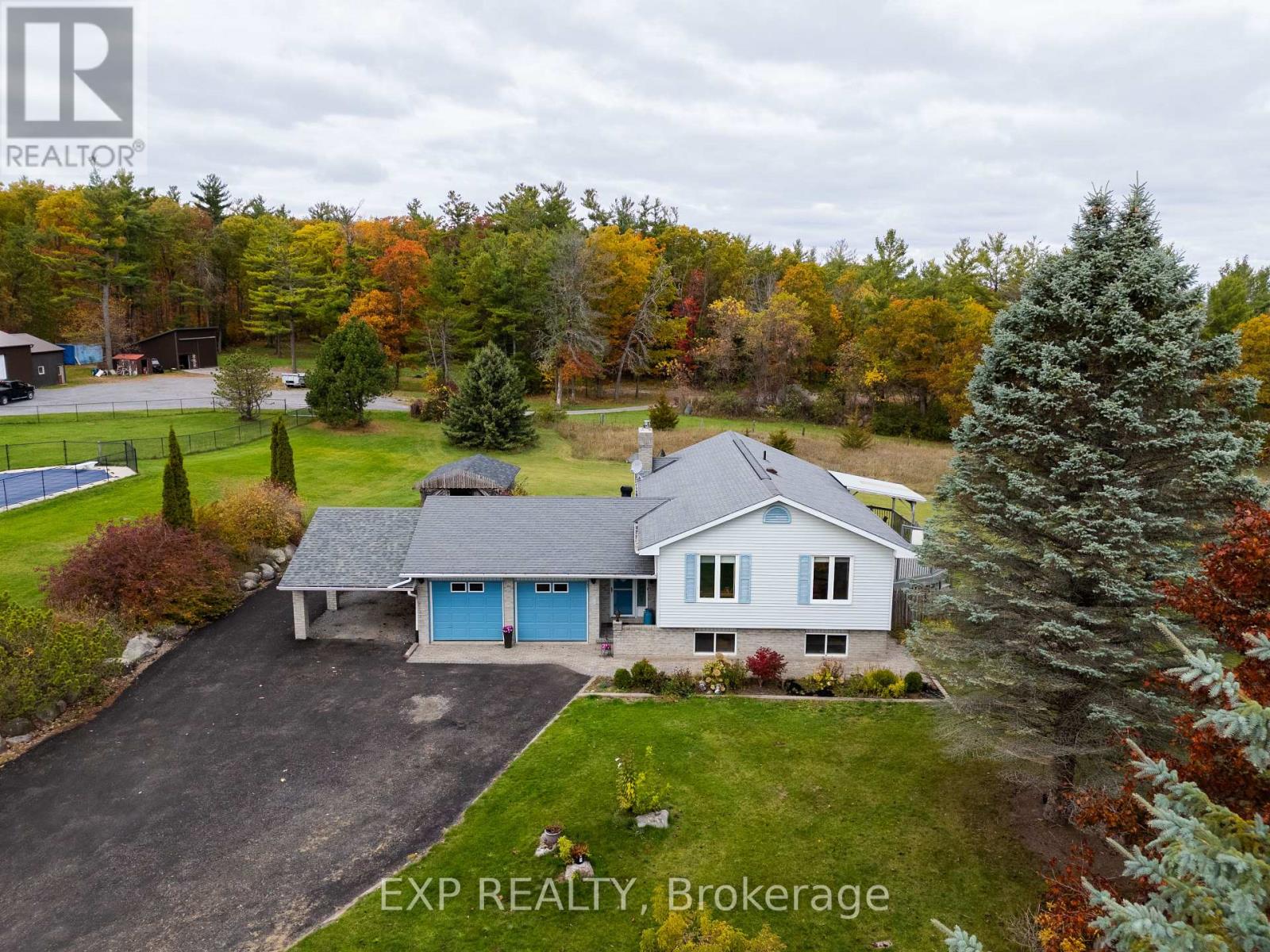
Highlights
Description
- Time on Housefulnew 3 hours
- Property typeSingle family
- Median school Score
- Mortgage payment
Welcome to 617 Tuftsville Road, a beautifully maintained 3-bedroom, 2-bath sidesplit bungalow, set on a spacious 2.4-acre lot that offers both privacy and tranquility. Step inside to a bright foyer with direct access to a fenced-in outdoor area-perfect for pets or outdoor relaxation. The upper level features a warm and inviting living room, a dedicated dining area, and an updated kitchen offering plenty of storage and functionality for everyday living. Down the hall, you'll find three comfortable bedrooms and a well-appointed full bathroom. The lower level expands your living space with a generous recreational room, laundry facilities, a second full bathroom, and a workshop area-ideal for hobbies or additional storage. Enjoy the convenience of an attached 2-car garage plus a carport, providing ample covered parking and utility space. A large shed sits at the back of the property, offering even more storage for outdoor equipment or seasonal items. Beautifully landscaped grounds stretch across the lot, giving you room to roam, garden, or simply enjoy peaceful country surroundings. Located just 15 minutes from the amenities of Belleville, this home brings you the best of both worlds: comfortable and convenient country living. (id:63267)
Home overview
- Cooling Central air conditioning
- Heat source Natural gas
- Heat type Forced air
- Sewer/ septic Septic system
- # parking spaces 12
- Has garage (y/n) Yes
- # full baths 2
- # total bathrooms 2.0
- # of above grade bedrooms 3
- Subdivision Rawdon ward
- Directions 2050619
- Lot desc Landscaped
- Lot size (acres) 0.0
- Listing # X12507890
- Property sub type Single family residence
- Status Active
- Recreational room / games room 6.63m X 9.43m
Level: Basement - Other 1.84m X 1.78m
Level: Basement - Other 6.63m X 3.38m
Level: Basement - Utility 3.21m X 3.8m
Level: Basement - Bathroom 1.76m X 2.44m
Level: Basement - 2nd bedroom 3.6m X 2.99m
Level: Main - Dining room 3.44m X 3.01m
Level: Main - Bathroom 3.34m X 1.61m
Level: Main - Kitchen 3.34m X 4.02m
Level: Main - Foyer 2.1m X 4.94m
Level: Main - Living room 3.71m X 6.84m
Level: Main - Primary bedroom 3.34m X 4.56m
Level: Main - 3rd bedroom 2.6m X 2.91m
Level: Main
- Listing source url Https://www.realtor.ca/real-estate/29065343/617-tuftsville-road-stirling-rawdon-rawdon-ward-rawdon-ward
- Listing type identifier Idx

$-1,693
/ Month

