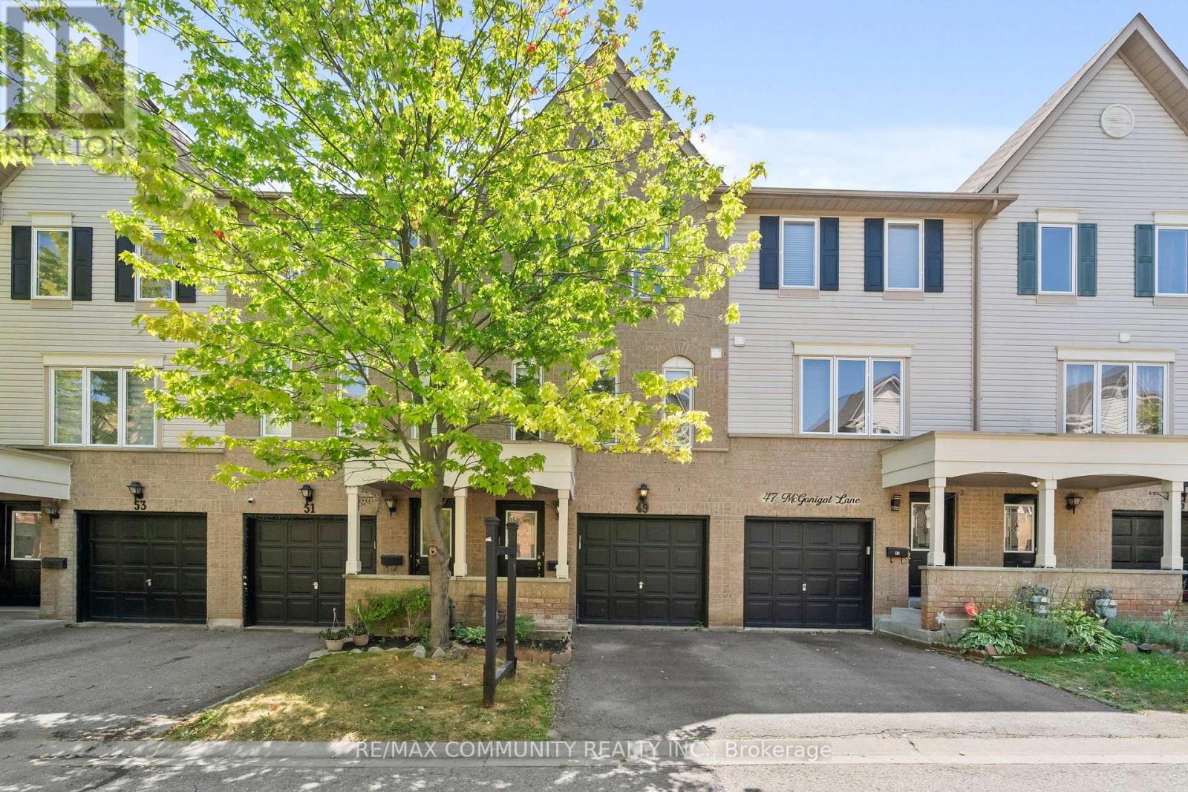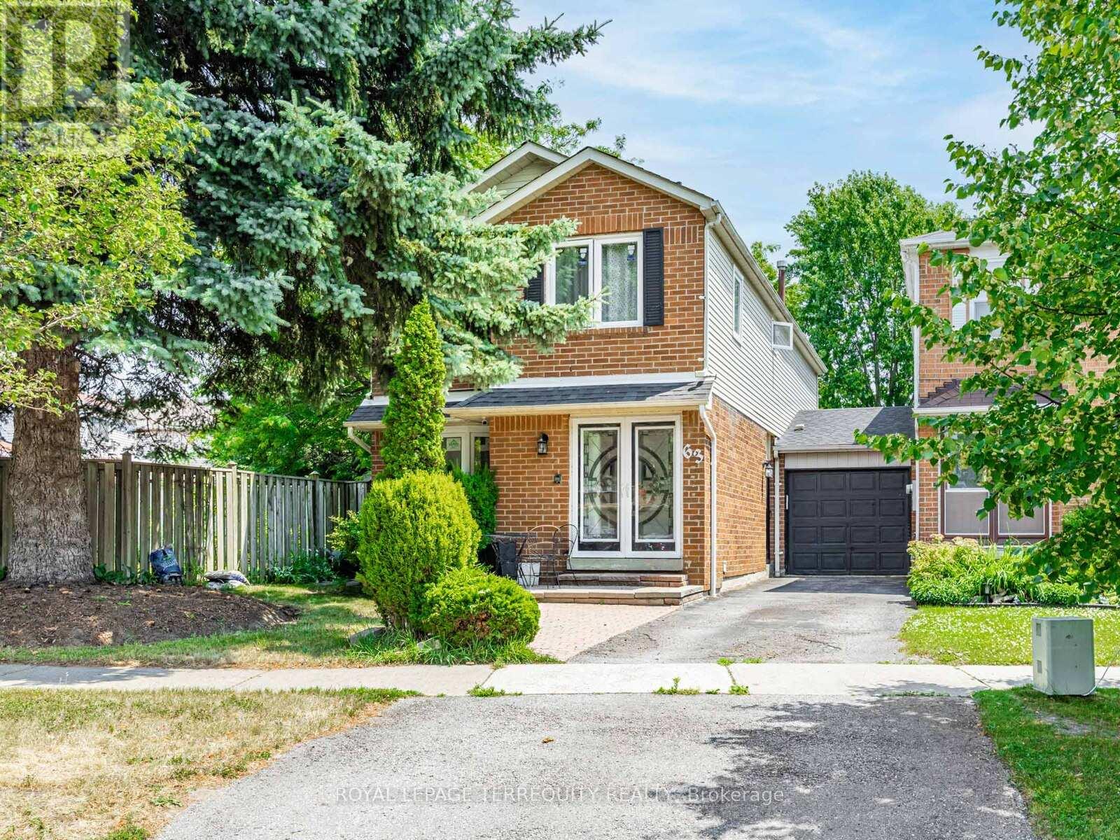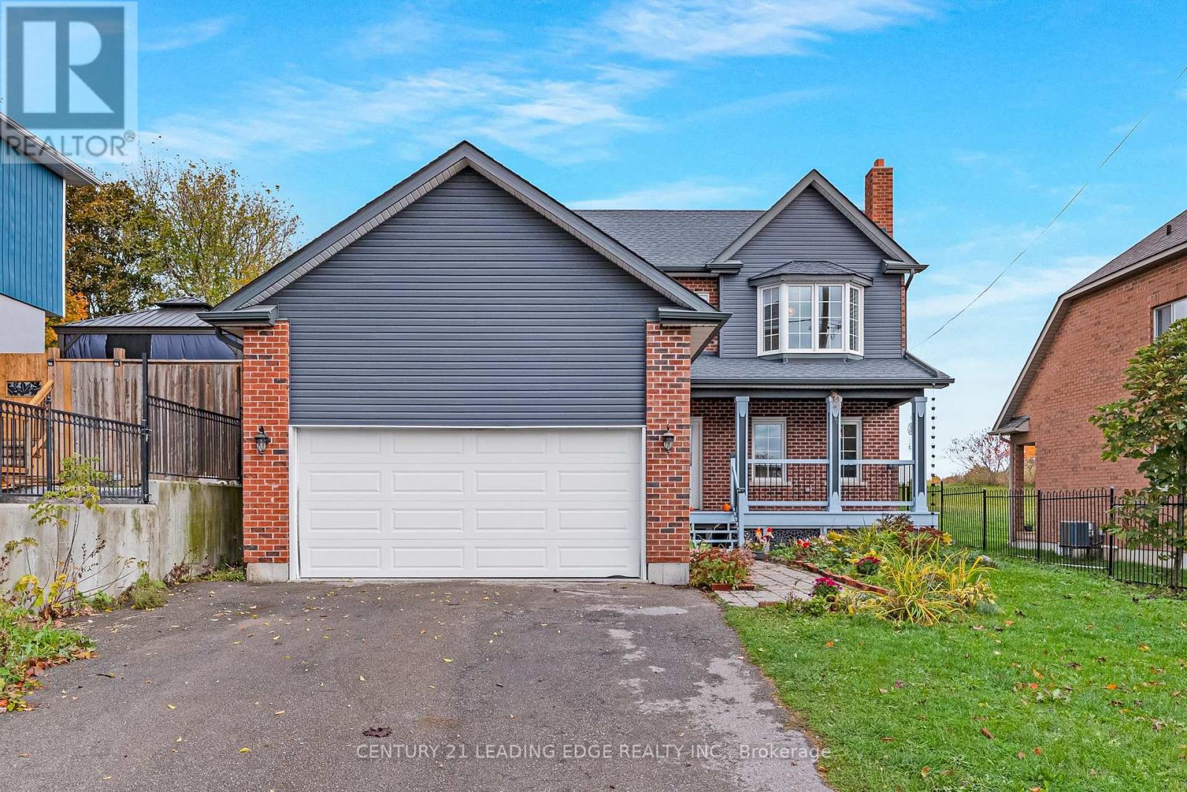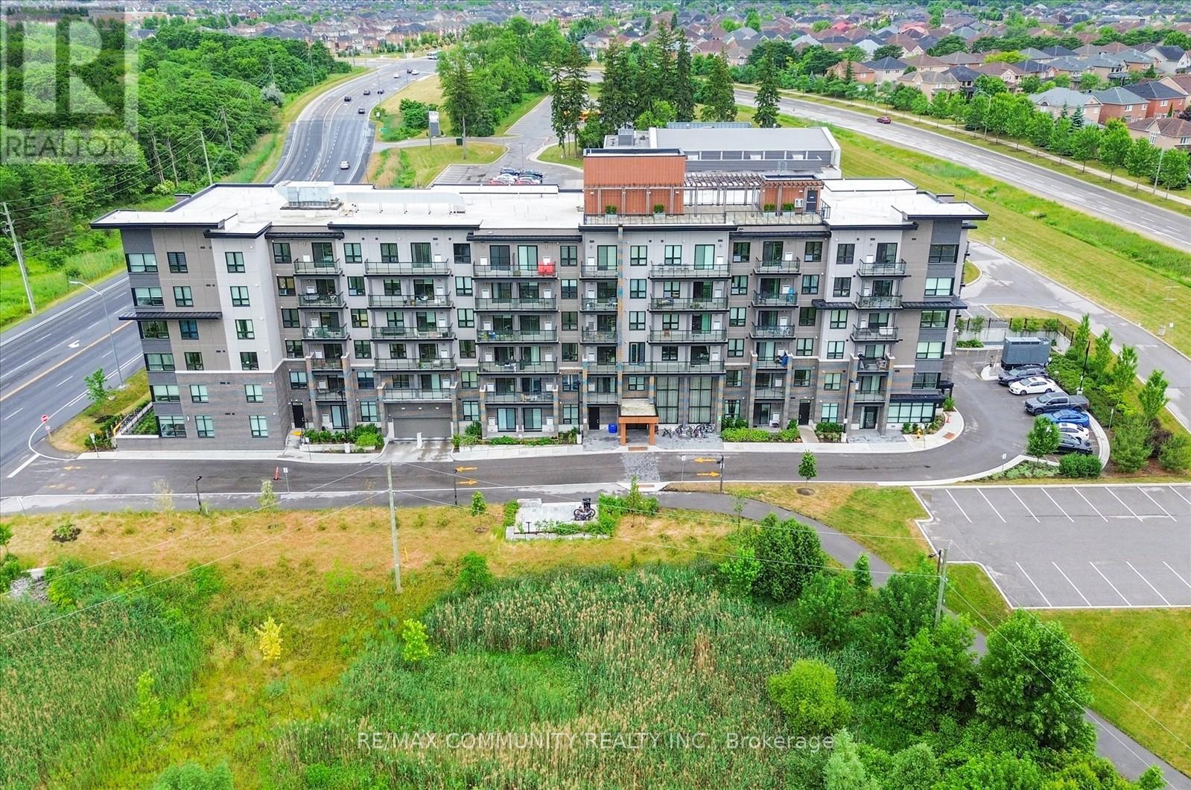- Houseful
- ON
- Stirling-rawdon Rawdon Ward
- K0K
- 4852 Stirling Marmora Rd
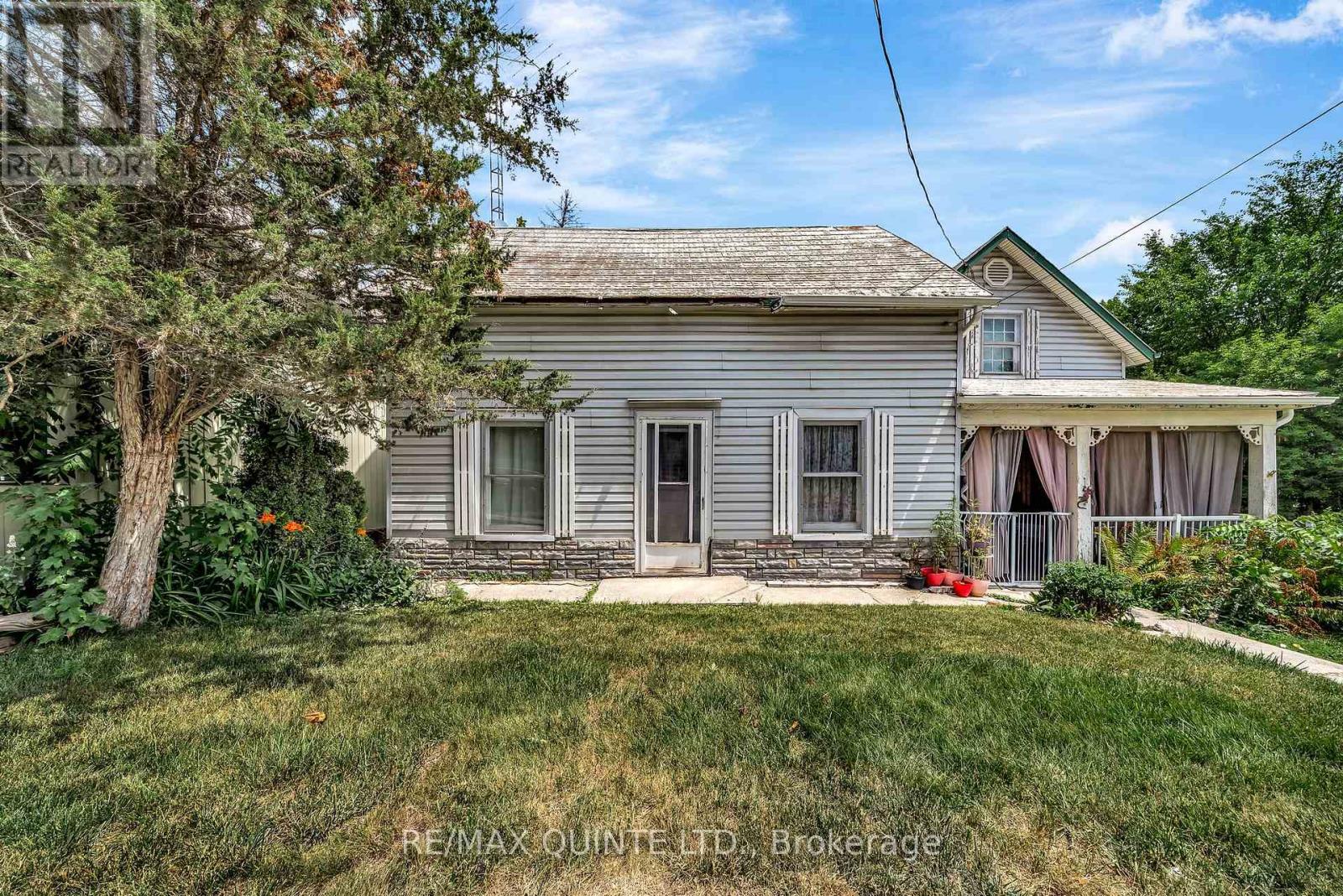
4852 Stirling Marmora Rd
4852 Stirling Marmora Rd
Highlights
Description
- Time on Houseful99 days
- Property typeSingle family
- Median school Score
- Mortgage payment
Timeless Character and Endless Potential. Step back in time and envision the future with this classic country home, offering up to 4 spacious bedrooms, 2 bathrooms, and over 2000sqft of living space filled with vintage charm. This home retains some of its original character, including window trim, interior doors, and a classic porch. The large kitchen is ideal for gathering, and the wood stove provides a cozy and rustic heat source. With generously sized rooms throughout, there's plenty of space to create your dream home. Situated on a generous lot, this property includes a metal roof, an original barn/workshop ideal for hobbies or storage, and a large yard with room to grow, garden, or simply enjoy rural living in a great community with great neighbours. Close to Marmora and Stirling, with local amenities such as the Diner and ball diamond. (id:63267)
Home overview
- Heat source Oil
- Heat type Forced air
- Sewer/ septic Septic system
- # total stories 2
- # parking spaces 5
- Has garage (y/n) Yes
- # full baths 1
- # half baths 1
- # total bathrooms 2.0
- # of above grade bedrooms 4
- Community features School bus
- Subdivision Rawdon ward
- Lot size (acres) 0.0
- Listing # X12283547
- Property sub type Single family residence
- Status Active
- Bathroom 3.3m X 2.07m
Level: 2nd - Family room 3.9m X 3.58m
Level: 2nd - Primary bedroom 3.3m X 3.58m
Level: 2nd - Other 3.86m X 5.86m
Level: 2nd - Laundry 4.85m X 3.45m
Level: Main - Living room 4.32m X 5.46m
Level: Main - Bedroom 2.98m X 3.66m
Level: Main - Kitchen 4.73m X 5.85m
Level: Main - Bathroom 1.29m X 0.9m
Level: Main - 2nd bedroom 2.98m X 3.45m
Level: Main
- Listing source url Https://www.realtor.ca/real-estate/28602170/4852-stirling-marmora-road-stirling-rawdon-rawdon-ward-rawdon-ward
- Listing type identifier Idx

$-880
/ Month

