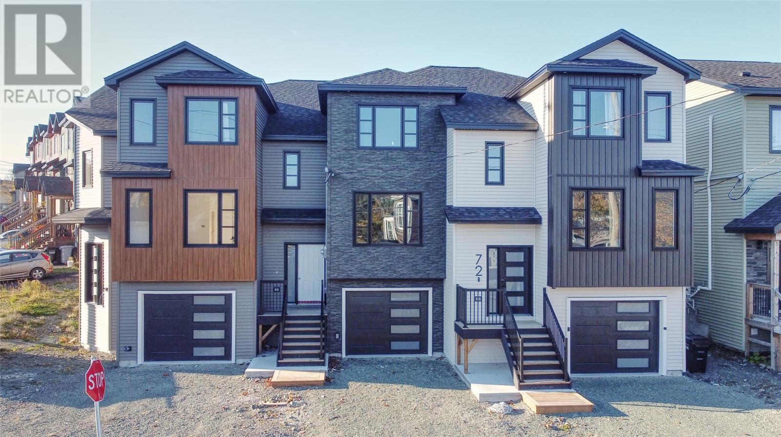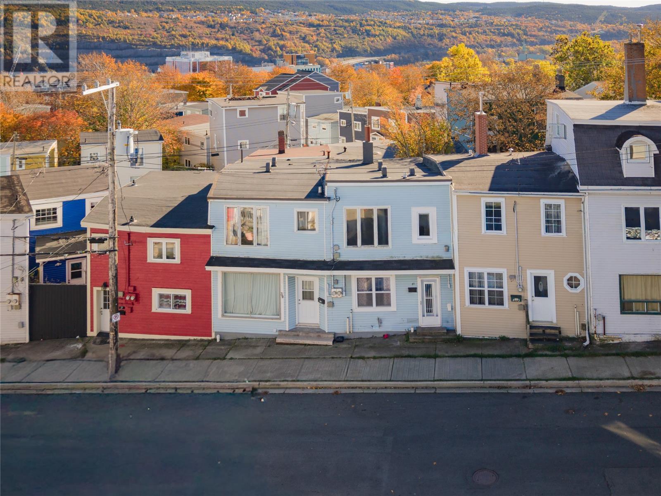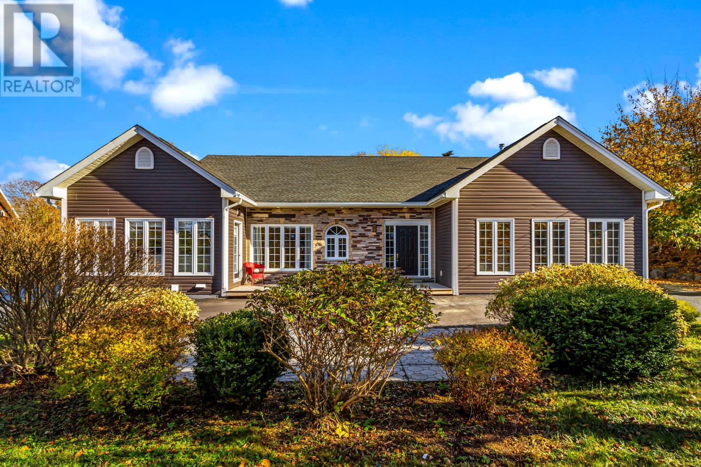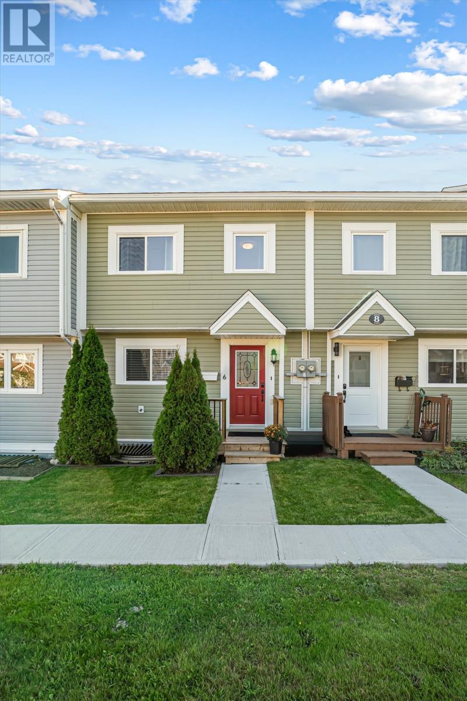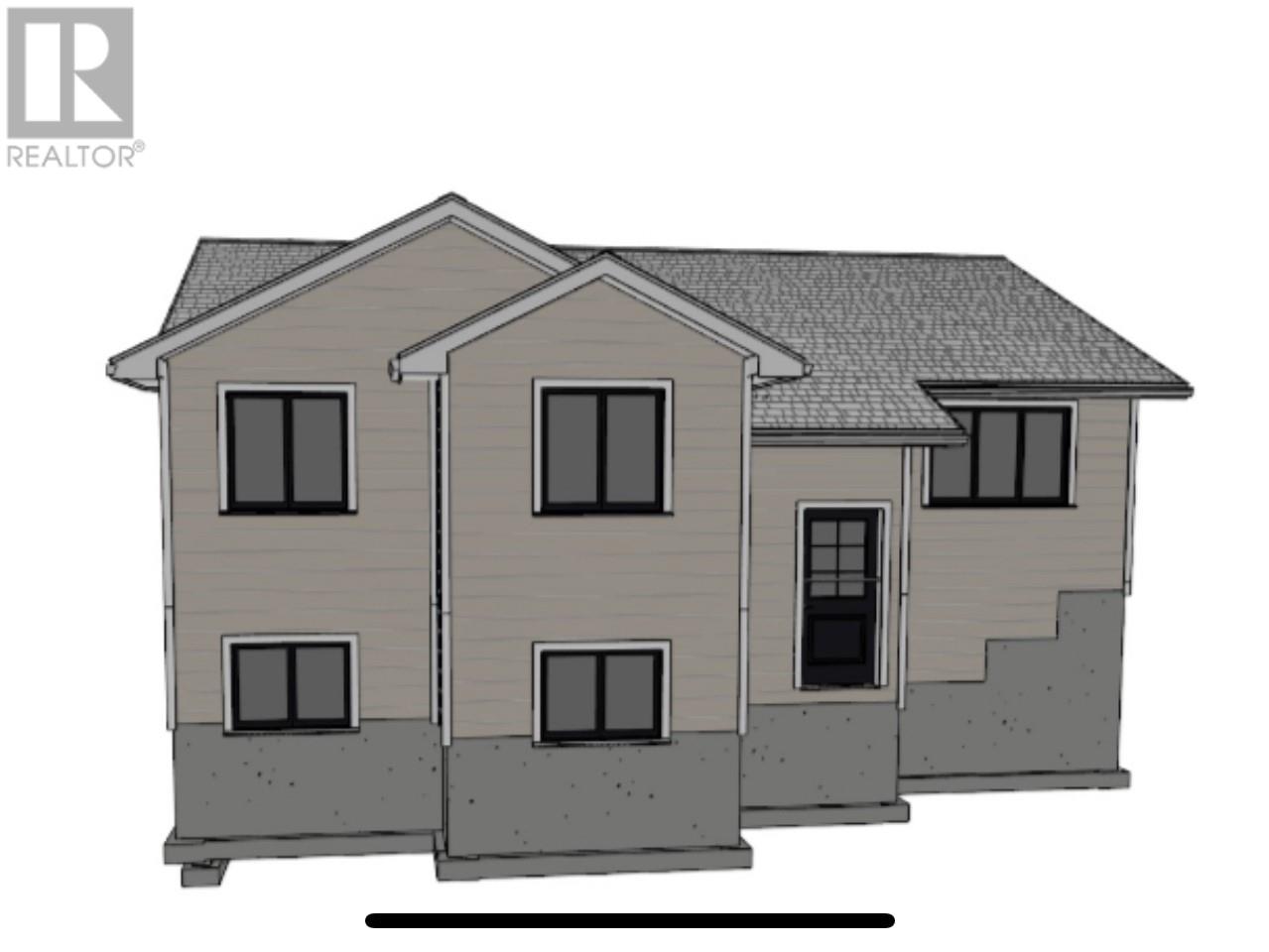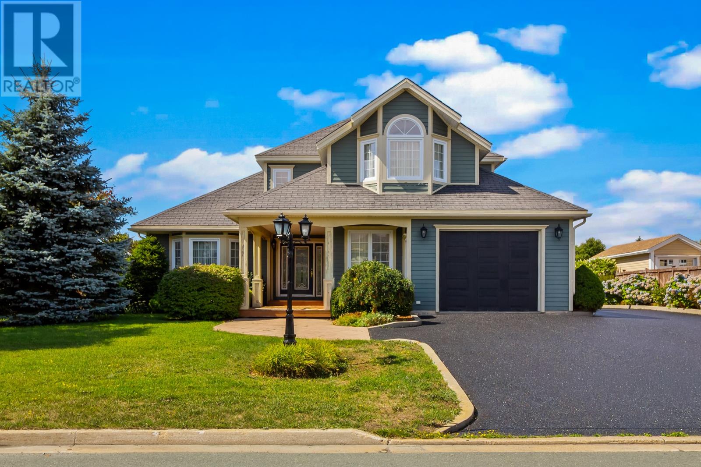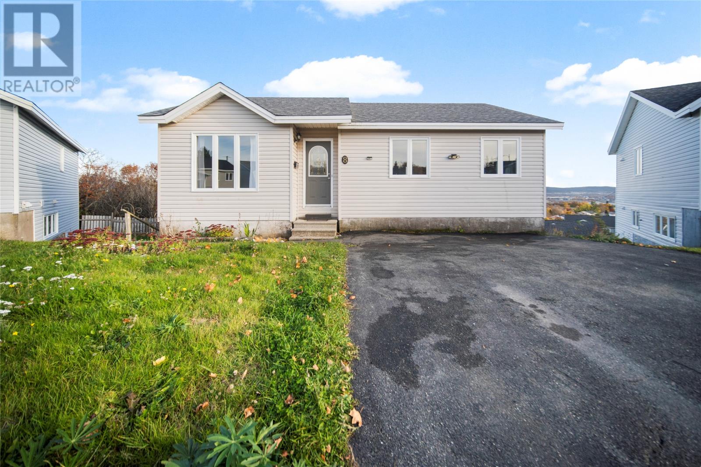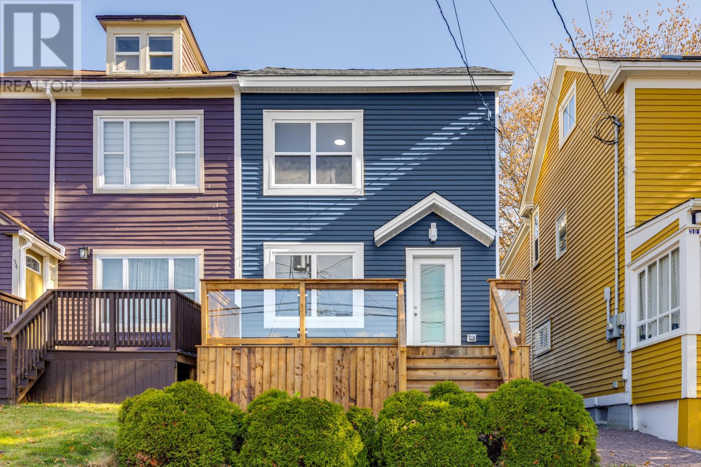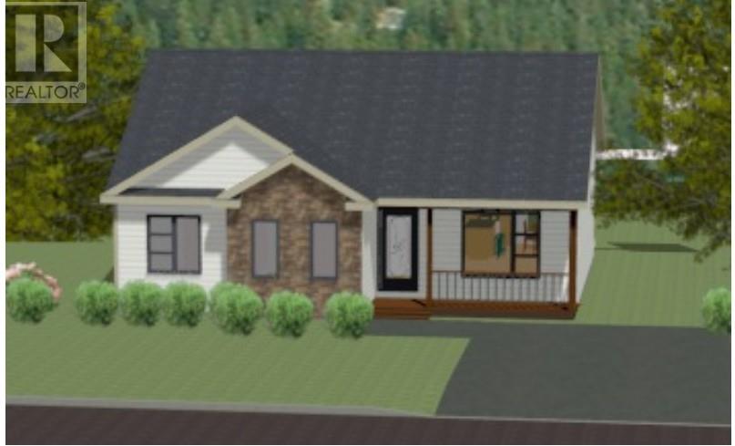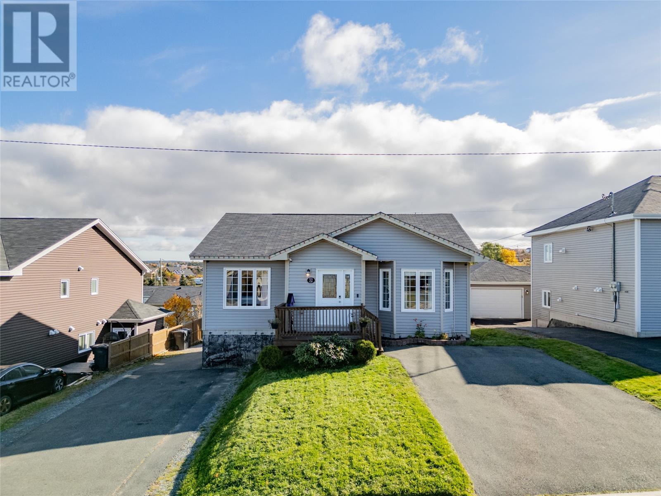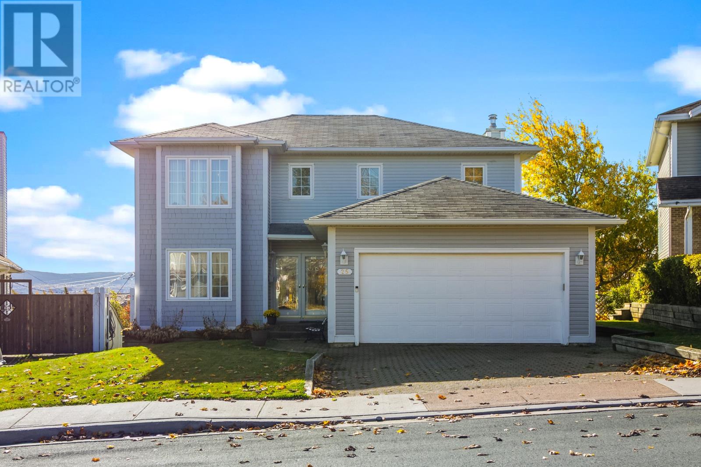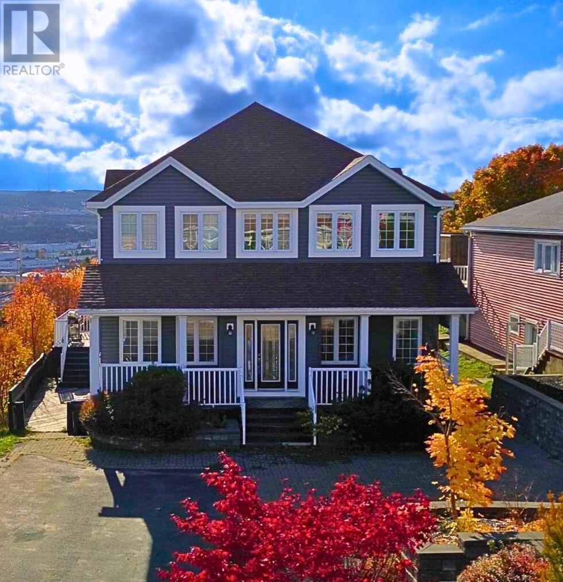
Highlights
Description
- Home value ($/Sqft)$154/Sqft
- Time on Housefulnew 3 days
- Property typeSingle family
- Style2 level
- Year built1975
- Mortgage payment
Rarely does a hillside retreat like this come to market. With panoramic views, major upgrades, and over 4,400 sq ft of living space, 127 Groves Road offers comfort, flexibility, and style across three finished levels. On the main floor, a bright country kitchen with Corian countertops, custom cabinetry, and double ovens sets the stage for cozy dinners and lively kitchen parties. The open layout flows into the dining and living areas with a three-way propane fireplace, plus access to a brand-new oversized deck, perfect for sunset views. A welcoming foyer and powder room complete the space. Upstairs, the primary suite offers true retreat vibes with a private balcony, spa-inspired ensuite (in-floor heating, Jacuzzi tub), breakfast bar, and walk-in closet. A second bedroom, full bathroom, and upstairs laundry add everyday convenience. The lower level features two more bedrooms, a full bath, second laundry, a large rec room with propane fireplace, and extra storage, ideal for guests, teens, or multi-gen living. Set on an oversized, landscaped lot with stone retaining walls, interlocking walkways, mature trees, and upgraded lighting, this home shines in all seasons. Major updates—new siding, deck, sliding doors, retaining walls, and exterior lighting were completed after a professional home inspection, and the shingles were replaced in 2022, offering true move-in-ready confidence. Most people fall in love with the layout, the light, and the lifestyle. This is a rare opportunity to own a beautifully updated executive home—just minutes from The Avalon Mall & Memorial University. As per seller’s direction: no conveyance of offers before 12 PM, Nov. 4. Please leave offers open until 5 PM. (id:63267)
Home overview
- Heat source Electric
- Heat type Baseboard heaters, radiant heat
- Sewer/ septic Septic tank
- # total stories 2
- Fencing Fence
- # full baths 3
- # half baths 1
- # total bathrooms 4.0
- # of above grade bedrooms 4
- Flooring Ceramic tile, hardwood, laminate, mixed flooring
- View View
- Lot desc Landscaped
- Lot size (acres) 0.0
- Building size 4409
- Listing # 1292105
- Property sub type Single family residence
- Status Active
- Ensuite 15m X 13m
Level: 2nd - Laundry 13m X 6.5m
Level: 2nd - Bedroom 13m X 12.5m
Level: 2nd - Primary bedroom 32m X 12m
Level: 2nd - Storage 17m X 6m
Level: Basement - Bedroom 12m X 10.5m
Level: Basement - Recreational room 30m X 13.5m
Level: Basement - Bedroom 11.5m X 10m
Level: Basement - Living room 13.5m X 12m
Level: Main - Dining room 14.5m X 14m
Level: Main - Family room 19.5m X 13.5m
Level: Main - Kitchen 26m X 17m
Level: Main - Other 14m X 10m
Level: Main
- Listing source url Https://www.realtor.ca/real-estate/29049308/127-groves-road-stjohns
- Listing type identifier Idx

$-1,811
/ Month

