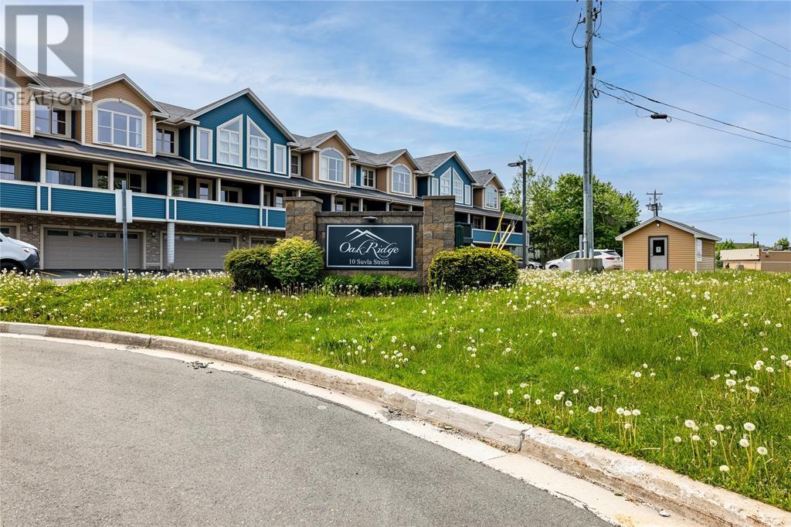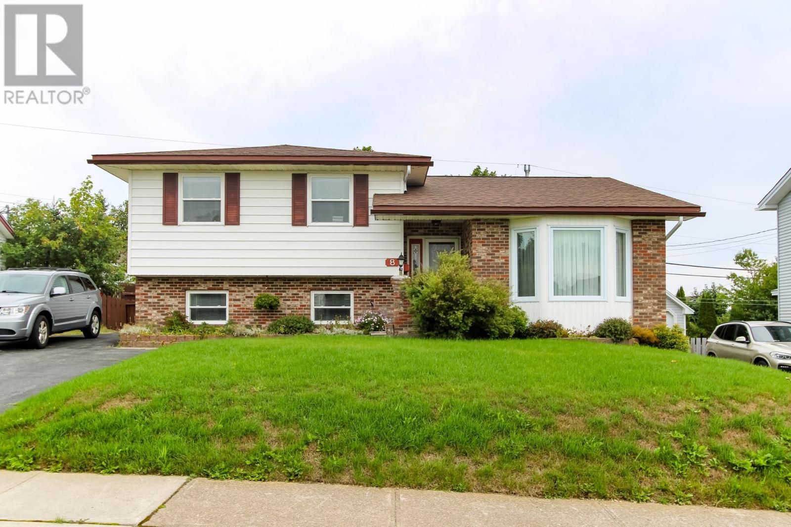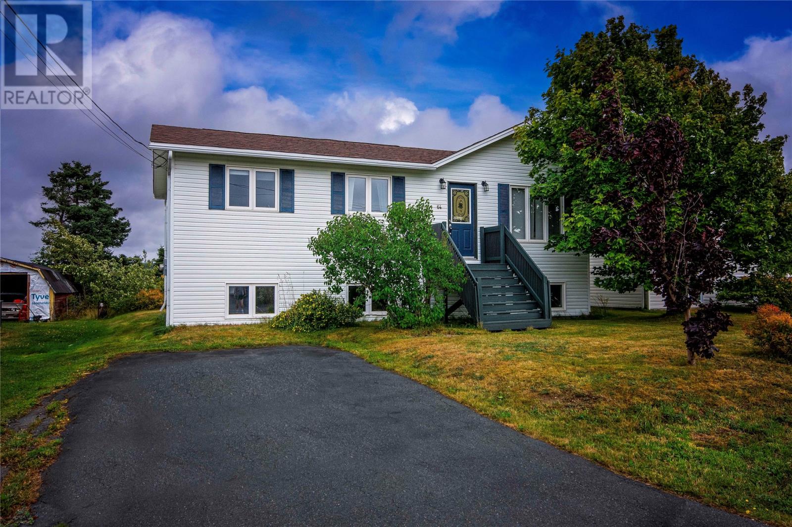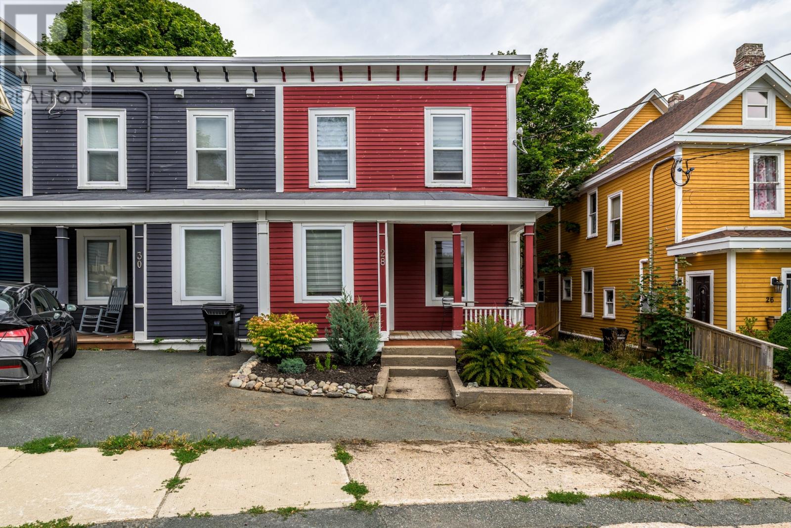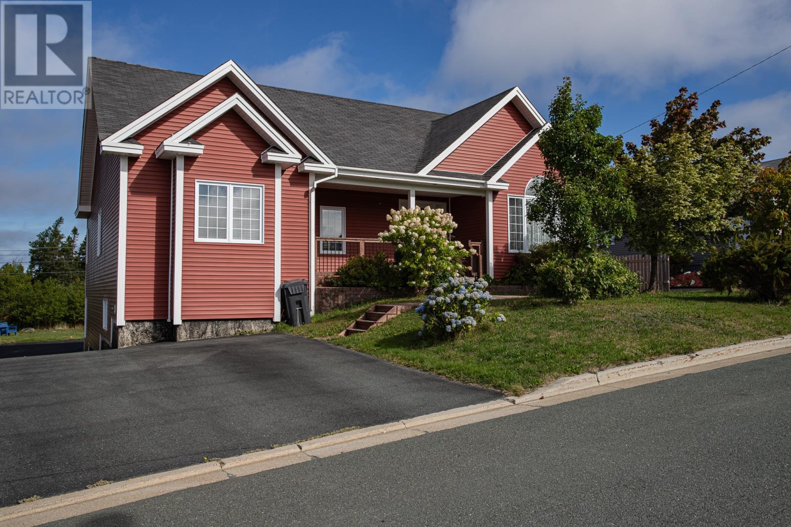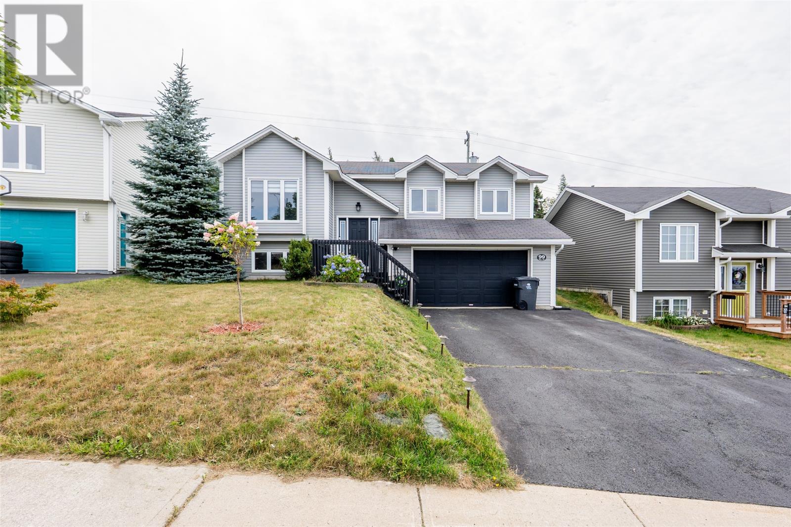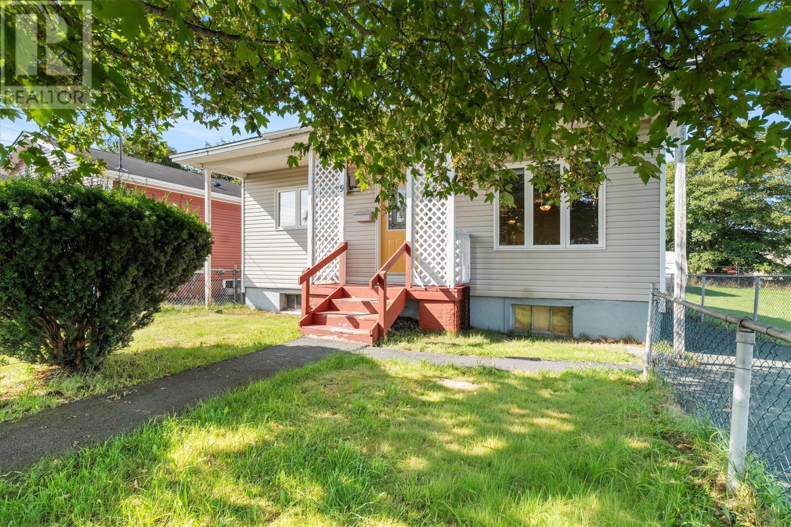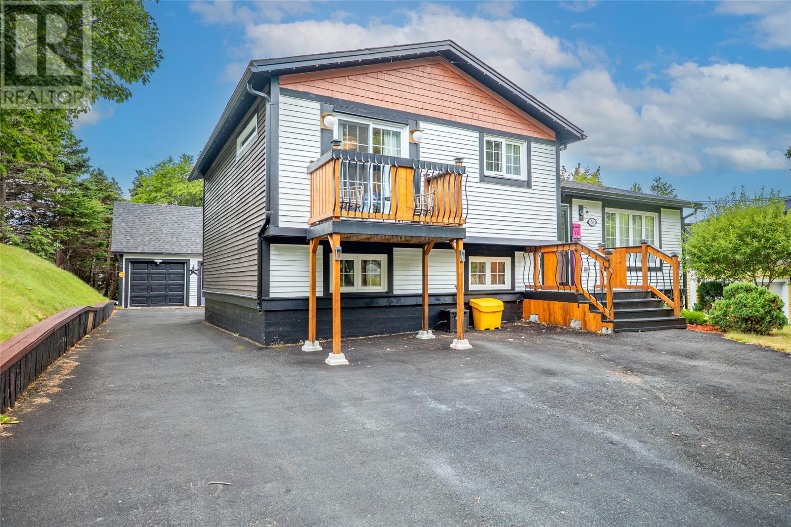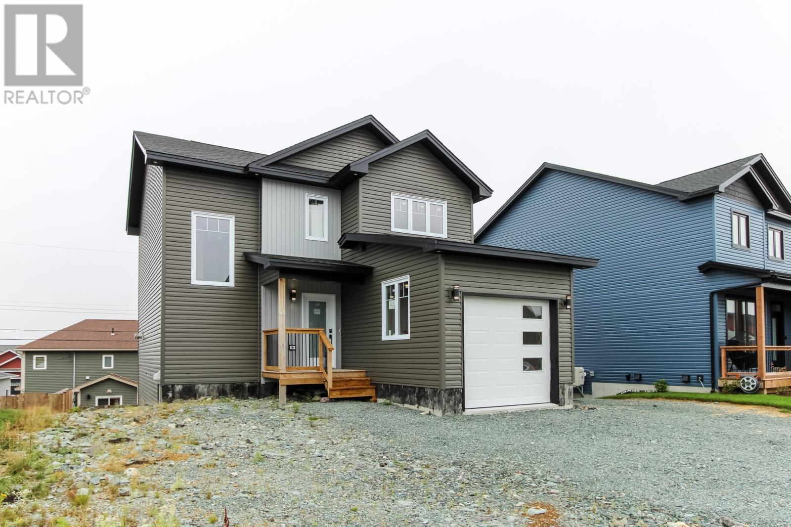
Highlights
Description
- Home value ($/Sqft)$363/Sqft
- Time on Housefulnew 9 hours
- Property typeSingle family
- Year built2025
- Mortgage payment
Brand new fully developed home in Southlands. 4 bedroom, 3.5 bathrooms. This gorgeous home has an open concept living, dinning and kitchen area. Modern kitchen with 2 tone cabinets, under cabinet lighting, large island with acacia wood top with a hand hammered copper sink. Floor to ceiling ambient lit wainscotting in dining room area and Accent lighting on main floor and upper hallway. Propane fire place with floating shelves in the Livingroom. Hardwood stairs lead upstairs to 3 large bedrooms and a laundry room. Primary bedroom with beautiful ensuite and walk in closet. The walk out basement has a spectacular media room with Laser theatre,2 tier seating arrangement and high definition surround sound. Unique Ambient lighting in the theatre area. Theatre can be used as a TV, Movies, Computer screen and video games centre in real time. The basement also has a large bedroom with an ensuite bathroom. This home also has will have a huge 16x16 deck and an attached garage. Rear yard access to the backyard as well. (id:63267)
Home overview
- Heat type Baseboard heaters, mini-split
- Sewer/ septic Municipal sewage system
- # total stories 1
- Has garage (y/n) Yes
- # full baths 3
- # half baths 1
- # total bathrooms 4.0
- # of above grade bedrooms 4
- Flooring Mixed flooring
- Lot size (acres) 0.0
- Building size 2063
- Listing # 1290111
- Property sub type Single family residence
- Status Active
- Bedroom 11.6m X 11.7m
Level: 2nd - Ensuite 7.4m X 8.11m
Level: 2nd - Laundry 5.3m X 5.3m
Level: 2nd - Primary bedroom 11.1m X 13.11m
Level: 2nd - Bathroom (# of pieces - 1-6) 5.7m X 11.7m
Level: 2nd - Bedroom 9.4m X 11.7m
Level: 2nd - Bedroom 10.5m X 17m
Level: Lower - Family room 15.2m X 21.1m
Level: Lower - Bathroom (# of pieces - 1-6) 10.5m X 6.8m
Level: Lower - Living room 15.8m X 21.1m
Level: Main - Dining room 11.6m X 11.6m
Level: Main - Kitchen 11.6m X 12.11m
Level: Main - Not known 11.6m X 19.7m
Level: Main
- Listing source url Https://www.realtor.ca/real-estate/28829043/20-pepperwood-drive-stjohnès
- Listing type identifier Idx

$-2,000
/ Month

