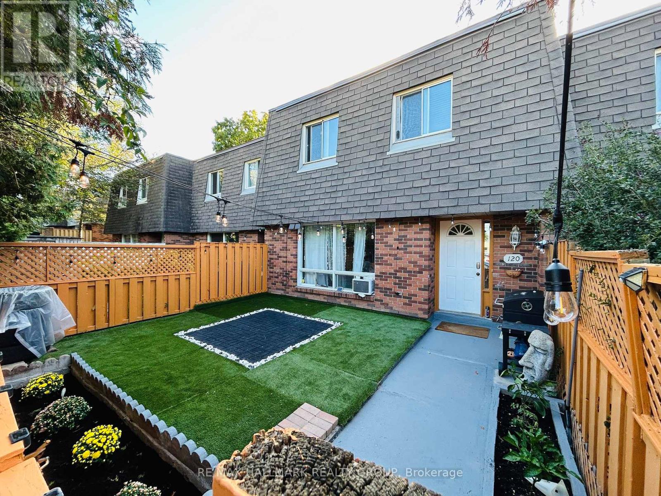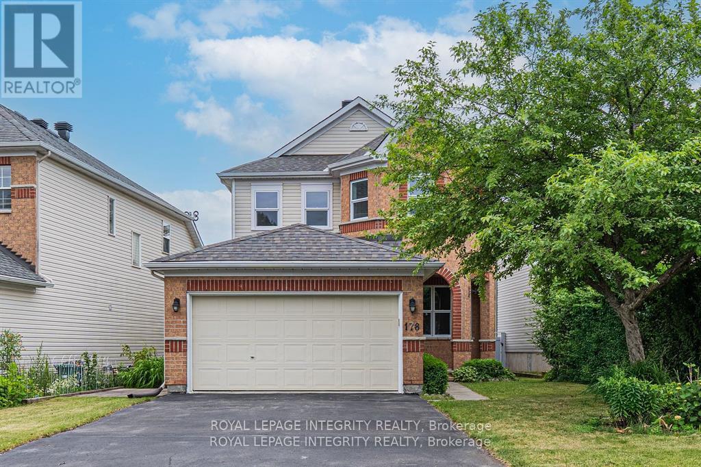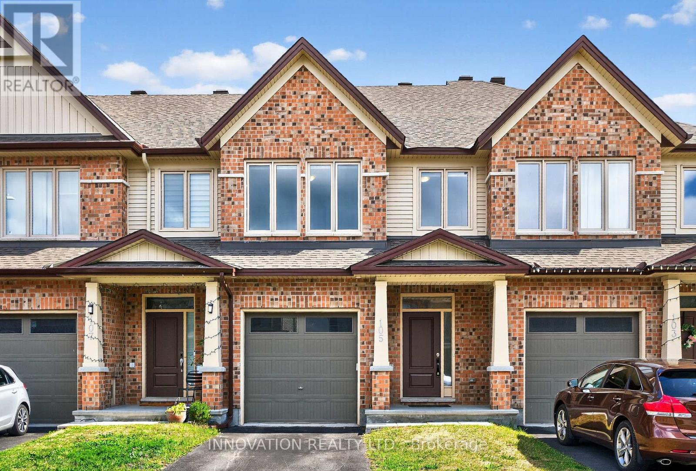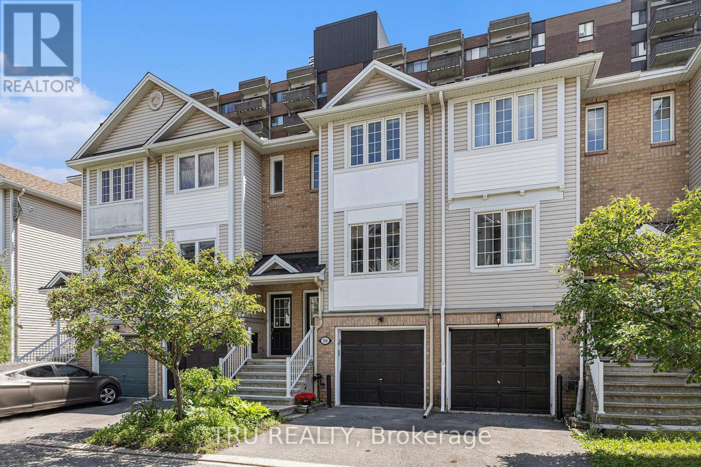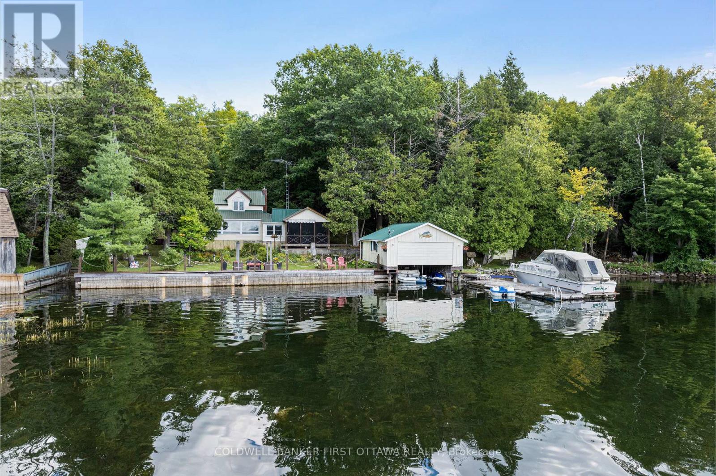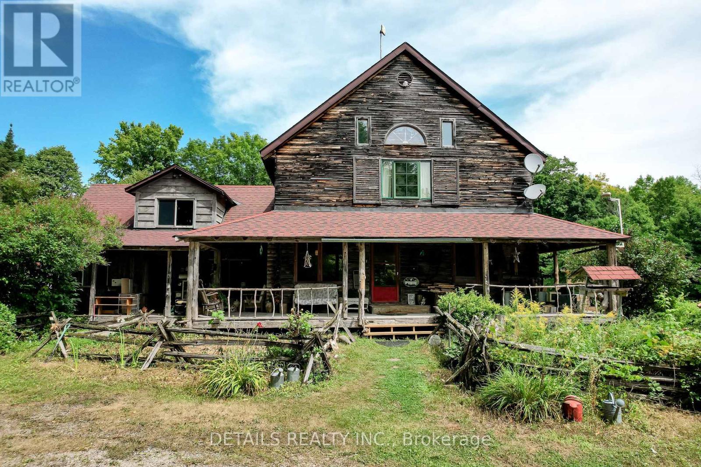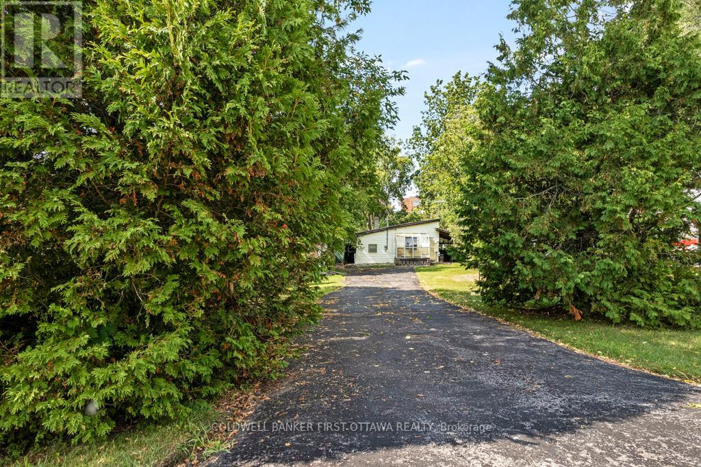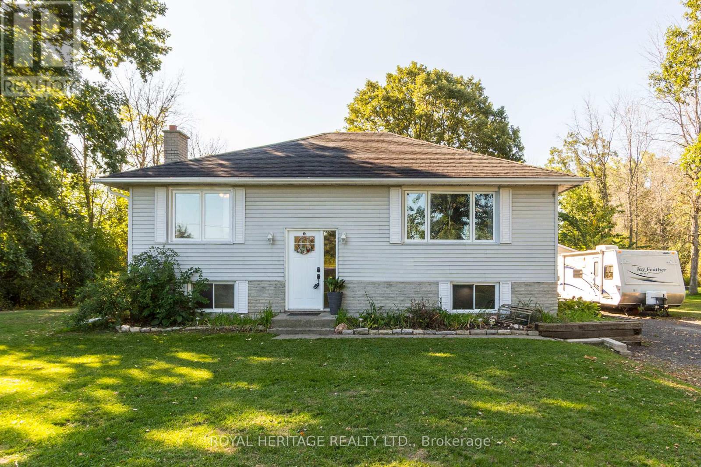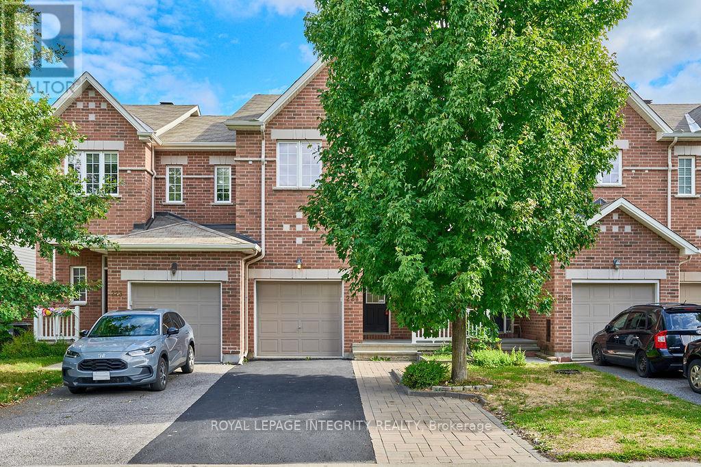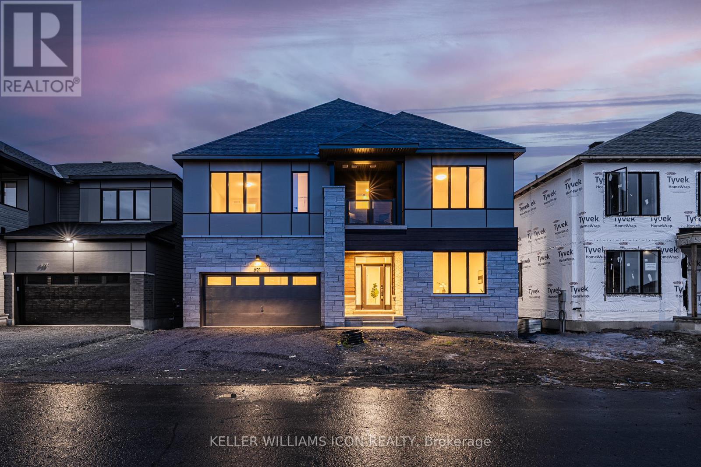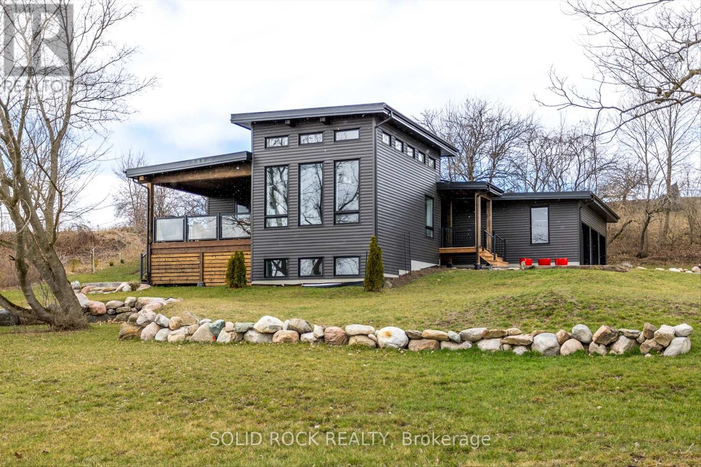- Houseful
- ON
- Stone Mills
- K0K
- 121 Varty Lake Rd #b
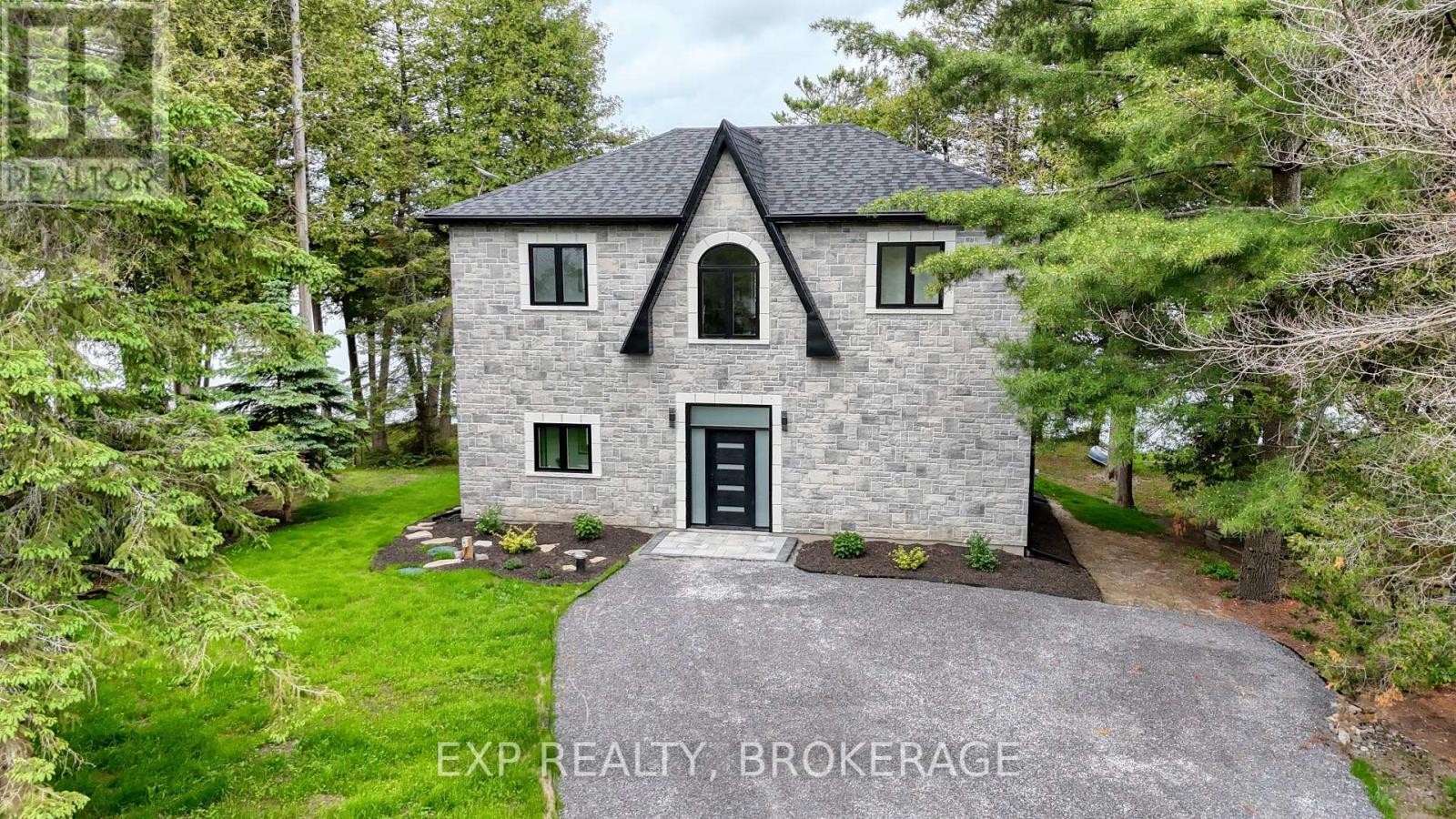
121 Varty Lake Rd #b
121 Varty Lake Rd #b
Highlights
Description
- Time on Houseful91 days
- Property typeSingle family
- Median school Score
- Mortgage payment
Escape to your custom lakeside retreat at 121B Varty Lake Road, a breathtaking, ICF-constructed stone veneer 2-storey home set on the tranquil shores of Varty Lake, just minutes from Kingston. Built with quality and comfort in mind, this thoughtfully designed home offers 3 spacious bedrooms and 2 full bathrooms, showcasing custom tile work and elegant finishes throughout. The soaring 11-foot ceilings on the main level and vaulted ceilings on the second level create a light-filled, open atmosphere. Step out onto the brand-new back deck to take in sweeping panoramic views of Varty Lake, and the westerly exposure delivers unforgettable sunsets night after night. With the durability and efficiency of ICF construction, premium finishes, and unbeatable lakefront scenery, this property offers the perfect blend of style, substance, and serenity. Don't miss your opportunity to own this extraordinary waterfront escape. Schedule your private viewing today. (id:63267)
Home overview
- Cooling Central air conditioning
- Heat source Propane
- Heat type Forced air
- Sewer/ septic Septic system
- # total stories 2
- # parking spaces 8
- # full baths 2
- # total bathrooms 2.0
- # of above grade bedrooms 3
- Has fireplace (y/n) Yes
- Subdivision 63 - stone mills
- View View, lake view, view of water, direct water view
- Water body name Varty lake
- Lot desc Landscaped
- Lot size (acres) 0.0
- Listing # X12207644
- Property sub type Single family residence
- Status Active
- 3rd bedroom 2.98m X 3.61m
Level: 2nd - Family room 7.17m X 3.56m
Level: 2nd - Bathroom 1.52m X 3.63m
Level: 2nd - Primary bedroom 4.78m X 3.61m
Level: 2nd - 2nd bedroom 2.97m X 3.63m
Level: 2nd - Foyer 1.9m X 5.21m
Level: Main - Laundry 2.04m X 3.32m
Level: Main - Living room 5.22m X 7.62m
Level: Main - Bathroom 1.53m X 3.3m
Level: Main - Kitchen 3.18m X 3.44m
Level: Main
- Listing source url Https://www.realtor.ca/real-estate/28440453/121b-varty-lake-road-stone-mills-stone-mills-63-stone-mills
- Listing type identifier Idx

$-3,397
/ Month

