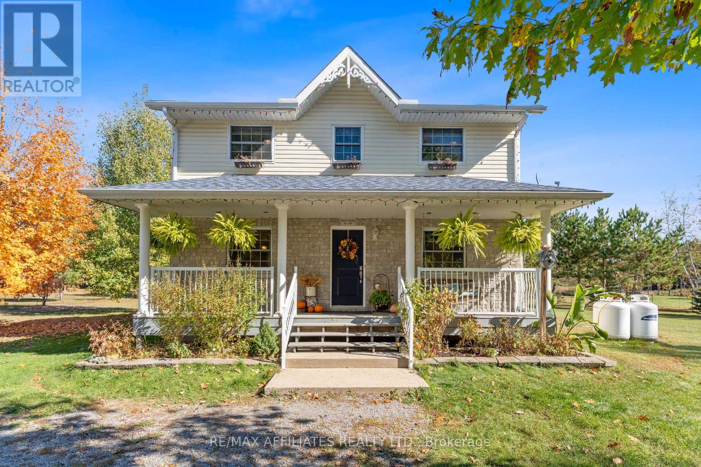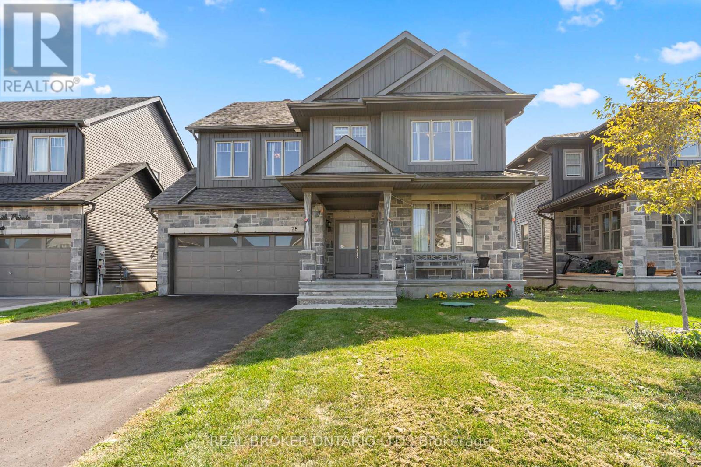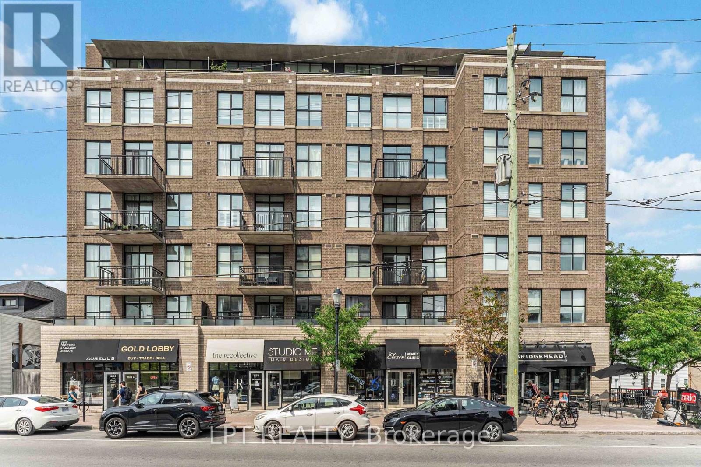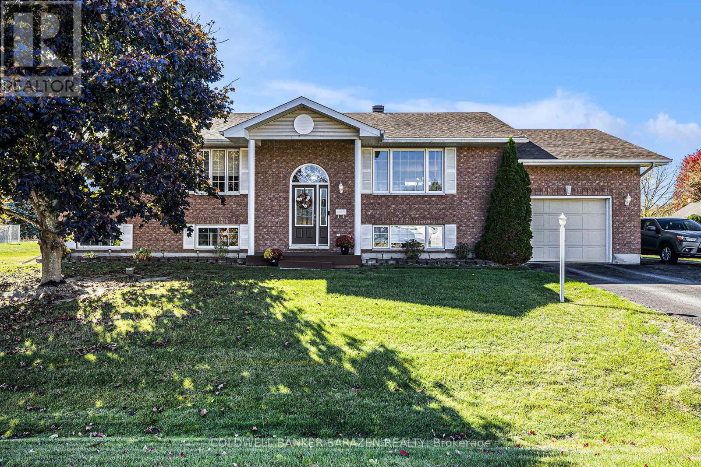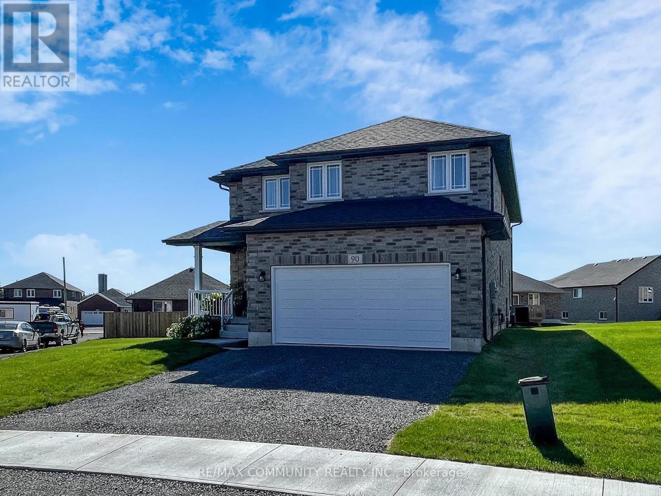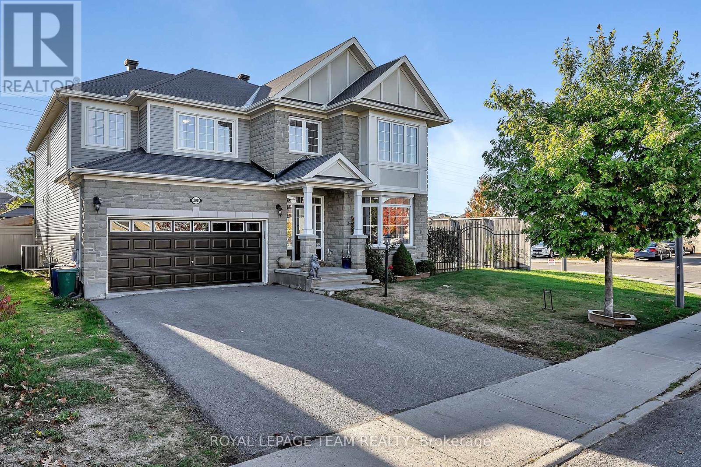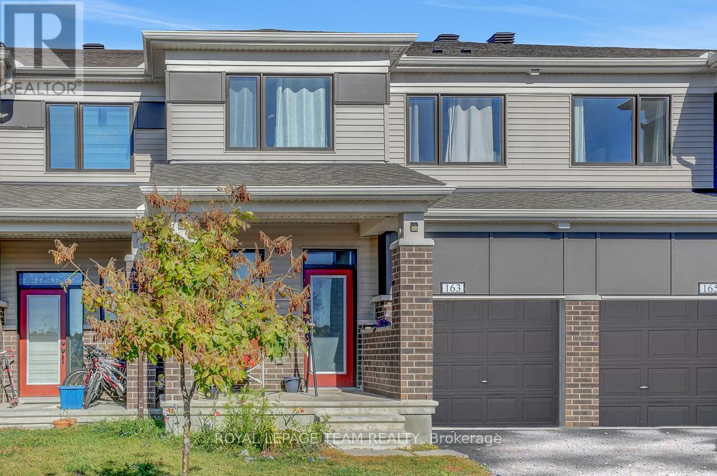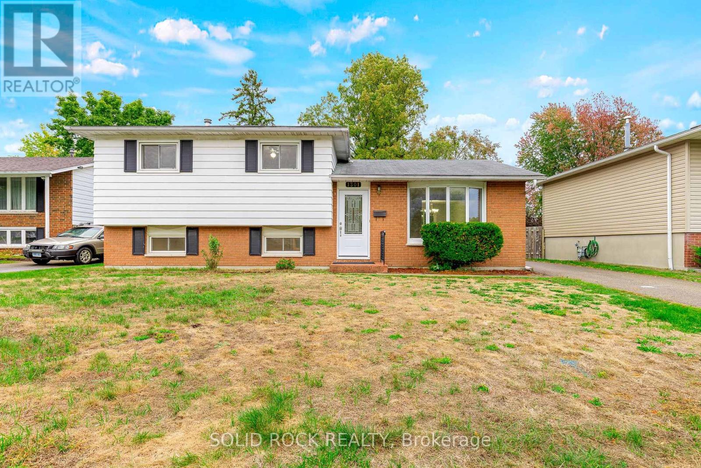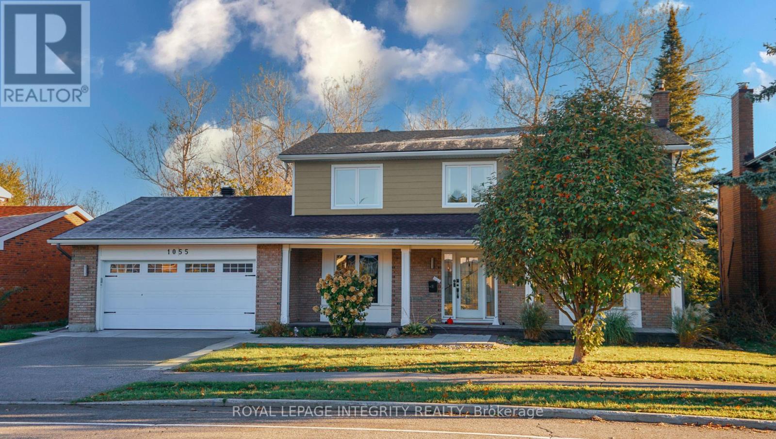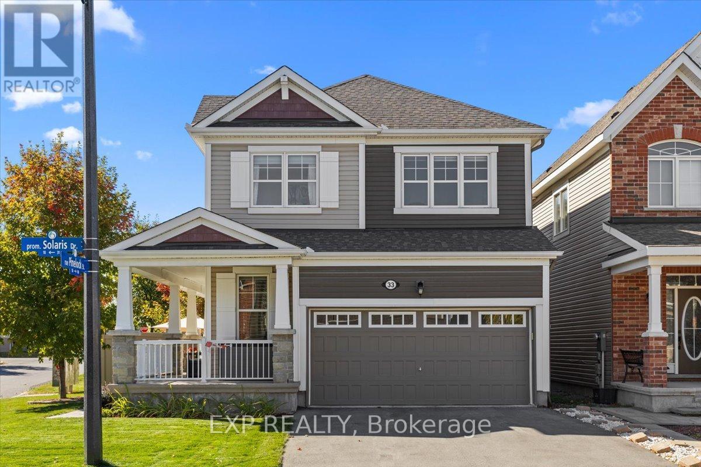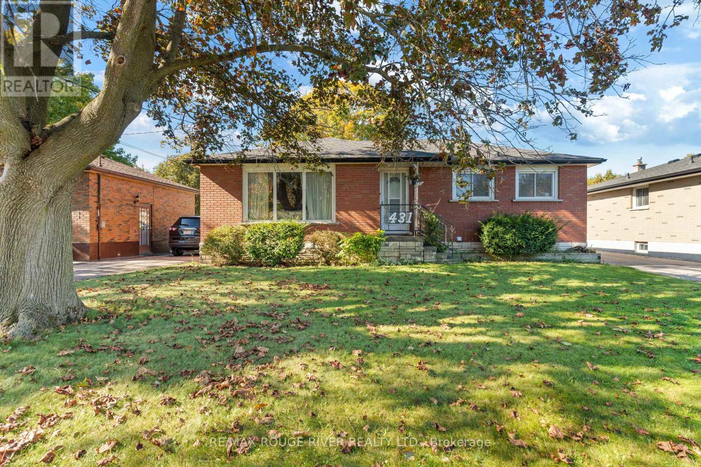- Houseful
- ON
- Stone Mills
- K0K
- 122 Galbraith Grove Rd #-c
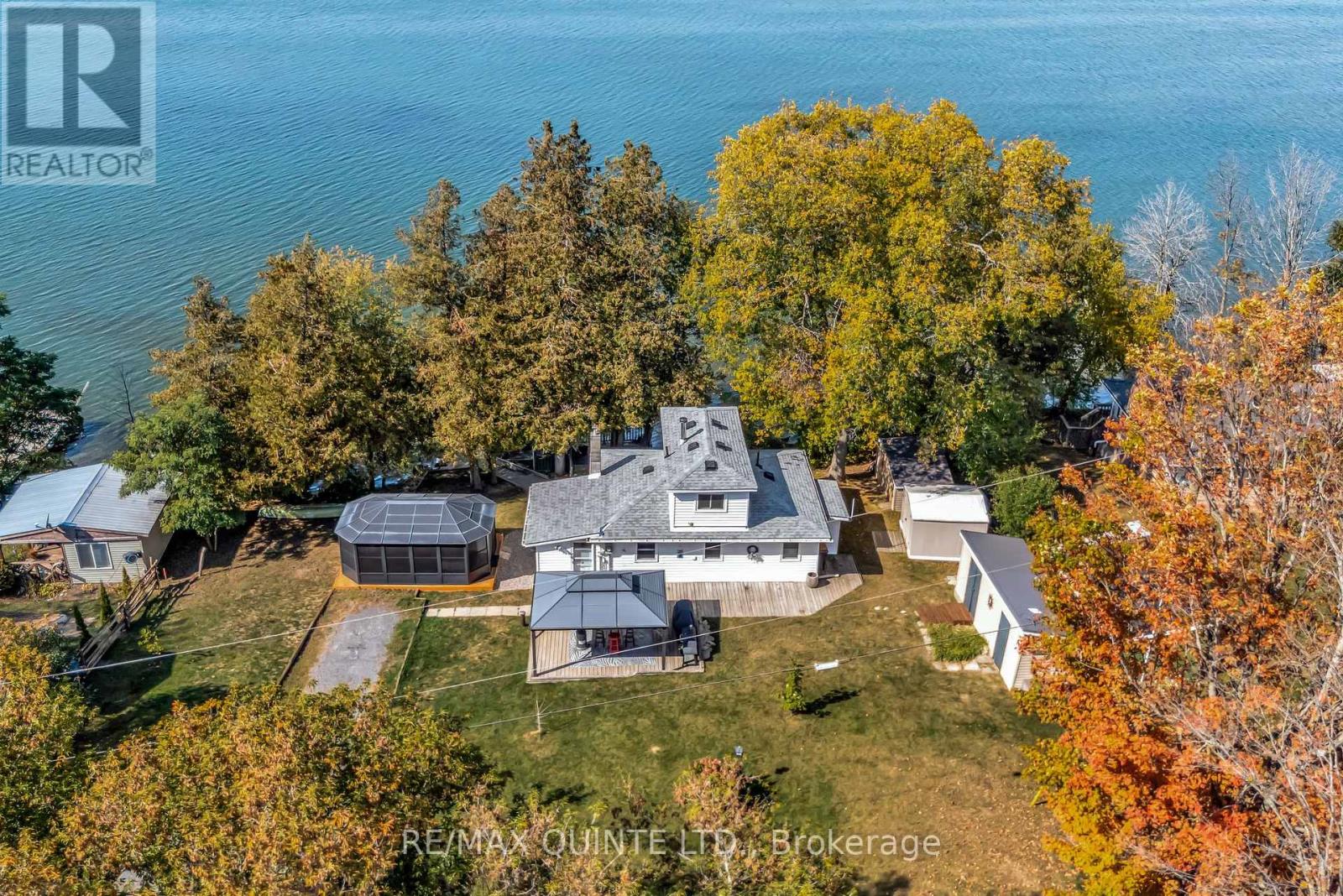
Highlights
Description
- Time on Housefulnew 10 hours
- Property typeSingle family
- Median school Score
- Mortgage payment
Waterfront living at its finest! Your year-round Lakeside retreat awaits! Escape to the peaceful shores of beautiful Varty Lake and discover the perfect balance of tranquility, recreation, and modern comfort. This fully updated, two-bedroom waterfront home offers the lifestyle you've been dreaming of with panoramic lake views, a sandy shoreline, and stylish 2024 upgrades throughout. Whether you're retiring in comfort or commuting just 30 minutes to Kingston, this property offers the best of both worlds. Enjoy bright, open main-floor living featuring a cozy primary bedroom, a renovated 4-piece bath (2024), and a modern kitchen (2024) with sleek finishes and open flow. Stay warm year-round with cost-effective radiant in-floor heating powered by a new electric boiler (2024) and a woodstove for rustic charm. A 2-piece bath with laundry (2024) adds convenience. Upstairs, the loft-style second bedroom and landing provide flexible space for guests, an office, or hobbies. The 16' x 10' 160 sqft. New Bunkie Life bunkie (built in 2024) offers additional private living or creative space perfect as a guest suite, studio, or remote workspace. Step outside to entertain or unwind in the 16' x 12' screened gazebo, or enjoy the deck overlooking approximately 80 feet of waterfront, including 20 feet of sandy beach. Lake Vardy's clear, calm waters are ideal for swimming, kayaking, and fishing. With key updates including a roof (2020), eco-system septic, woodstove, and extensive 2024 renovations, this home is truly move-in ready. The large property includes storage buildings and room to add a garage, greenhouse, or garden. Whether you're retiring lakeside or balancing work and play, this is a rare opportunity to live the waterfront lifestyle you've always wanted close to Kingston, yet a world away from the everyday. (id:63267)
Home overview
- Heat source Electric
- Heat type Radiant heat
- Sewer/ septic Septic system
- # total stories 2
- # parking spaces 5
- # full baths 1
- # half baths 1
- # total bathrooms 2.0
- # of above grade bedrooms 2
- Has fireplace (y/n) Yes
- Community features Fishing
- Subdivision 63 - stone mills
- View View of water, lake view, direct water view
- Water body name Varty lake
- Lot size (acres) 0.0
- Listing # X12456241
- Property sub type Single family residence
- Status Active
- 2nd bedroom 2.41m X 2.72m
Level: 2nd - Mudroom 4.05m X 2.27m
Level: Main - Living room 4.01m X 5.66m
Level: Main - Bathroom 2.72m X 2.5m
Level: Main - Bathroom 2.38m X 1.54m
Level: Main - Kitchen 2.81m X 2.99m
Level: Main - Primary bedroom 3.63m X 2.5m
Level: Main
- Listing source url Https://www.realtor.ca/real-estate/28976157/122-c-galbraith-grove-road-stone-mills-stone-mills-63-stone-mills
- Listing type identifier Idx

$-1,600
/ Month

