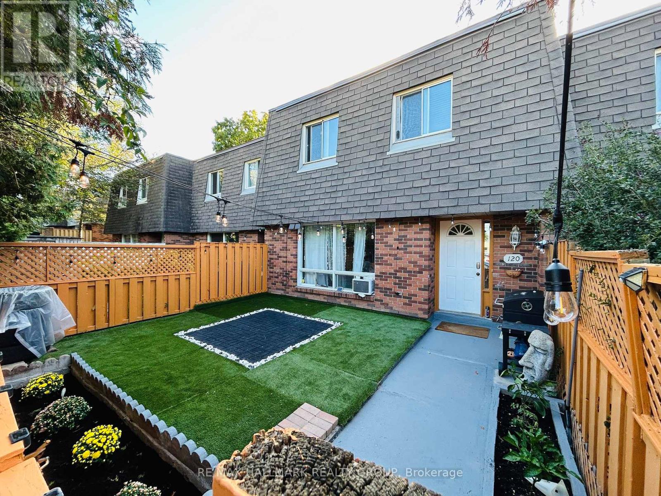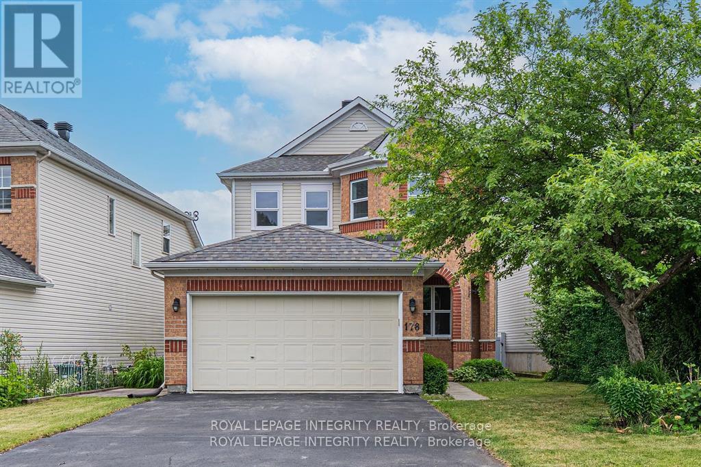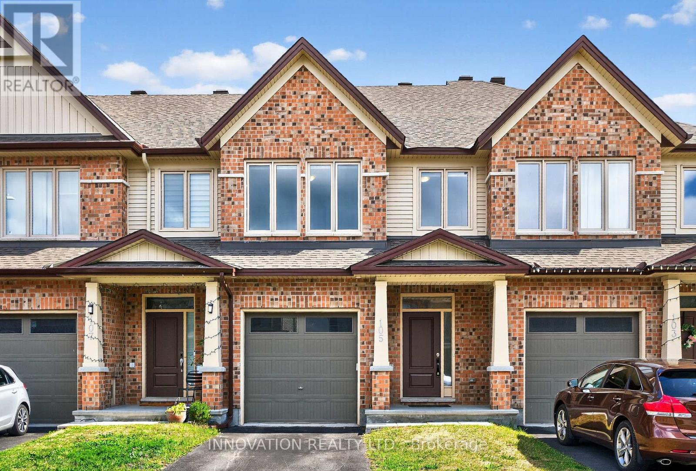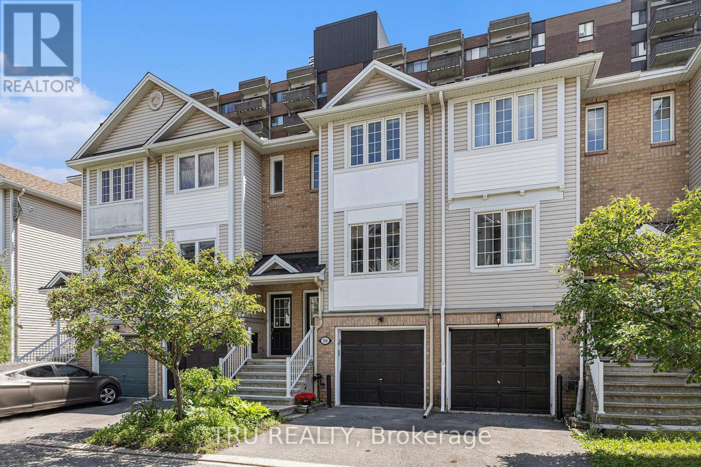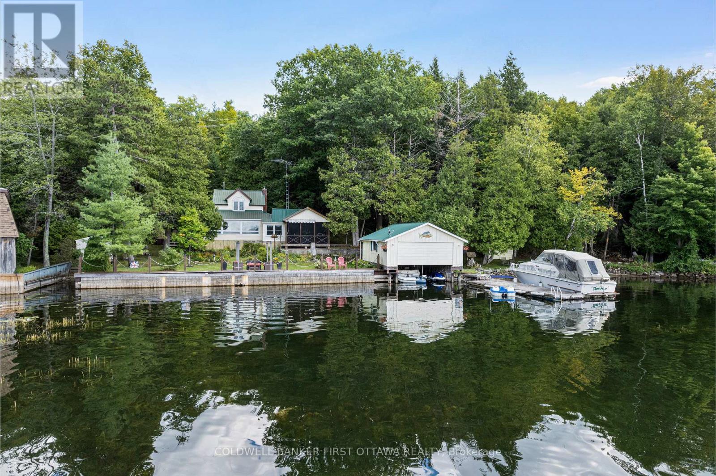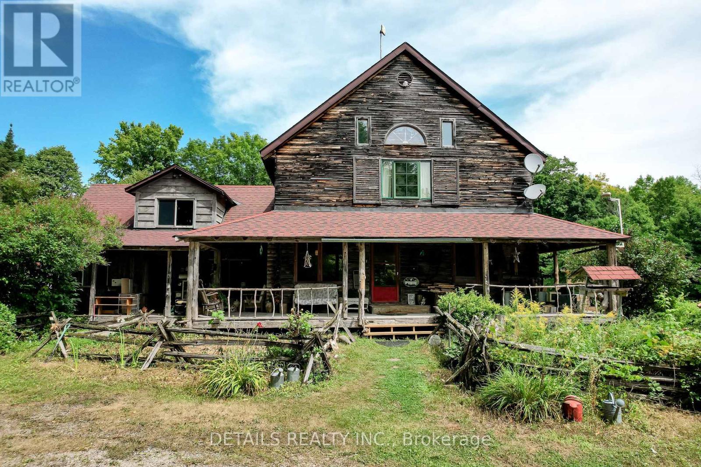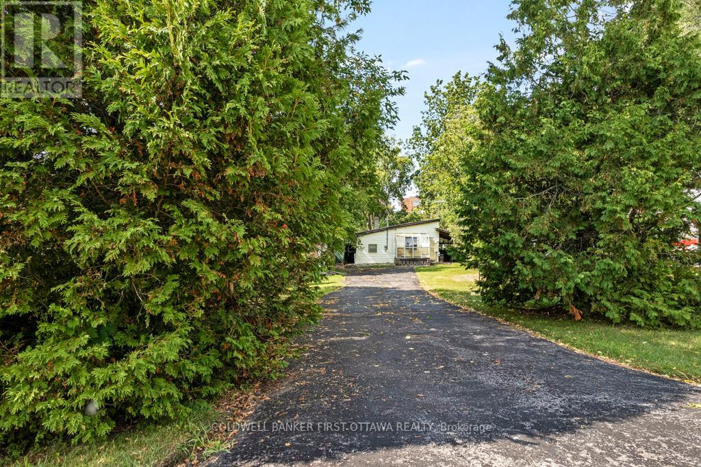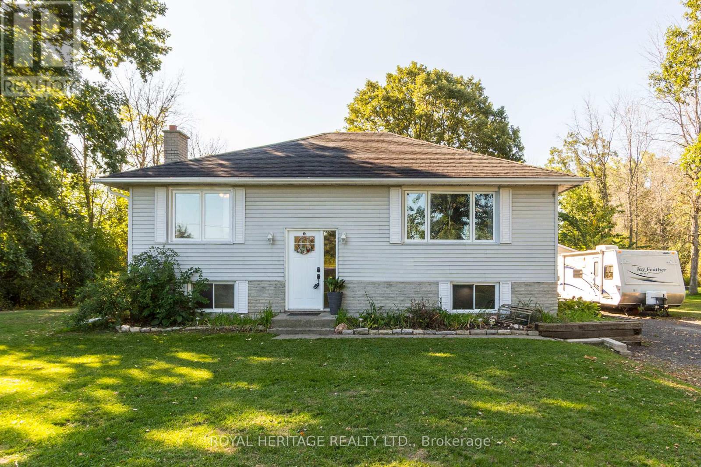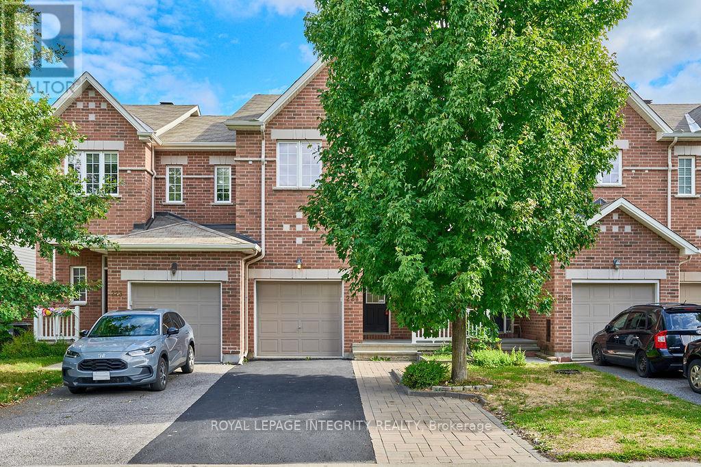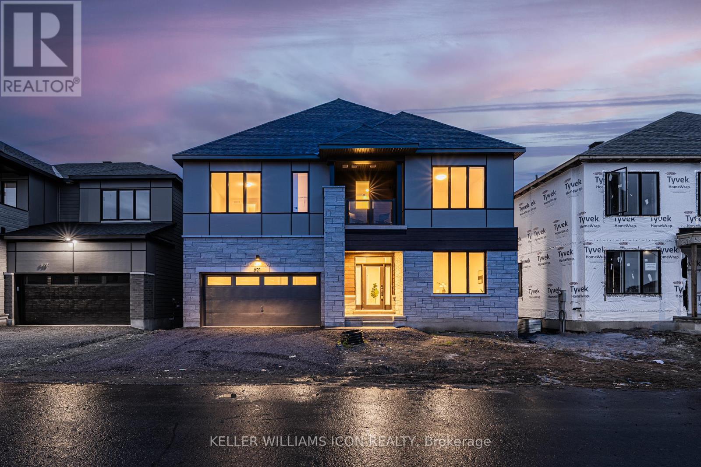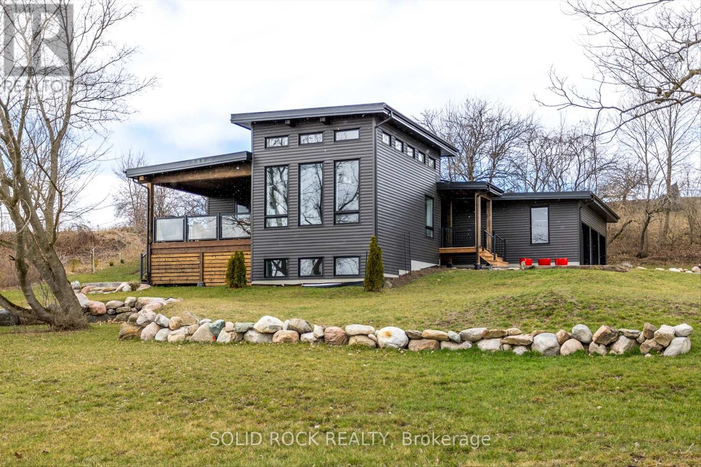- Houseful
- ON
- Stone Mills
- K0K
- 126 Varty Lake Rd
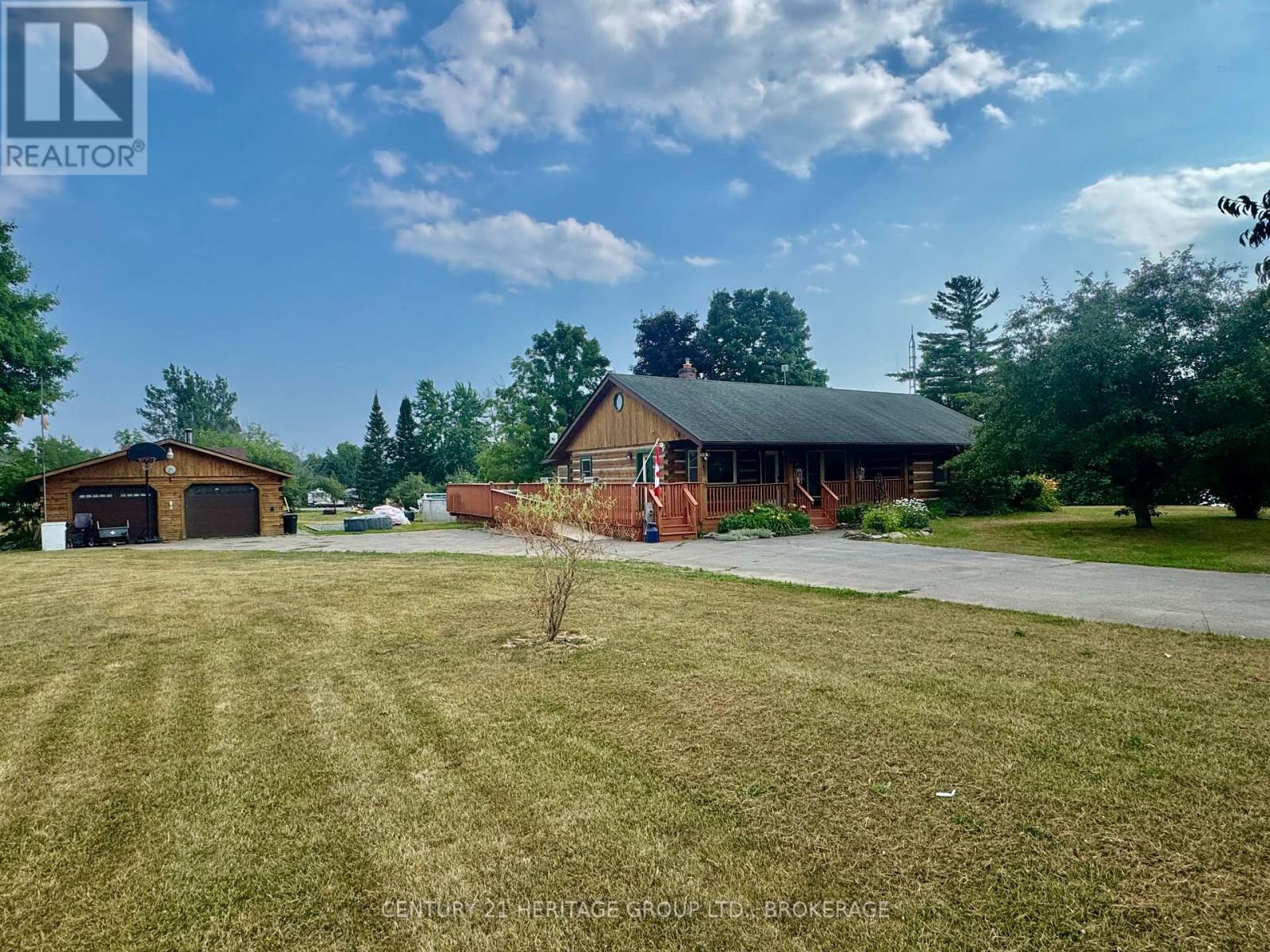
Highlights
Description
- Time on Houseful48 days
- Property typeSingle family
- Median school Score
- Mortgage payment
Located mere feet from the South East boat launch to Varty Lake, you will find 126 Varty Lake Rd. in Yarker. This 2+1 bedroom 2 bathroom log home with a massive detached double garage has plenty to offer. The backyard is an entertainer's paradise with over 1550 sq/ft wrap-around decking overlooking the pool, built-in hot tub, fire pit and horseshoe pit with lighting. On the main floor floor you will find a well-sized open concept kitchen/living room area boasting vaulted ceilings with hand hewn beams and hardwood floors along with a large dining area. The master and second bedroom can be found at the end of the hall along with the main floor laundry room and spectacular 5 pc. bath with heated floors. Up the stairs is the loft that can be used as a 3rd bedroom, office, or den. On the lower level is a large recreation room, 3 pc. bath and walk-out to the backyard. Enjoy the water views from the property or launch the boat for a day of fun on the lake. (id:63267)
Home overview
- Cooling Central air conditioning
- Heat source Propane
- Heat type Forced air
- Has pool (y/n) Yes
- Sewer/ septic Septic system
- # total stories 2
- # parking spaces 10
- Has garage (y/n) Yes
- # full baths 2
- # total bathrooms 2.0
- # of above grade bedrooms 3
- Has fireplace (y/n) Yes
- Community features Fishing, school bus
- Subdivision 63 - stone mills
- Water body name Varty lake
- Directions 2215936
- Lot desc Landscaped
- Lot size (acres) 0.0
- Listing # X12299723
- Property sub type Single family residence
- Status Active
- Family room 7.6m X 3.5m
Level: Lower - Laundry 2.44m X 1.98m
Level: Main - Primary bedroom 4.93m X 2.89m
Level: Main - Kitchen 5.5m X 2.98m
Level: Main - Foyer 8.44m X 2.67m
Level: Main - Dining room 6.79m X 2.77m
Level: Main - Bedroom 3.2m X 3.2m
Level: Main - Living room 5.68m X 4.02m
Level: Main - Loft 4.57m X 3.59m
Level: Upper
- Listing source url Https://www.realtor.ca/real-estate/28637137/126-varty-lake-road-stone-mills-stone-mills-63-stone-mills
- Listing type identifier Idx

$-1,600
/ Month

