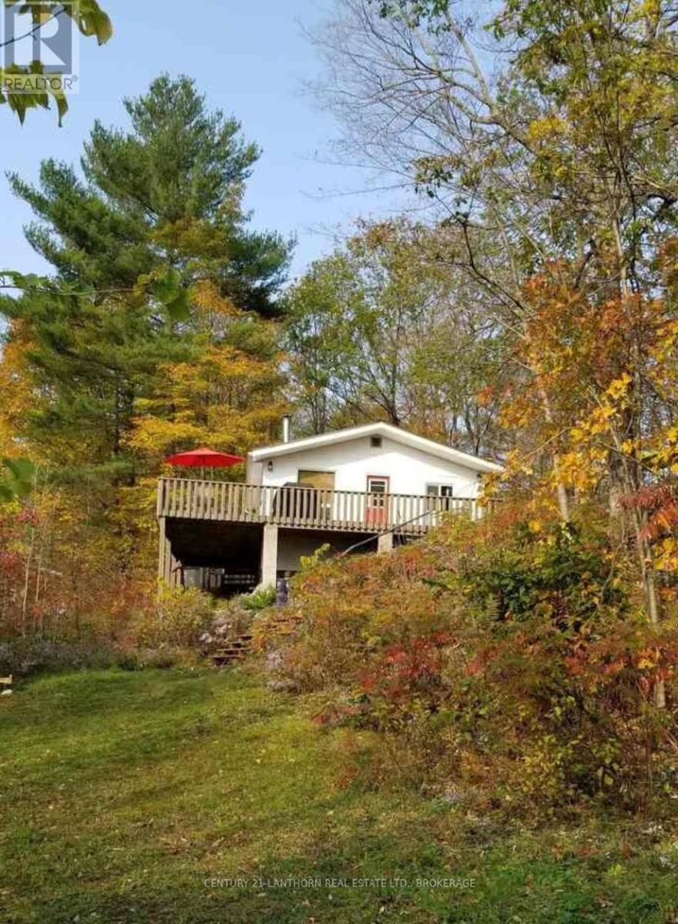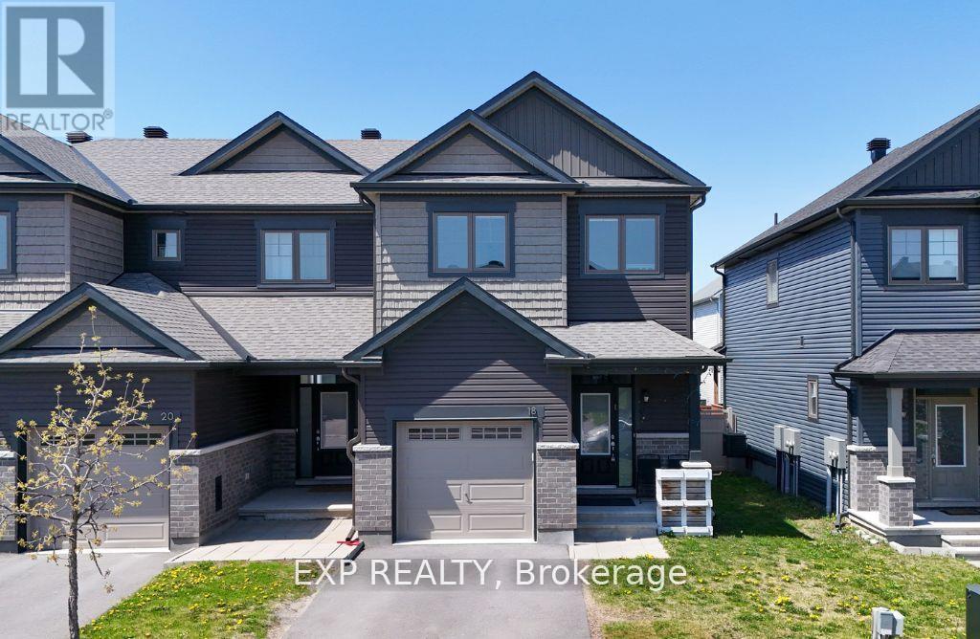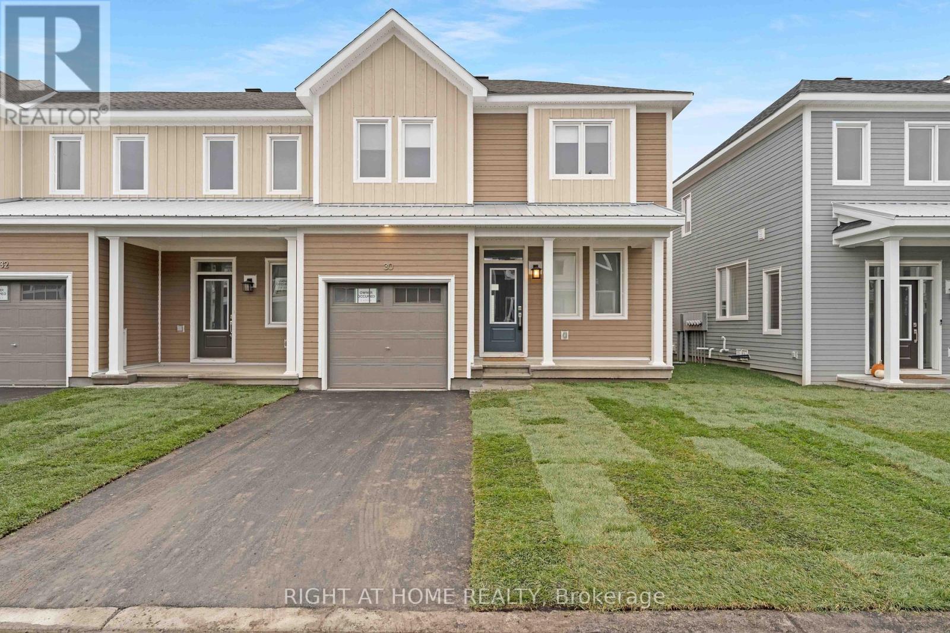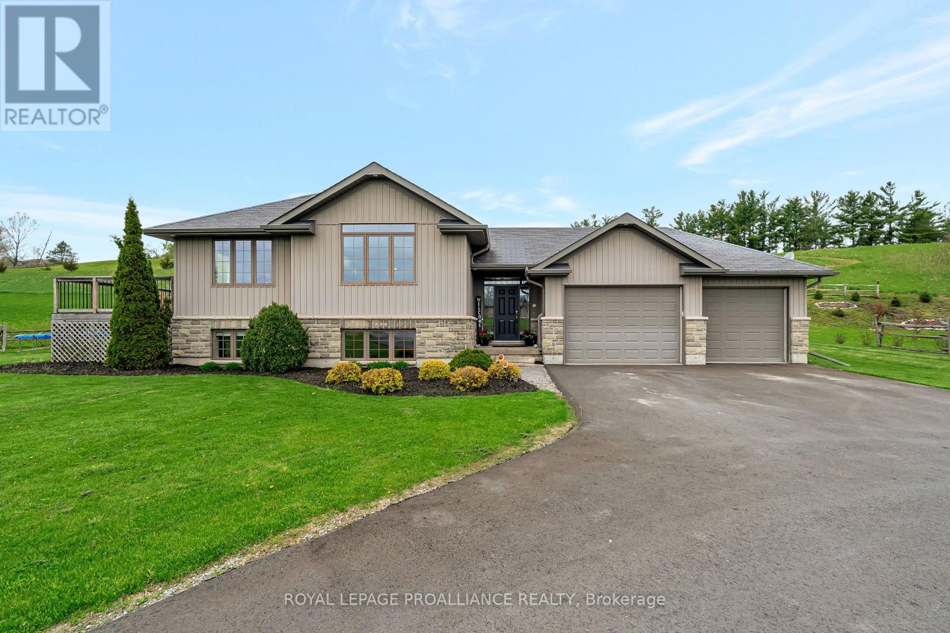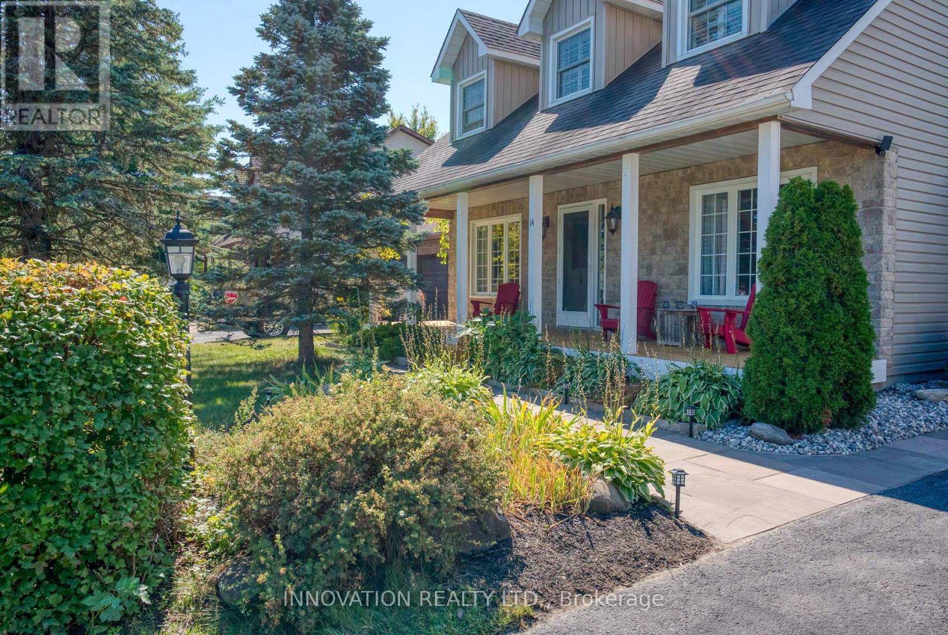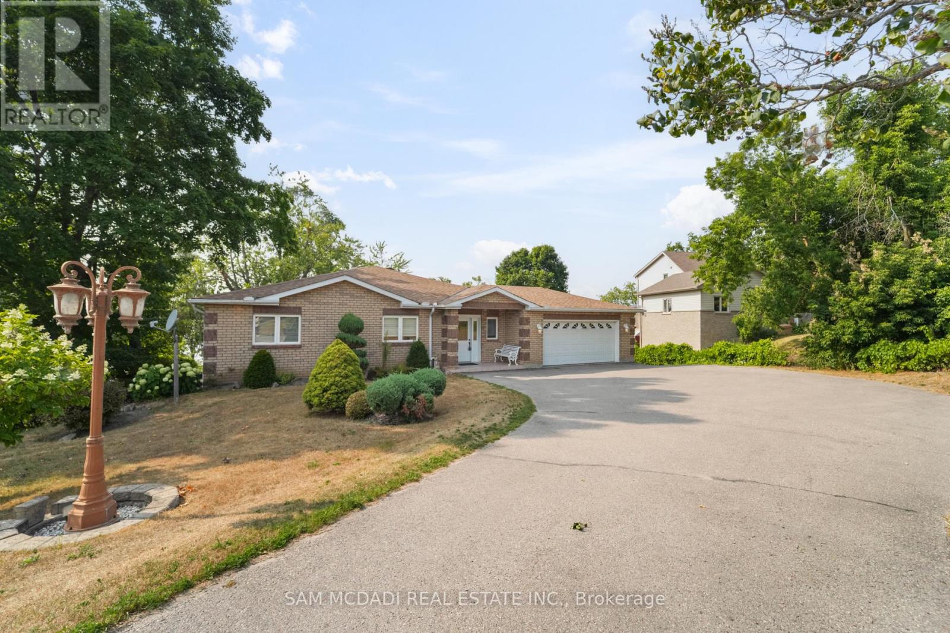- Houseful
- ON
- Stone Mills
- K0K
- 1524 Lake Rd
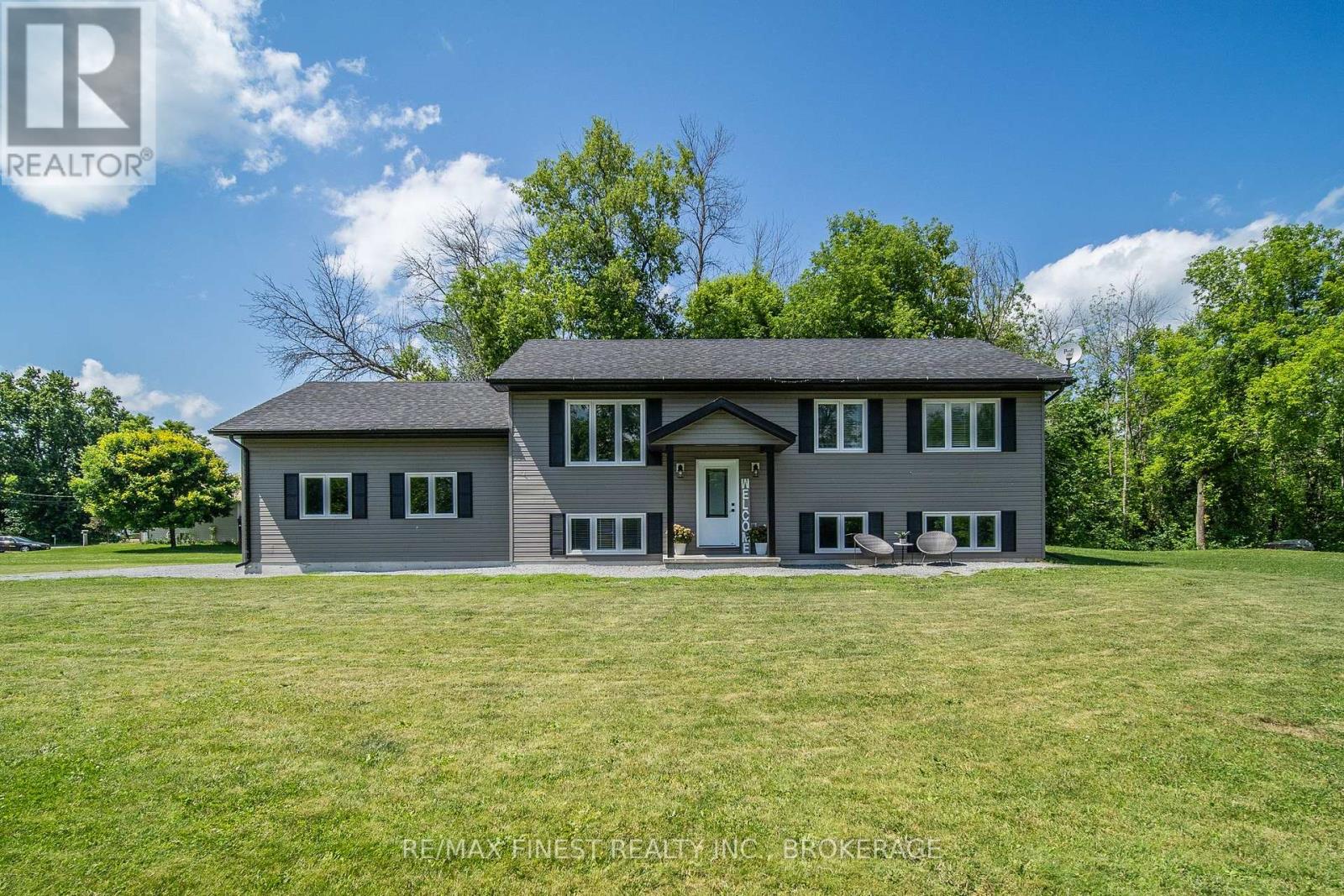
Highlights
Description
- Time on Houseful52 days
- Property typeSingle family
- StyleRaised bungalow
- Median school Score
- Mortgage payment
Discover serenity in this beautifully crafted, two-year-old raised bungalow, ideally situated beside a peaceful creek that flows into scenic Camden Lake. With 2+1 bedrooms, this thoughtfully designed home features a bright and airy primary suite offering tranquil views of the private, tree-lined yard, a generous walk-in closet, and a convenient cheater ensuite.The finished basement extends the living space with an additional bedroom and a large, open-concept family/rec room perfect for relaxing or entertaining. Immaculately maintained and move-in ready, this home effortlessly blends comfort and functionality. Located just minutes from the welcoming communities of Odessa and Napanee, and a short drive to Kingston, you'll enjoy easy access to shops, dining, schools, and recreational amenities. Whether you're kayaking on Camden Lake, exploring local trails, or simply unwinding in your backyard sanctuary, this property offers the perfect balance of nature, comfort, and community. (id:55581)
Home overview
- Cooling Central air conditioning
- Heat source Propane
- Heat type Forced air
- Sewer/ septic Septic system
- # total stories 1
- # parking spaces 6
- Has garage (y/n) Yes
- # full baths 2
- # total bathrooms 2.0
- # of above grade bedrooms 3
- Has fireplace (y/n) Yes
- Subdivision 63 - stone mills
- Directions 1972430
- Lot size (acres) 0.0
- Listing # X12285435
- Property sub type Single family residence
- Status Active
- Utility 3.98m X 3.42m
Level: Basement - Bedroom 3.42m X 3.87m
Level: Basement - Recreational room / games room 6.48m X 7.08m
Level: Basement - Primary bedroom 4.74m X 4.19m
Level: Main - Dining room 4.58m X 2.78m
Level: Main - Kitchen 4.58m X 3.07m
Level: Main - Living room 3m X 3.64m
Level: Main - Bedroom 3.24m X 3.56m
Level: Main
- Listing source url Https://www.realtor.ca/real-estate/28606180/1524-lake-road-stone-mills-stone-mills-63-stone-mills
- Listing type identifier Idx

$-2,053
/ Month



