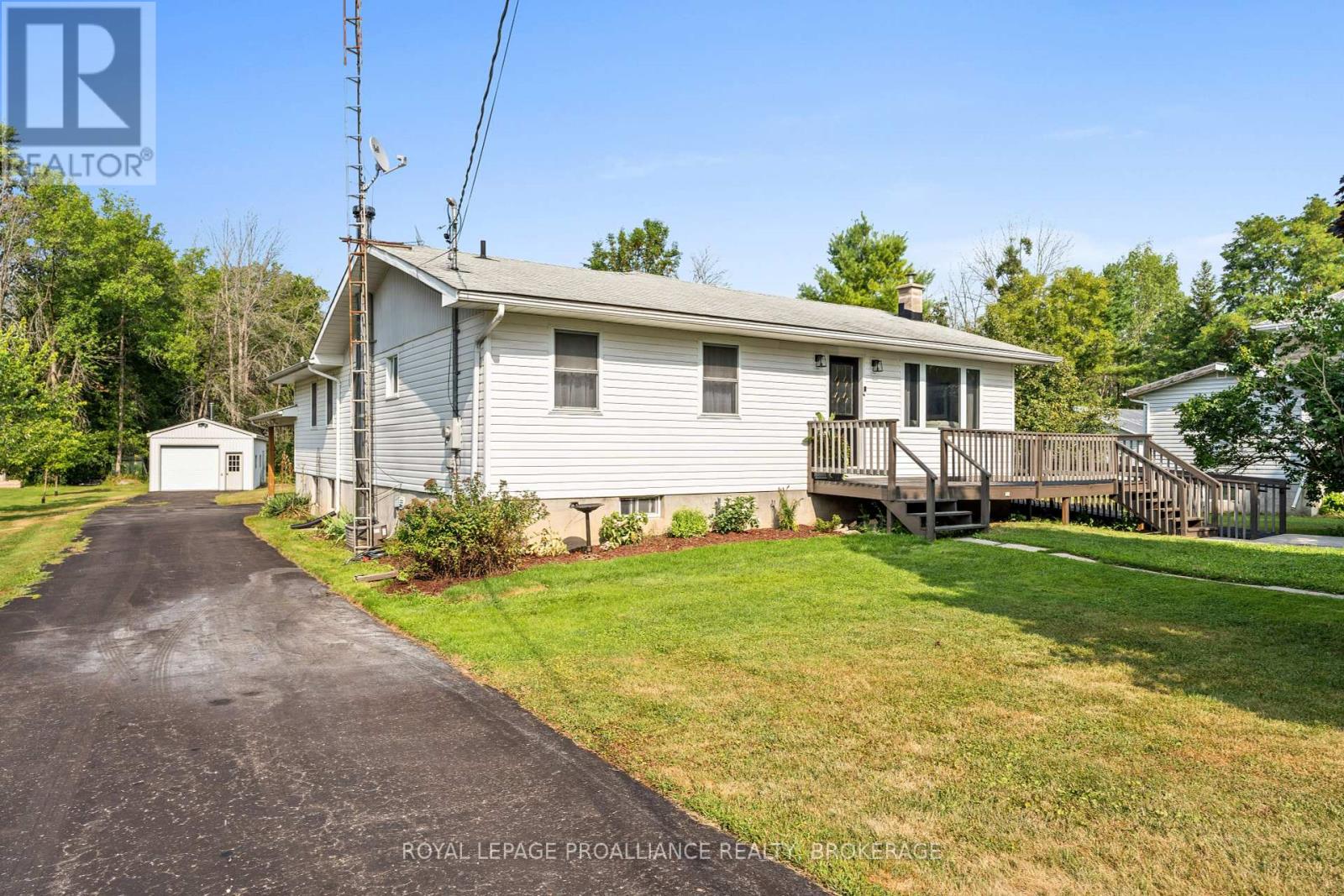- Houseful
- ON
- Stone Mills
- K0K
- 1544 Lake Rd

Highlights
Description
- Time on Houseful19 days
- Property typeSingle family
- StyleBungalow
- Median school Score
- Mortgage payment
Welcome to accessible living at its finest! This thoughtfully designed 3-bedroom, 2-bathroom bungalow offers comfort, functionality, and space in the peaceful community of Enterprise just a short drive to Napanee and Kingston. Enter easily via the exterior ramp or through the carport, which provides convenient access to a private elevator that leads directly to an extra-large, fully accessible bedroom. This impressive suite features automatic door openers, a custom ceiling lift system for seamless transfers, and a spacious roll-in shower. Enjoy direct access to the deck and gazebo area through patio doors, and a generous walk-in closet designed for ease of use. The main floor boasts an open-concept layout, combining the kitchen, dining area, living room, and a sunroom perfect for entertaining or relaxing in natural light. Two additional good-sized bedrooms and a second full bathroom complete the main level. The walkout basement includes a finished rec room and a large unfinished space ready for customization whether as a home gym, workshop, or additional storage. The home also features an expansive detached garage and a beautiful backyard that backs onto green space, offering privacy and a peaceful natural setting. This home seamlessly combines accessibility with lifestyle, space, and serenity. (id:63267)
Home overview
- Cooling Central air conditioning
- Heat source Oil
- Heat type Other
- Sewer/ septic Septic system
- # total stories 1
- # parking spaces 8
- Has garage (y/n) Yes
- # full baths 2
- # total bathrooms 2.0
- # of above grade bedrooms 3
- Subdivision 63 - stone mills
- Lot size (acres) 0.0
- Listing # X12440360
- Property sub type Single family residence
- Status Active
- Other 9.41m X 5.75m
Level: Basement - Other 1.4m X 3.51m
Level: Basement - Utility 4.62m X 8.2m
Level: Basement - Laundry 3.04m X 1.55m
Level: Basement - Other 3.13m X 2.06m
Level: Basement - Recreational room / games room 6.52m X 8.2m
Level: Basement - Bathroom 2.13m X 1.53m
Level: Main - Other 3.08m X 1.87m
Level: Main - 3rd bedroom 3.87m X 3.04m
Level: Main - Living room 5.34m X 4.17m
Level: Main - Dining room 3.59m X 4.1m
Level: Main - 2nd bedroom 4.96m X 4.17m
Level: Main - Primary bedroom 4.97m X 5.93m
Level: Main - Other 1.3m X 1.38m
Level: Main - Sunroom 3.08m X 3.68m
Level: Main - Bathroom 3.05m X 3.89m
Level: Main - Kitchen 3.87m X 4.1m
Level: Main
- Listing source url Https://www.realtor.ca/real-estate/28941492/1544-lake-road-stone-mills-stone-mills-63-stone-mills
- Listing type identifier Idx

$-1,411
/ Month












