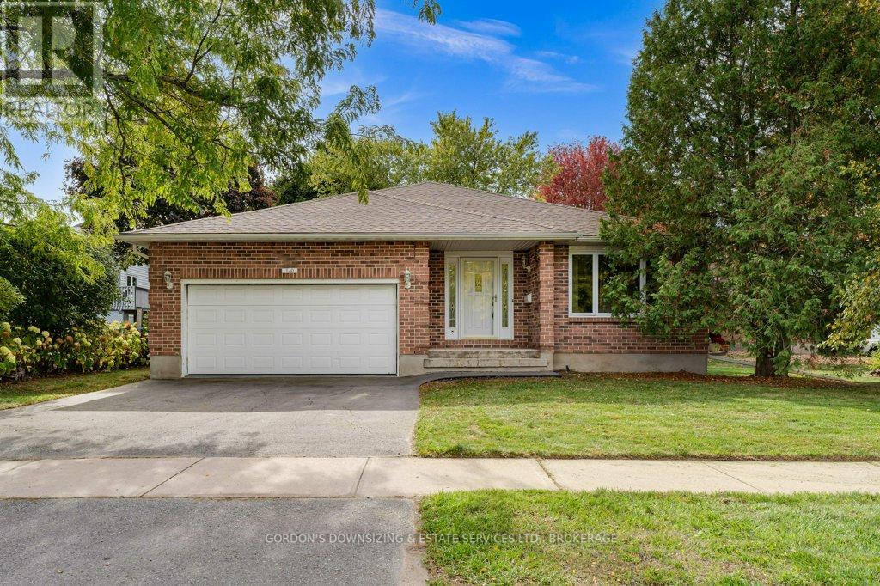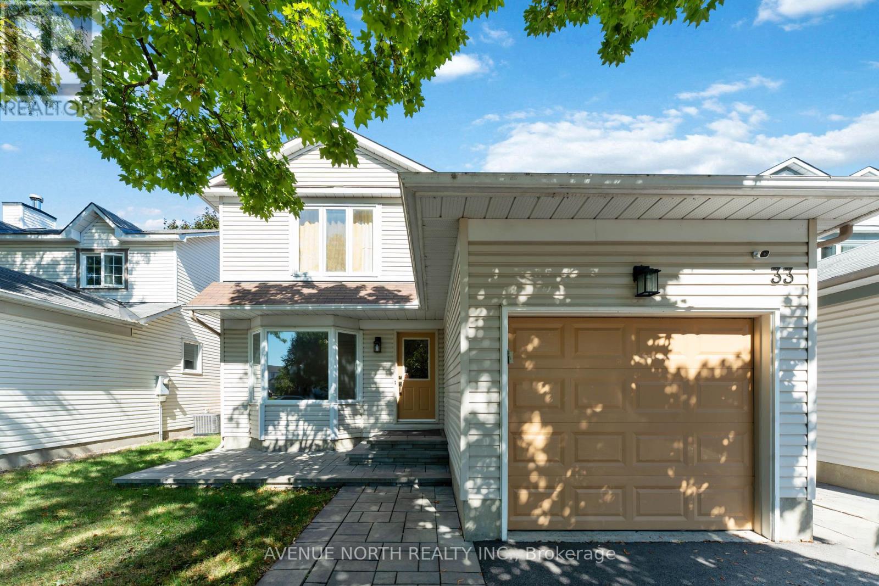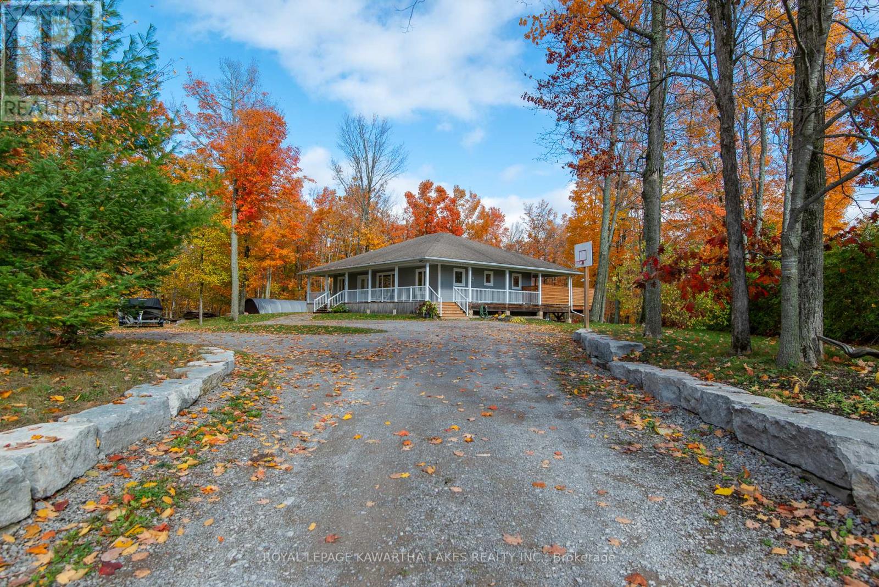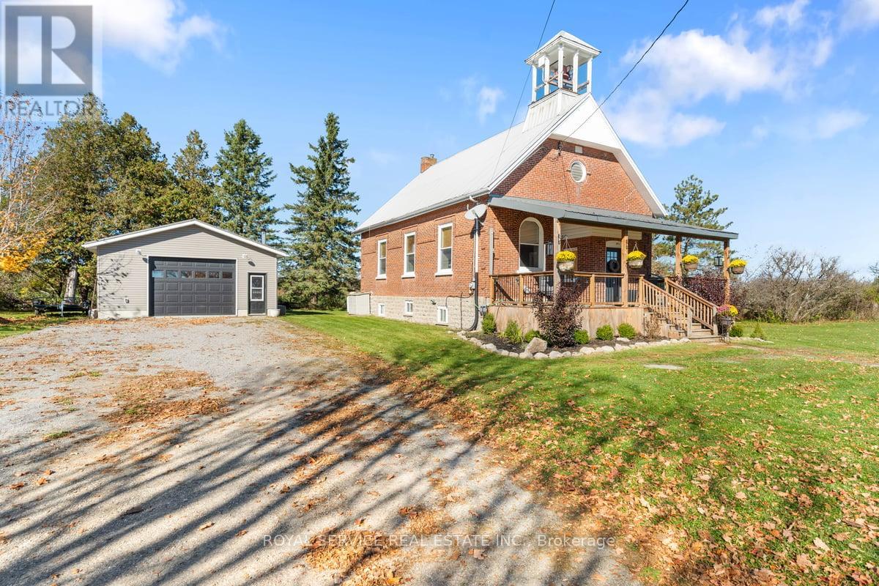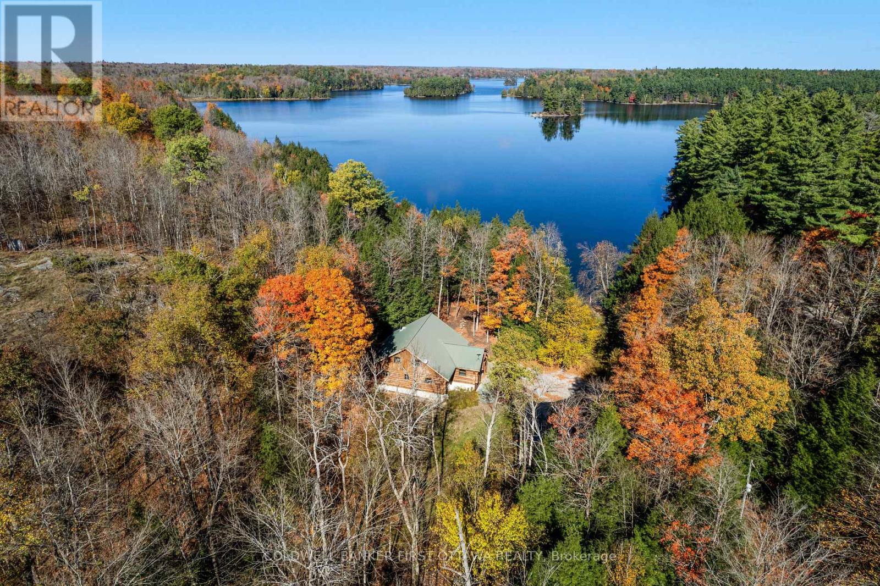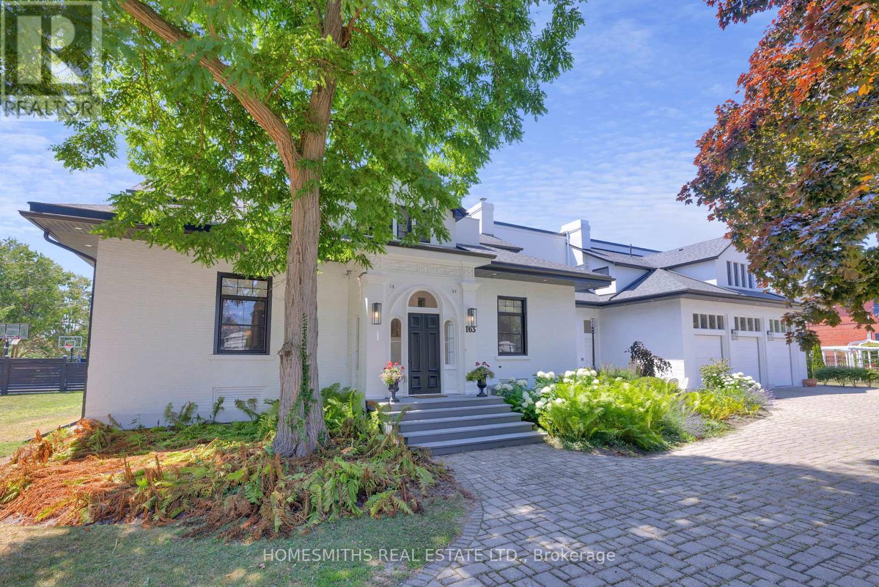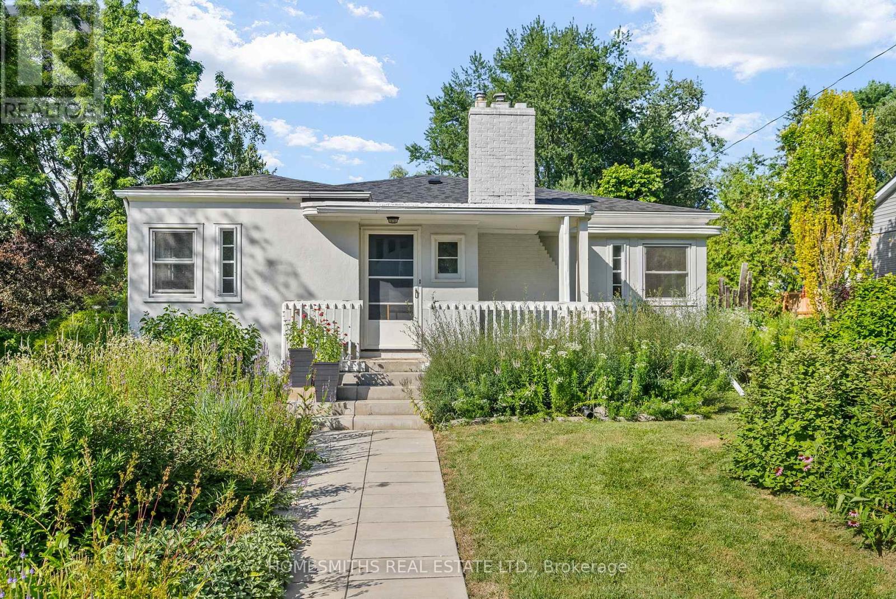- Houseful
- ON
- Stone Mills
- K0K
- 1551 County Road 1 Rd E
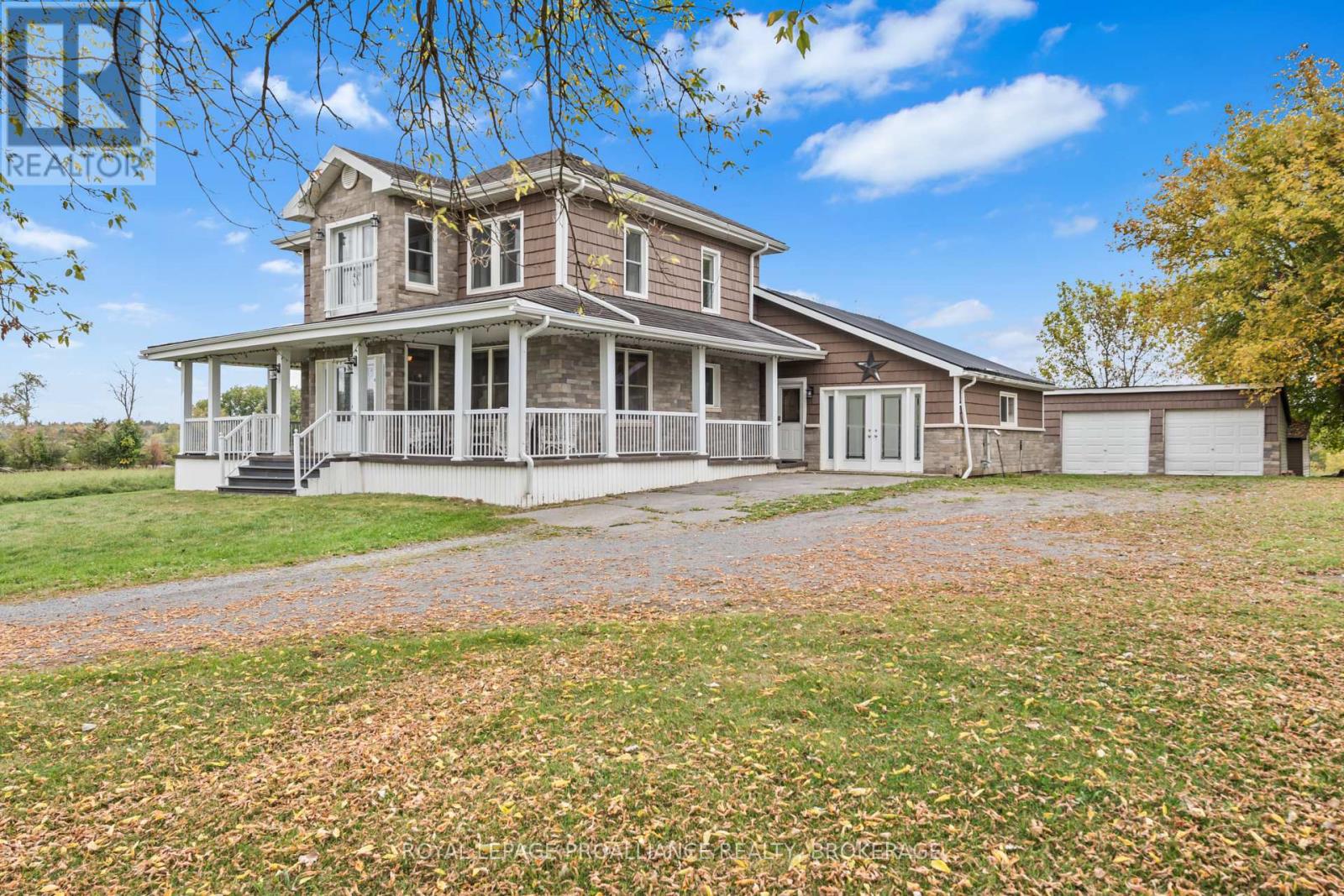
Highlights
Description
- Time on Houseful20 days
- Property typeSingle family
- Median school Score
- Mortgage payment
Discover this 19-acre riverfront property offering a unique blend of privacy, functionality, and convenience. The land backs onto open fields that can be utilized for farming or other agricultural purposes and provides direct access to the Napanee River. This home offers an ideal setting for relaxing on your private dock, boating and fishing. This 4-bedroom, 3-bathroom home is designed with both family living and entertaining in mind. It offers two generous living areas, one of which could easily be transformed into a main-floor primary suite with its own ensuite. A cozy wood-burning fireplace adds warmth and charm, while the bright breakfast nook overlooks the property and invites natural light. At the centre of it all is the updated kitchen featuring a large restaurant grade fridge/freezer, blending modern style with everyday functionality. Located just minutes from nearby towns, schools, and Highway 401, this property delivers both seclusion and accessibility. With generous indoor living space and extensive outdoor potential, it offers a versatile lifestyle in a truly exceptional setting. (id:63267)
Home overview
- Cooling Central air conditioning
- Heat type Heat pump
- Sewer/ septic Septic system
- # total stories 2
- # parking spaces 8
- Has garage (y/n) Yes
- # full baths 2
- # half baths 1
- # total bathrooms 3.0
- # of above grade bedrooms 4
- Has fireplace (y/n) Yes
- Subdivision 63 - stone mills
- Water body name Napanee river
- Lot size (acres) 0.0
- Listing # X12437674
- Property sub type Single family residence
- Status Active
- 2nd bedroom 3.42m X 3.58m
Level: 2nd - Bathroom 1.09m X 3.1m
Level: 2nd - 3rd bedroom 3.51m X 3.21m
Level: 2nd - Primary bedroom 3.68m X 3.59m
Level: 2nd - Bedroom 3.49m X 3.21m
Level: 2nd - Utility 6.97m X 5.66m
Level: Basement - Utility 5.79m X 7.82m
Level: Basement - Dining room 2.75m X 4.17m
Level: Main - Foyer 1.68m X 2.63m
Level: Main - Kitchen 4.35m X 4.13m
Level: Main - Living room 5.91m X 8.96m
Level: Main - Family room 7.18m X 6.72m
Level: Main - Laundry 2.9m X 2.1m
Level: Main - Bathroom 3.07m X 2.37m
Level: Main - Bathroom 1.37m X 1.52m
Level: Main - Office 6.26m X 3.49m
Level: Main - Recreational room / games room 3.05m X 3.42m
Level: Main - Mudroom 2.1m X 3.12m
Level: Main - Loft 7.27m X 2.81m
Level: Upper
- Listing source url Https://www.realtor.ca/real-estate/28935738/1551-county-road-1-e-stone-mills-stone-mills-63-stone-mills
- Listing type identifier Idx

$-2,000
/ Month



