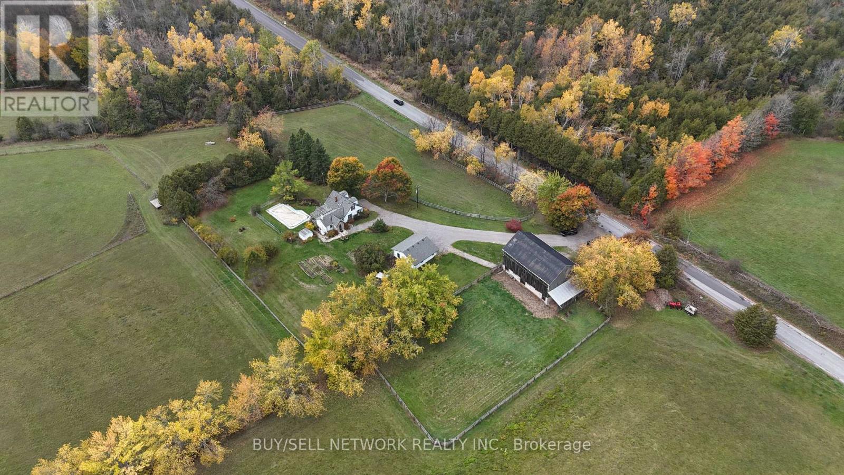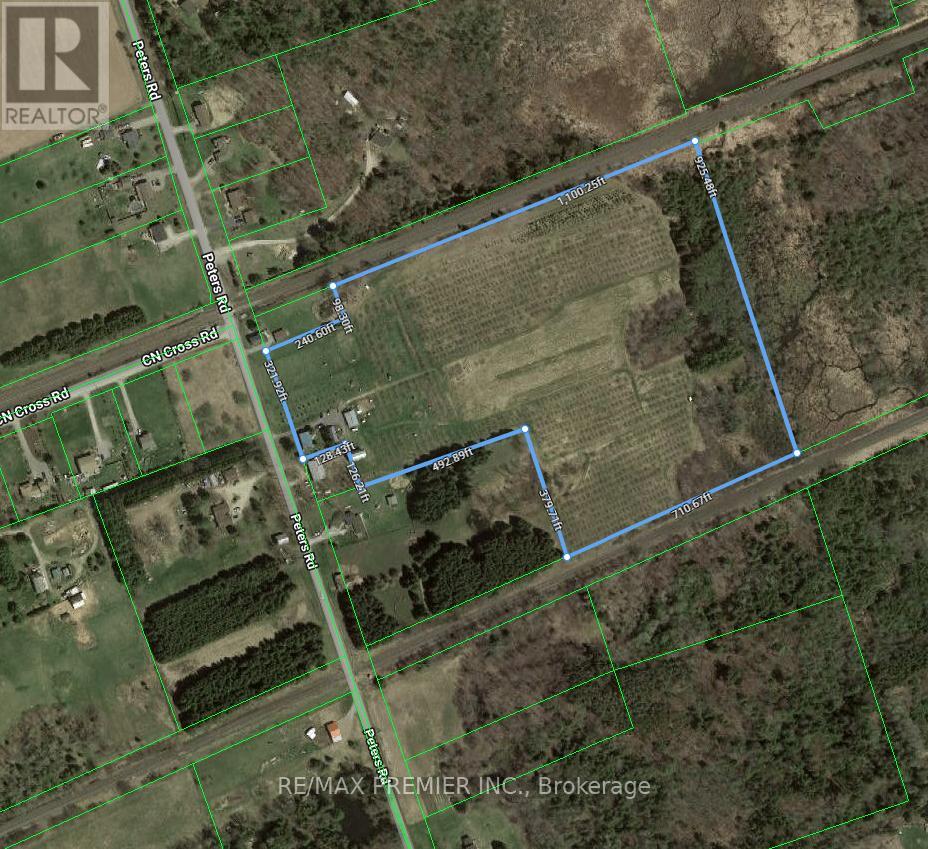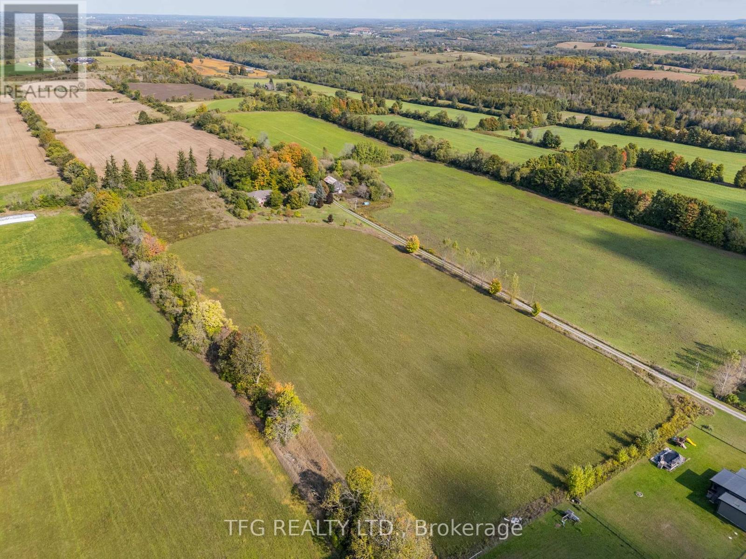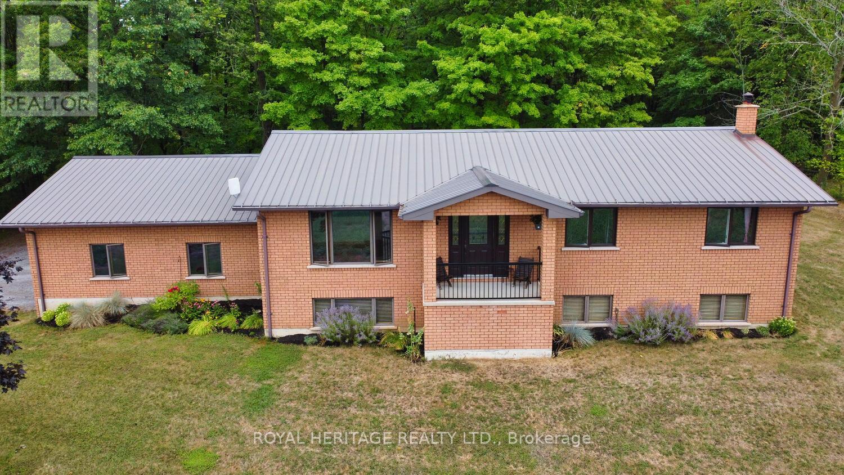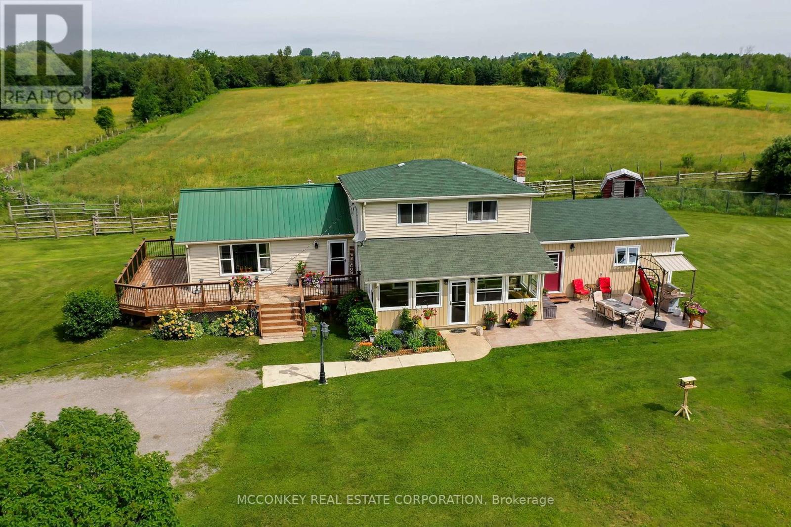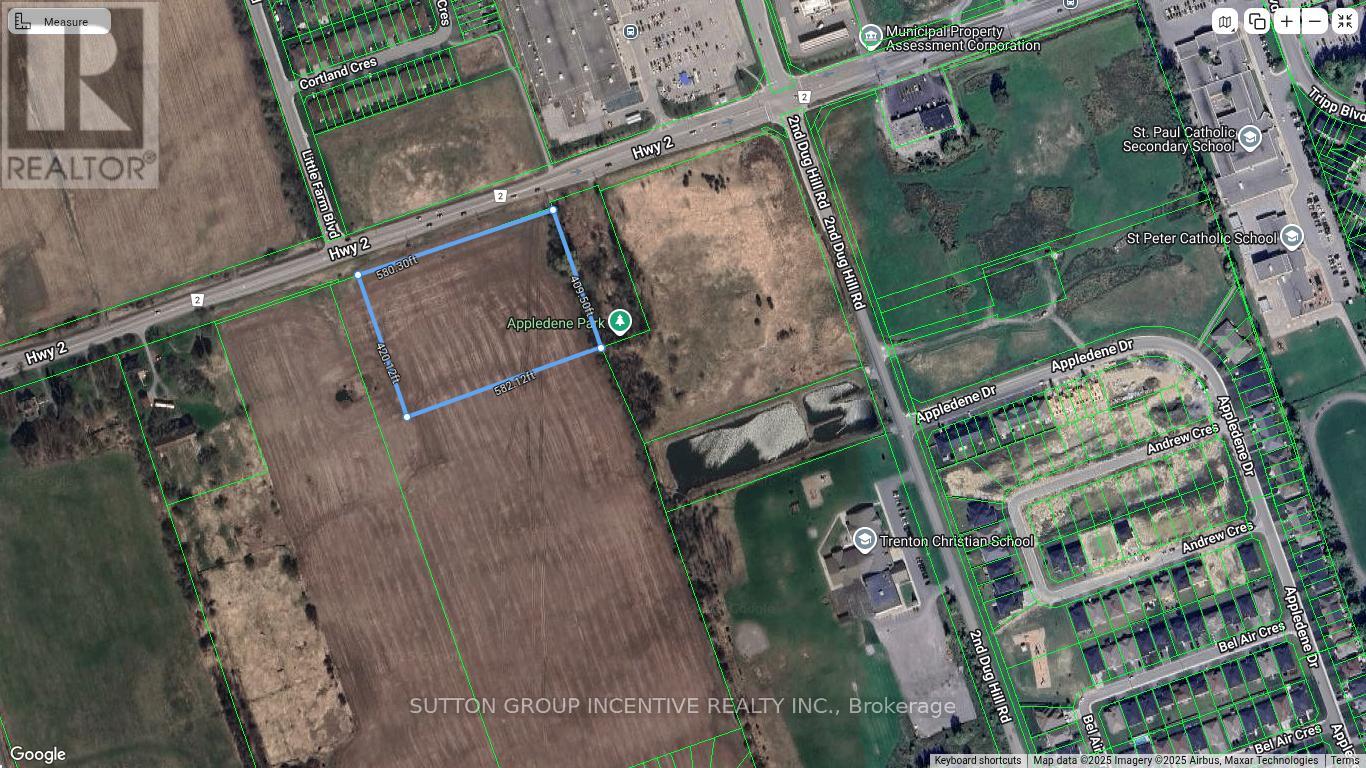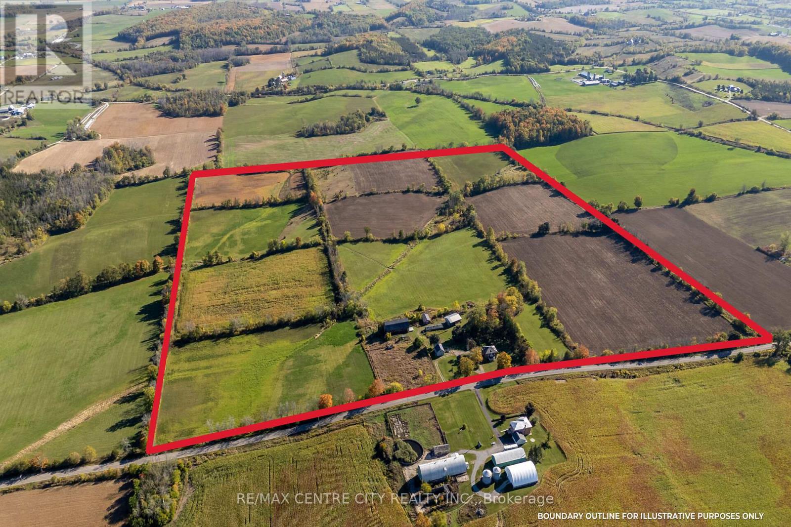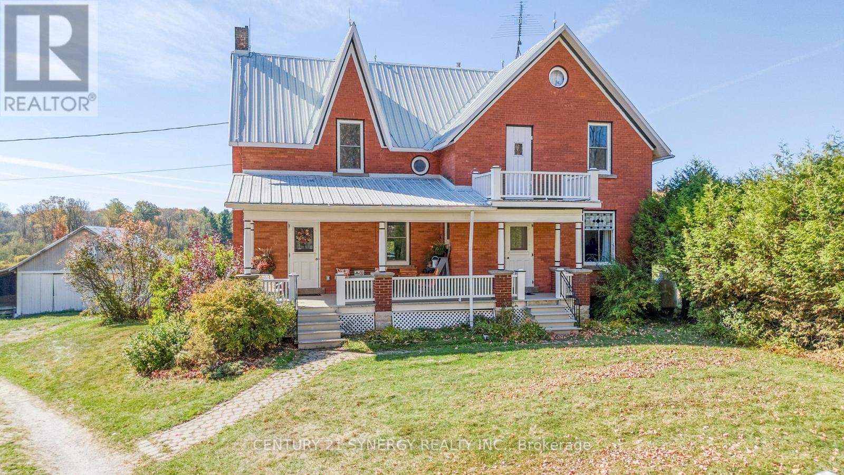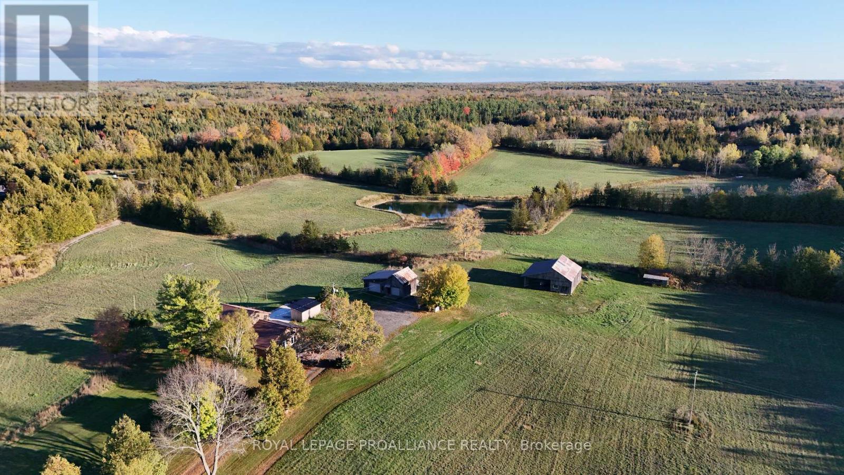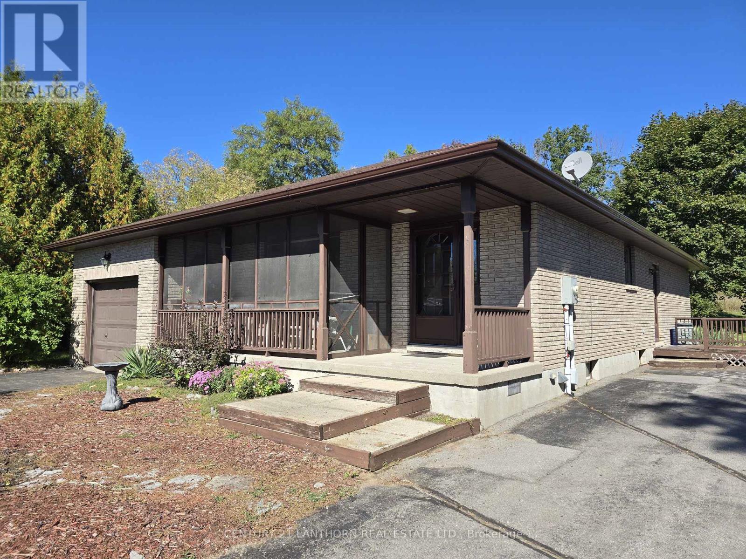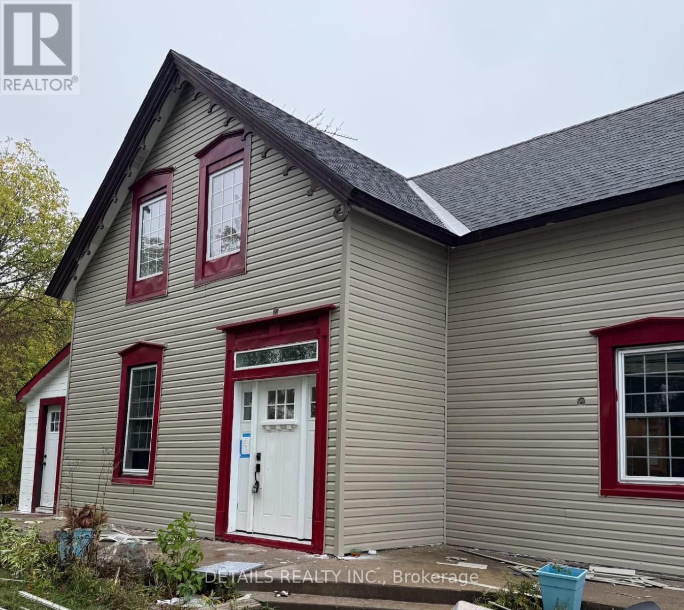- Houseful
- ON
- Stone Mills
- K0K
- 173 Card Rd
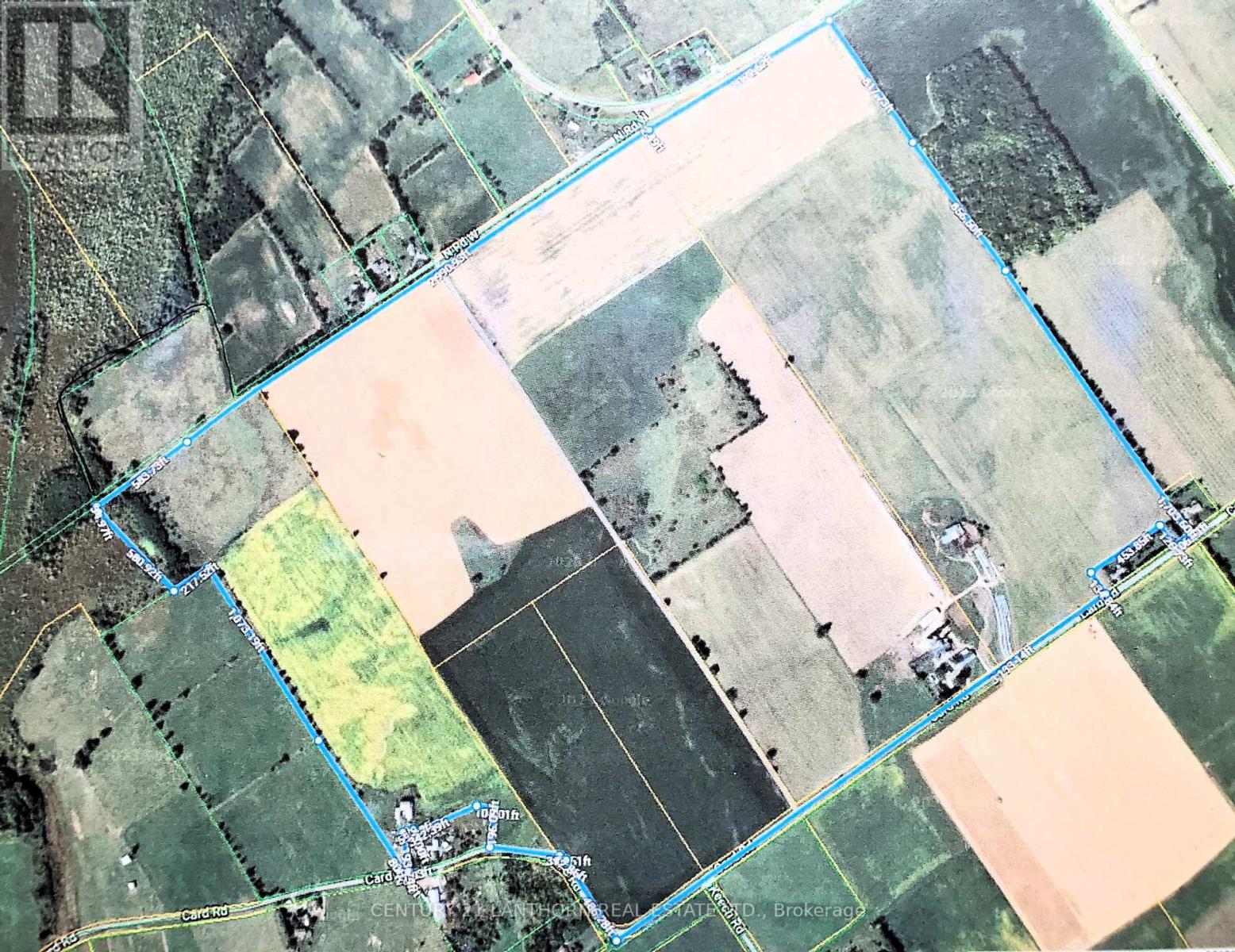
Highlights
Description
- Time on Houseful654 days
- Property typeAgriculture
- Median school Score
- Mortgage payment
LOVELY FARM / HOME / LAND - INVESTMENT PROPERTY - approximately 345 ACRES of LAND all in ONE PARCEL! Approx 280 acres CASH CROP/corn soybean wheat hay rotation. VERY FERTILE & PRODUCTIVE ACREAGE! Lovely HOME/large main BARN/coverall barn/open front barn/additional OUTBUILDINGS/3 grain bins. Farm sits between 2 road frontages. Home - verandas on 2 sides, large eat-in kitchen, plenty of cupboards & counter space, opens to spacious family room. Dining room or use of choice, 2 main floor bedrooms, 4 pc bathroom, laundry, large rear entry mudroom/utility room with access to the beautiful inground pool & deck area for seasonal enjoyment, upper level of home has 3 more bedrooms. There is an additional approximate 73 ACRES of CROP LAND to add to this holding if desired. Possibility of renting additional land close by. Currently run as a dairy farm so dairy equipment is negotiable. Listed as well as a turn key dairy operation see X7061866. (id:63267)
Home overview
- Heat source Wood
- Heat type Forced air
- Has pool (y/n) Yes
- Sewer/ septic Septic system
- # total stories 2
- # parking spaces 11
- Has garage (y/n) Yes
- # full baths 1
- # total bathrooms 1.0
- # of above grade bedrooms 5
- Subdivision 63 - stone mills
- Lot size (acres) 0.0
- Listing # X7386510
- Property sub type Agriculture
- Status Active
- Bathroom 2.81m X 1.86m
Level: Main - Kitchen 5.38m X 4.65m
Level: Main - Bedroom 4.56m X 2.64m
Level: Main - Bedroom 5.29m X 4.24m
Level: Main - Mudroom 4.81m X 4.39m
Level: Main - Dining room 5.82m X 2.8m
Level: Main - Family room 5.8m X 4.45m
Level: Main - Laundry 1.84m X 1.6m
Level: Main - Bedroom 3.51m X 3.47m
Level: Upper - Bedroom 5.8m X 3.57m
Level: Upper - Bedroom 5.65m X 2.86m
Level: Upper
- Listing source url Https://www.realtor.ca/real-estate/26396996/173-a-card-road-stone-mills-stone-mills-63-stone-mills
- Listing type identifier Idx

$-8,533
/ Month

