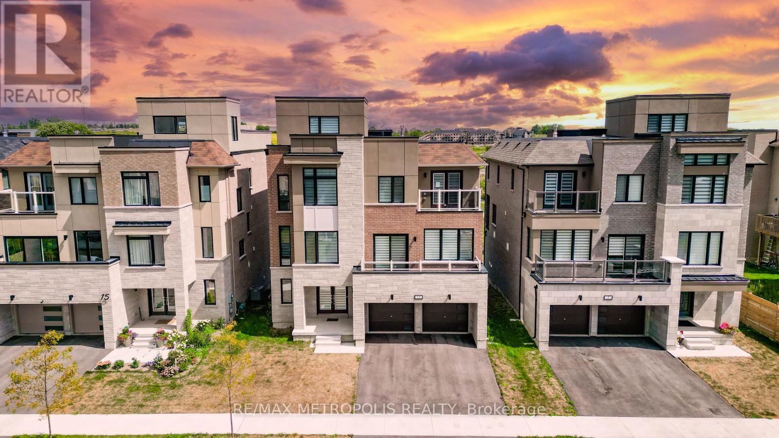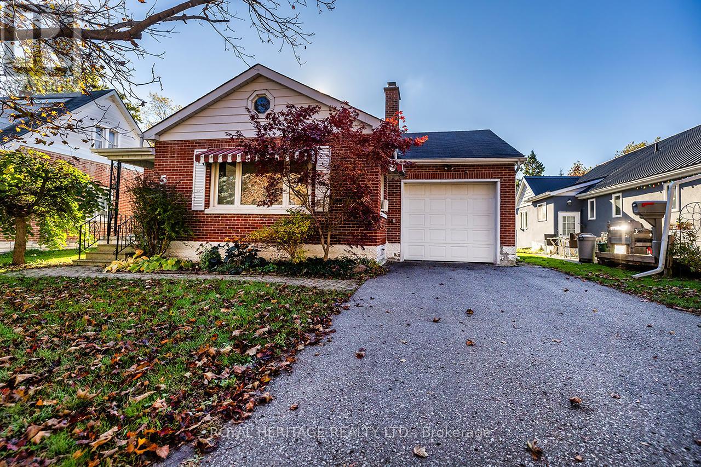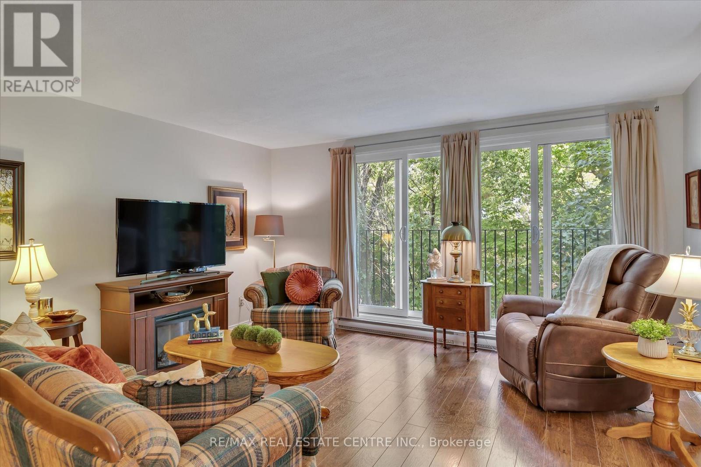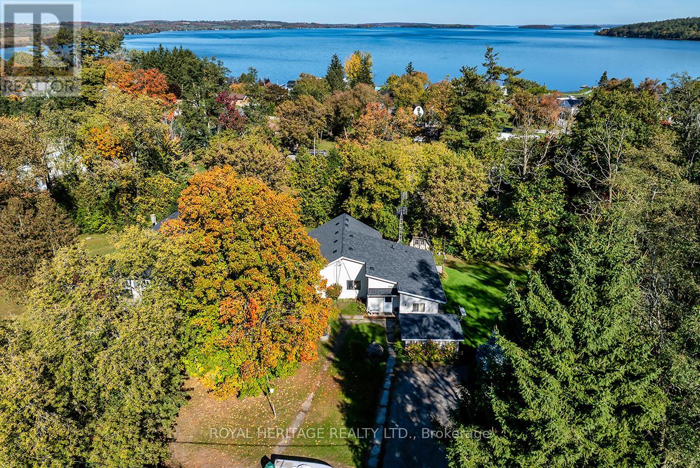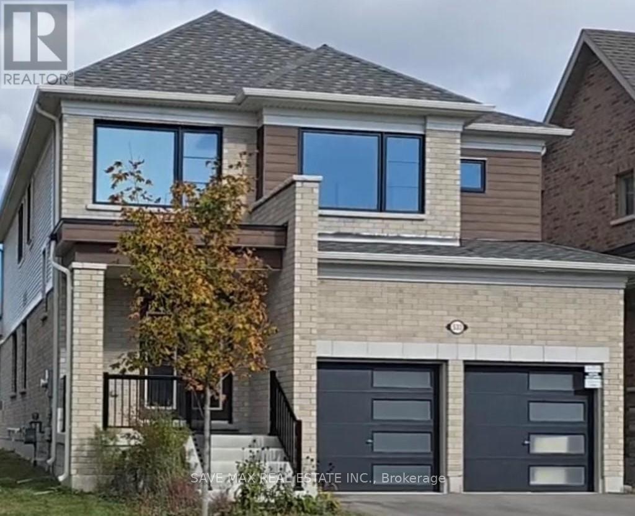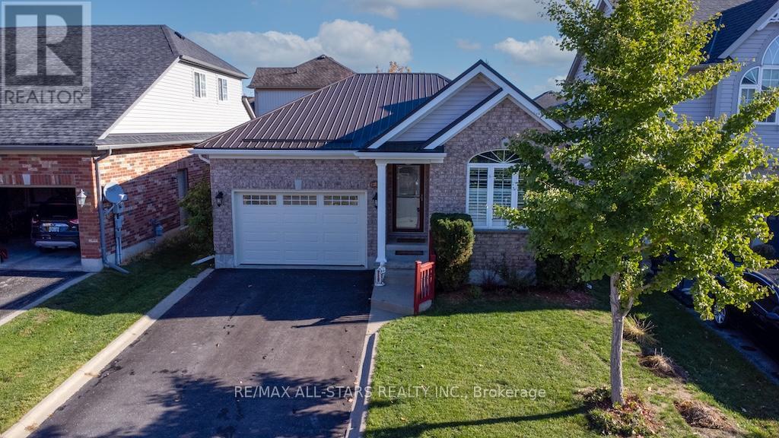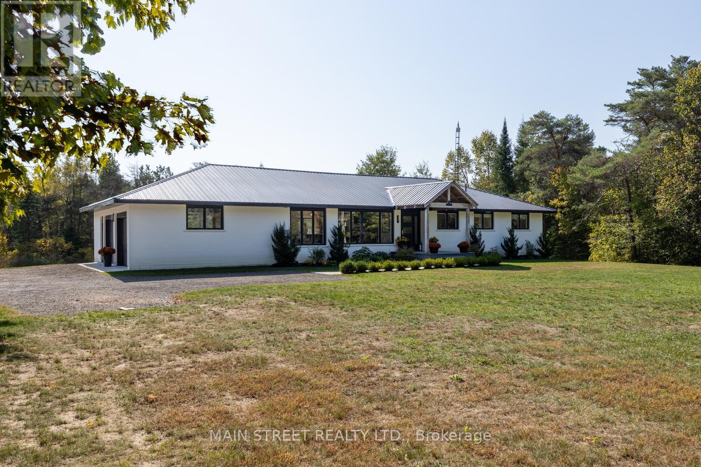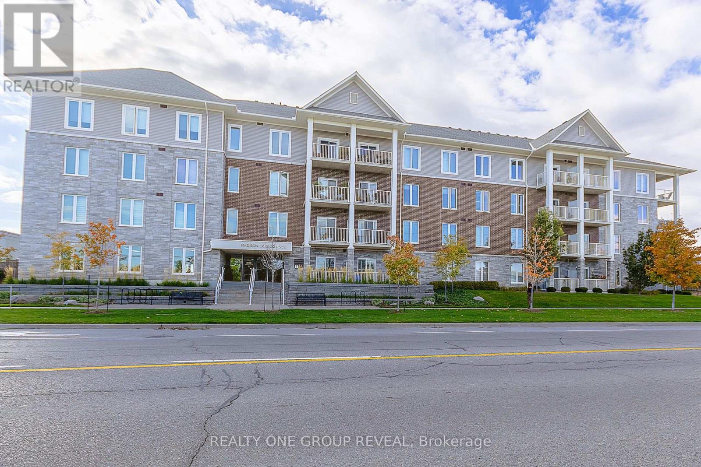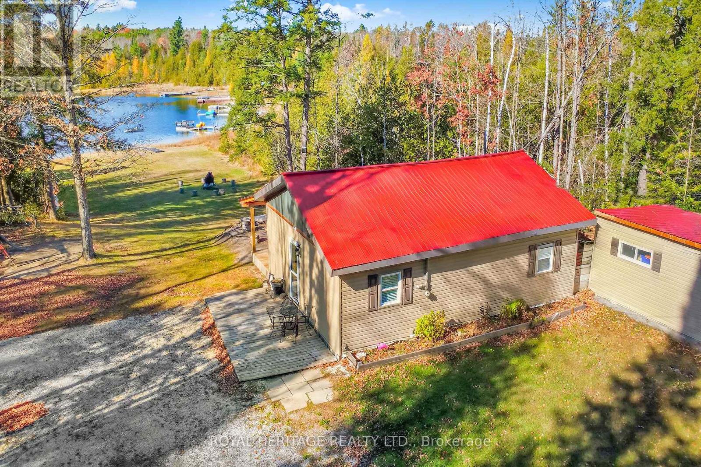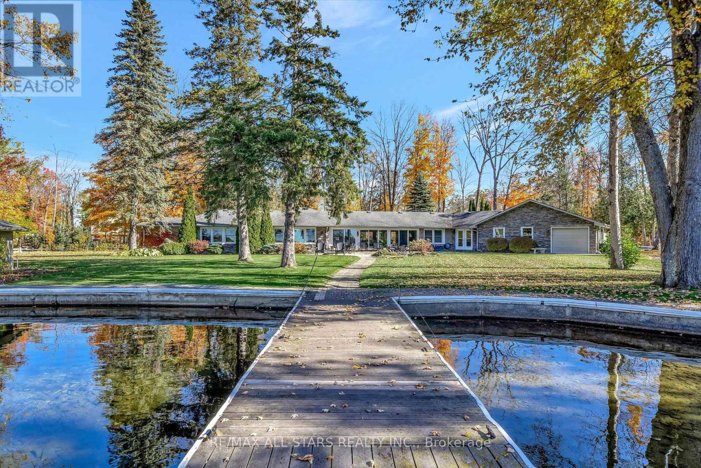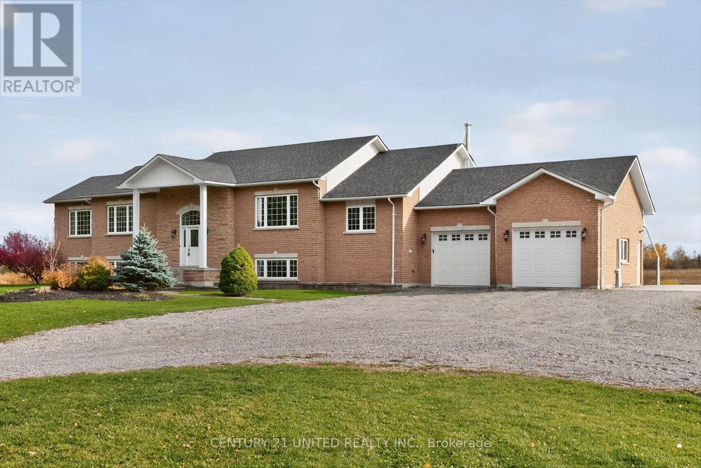- Houseful
- ON
- Stone Mills
- K0K
- 176 Youngs Rd
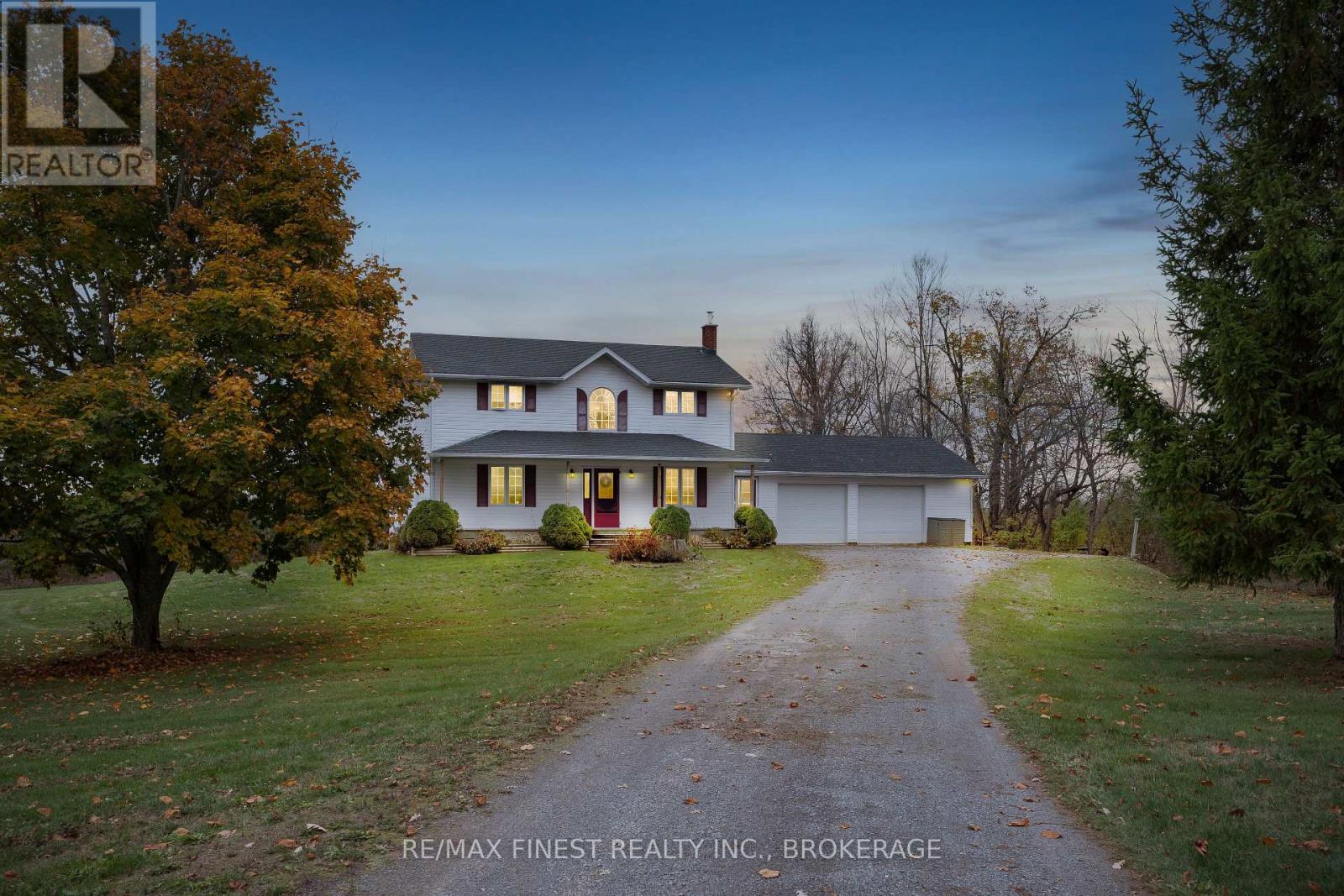
Highlights
Description
- Time on Housefulnew 2 days
- Property typeSingle family
- Median school Score
- Mortgage payment
Welcome to 176 Youngs Road, a well maintained 2 storey home set on a peaceful 1.2-acre lot in the rural community of Erinsville. The bright and inviting main floor features an open-concept layout with a spacious living room with a cozy pellet stove, dining area, and eat in kitchen with plenty of cupboard space. A versatile flex space on this floor offers the ideal spot for a home office, gym, or additional sitting area. Completing this level are a convenient laundry room, 2 piece bath, and a mudroom with direct access to the attached garage. Upstairs, you'll find 4 comfortable bedrooms, including a generously sized primary, and a well-appointed 4 piece bathroom. The attached oversized 2.5 car garage provides plenty of room for parking, storage, or a workshop. Step outside to enjoy the covered front porch, newer back deck (2022), fire pit area, and storage shed, all surrounded by country views. Recent updates include garage shingles, sliding door, furnace, and owned hot water heater (2021). Located just 20 minutes from Napanee and 45 minutes from Kingston and Belleville, this property combines the peacefulness of country living with convenient access to nearby amenities. (id:63267)
Home overview
- Cooling Central air conditioning
- Heat source Propane
- Heat type Forced air
- Sewer/ septic Septic system
- # total stories 2
- # parking spaces 8
- Has garage (y/n) Yes
- # full baths 1
- # half baths 1
- # total bathrooms 2.0
- # of above grade bedrooms 4
- Subdivision 63 - stone mills
- Lot size (acres) 0.0
- Listing # X12484349
- Property sub type Single family residence
- Status Active
- Bathroom 2.53m X 2.76m
Level: 2nd - 2nd bedroom 3.02m X 3.65m
Level: 2nd - 4th bedroom 3.63m X 3.58m
Level: 2nd - Primary bedroom 4.91m X 5.84m
Level: 2nd - 3rd bedroom 3.64m X 3.68m
Level: 2nd - Recreational room / games room 7.93m X 8.21m
Level: Basement - Utility 7.93m X 4.25m
Level: Basement - Mudroom 4.66m X 2.44m
Level: Main - Bathroom 1.91m X 1.81m
Level: Main - Laundry 1.89m X 1.67m
Level: Main - Office 4.91m X 4.32m
Level: Main - Kitchen 3.92m X 4.45m
Level: Main - Living room 4.03m X 5.87m
Level: Main - Dining room 3.65m X 2.05m
Level: Main
- Listing source url Https://www.realtor.ca/real-estate/29036835/176-youngs-road-stone-mills-stone-mills-63-stone-mills
- Listing type identifier Idx

$-1,773
/ Month

