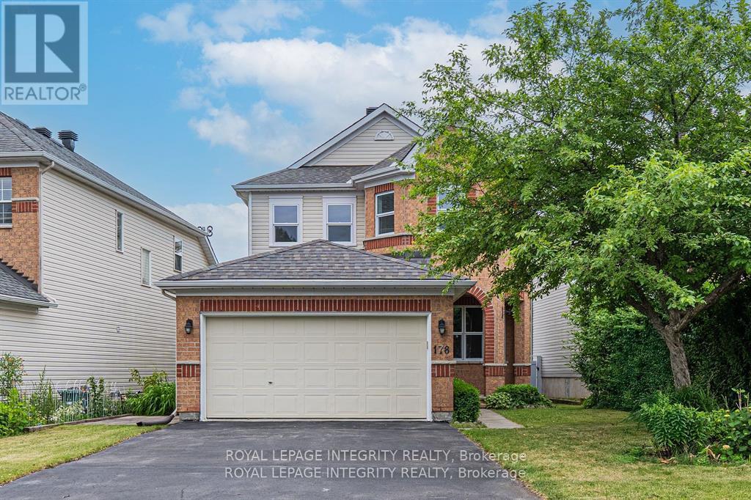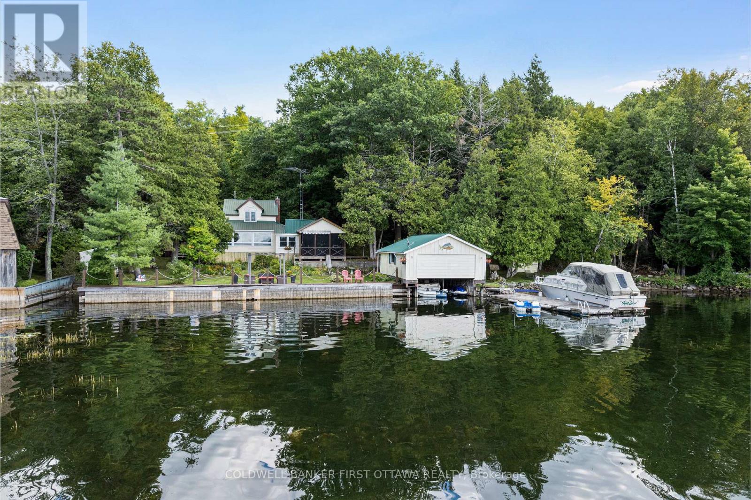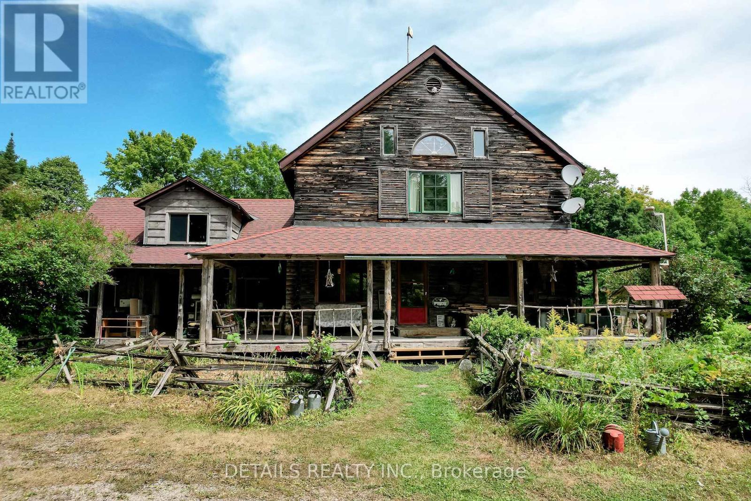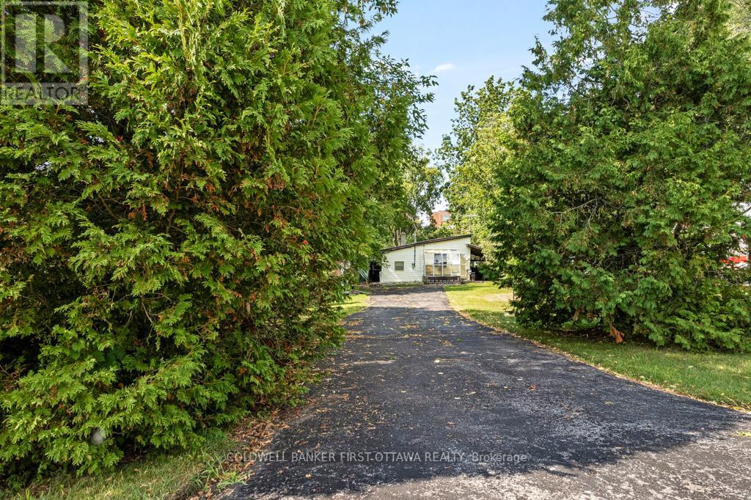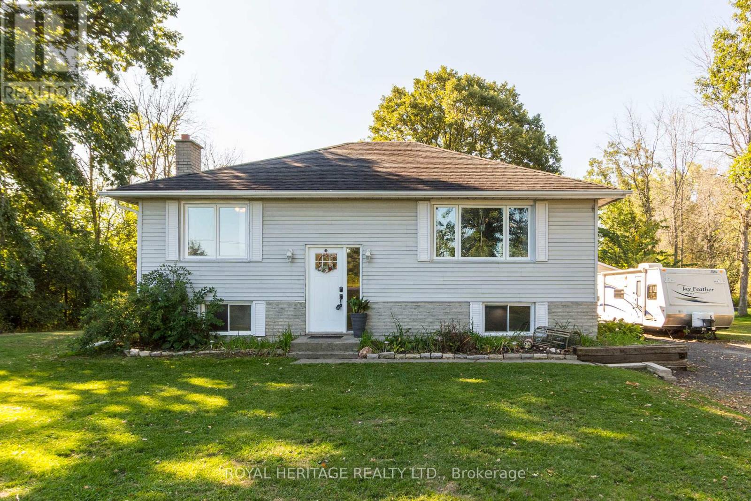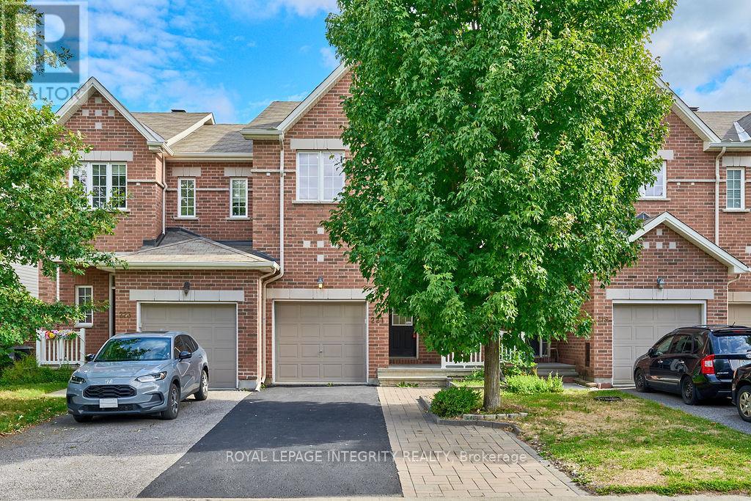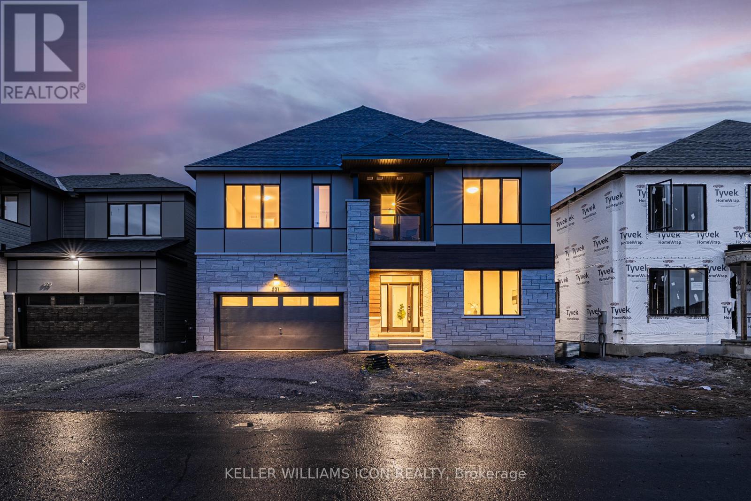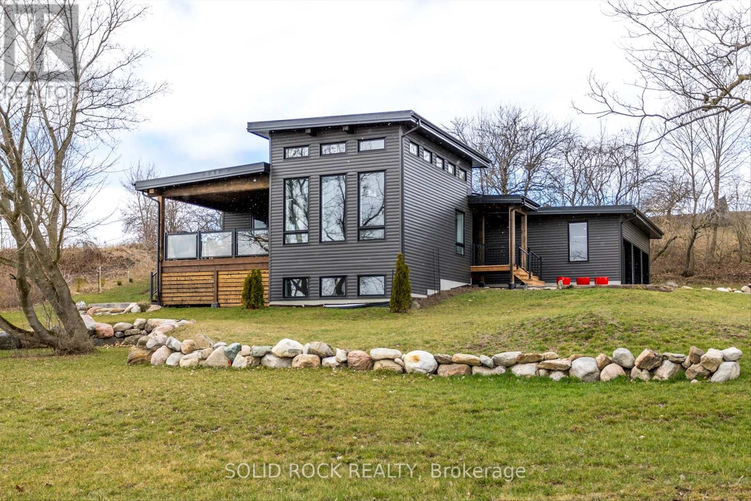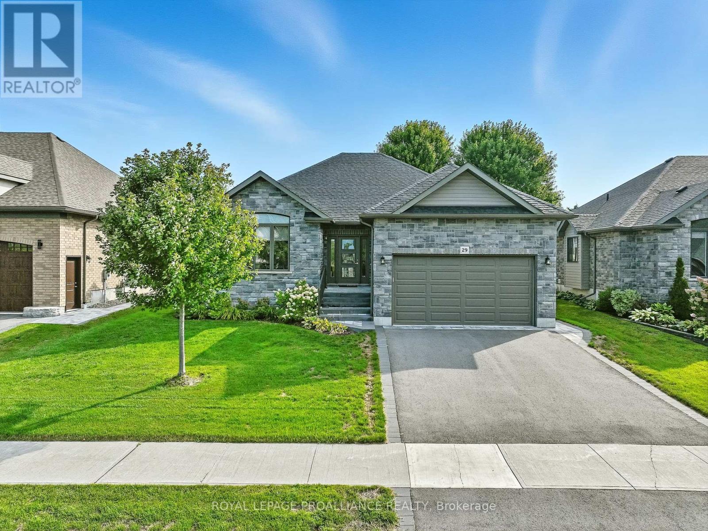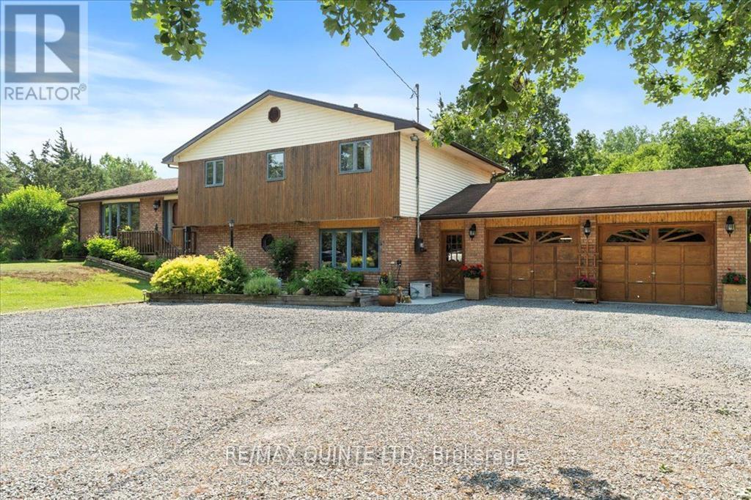- Houseful
- ON
- Stone Mills
- K0K
- 21 Shorey St
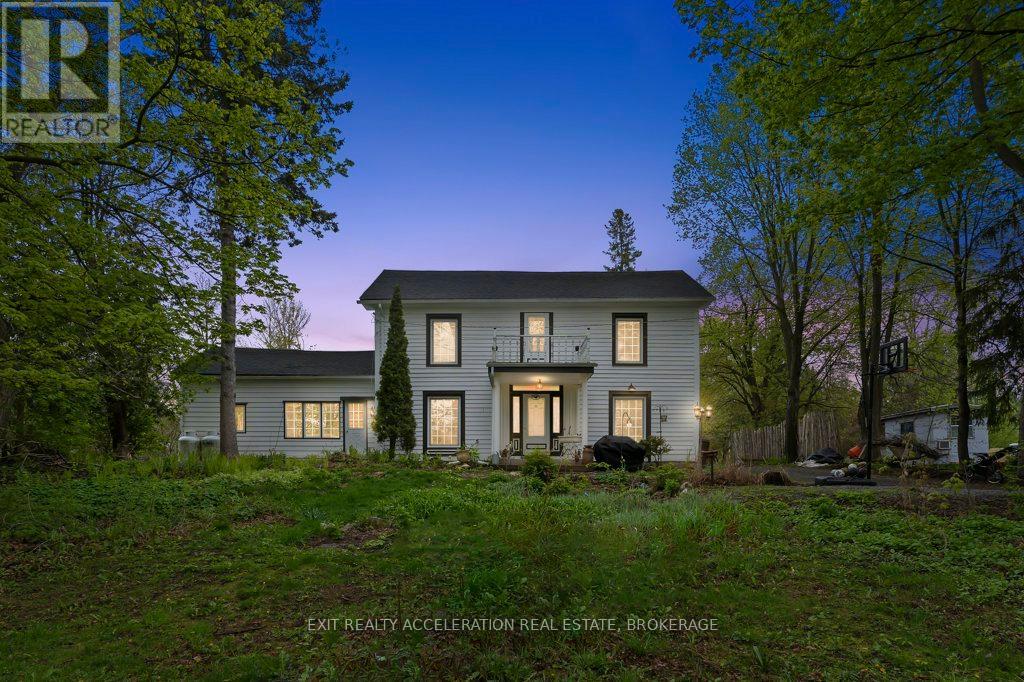
Highlights
Description
- Time on Houseful26 days
- Property typeSingle family
- Median school Score
- Mortgage payment
Discover the idyllic charm of country living with the convenience of the village close by! Welcome to 21 Shorey Street, a delightful Georgian style home nestled in the heart of Camden East. Boasting a perfect blend of historic elegance and modern convenience, this property offers 3 bedrooms and 2 bathrooms and provides ample space for both relaxation and entertainment. The large primary bedroom features a nursery that could easily be converted back into a walk-in closet, offering versatility to suit your lifestyle. Embrace the tranquility of outdoor living with a huge front yard, providing plenty of space for gardening, play, or simply enjoying the fresh country air. Attached to the home is a charming barn-like building, offering endless possibilities for use. Whether you dream of a quaint shop, a cozy studio, or simply extra storage space, this versatile structure awaits your creative vision. Situated close to a country store, river, and the picturesque Cataraqui Trail, outdoor enthusiasts will delight in the abundance of recreational opportunities right at their doorstep. Schedule a viewing today and experience the charm of 21 Shorey Street, mirroring the love the current family has for this home. (id:63267)
Home overview
- Cooling Central air conditioning
- Heat source Propane
- Heat type Forced air
- Sewer/ septic Septic system
- # total stories 2
- # parking spaces 4
- # full baths 2
- # total bathrooms 2.0
- # of above grade bedrooms 3
- Has fireplace (y/n) Yes
- Subdivision 63 - stone mills
- Lot size (acres) 0.0
- Listing # X12342910
- Property sub type Single family residence
- Status Active
- Primary bedroom 3.76m X 4.8m
Level: 2nd - Other 3.02m X 2.06m
Level: 2nd - Other 1.88m X 7.19m
Level: 2nd - Bathroom 3.09m X 2.61m
Level: 2nd - Bedroom 4.22m X 3.53m
Level: 2nd - Bedroom 2.57m X 3.45m
Level: 2nd - Kitchen 3.45m X 4.34m
Level: Main - Sunroom 2.31m X 6.2m
Level: Main - Foyer 2.44m X 1.83m
Level: Main - Laundry 3.71m X 2.9m
Level: Main - Living room 6.96m X 4.34m
Level: Main - Dining room 3.51m X 4.34m
Level: Main - Family room 5.69m X 3.94m
Level: Main - Bathroom 1.8m X 3.74m
Level: Main
- Listing source url Https://www.realtor.ca/real-estate/28729453/21-shorey-street-stone-mills-stone-mills-63-stone-mills
- Listing type identifier Idx

$-1,200
/ Month

