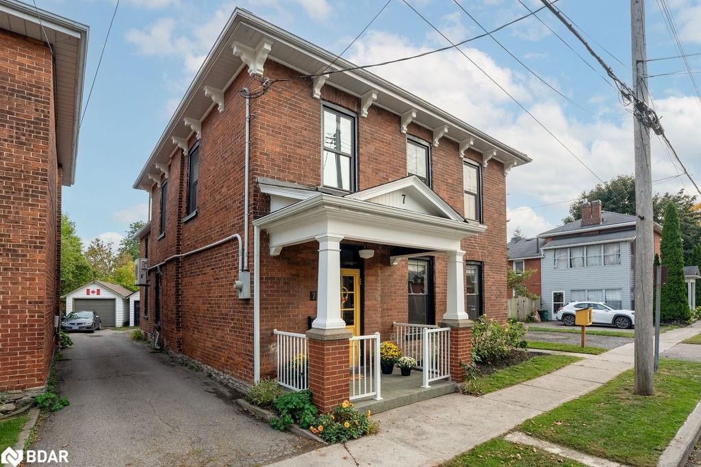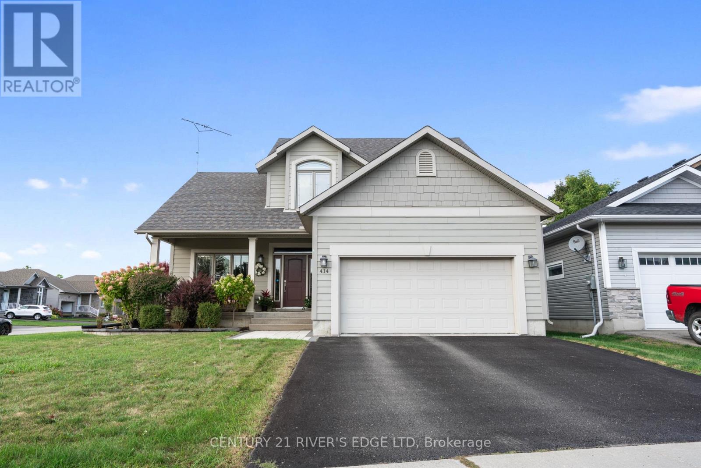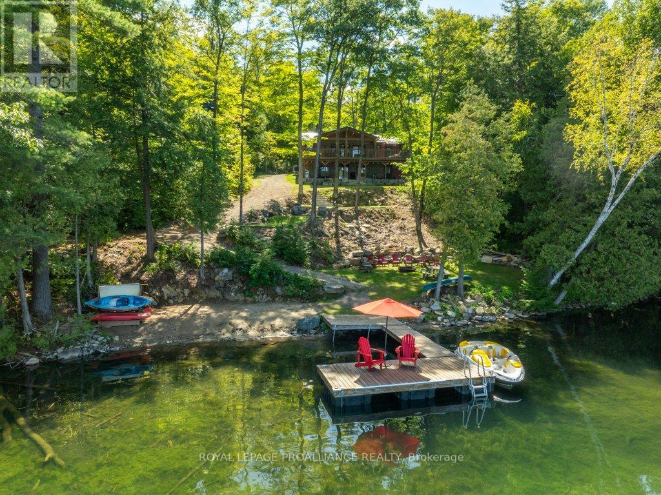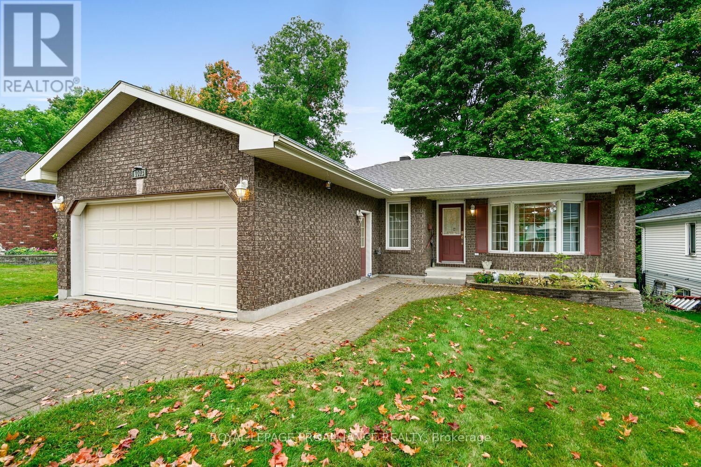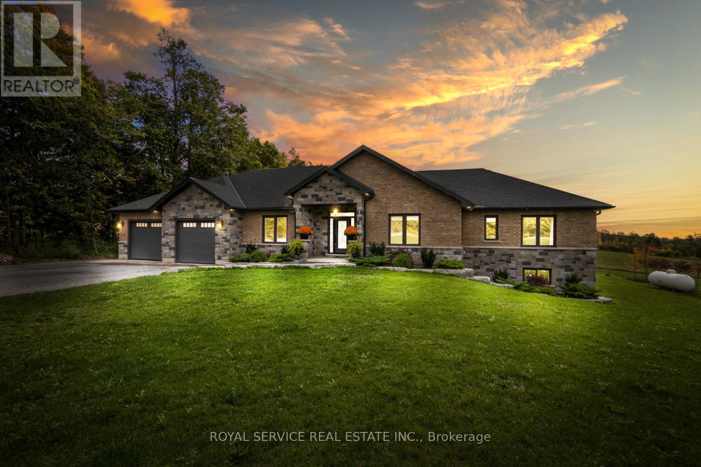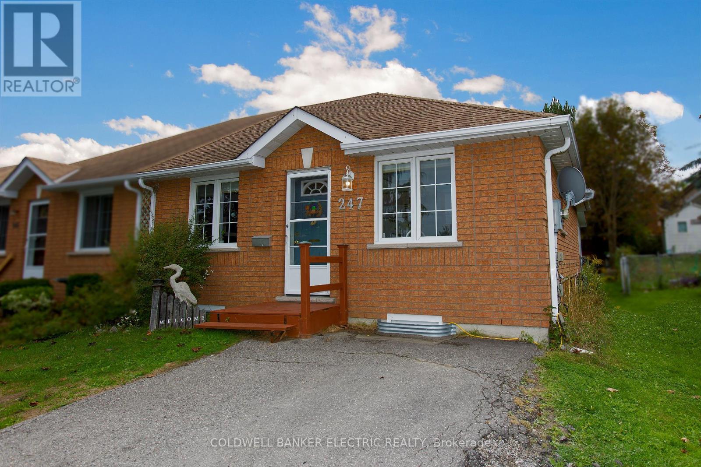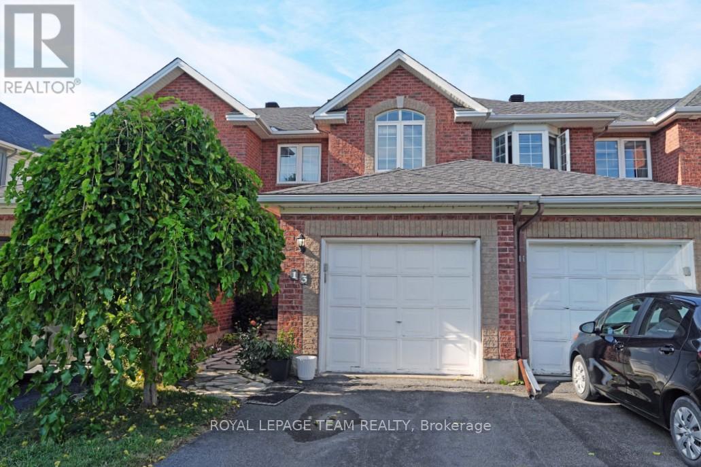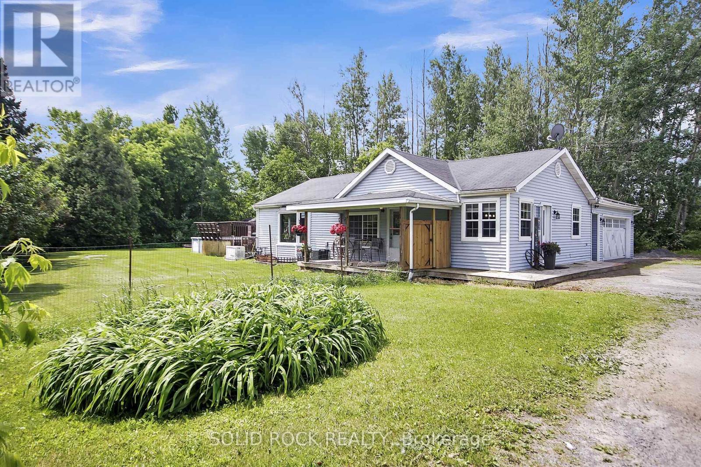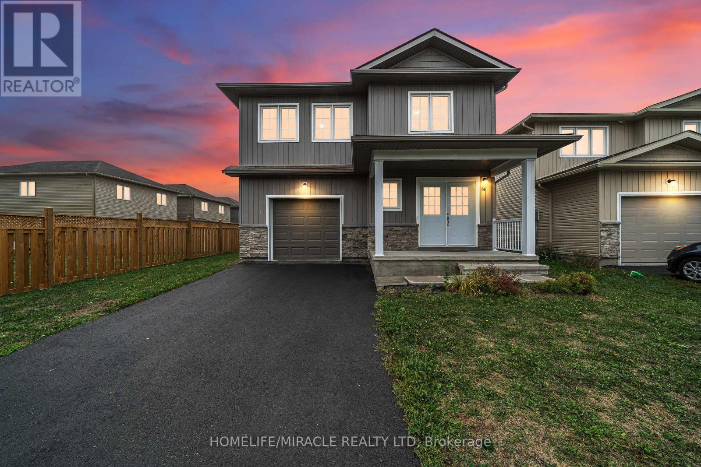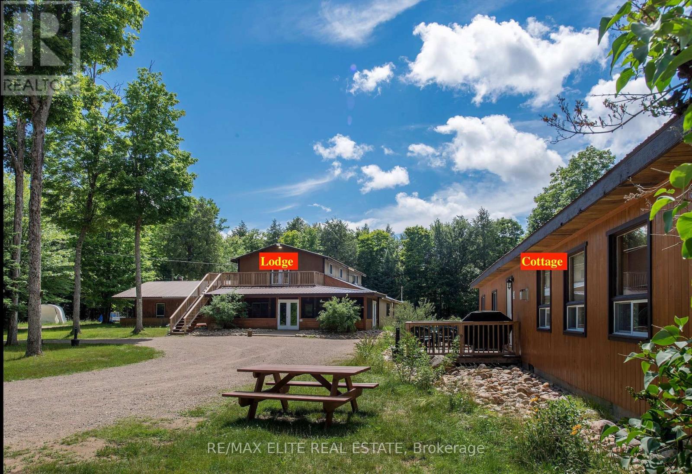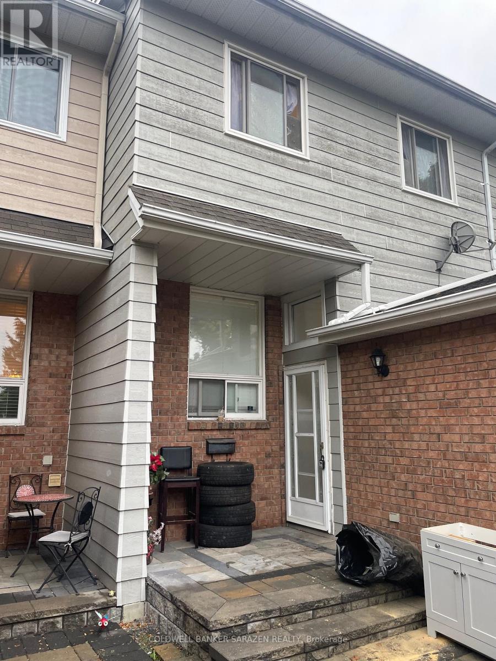- Houseful
- ON
- Stone Mills
- K0K
- 376 Huffman Rd
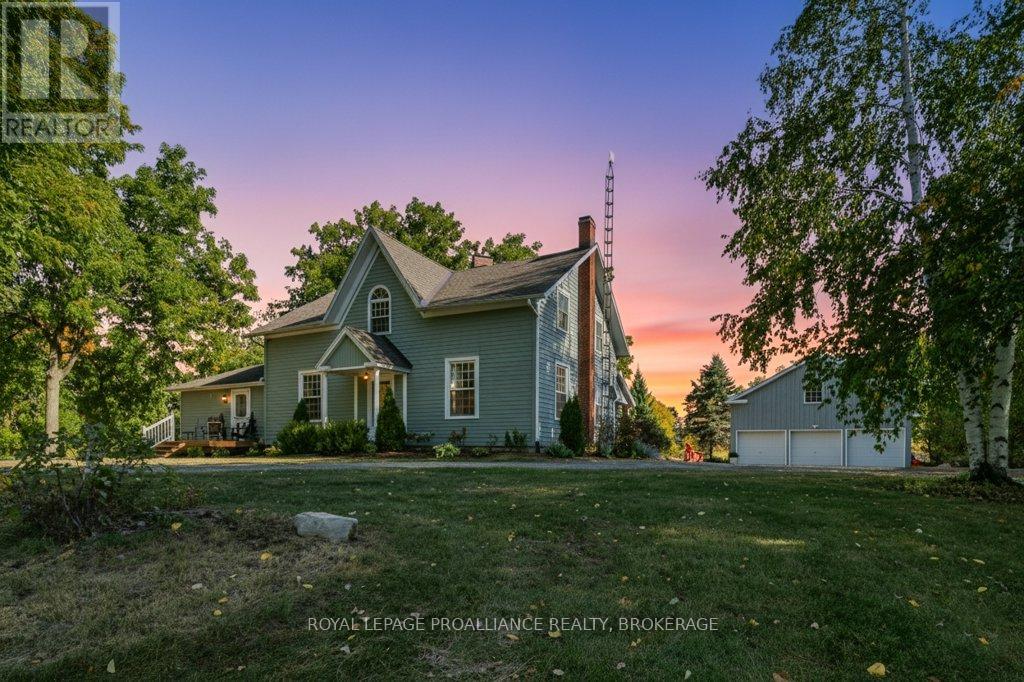
Highlights
Description
- Time on Housefulnew 3 days
- Property typeSingle family
- Median school Score
- Mortgage payment
Welcome to this enchanting 1860s farmhouse, set on over 5 acres of private, park-like land just 30 minutes from Kingston. A long, tree-lined driveway leads to the charming 4-bedroom home, where original character blends seamlessly with modern updates. Inside, the main floor offers an inviting layout with a spacious kitchen, dining room, family room, laundry, and 2-pc bath. The main floor also features a versatile bonus room with a wood-burning fireplace currently used as the primary bedroom with ensuite, creating a cozy retreat. Upstairs you'll find four bedrooms and a full bath, while the partially finished basement provides a rec room and generous storage. Enjoy economical year-round comfort with the updated geothermal heating and cooling system. Outside, a detached triple-car garage, landscaped gardens, and plenty of open space complete this enchanting property. Perfect for those seeking historic charm, modern comfort, and peaceful country living. (id:63267)
Home overview
- Cooling Central air conditioning
- Heat type Forced air
- Sewer/ septic Septic system
- # total stories 2
- # parking spaces 18
- Has garage (y/n) Yes
- # full baths 2
- # half baths 1
- # total bathrooms 3.0
- # of above grade bedrooms 4
- Has fireplace (y/n) Yes
- Community features School bus
- Subdivision 63 - stone mills
- Lot desc Landscaped
- Lot size (acres) 0.0
- Listing # X12425731
- Property sub type Single family residence
- Status Active
- Family room 2.44m X 3.02m
Level: 2nd - Bedroom 3.29m X 3.69m
Level: 2nd - Primary bedroom 4.21m X 4.08m
Level: 2nd - Office 2.59m X 4.3m
Level: 2nd - Bedroom 4.05m X 3.69m
Level: 2nd - Bathroom 2.78m X 2.8m
Level: 2nd - Utility 6.98m X 3.72m
Level: Basement - Utility 3.08m X 4.33m
Level: Basement - Recreational room / games room 6.13m X 5.09m
Level: Basement - Living room 4.91m X 5.36m
Level: Main - Dining room 3.51m X 5.97m
Level: Main - Foyer 2.47m X 3.75m
Level: Main - Laundry 2.47m X 3.84m
Level: Main - Bathroom 2.46m X 2.29m
Level: Main - Kitchen 3.57m X 5.94m
Level: Main - Primary bedroom 5.15m X 5.12m
Level: Main - Bathroom 2.47m X 1.25m
Level: Main
- Listing source url Https://www.realtor.ca/real-estate/28910866/376-huffman-road-stone-mills-stone-mills-63-stone-mills
- Listing type identifier Idx

$-2,584
/ Month

