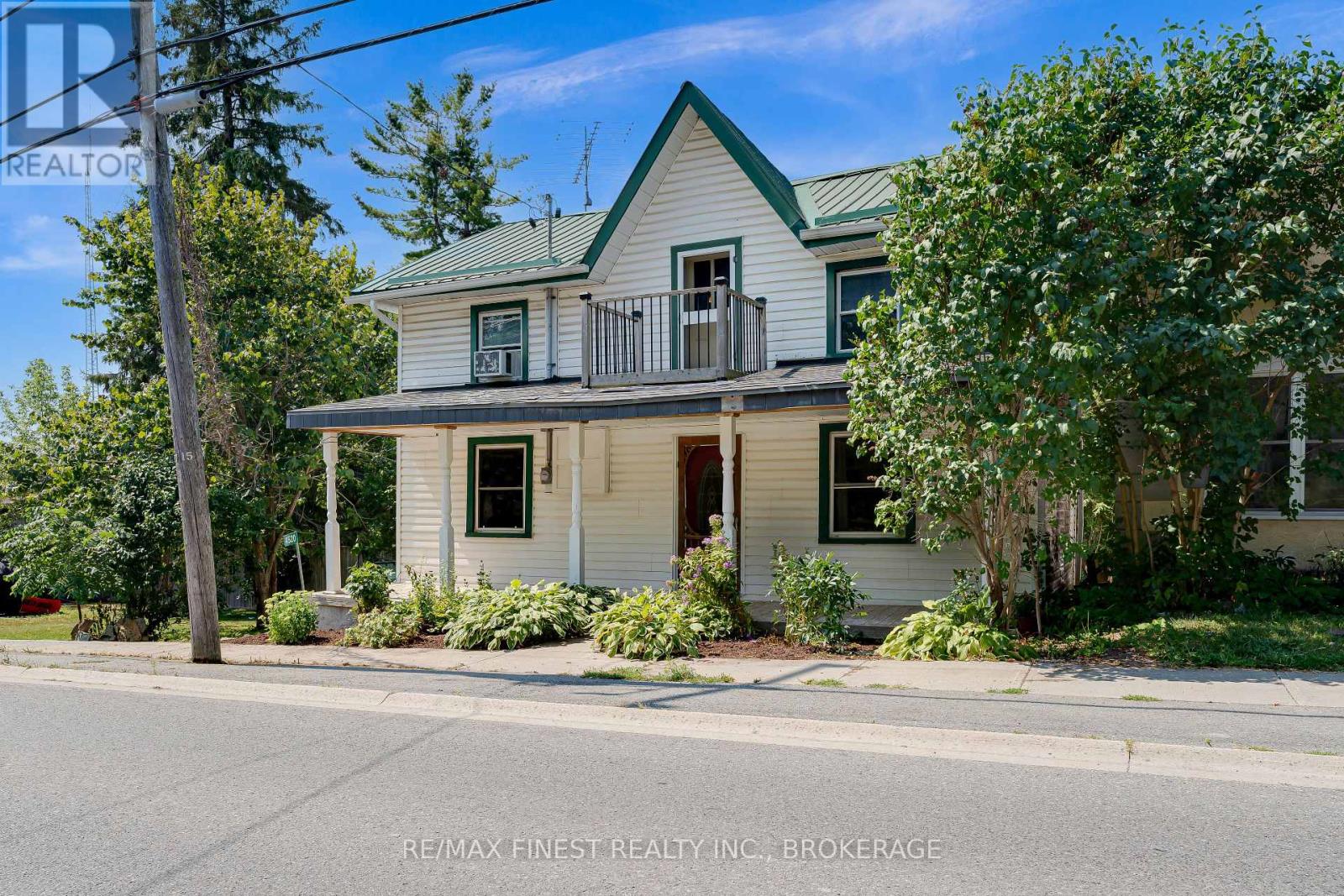- Houseful
- ON
- Stone Mills
- K0K
- 4520 County Road 4

Highlights
Description
- Time on Houseful64 days
- Property typeSingle family
- Median school Score
- Mortgage payment
Welcome to this charming 3-bedroom, 1-bath home offering over 1,400 sq. ft. of comfortable living space in the heart of the Village of Centreville! Inside, you'll find a spacious living room, a full bath, and the convenience of main floor laundry tucked neatly under the stairs. The kitchen is open to the dining room, creating a bright, inviting space for meals and entertaining, and it walks out to a back deck overlooking a fully fenced yard ideal for pets, kids, or relaxing evenings outdoors. Enjoy the welcoming covered front porch perfect for morning coffee. The basement is spray-foamed for energy efficiency and houses a propane furnace, water treatment system, and plenty of additional storage space. Outside, you'll also find a backyard shed, parking for two vehicles, and a durable steel roof for peace of mind. Located just steps from the park, Centreville School, and Centreville Church, this home blends small-town charm with everyday convenience. Only 20 minute drive to Napanee and/or 30 minute drive to Gardiners Road in Kingston. (id:63267)
Home overview
- Cooling Window air conditioner
- Heat source Propane
- Heat type Forced air
- Sewer/ septic Septic system
- # total stories 2
- Fencing Fenced yard
- # parking spaces 2
- # full baths 1
- # total bathrooms 1.0
- # of above grade bedrooms 3
- Has fireplace (y/n) Yes
- Community features School bus
- Subdivision 63 - stone mills
- Lot desc Landscaped
- Lot size (acres) 0.0
- Listing # X12350120
- Property sub type Single family residence
- Status Active
- Den 2.49m X 3.39m
Level: 2nd - Bedroom 2.26m X 3.87m
Level: 2nd - Bathroom 2.21m X 2.91m
Level: 2nd - Primary bedroom 3.96m X 4.38m
Level: 2nd - Bedroom 3.49m X 2.42m
Level: 2nd - Kitchen 3.29m X 2.78m
Level: Main - Living room 4.43m X 6.97m
Level: Main - Dining room 3.28m X 4.21m
Level: Main
- Listing source url Https://www.realtor.ca/real-estate/28745048/4520-county-road-4-stone-mills-stone-mills-63-stone-mills
- Listing type identifier Idx

$-1,120
/ Month












