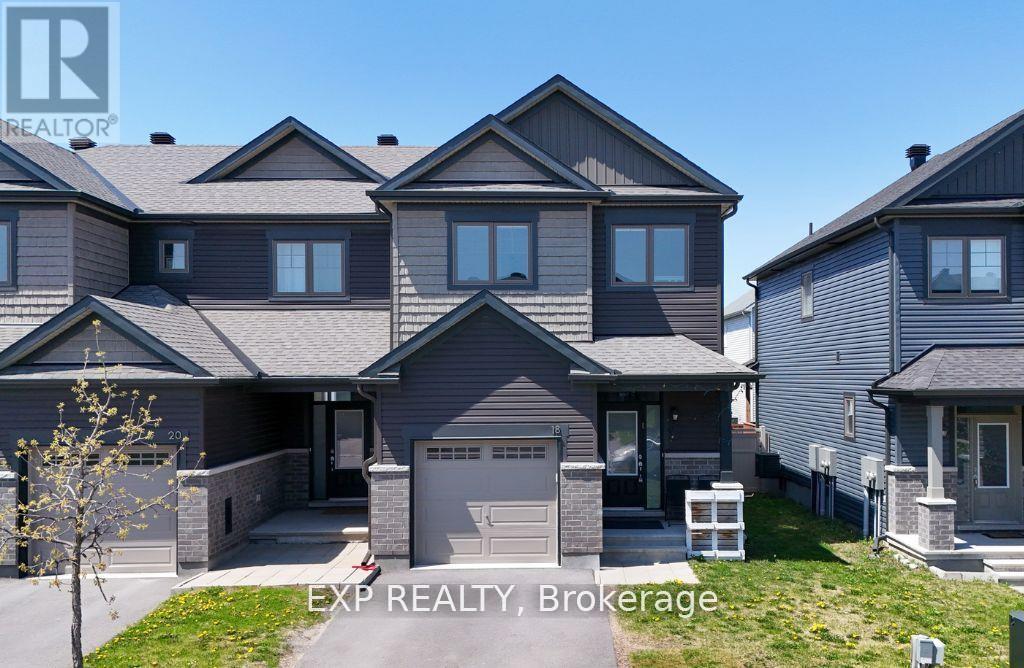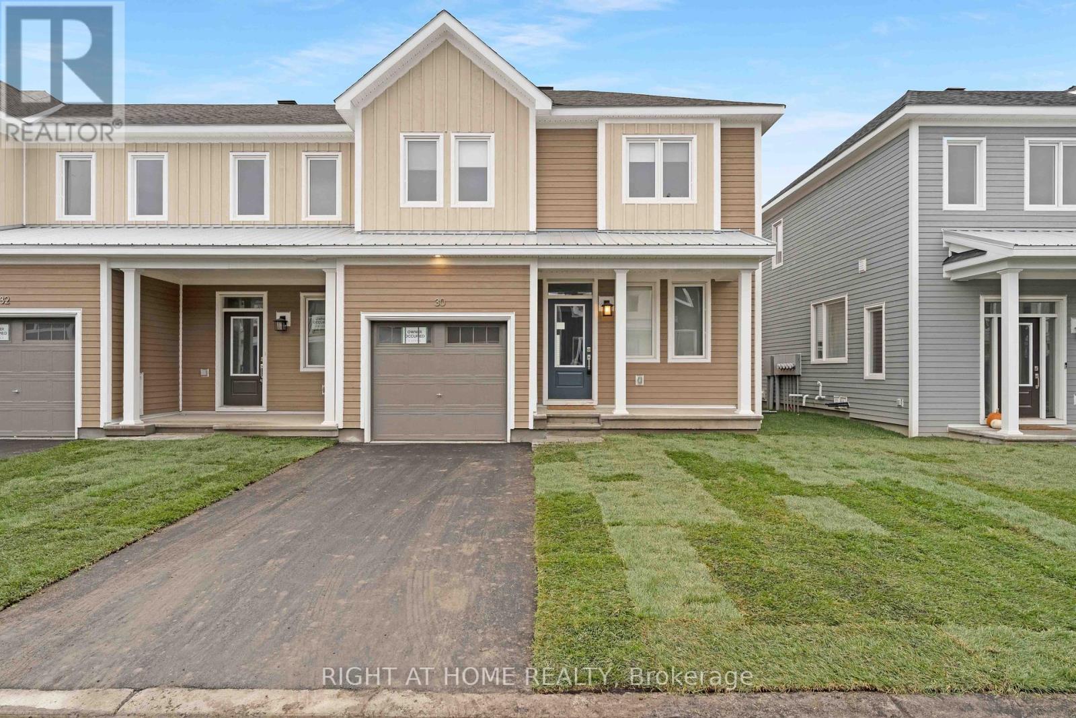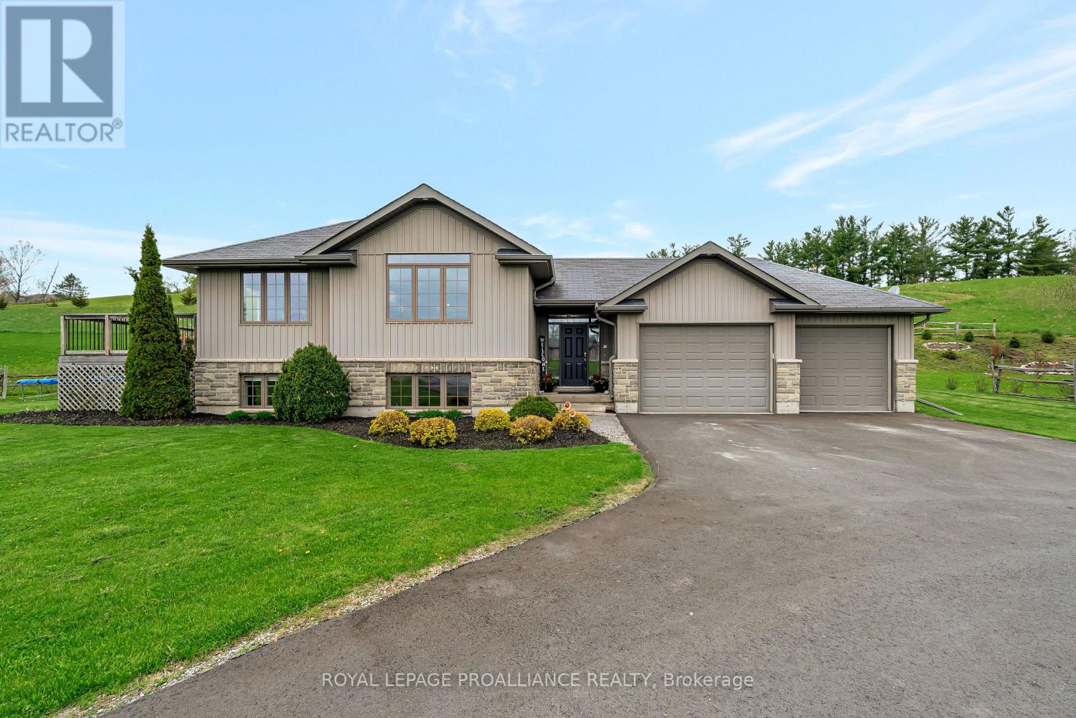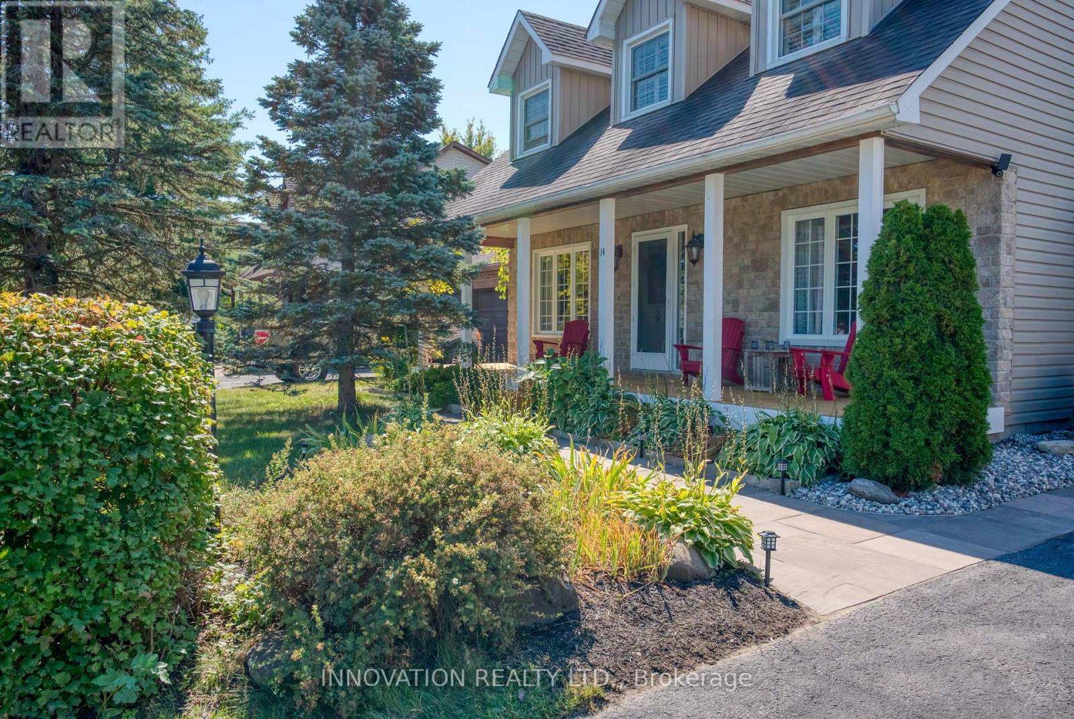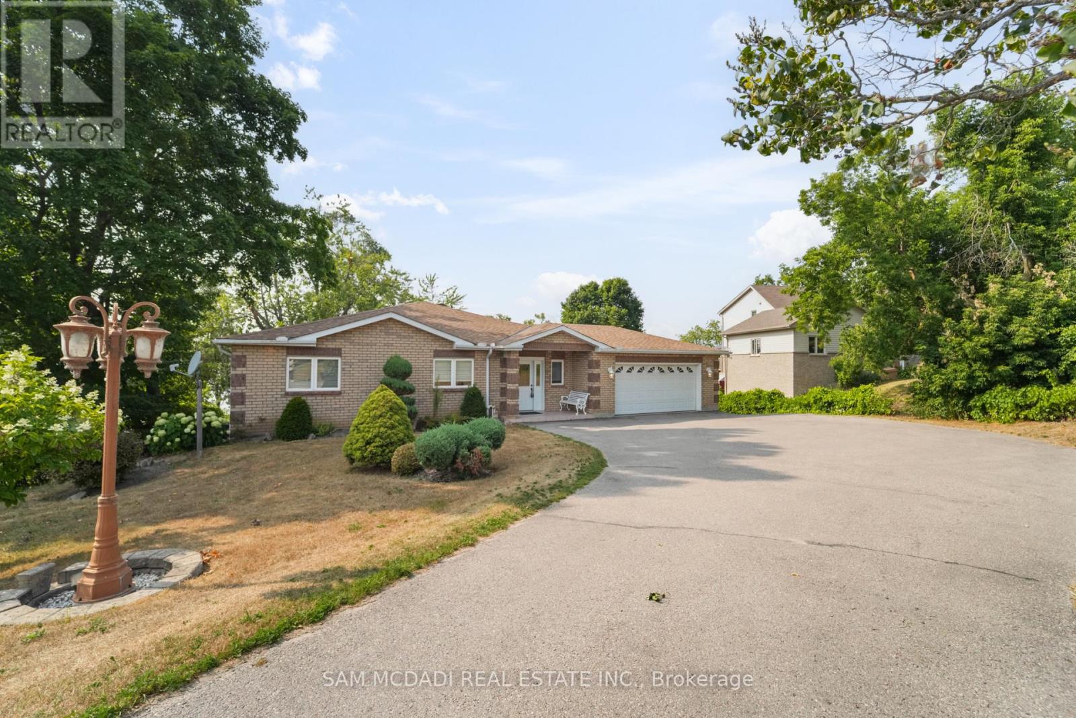- Houseful
- ON
- Stone Mills
- K0K
- 466 Colebrook Rd
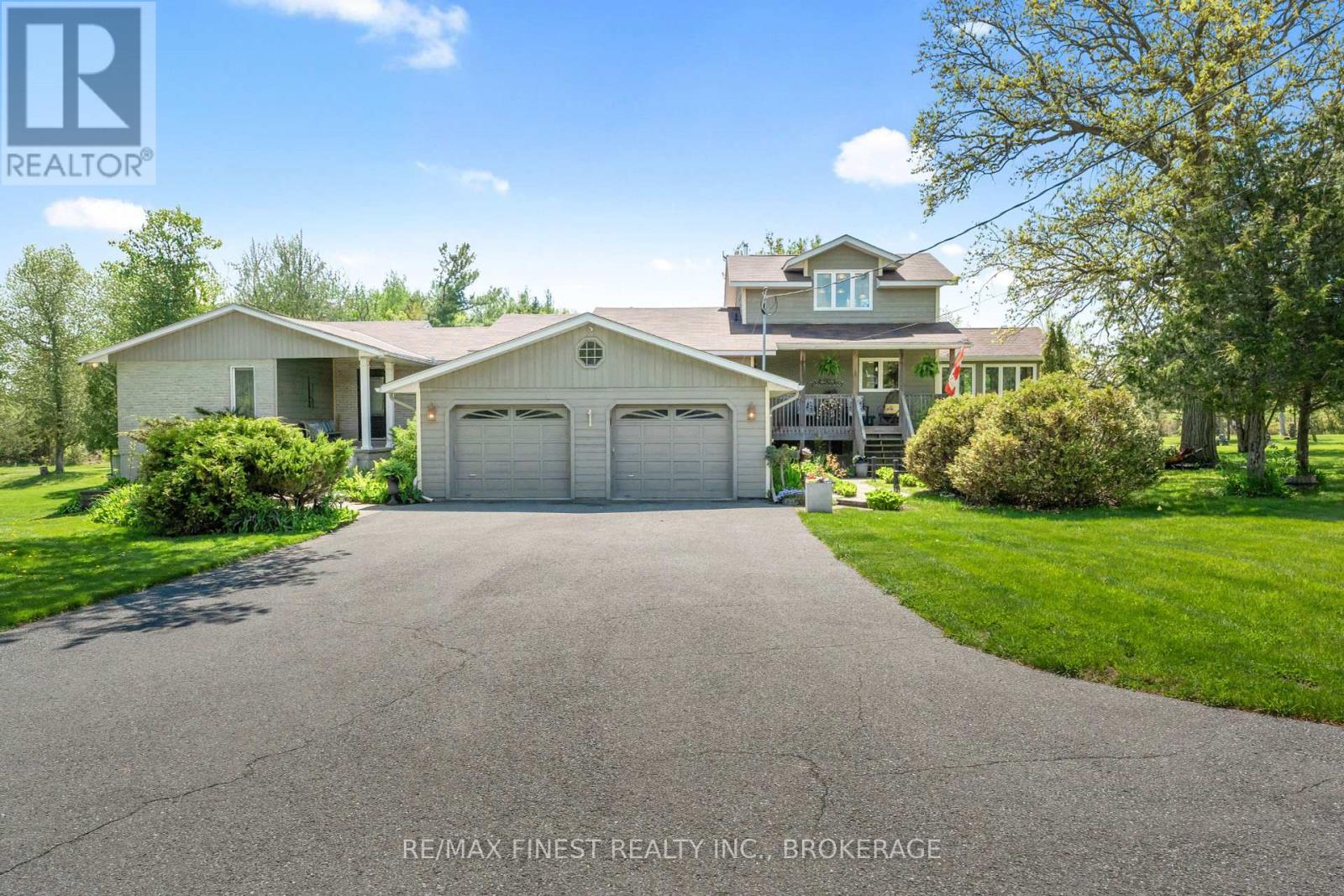
Highlights
Description
- Time on Housefulnew 7 days
- Property typeSingle family
- Median school Score
- Mortgage payment
Welcome to an exceptional residence where luxury meets tranquility. Nestled on over 5 manicured acres, this custom bungalow with a designer loft addition offers more than 4,200 sq. ft. of impeccably finished living space, curated for comfort, entertaining, and elevated everyday living.The heart of the home is the gourmet chefs kitchen, equipped with premium appliances, custom cabinetry, and an open-concept layout that flows seamlessly into sun-drenched living and dining areas. The 2007 addition, masterfully designed with soaring ceilings and expansive windows, floods the interior with natural light while offering breathtaking views of the private grounds. With 3 generous bedrooms on the main level, 2 more in the fully finished lower level, and 3 luxurious bathrooms, there is space for the entire family and guests alike. The upper loft, tucked above the main living space, is a perfect escape for a games room, art studio, or private home office. Step outside and experience your own personal resort: an in-ground pool, hot tub, and dedicated RV parking, all framed by mature trees andwide-open skies. This is the ideal balance of elegance and nature a rare opportunity to own a refined rural retreat just a short drive from Kingstonand Napanee. For those seeking timeless design, premium finishes, and absolute privacy, this is it. (id:63267)
Home overview
- Cooling Central air conditioning
- Heat source Propane
- Heat type Forced air
- Has pool (y/n) Yes
- Sewer/ septic Septic system
- # total stories 2
- # parking spaces 10
- Has garage (y/n) Yes
- # full baths 2
- # half baths 1
- # total bathrooms 3.0
- # of above grade bedrooms 5
- Has fireplace (y/n) Yes
- Community features School bus
- Subdivision 63 - stone mills
- Lot desc Landscaped
- Lot size (acres) 0.0
- Listing # X12370761
- Property sub type Single family residence
- Status Active
- Utility 5.23m X 3.65m
Level: Lower - 3rd bedroom 2.23m X 3.56m
Level: Lower - Recreational room / games room 8.2m X 4.83m
Level: Lower - Workshop 5.44m X 6.45m
Level: Lower - 4th bedroom 3.48m X 3.84m
Level: Lower - Living room 6.77m X 5.25m
Level: Main - Laundry 1.96m X 3.53m
Level: Main - Bathroom 2.27m X 3.51m
Level: Main - Primary bedroom 3.72m X 4.17m
Level: Main - Bathroom 0.92m X 2.04m
Level: Main - Bathroom 4.07m X 3.37m
Level: Main - Dining room 3.63m X 3.2m
Level: Main - Family room 4.6m X 4.76m
Level: Main - 3rd bedroom 3.79m X 3.93m
Level: Main - Kitchen 5.81m X 6.14m
Level: Main - 2nd bedroom 2.8m X 3.52m
Level: Main - Loft 5.84m X 5.96m
Level: Upper
- Listing source url Https://www.realtor.ca/real-estate/28791762/466-colebrook-road-stone-mills-stone-mills-63-stone-mills
- Listing type identifier Idx

$-3,411
/ Month



