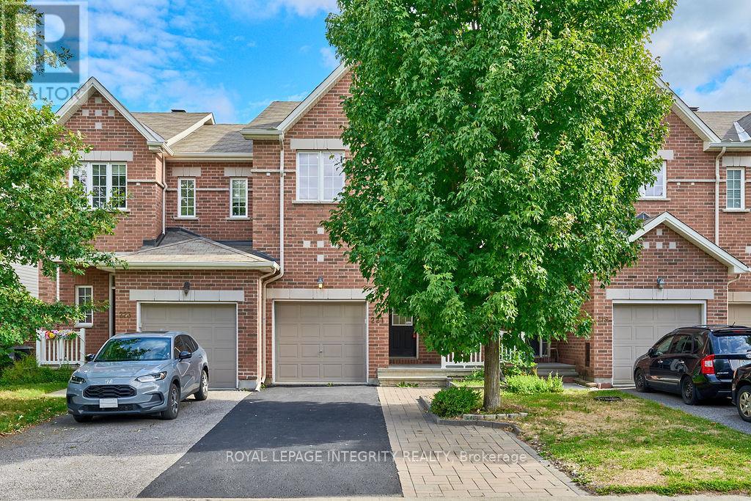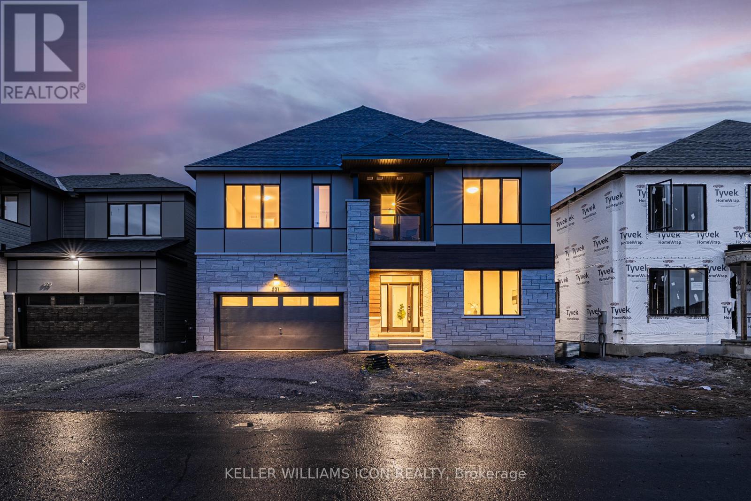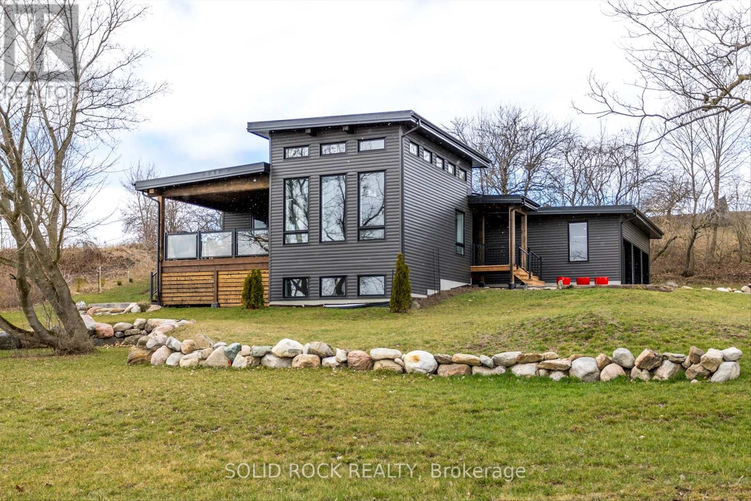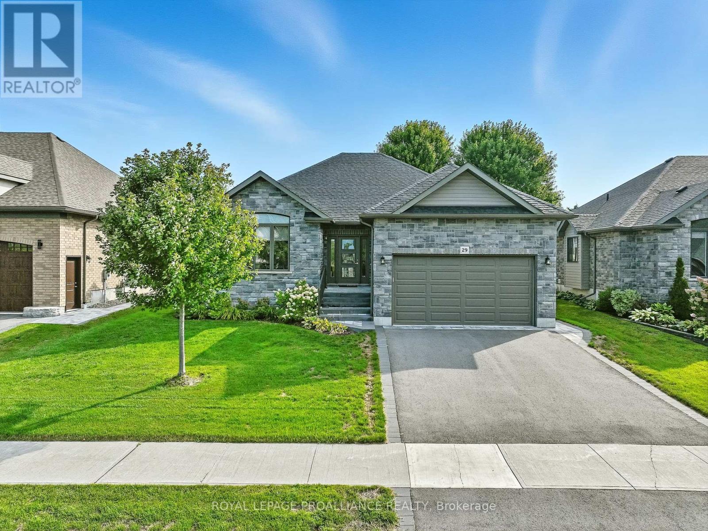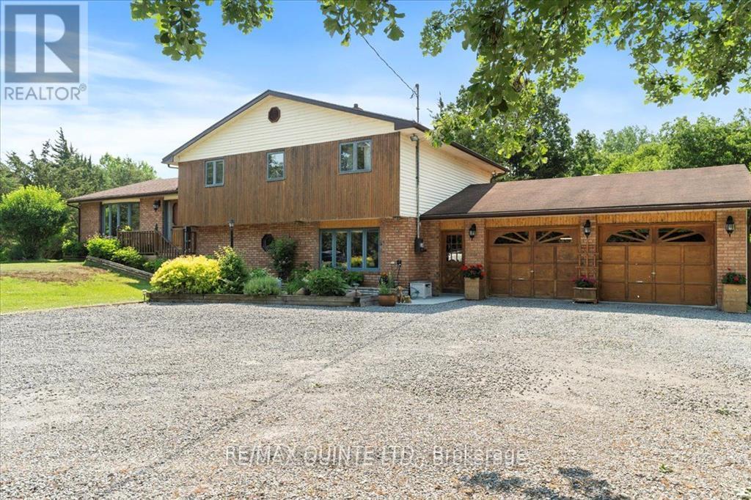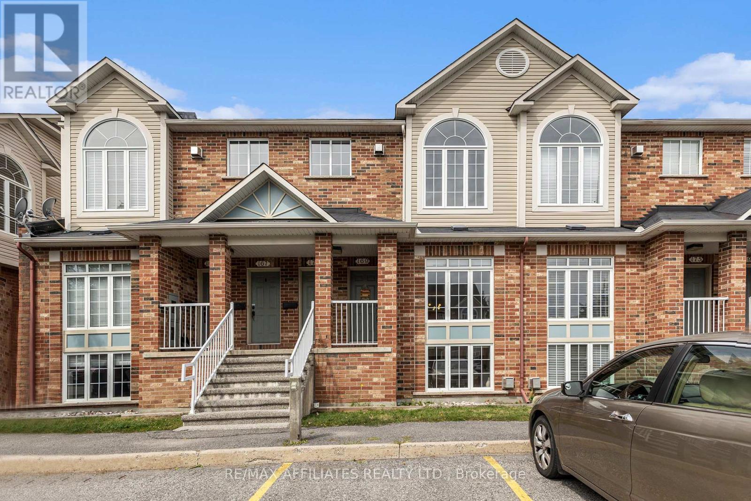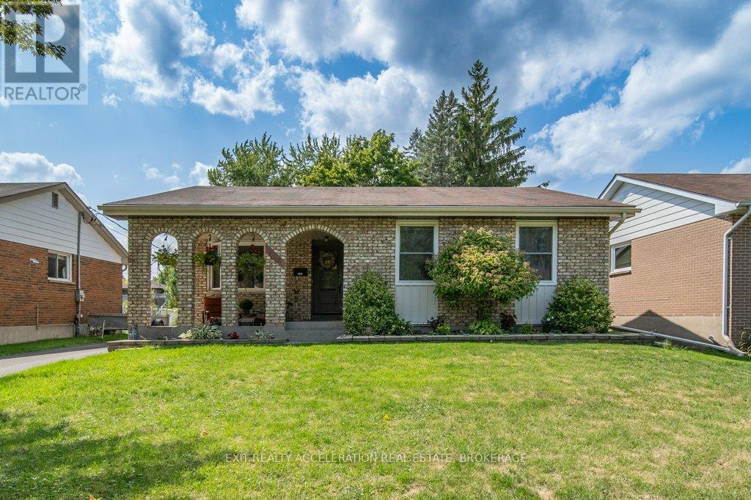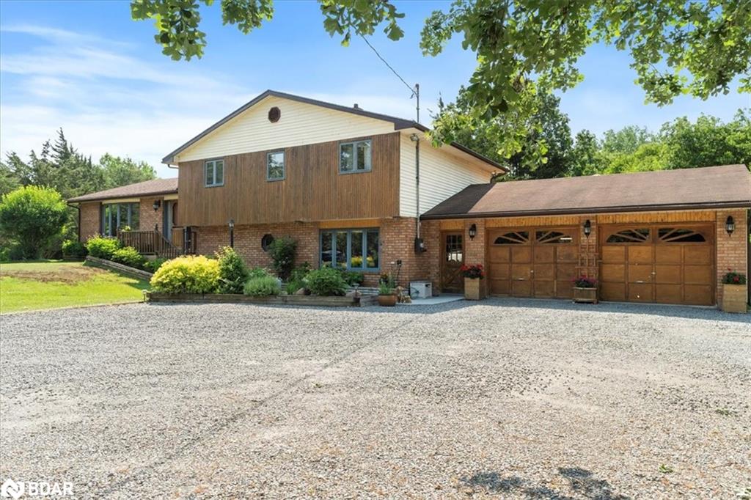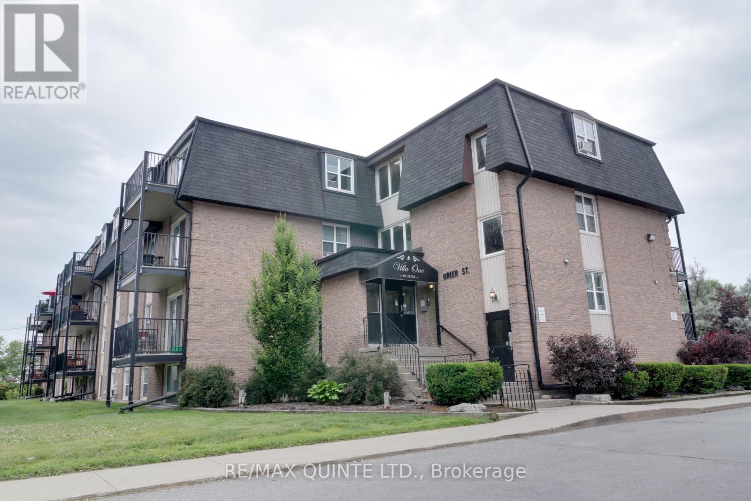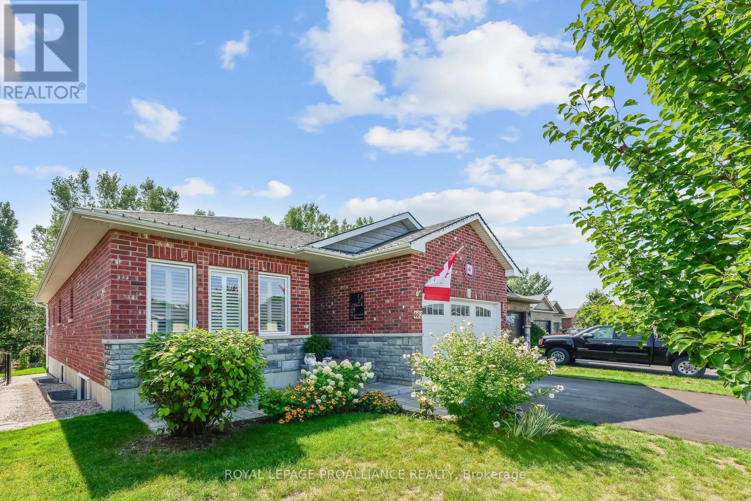- Houseful
- ON
- Stone Mills
- K0K
- 48 Johnson St
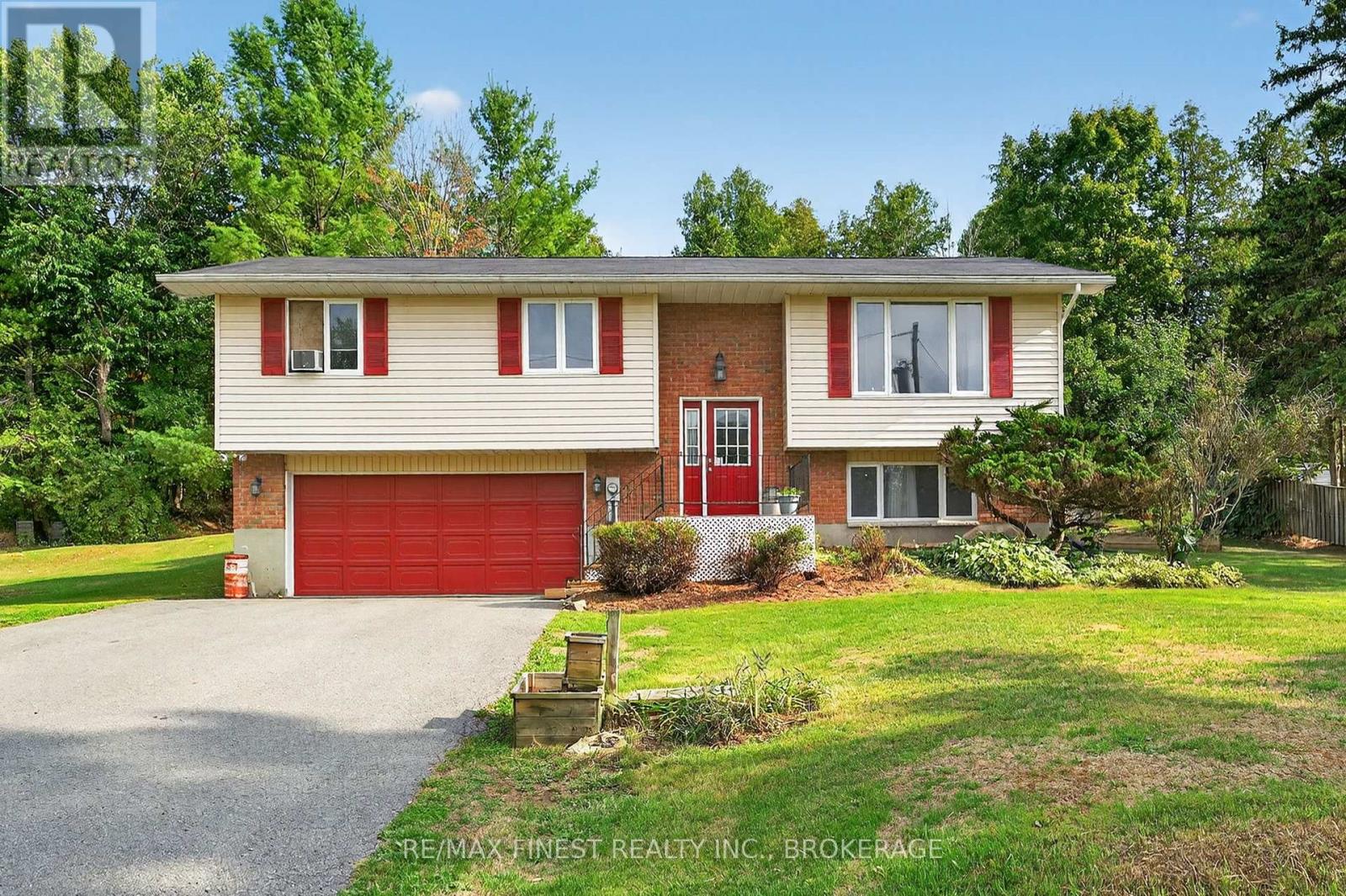
Highlights
Description
- Time on Housefulnew 14 hours
- Property typeSingle family
- StyleRaised bungalow
- Median school Score
- Mortgage payment
Charming and Affordable 3-Bedroom Raised Bungalow in Peaceful Camden East Welcome to this beautifully maintained and affordable 3-bedroom, 1.5-bath raised bungalow, nestled on a quiet, tree-lined street in the heart of Camden East. Ideal for families, retirees, or anyone looking for a blend of comfort, value, and tranquility, this home offers the perfect mix of rural charm and modern convenience. Step inside to a bright and inviting main level, featuring a spacious living area, a dedicated dining room, and three well-sized bedrooms. The finished basement provides additional living space perfect for a family room, home office, or entertainment area along with a convenient half bath. Enjoy the private backyard oasis, ideal for summer BBQs, gardening, or simply unwinding with nature. The attached2-car garage offers ample storage and parking. Located just 20 minutes to Kingston and 15minutes to Napanee, this home offers peaceful small-town living with easy access to all major amenities, shopping, and services. Don't miss your chance to own an affordable home in beautiful Camden East. (id:63267)
Home overview
- Cooling Window air conditioner
- Heat source Electric
- Heat type Baseboard heaters
- Sewer/ septic Septic system
- # total stories 1
- # parking spaces 6
- Has garage (y/n) Yes
- # full baths 1
- # half baths 1
- # total bathrooms 2.0
- # of above grade bedrooms 3
- Community features School bus
- Subdivision 63 - stone mills
- Directions 2063207
- Lot size (acres) 0.0
- Listing # X12388912
- Property sub type Single family residence
- Status Active
- Family room 7.25m X 3.88m
Level: Lower - Bathroom 3.13m X 2.62m
Level: Lower - Living room 4.5m X 4.2m
Level: Main - Kitchen 3.57m X 3.25m
Level: Main - Dining room 3.73m X 3.31m
Level: Main - Bathroom 3.58m X 2.14m
Level: Main - 3rd bedroom 4.53m X 3.03m
Level: Main - Primary bedroom 3.58m X 3.86m
Level: Main - 2nd bedroom 3.41m X 2.76m
Level: Main
- Listing source url Https://www.realtor.ca/real-estate/28829983/48-johnson-street-stone-mills-stone-mills-63-stone-mills
- Listing type identifier Idx

$-1,066
/ Month

