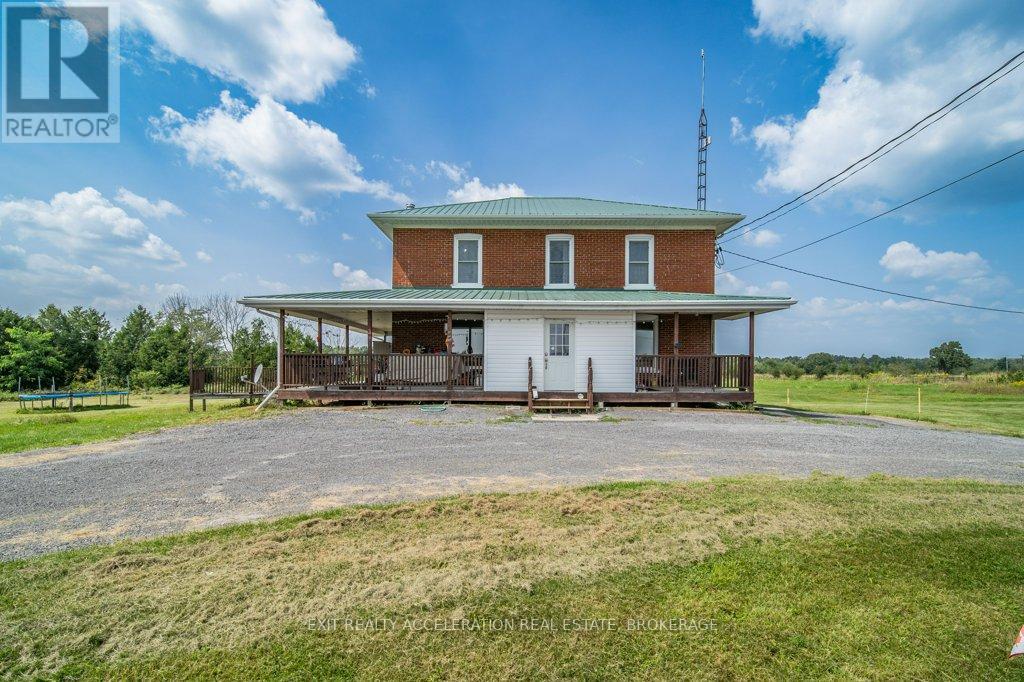- Houseful
- ON
- Stone Mills
- K0K
- 595 Craigen Rd

Highlights
Description
- Time on Houseful61 days
- Property typeSingle family
- Median school Score
- Mortgage payment
Discover the charm of rural living with this 5-bedroom, 2-bathroom home nestled in the peaceful countryside of Newburgh, Ontario. Sitting on a newly severed 2.7-acre parcel, this property offers plenty of room to breathe and enjoy the outdoors. The wrap-around porch invites you to take in the natural beauty of the surroundings, making it an ideal spot for quiet mornings or relaxing afternoons. Step inside to find original woodwork throughout, adding a touch of history and warmth to the home. The hardwood floors enhance the cozy atmosphere, giving each room a timeless appeal. The kitchen has been thoughtfully upgraded, blending modern convenience with rustic charm. A wood-burning cookstove adds character and practicality, perfect for those who appreciate a mix of the old and new. This home also features a walk-out basement with a durable concrete floor, offering endless possibilities for storage, a workshop, or future finishing. Roof was re-painted in 2023. Whether you're looking for a family home or a peaceful retreat, this property in Newburgh offers a blend of comfort, space, and rural charm. (id:63267)
Home overview
- Heat source Propane
- Heat type Forced air
- Sewer/ septic Septic system
- # total stories 2
- # parking spaces 4
- # full baths 2
- # total bathrooms 2.0
- # of above grade bedrooms 5
- Subdivision 63 - stone mills
- Lot size (acres) 0.0
- Listing # X12357843
- Property sub type Single family residence
- Status Active
- Bathroom 3.51m X 2.16m
Level: 2nd - Bedroom 3.53m X 3.1m
Level: 2nd - Bedroom 4.14m X 3.02m
Level: 2nd - Bedroom 5.74m X 4.67m
Level: 2nd - Bedroom 4.11m X 3.78m
Level: 2nd - Kitchen 4.55m X 3.25m
Level: Main - Bathroom 1.99m X 2.24m
Level: Main - Dining room 5.36m X 2.97m
Level: Main - Eating area 4.55m X 3.76m
Level: Main - Bedroom 3.61m X 4.67m
Level: Main - Laundry 2.01m X 2.31m
Level: Main - Living room 4.11m X 4.04m
Level: Main
- Listing source url Https://www.realtor.ca/real-estate/28762481/595-craigen-road-stone-mills-stone-mills-63-stone-mills
- Listing type identifier Idx

$-1,600
/ Month












