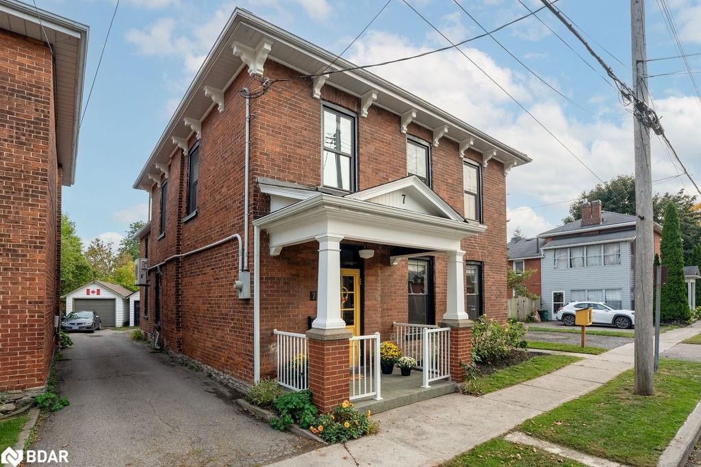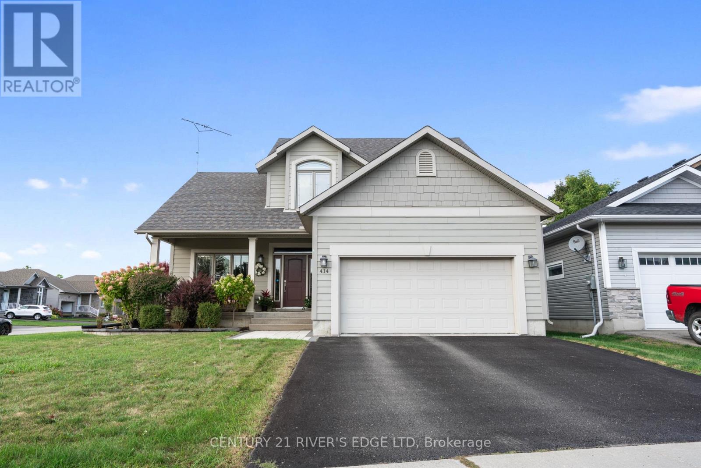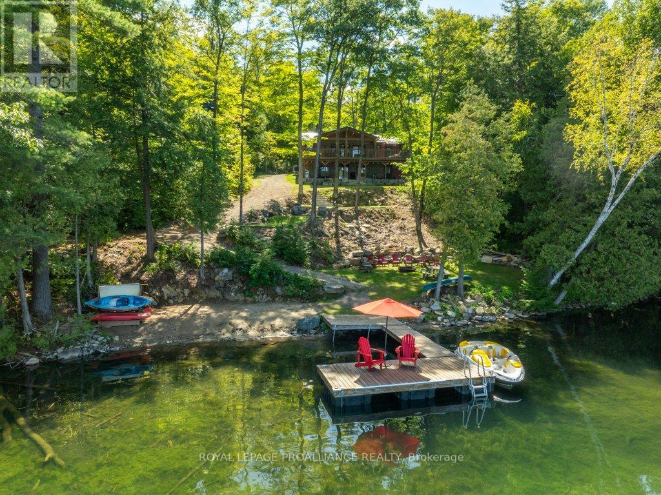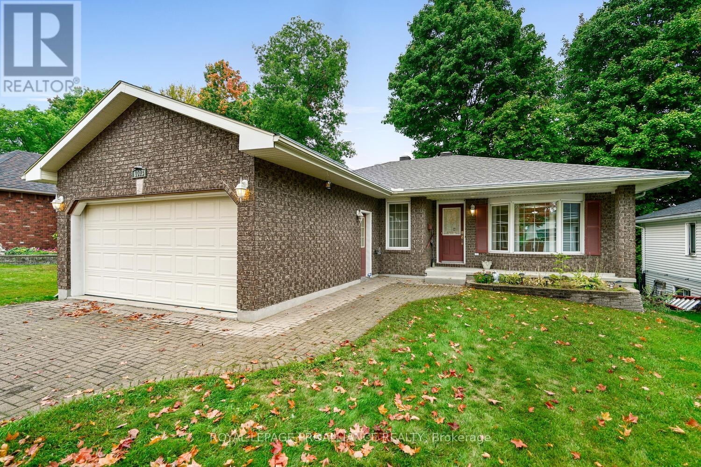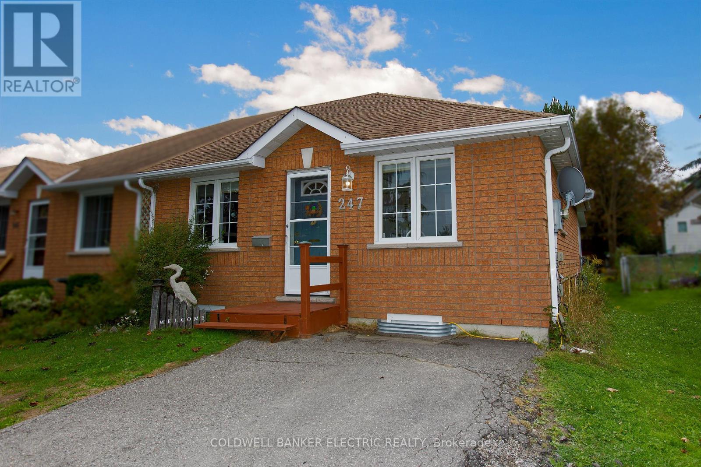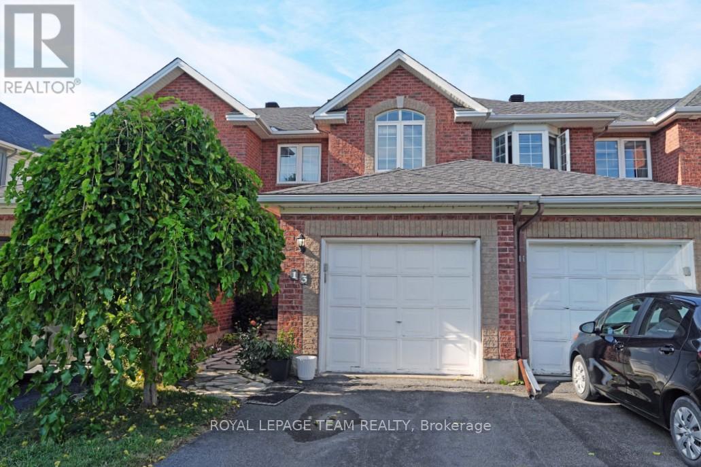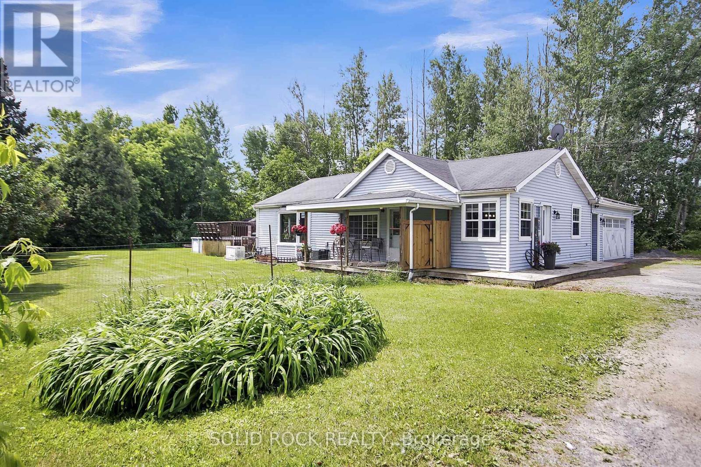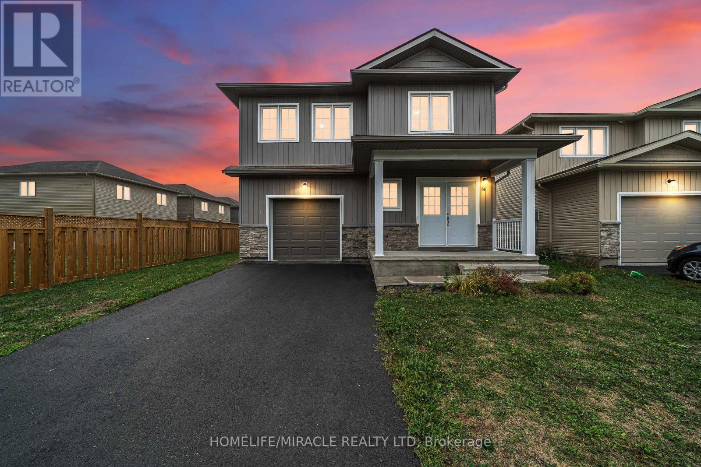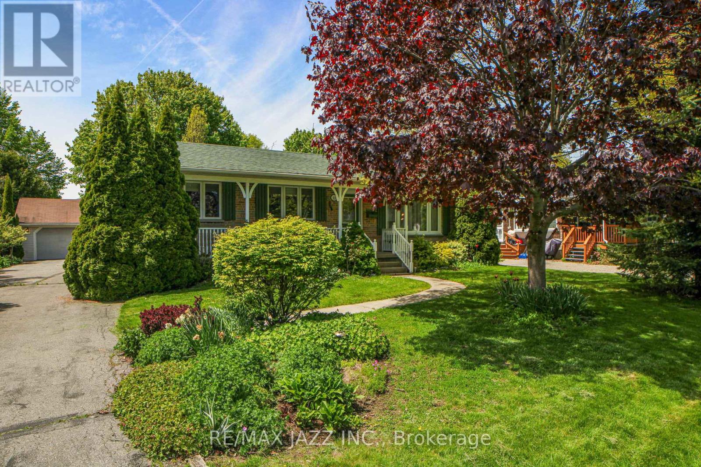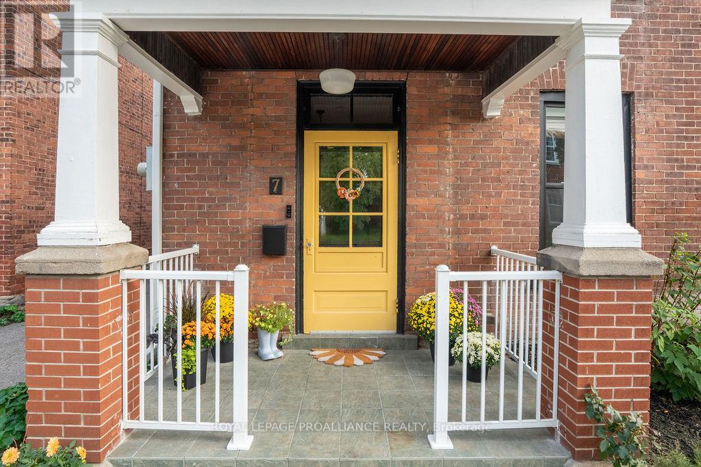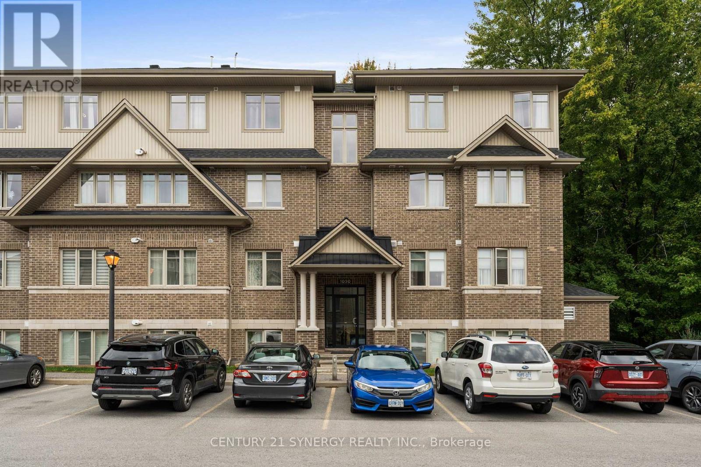- Houseful
- ON
- Stone Mills
- K0K
- 66 Colebrook Rd
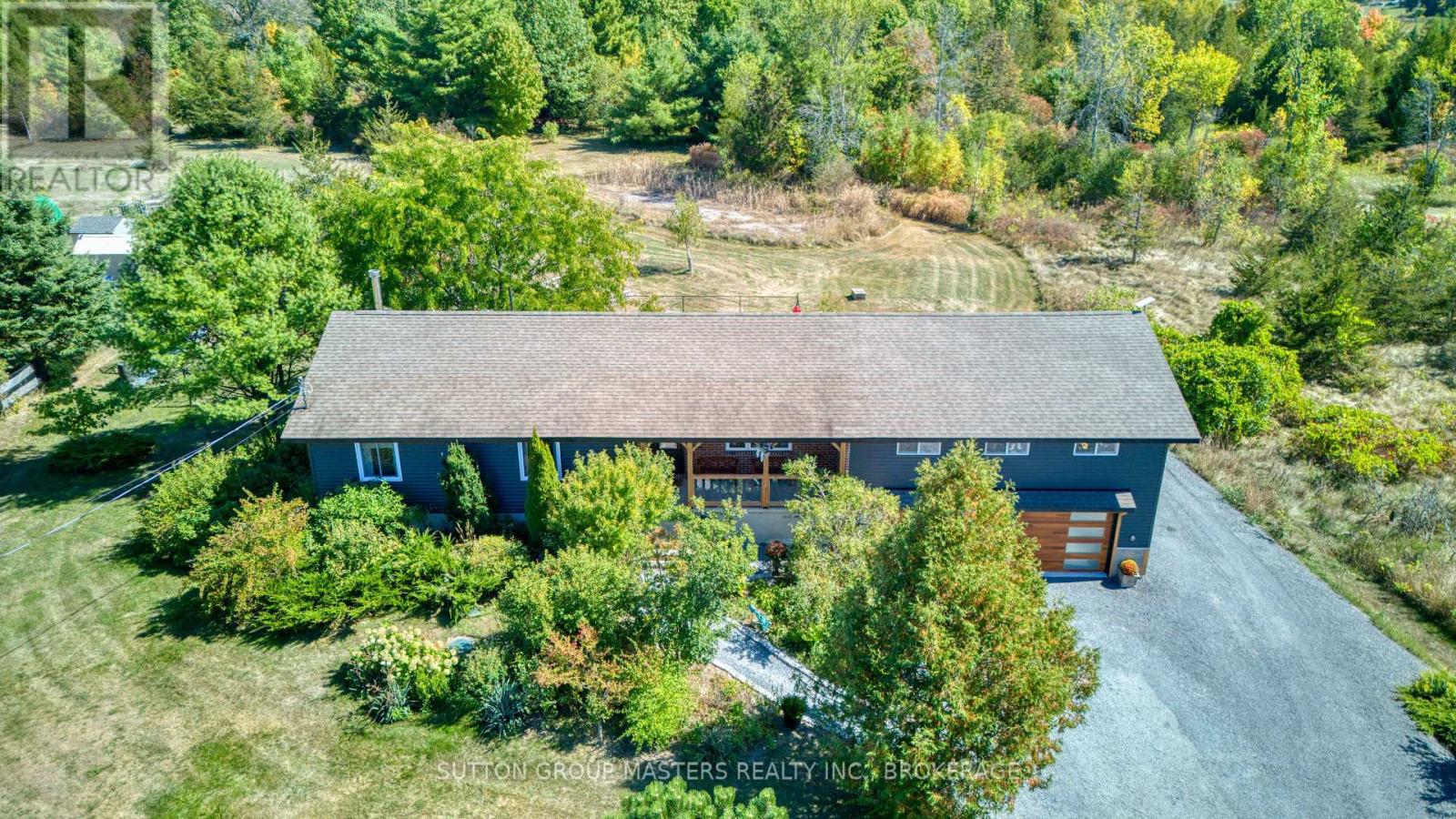
Highlights
Description
- Time on Houseful9 days
- Property typeSingle family
- StyleRaised bungalow
- Median school Score
- Mortgage payment
Discover this beautifully updated and impeccably maintained country home in Yarker, offering modern comfort with a rural charm. 2036 SQ FEET ABOVE GRADE AND TOTAL 3210 SQUARE FEET USABLE LIVING SPACE Key Features: New (2023) Lennox High-Efficiency Heat Pump & Air Handler for year-round comfort and energy savings. Stunning Great Room Addition (2023) with cathedral ceilings and a cozy pellet stove. Fully renovated and expanded kitchen (2025) featuring a kitchen island, walk-out to new deck, and quality 2023 appliances. Three main-floor bedrooms with updated bathrooms (2023) and convenient main-floor laundry with new appliances (2023). Professionally finished bright lower level includes a large family room with WETT-certified wood stove, walk-out access, and fourth bedroom with new bathroom (2025)Rebuilt garage with home entry and premium insulated doors. Above-ground pool, hot tub-ready setup, Amish-built storage shed, and a seasonal pond. Mature, professionally landscaped yard offers privacy and outdoor enjoyment. Additional Highlights: Move-in ready with quick possession available. Comprehensive list of recent upgrades available upon request. Matterport 3D tour and video walkthrough available for full virtual viewing. Don't miss your chance to own this thoughtfully upgraded home in a peaceful country setting. Contact us today to book a private showing or for more information. Video Link: https://vimeo.com/1119423645 (id:63267)
Home overview
- Cooling Central air conditioning, air exchanger
- Heat source Electric
- Heat type Forced air
- Has pool (y/n) Yes
- Sewer/ septic Septic system
- # total stories 1
- # parking spaces 8
- Has garage (y/n) Yes
- # full baths 2
- # half baths 1
- # total bathrooms 3.0
- # of above grade bedrooms 4
- Flooring Hardwood, ceramic
- Has fireplace (y/n) Yes
- Community features School bus
- Subdivision 63 - stone mills
- Directions 1521099
- Lot desc Landscaped
- Lot size (acres) 0.0
- Listing # X12414886
- Property sub type Single family residence
- Status Active
- Family room 7.54m X 8.05m
Level: Lower - Bathroom 1.79m X 3.19m
Level: Lower - 4th bedroom 3.5m X 15.3m
Level: Lower - 2nd bedroom 3.47m X 3.62m
Level: Main - Primary bedroom 4.29m X 3.72m
Level: Main - Bathroom 2.43m X 3.72m
Level: Main - 3rd bedroom 3.51m X 3.62m
Level: Main - Kitchen 8.15m X 3.83m
Level: Main - Great room 8.52m X 8.28m
Level: Main - Dining room 6.28m X 2.64m
Level: Main
- Listing source url Https://www.realtor.ca/real-estate/28886894/66-colebrook-road-stone-mills-stone-mills-63-stone-mills
- Listing type identifier Idx

$-2,355
/ Month

