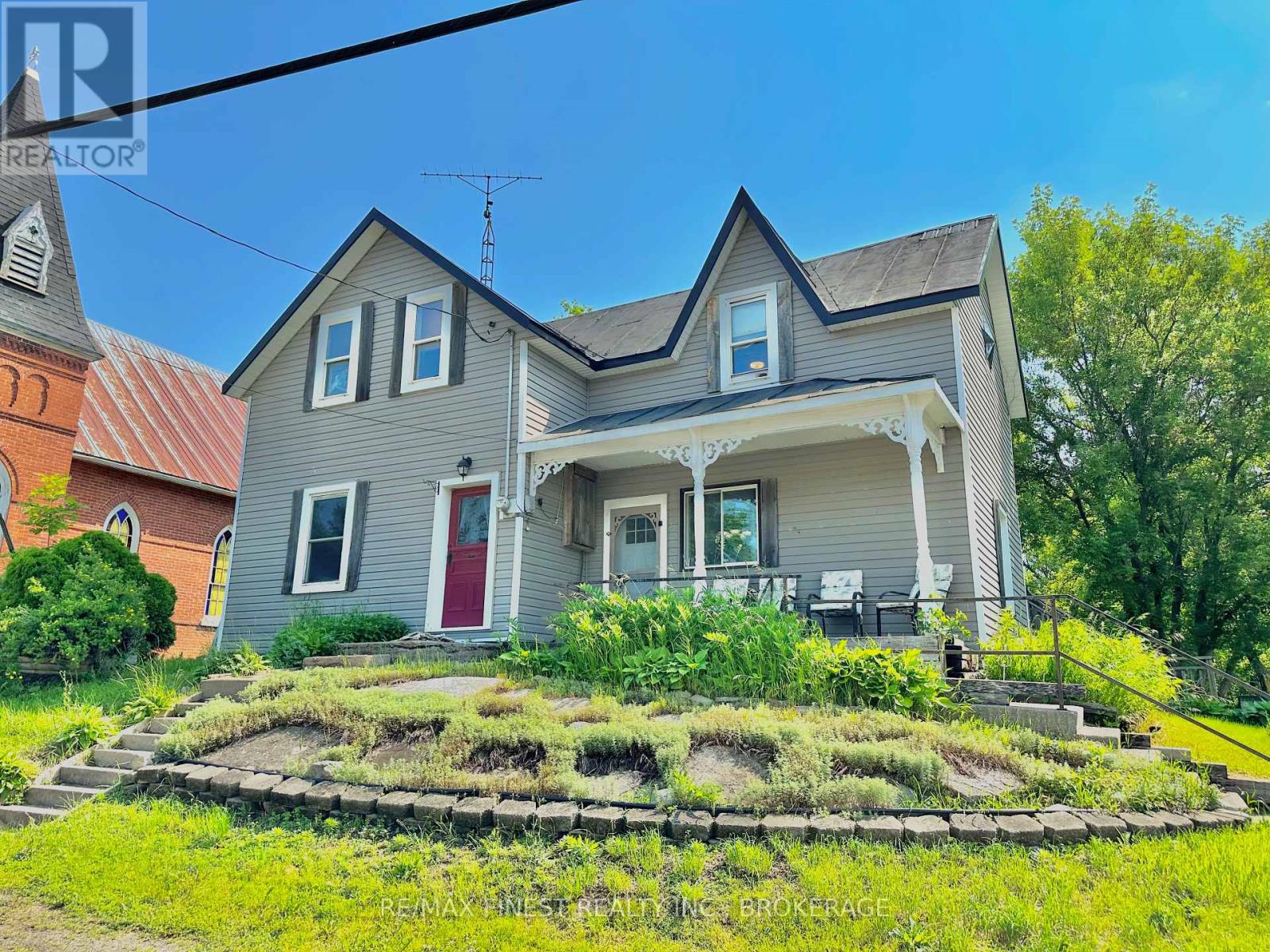- Houseful
- ON
- Stone Mills
- K0K
- 6688 Wheeler St

Highlights
Description
- Time on Houseful118 days
- Property typeSingle family
- Median school Score
- Mortgage payment
Welcome to 6688 Wheeler Street in the charming village of Tamworth! This 4-bedroom, 2-bathroom home is full of character and potential, offering a great opportunity for first-time buyers or those looking for a project with solid fundamentals. Set on a generous 66 x 165 lot with mature trees, a large back deck, and a peaceful backyard, this home is perfect for those who enjoy outdoor living. Inside, you'll find original features like a tin ceiling in the dining room and spacious living areas that invite your personal touch. The home has a durable metal roof and a welcoming front porch. Located just steps from Tamworth Elementary School and close to parks, trails, and local shops, this home offers the ideal balance of small-town charm and accessibility. Situated approximately 20 minutes from the 401 at Exit 579, its an easy commute to Kingston, Napanee, or Belleville. Don't miss your chance to turn this character filled property into your dream home! (id:63267)
Home overview
- Heat source Oil
- Heat type Forced air
- Sewer/ septic Septic system
- # total stories 2
- # parking spaces 3
- # full baths 1
- # half baths 1
- # total bathrooms 2.0
- # of above grade bedrooms 4
- Subdivision 63 - stone mills
- Lot desc Landscaped
- Lot size (acres) 0.0
- Listing # X12212980
- Property sub type Single family residence
- Status Active
- Living room 3.64m X 3.7m
Level: Other - Primary bedroom 4.55m X 1.5m
Level: Other - Bathroom 2.16m X 1.6m
Level: Other - Bedroom 3.49m X 2.86m
Level: Other - Primary bedroom 4.56m X 3.75m
Level: Other - Kitchen 2.75m X 2.13m
Level: Other - 2nd bedroom 4.02m X 2.54m
Level: Other - 3rd bedroom 2.69m X 2.54m
Level: Other - Dining room 4.52m X 3.01m
Level: Other
- Listing source url Https://www.realtor.ca/real-estate/28451619/6688-wheeler-street-stone-mills-stone-mills-63-stone-mills
- Listing type identifier Idx

$-986
/ Month












