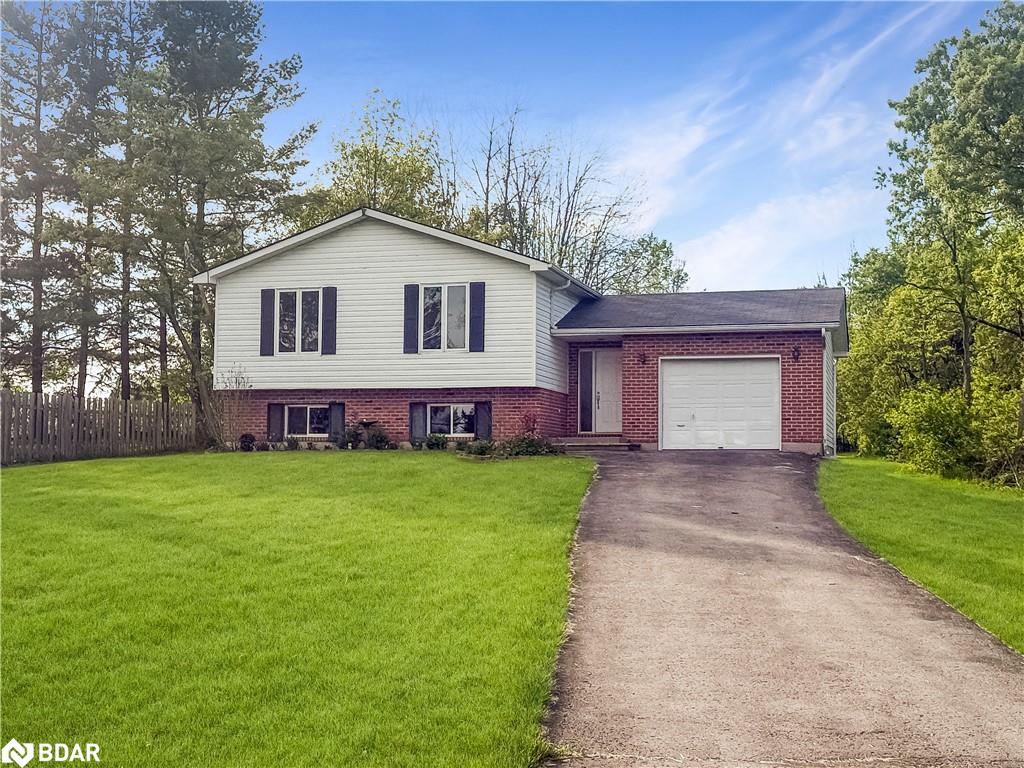- Houseful
- ON
- Stone Mills
- K0K
- 691 Addington St

Highlights
Description
- Home value ($/Sqft)$500/Sqft
- Time on Houseful145 days
- Property typeResidential
- StyleBungalow
- Median school Score
- Garage spaces1
- Mortgage payment
Welcome to this well-maintained 3+1 bedroom, 2.5 bath home on a deep, private 1-acre lot in the heart of Tamworth a safe, welcoming village known for its strong sense of community, access to lakes and trails, and a quiet lifestyle just 30 minutes from Napanee. Step into the roomy front foyer, conveniently accessible from both the front door and the attached garage. The main floor features an open-concept layout with plenty of natural light throughout the kitchen, dining, and living areas - ideal for everyday living and hosting friends or family. Three bedrooms are located on the main floor, including the primary with semi-ensuite access to the updated full bath, which also includes a handy laundry nook. A separate 2-piece powder room adds convenience for guests. Downstairs, the finished basement offers even more space with a large rec room, a full bathroom, and a fourth bedroom with a walk-in closet perfect for guests, older children, or a home office. Outside, you'll find a huge, tree-lined yard with plenty of room to play, garden, or relax. Whether you're looking for space to raise a family or a quieter setting to downsize without compromise, this home offers flexibility, value, and the charm of small-town living with nature at your doorstep.
Home overview
- Cooling Central air
- Heat type Forced air, propane
- Pets allowed (y/n) No
- Sewer/ septic Septic tank
- Construction materials Brick veneer, vinyl siding
- Foundation Block
- Roof Asphalt shing
- Exterior features Recreational area, year round living
- # garage spaces 1
- # parking spaces 5
- Has garage (y/n) Yes
- Parking desc Attached garage
- # full baths 2
- # half baths 1
- # total bathrooms 3.0
- # of above grade bedrooms 4
- # of below grade bedrooms 1
- # of rooms 13
- Appliances Water heater owned, dishwasher, dryer, refrigerator, stove, washer
- Has fireplace (y/n) Yes
- Laundry information In bathroom, main level
- County Lennox and addington
- Area Stone mills
- Water body type Access to water
- Water source Well
- Zoning description R1
- Directions Nonmem
- Lot desc Rural, quiet area, rec./community centre, schools
- Lot dimensions 90.56 x 519.94
- Water features Access to water
- Approx lot size (range) 0.5 - 1.99
- Basement information Full, partially finished
- Building size 1299
- Mls® # 40733911
- Property sub type Single family residence
- Status Active
- Tax year 2025
- Recreational room Basement
Level: Basement - Utility Basement
Level: Basement - Bathroom Basement
Level: Basement - Bedroom L-Shaped Room
Level: Basement - Bathroom Main
Level: Main - Bathroom Main
Level: Main - Bedroom Main
Level: Main - Living room Hardwood Floor
Level: Main - Kitchen Ceramic Floor
Level: Main - Bedroom Main
Level: Main - Dining room Hardwood Floor
Level: Main - Foyer Main
Level: Main - Primary bedroom Main
Level: Main
- Listing type identifier Idx

$-1,731
/ Month












