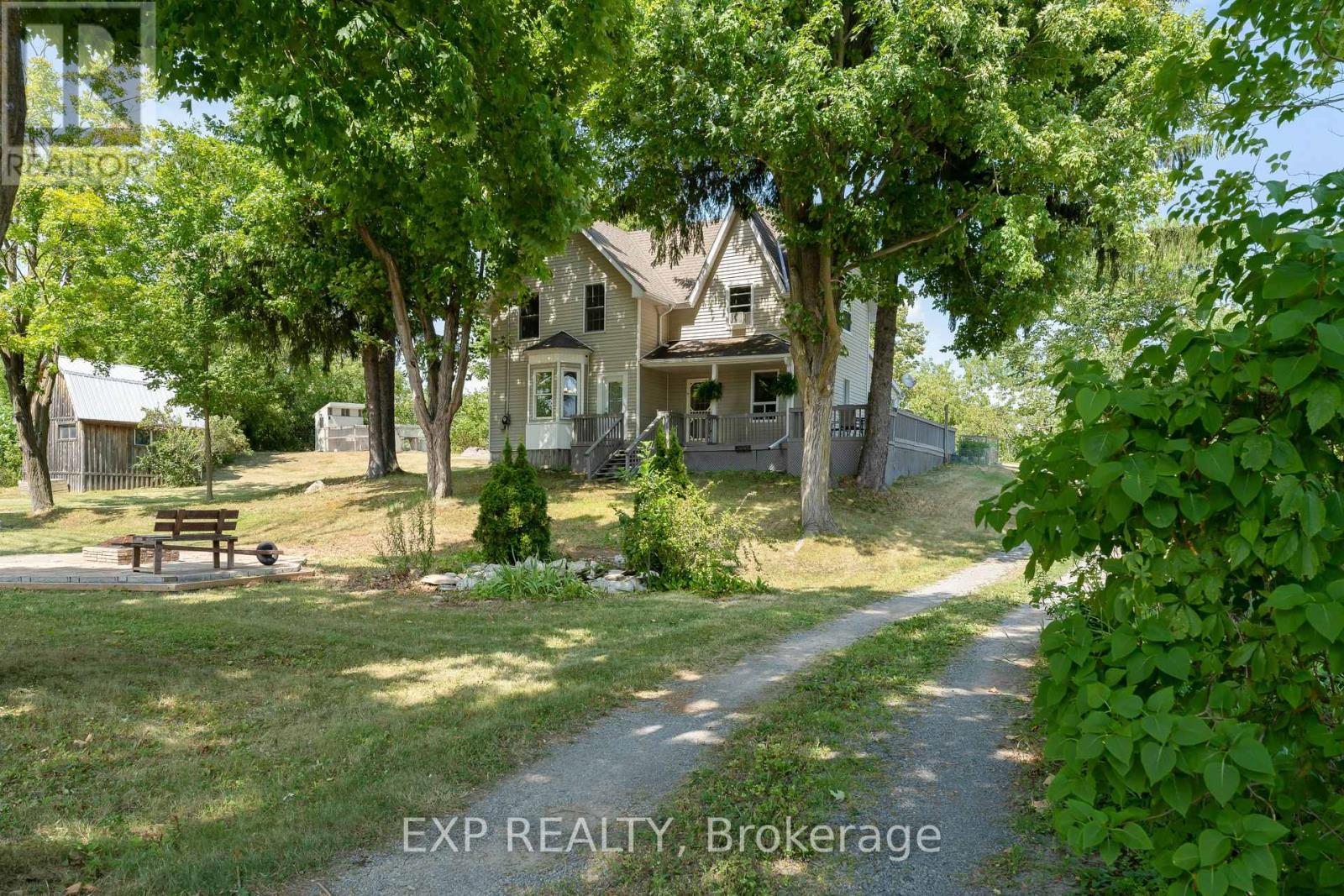- Houseful
- ON
- Stone Mills
- K0K
- 8 Peel St

Highlights
Description
- Time on Houseful85 days
- Property typeSingle family
- Median school Score
- Mortgage payment
Welcome to 8 Peel Street - a charming, fully renovated home nestled on a scenic hilltop half-acre in the heart of Tamworth. This turnkey property offers three well-sized bedrooms, each with its own closet. Two updated bathrooms, one on each floor. The bright, modern kitchen flows into cozy living and dining spaces, creating an inviting atmosphere throughout. Step outside to enjoy a spacious wraparound deck, perfect for morning coffee or evening relaxation. The exterior also features a circular driveway, a generous 20x16 two-story shed for storage or workshop potential, and mature trees that provide curb appeal and privacy. Ideally located just steps from the village's amenities - the local arena, pharmacy, doctors office and clinics, grocery and hardware stores, restaurant's and cafes, library, Town Hall, and Tamworth Public School. Enjoy a peaceful, country feel with all the conveniences of in-town living. Plus you're just a short drive to cottage country and some of the regions best fishing lakes! It's time to make 8 Peel Street home! (id:63267)
Home overview
- Cooling Central air conditioning
- Heat source Propane
- Heat type Forced air
- Sewer/ septic Septic system
- # total stories 2
- # parking spaces 6
- # full baths 1
- # half baths 1
- # total bathrooms 2.0
- # of above grade bedrooms 3
- Subdivision 63 - stone mills
- Lot size (acres) 0.0
- Listing # X12310106
- Property sub type Single family residence
- Status Active
- 3rd bedroom 2.28m X 3.7m
Level: 2nd - Bathroom 2.23m X 3.64m
Level: 2nd - Primary bedroom 4.09m X 5.41m
Level: 2nd - 2nd bedroom 2.23m X 3.75m
Level: 2nd - Dining room 3.49m X 4.17m
Level: Main - Living room 4.41m X 3.84m
Level: Main - Kitchen 3.98m X 5.33m
Level: Main - Laundry 2.24m X 3.07m
Level: Main - Bathroom 2.14m X 1.52m
Level: Main
- Listing source url Https://www.realtor.ca/real-estate/28659374/8-peel-street-stone-mills-stone-mills-63-stone-mills
- Listing type identifier Idx

$-1,466
/ Month












