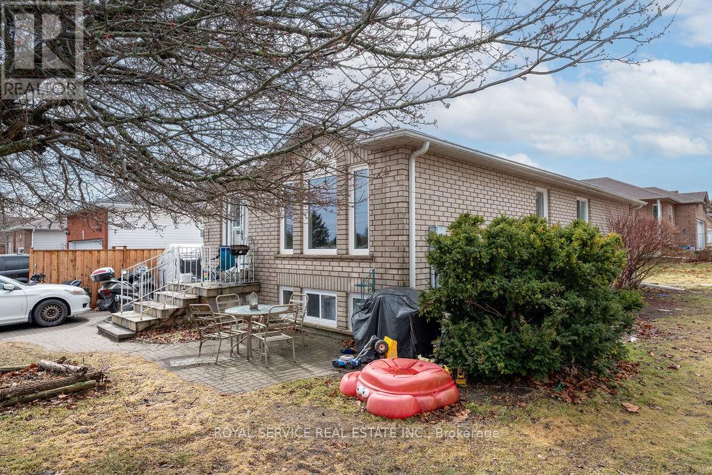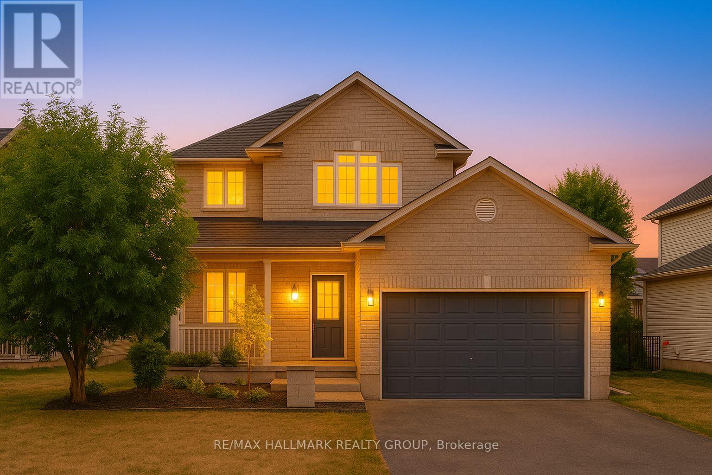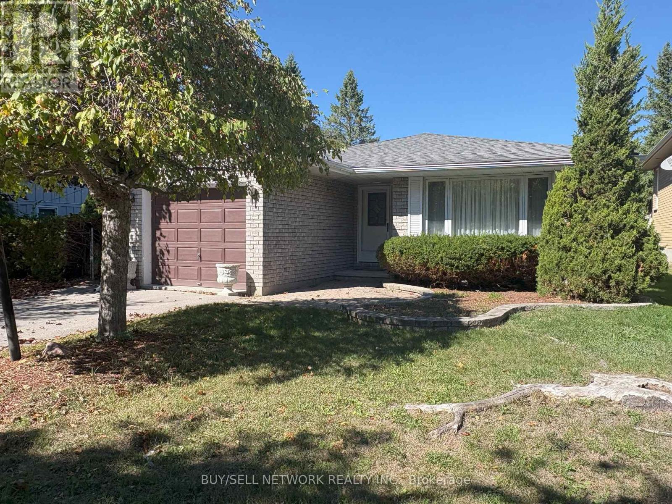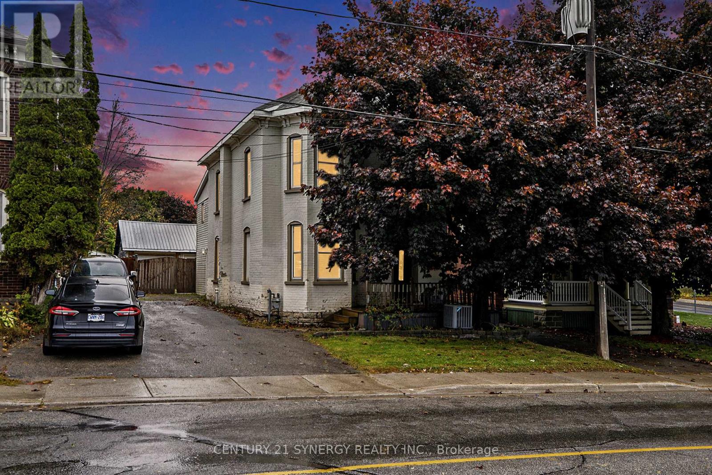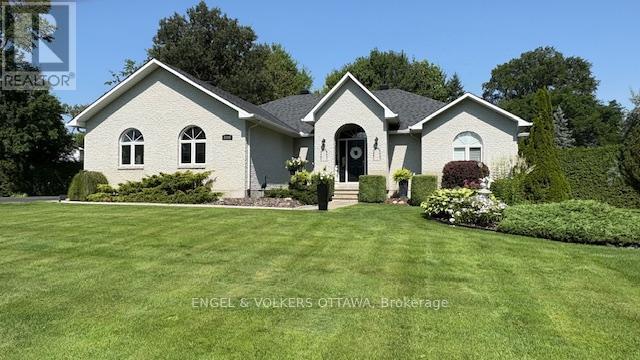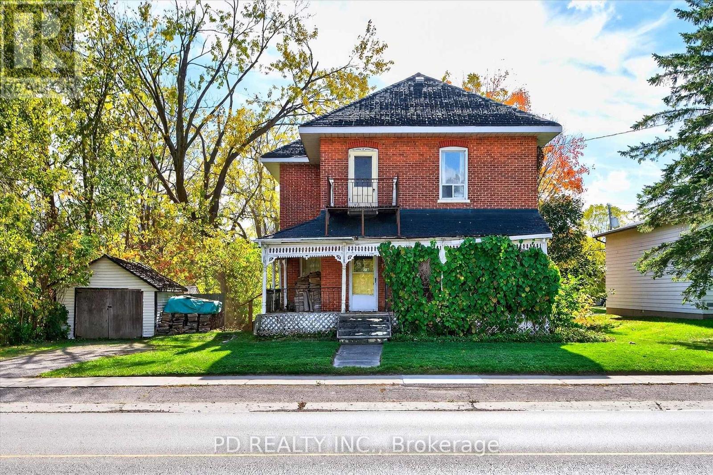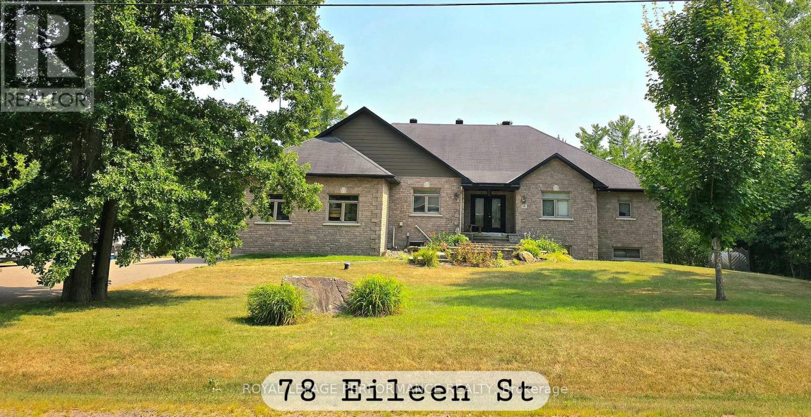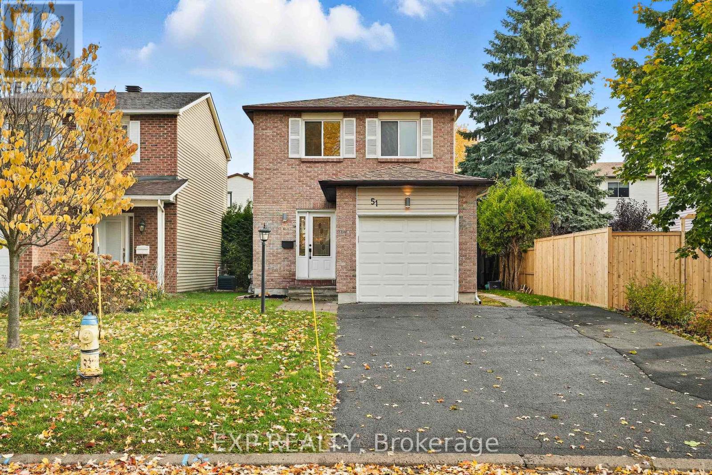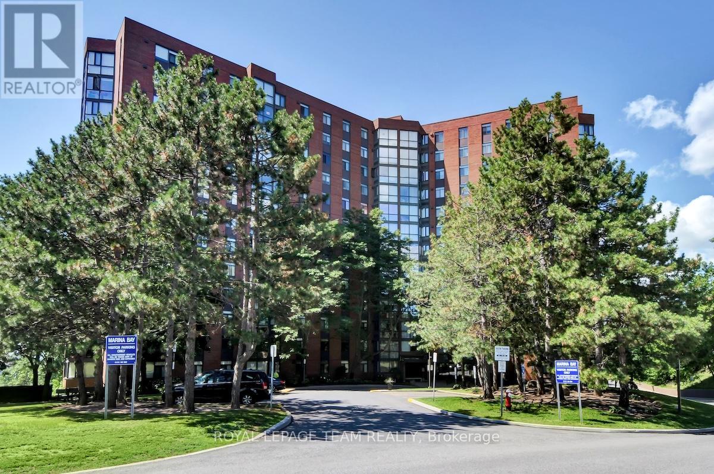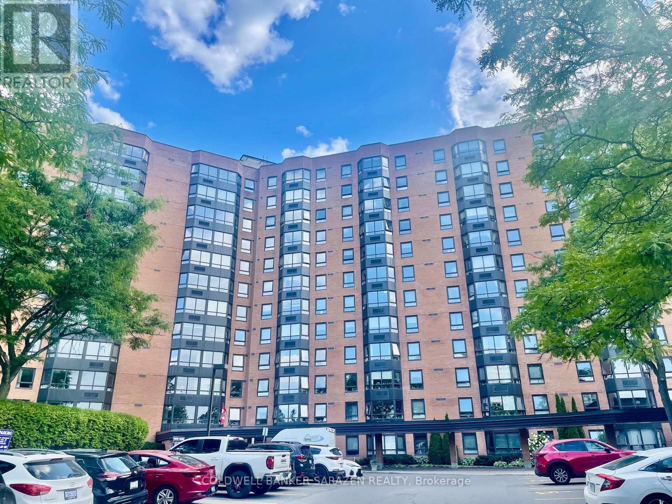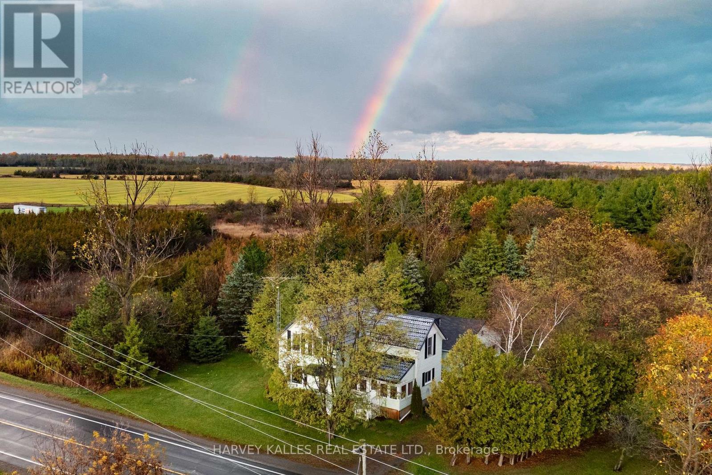- Houseful
- ON
- Stone Mills Stone Mills
- K0K
- 173 Castle Rock Ln
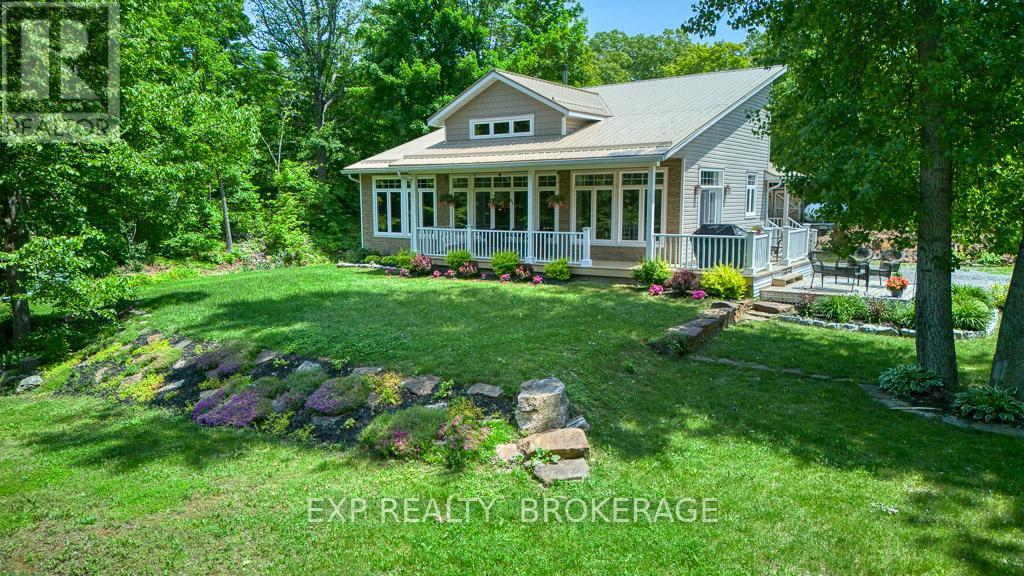
173 Castle Rock Ln
173 Castle Rock Ln
Highlights
Description
- Time on Houseful176 days
- Property typeSingle family
- StyleBungalow
- Median school Score
- Mortgage payment
Welcome to 173 Castle Rock Lane! Come discover this beautiful year-round home in the heart of cottage country with deeded access to Sheffield Lake. As you walk in, you are greeted with a lovely foyer that leads you to the kitchen, living and dining room. The open concept is spacious and bright with vaulted ceilings giving you that wow factor! The kitchen offers custom built cabinets, granite counters, plenty of storage space and is beautifully designed to cook all your favourite holiday meals with friends and family. In the living room you can enjoy the carefully crafted stone fireplace and take in the season as you look out to the beauty that surrounds you. The main level consists of the master bedroom that offers a walk-in closet and ensuite, a 2nd bedroom that is perfectly suited for guests, an additional bathroom, laundry room and an office. Down in the finished basement you'll find a large recreational room perfect for your younger crowd and plenty of storage space and a utility room. The outbuildings include a large 2 car detached garage, 2 garden sheds and a fun little tree house to entertain the kids. The lot has close to 4 acres offering lots of level areas to play and enjoy the outdoors, vehicle parking and room in the back to tap and boil your own maple syrup. A short walk across the road you'll find deeded access to Sheffield Lake and a spot to launch your boat. Sheffield lake offers miles of water ways to explore and is great for fishing or water sport activities. The lovely town of Tamworth is just a short drive away, where you can shop for all your essential needs and enjoy what the town has to offer. This beautiful home is one you wont want to miss! (id:63267)
Home overview
- Cooling Central air conditioning
- Heat source Propane
- Heat type Forced air
- Sewer/ septic Septic system
- # total stories 1
- # parking spaces 8
- Has garage (y/n) Yes
- # full baths 1
- # half baths 1
- # total bathrooms 2.0
- # of above grade bedrooms 3
- Has fireplace (y/n) Yes
- Subdivision 63 - stone mills
- View Lake view
- Lot size (acres) 0.0
- Listing # X12117875
- Property sub type Single family residence
- Status Active
- Utility 1.42m X 9.06m
Level: Basement - Games room 4.09m X 9.06m
Level: Basement - Pantry 2.61m X 2.41m
Level: Basement - Office 3.21m X 2.57m
Level: Main - 2nd bedroom 3.87m X 2.88m
Level: Main - Bathroom 2.77m X 2.81m
Level: Main - Laundry 2.31m X 3.89m
Level: Main - Kitchen 7.29m X 8.03m
Level: Main - Bathroom 2.09m X 1.64m
Level: Main - Bedroom 7.29m X 3.89m
Level: Main
- Listing source url Https://www.realtor.ca/real-estate/28245600/173-castle-rock-lane-stone-mills-stone-mills-63-stone-mills
- Listing type identifier Idx

$-2,040
/ Month

