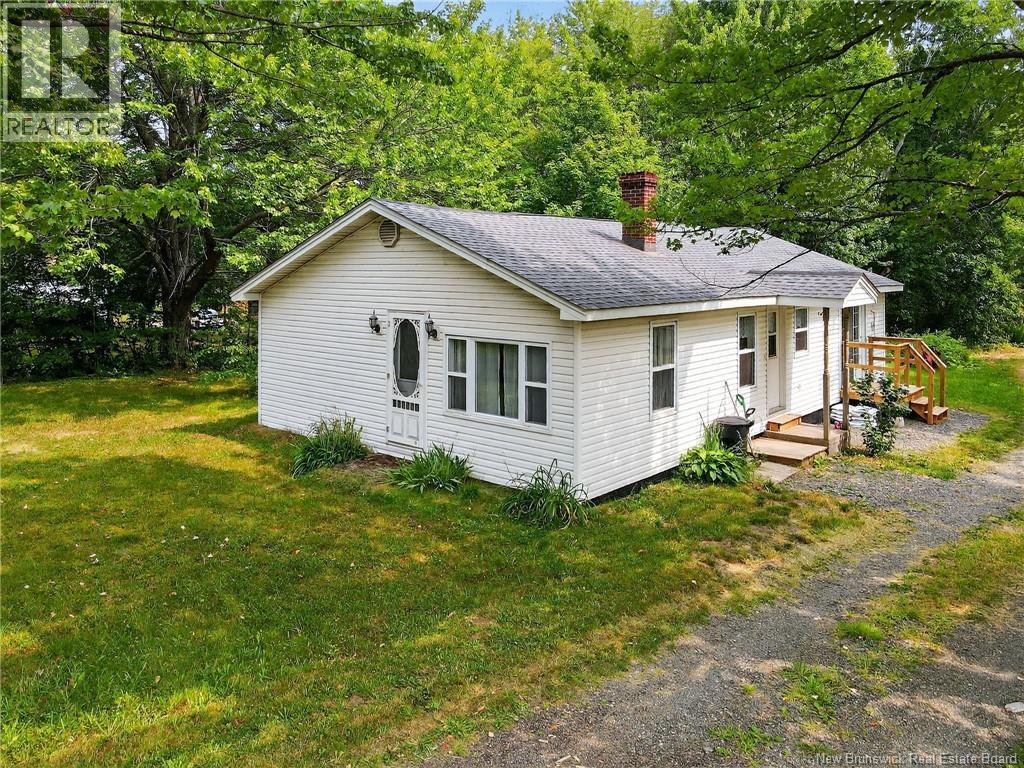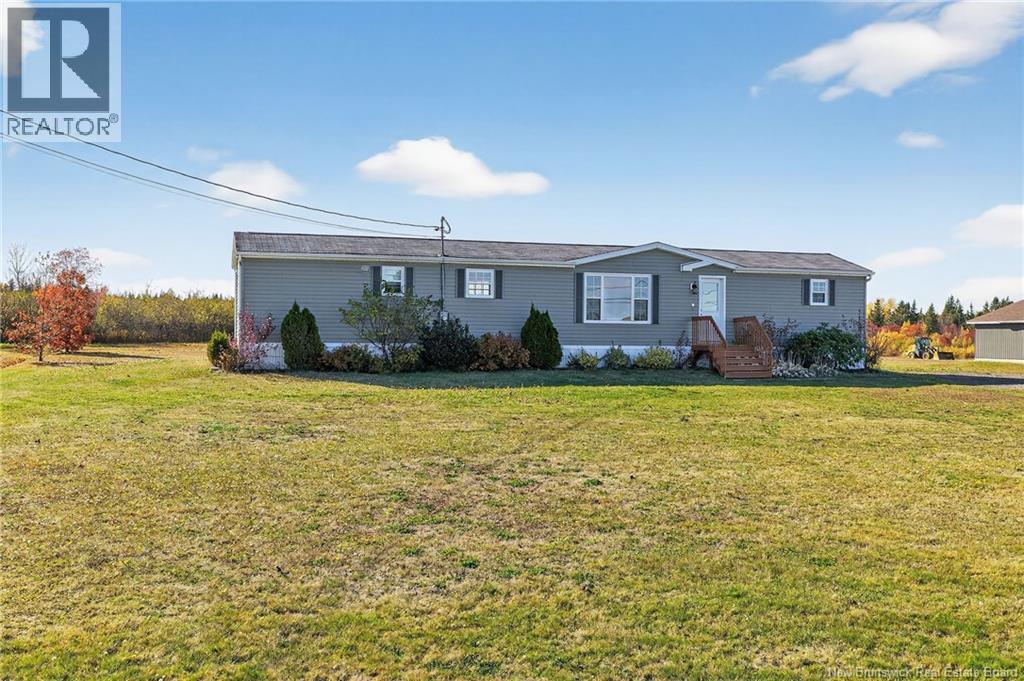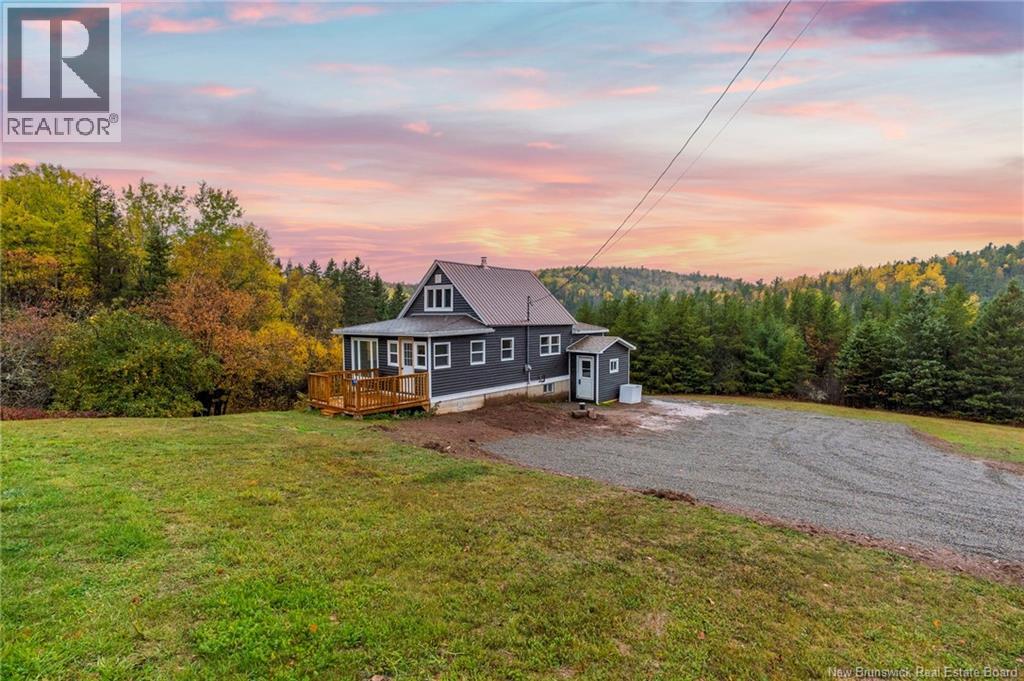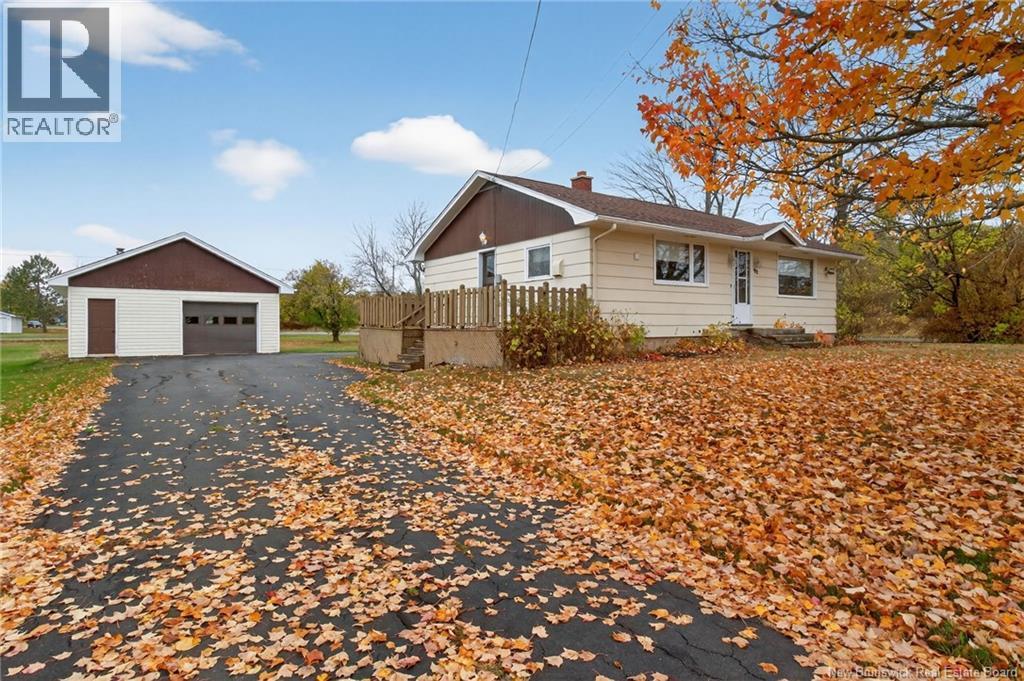- Houseful
- NB
- Stoney Creek
- E1J
- 2055 Route 114

2055 Route 114
2055 Route 114
Highlights
Description
- Home value ($/Sqft)$330/Sqft
- Time on Houseful242 days
- Property typeSingle family
- StyleBungalow
- Lot size9.83 Acres
- Year built1960
- Mortgage payment
ATTENTION FIRST TIME BUYERS!! SINGLES! NATURE LOVERS! AFFORDABLE! COUNTRY COTTAGE FEEL FEATURES- 2 BEDROOM BUNGALOW, 2 BAY GARAGE, APPROX 9.8 ACRES WITH ATV TRAIL TO PARTIALLY FINISHED CAMP WITH VIEW OF THE RIVER! OWNERS RELOCATING!! WELCOME TO 2055 ROUTE 114 - STONEY CREEK. SHORT DRIVE FROM RIVERVIEW! ENJOY MAIN FLOOR LIVING! Livingroom, New Kitchen, dining area, 2 bedrooms, 3pc bath/shower, laundry area. Great 4 wheeling - cut your own wood - enjoy quiet country living - raise chickens, tap the maple trees - make your own maple syrup. CLOSE TO THE TRAILS. Wood stove in kitchen has been removed - new wood stove will installed for closing. Trap door in dining room floor to leads to the basement which has the water pump, hot water tank, access to the well. Property Taxes $1586.17 (2025). WHY PAY RENT - WHEN YOU CAN OWN...MINUTES TO RIVERVIEW & DOWNTOWN MONCTON ! SHORT DRIVE TO HILLSOROUGH. MAKE AN OFFER! (id:63267)
Home overview
- Cooling Heat pump
- Heat source Electric, wood
- Heat type Heat pump, stove
- Sewer/ septic Septic system
- # total stories 1
- Has garage (y/n) Yes
- # full baths 1
- # total bathrooms 1.0
- # of above grade bedrooms 2
- Flooring Laminate
- Lot desc Landscaped
- Lot dimensions 3.98
- Lot size (acres) 9.834580047130585
- Building size 907
- Listing # Nb112952
- Property sub type Single family residence
- Status Active
- Other Level: Basement
- Living room 4.902m X 4.216m
Level: Main - Kitchen 3.988m X 4.216m
Level: Main - Bedroom 3.302m X 2.769m
Level: Main - Bedroom 3.226m X 2.769m
Level: Main - Bathroom (# of pieces - 4) 3.531m X 2.388m
Level: Main - Dining room 4.242m X 3.353m
Level: Main
- Listing source url Https://www.realtor.ca/real-estate/27938822/2055-route-114-stoney-creek
- Listing type identifier Idx

$-797
/ Month












