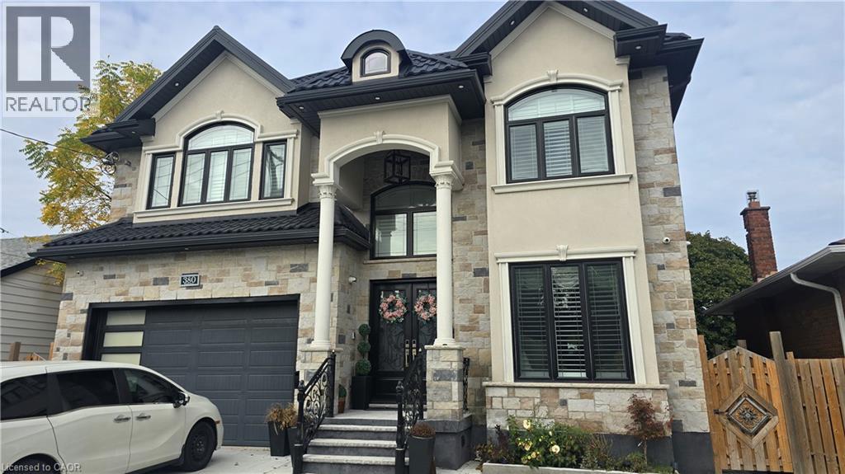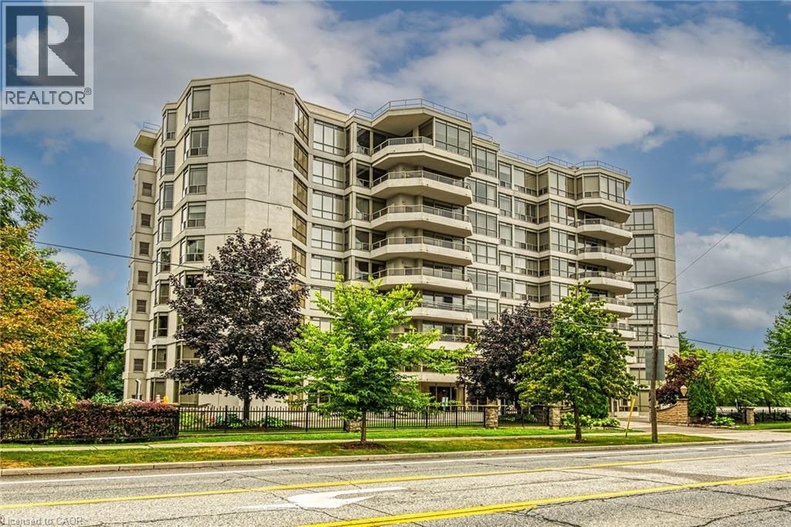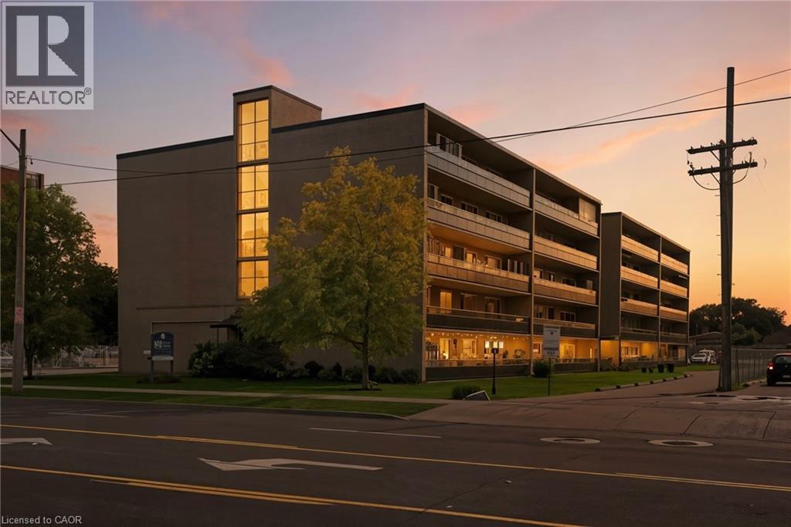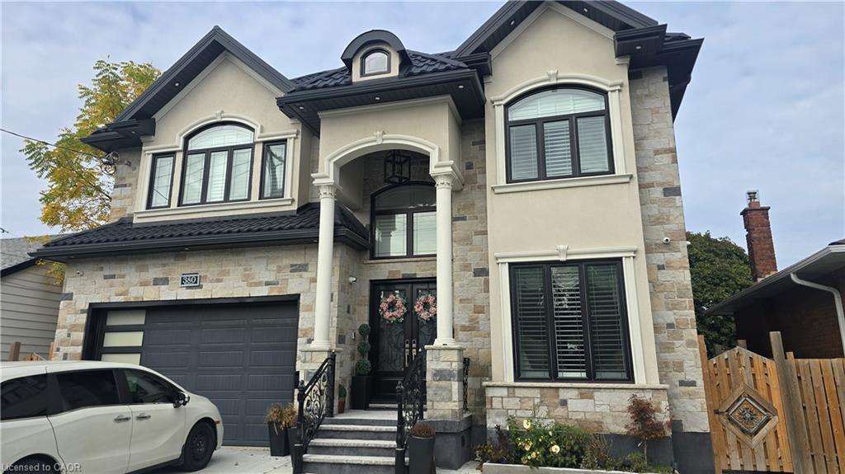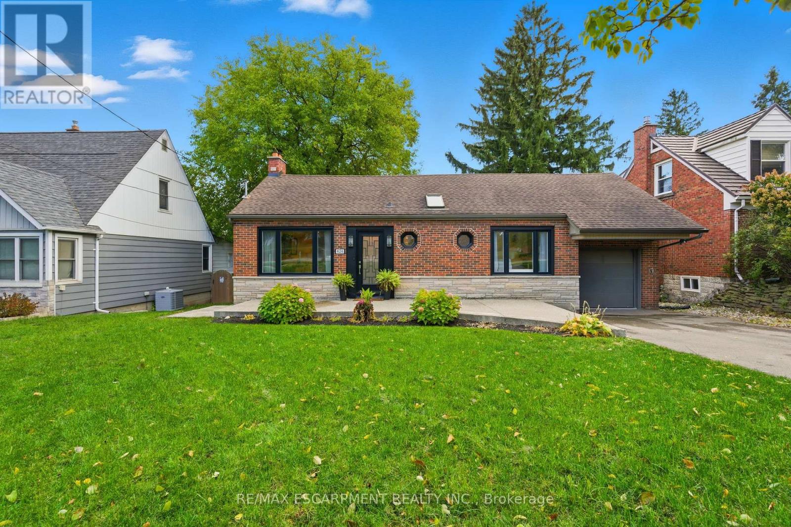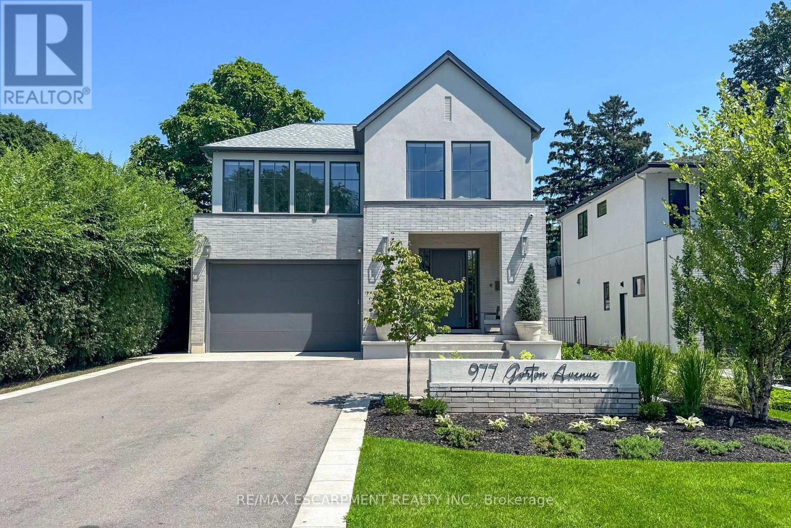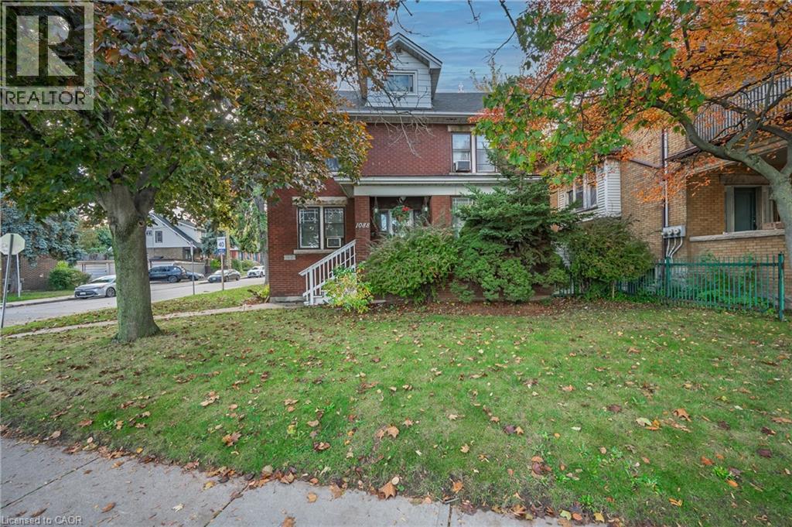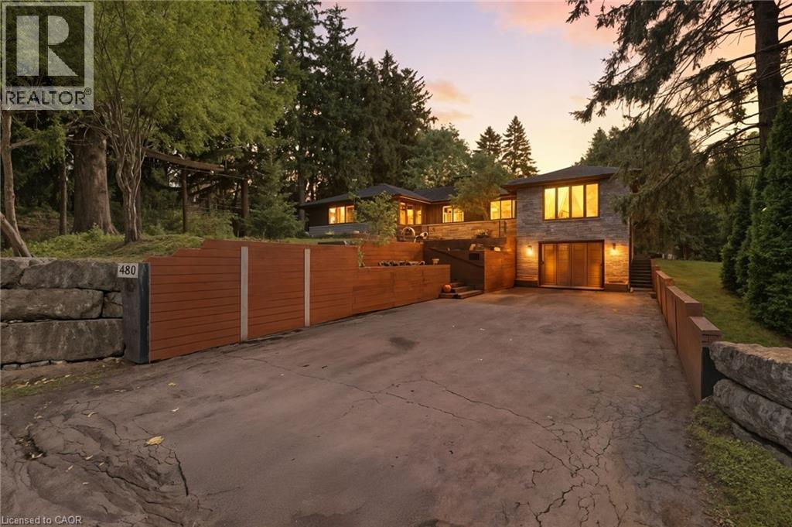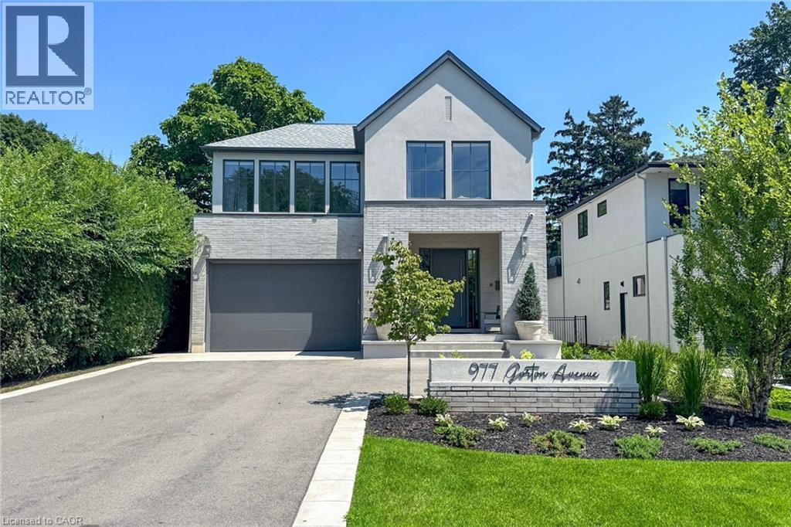- Houseful
- ON
- Stoney Creek
- Albion
- 10 Azalea Ct
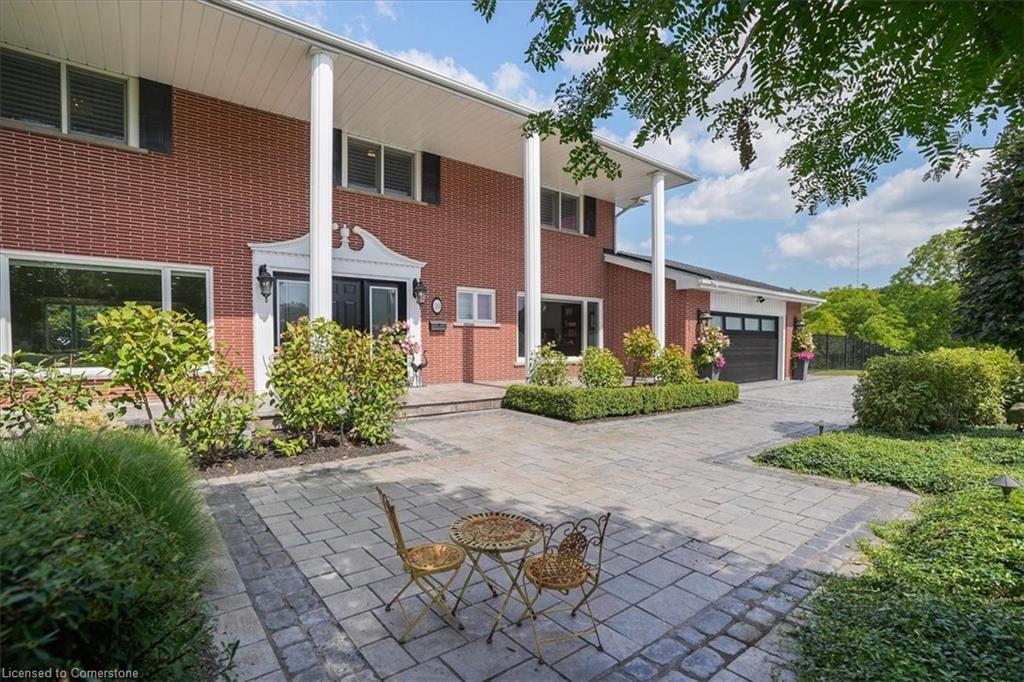
Highlights
Description
- Home value ($/Sqft)$436/Sqft
- Time on Houseful84 days
- Property typeResidential
- StyleTwo story
- Neighbourhood
- Median school Score
- Year built1963
- Garage spaces2
- Mortgage payment
Perched atop the stunning Niagara Escarpment, this beautifully maintained home offers seasonal panoramic views of Lake Ontario and the Toronto skyline. Rarely available, it features over 5,100 sq. ft. of thoughtfully designed living space across three finished levels, with custom touches throughout. Enjoy private access to the Bruce Trail, with waterfalls and scenic hikes just steps from your backyard. The main floor features new hardwood floors, a custom staircase, and stylish lighting. A formal living room with a cozy wood-burning fireplace and an adjacent dining room set the stage for elegant entertaining. The chef’s kitchen offers custom cabinetry and flows seamlessly into the family room with a new gas fireplace for added warmth and ambiance. Upstairs, find four spacious bedrooms, including a luxurious primary suite with a walk-in closet, spa-like ensuite, and private balcony. The bright, fully finished lower level includes large windows, custom woodwork, a new gas fireplace, a bedroom, and kitchenette—ideal for a nanny, in-law, or multi-gen suite with its own entrance. Explore options to sever a second lot or build an auxiliary unit. Outside, your private oasis features a unique 30x60 in-ground pool (16 ft. deep), elegant wrought iron fencing, a charming pool house, and custom shed—perfect for summer entertaining. Recent updates include new power blinds, 2023 HVAC systems, a refreshed porch, and pool/landscape upgrades. Enjoy nature and city convenience in this rare escarpment gem.
Home overview
- Cooling Central air
- Heat type Forced air, natural gas
- Pets allowed (y/n) No
- Sewer/ septic Sewer (municipal)
- Construction materials Brick
- Foundation Concrete block
- Roof Asphalt shing
- Exterior features Landscaped
- Fencing Full
- Other structures Shed(s), other
- # garage spaces 2
- # parking spaces 14
- Has garage (y/n) Yes
- Parking desc Attached garage, garage door opener, inside entry, interlock
- # full baths 2
- # half baths 1
- # total bathrooms 3.0
- # of above grade bedrooms 4
- # of rooms 22
- Appliances Water heater owned, built-in microwave, dishwasher, dryer, hot water tank owned, refrigerator, stove, washer
- Has fireplace (y/n) Yes
- Laundry information Laundry room
- Interior features Auto garage door remote(s), built-in appliances
- County Hamilton
- Area 50 - stoney creek
- Water source Municipal
- Zoning description R2
- Elementary school Billy green / st. paul's
- High school Saltfleet / bishop ryan
- Lot desc Urban, irregular lot, cul-de-sac, near golf course, greenbelt, hospital, library, park, quiet area, ravine, rec./community centre, schools, view from escarpment
- Lot dimensions 46.59 x 295.68
- Approx lot size (range) 0.5 - 1.99
- Basement information Full, finished
- Building size 5212
- Mls® # 40755311
- Property sub type Single family residence
- Status Active
- Tax year 2024
- Bedroom Second
Level: 2nd - Primary bedroom Second
Level: 2nd - Bathroom Second
Level: 2nd - Bedroom Second
Level: 2nd - Bedroom Second
Level: 2nd - Second
Level: 2nd - Wine cellar Basement
Level: Basement - Kitchen Basement
Level: Basement - Gym Basement
Level: Basement - Storage Basement
Level: Basement - Storage Basement
Level: Basement - Utility Basement
Level: Basement - Laundry Basement
Level: Basement - Recreational room Basement
Level: Basement - Dinette Main
Level: Main - Dining room Main
Level: Main - Bathroom Main
Level: Main - Living room Main
Level: Main - Foyer Main
Level: Main - Family room Main
Level: Main - Office Main
Level: Main - Kitchen Main
Level: Main
- Listing type identifier Idx

$-6,067
/ Month



