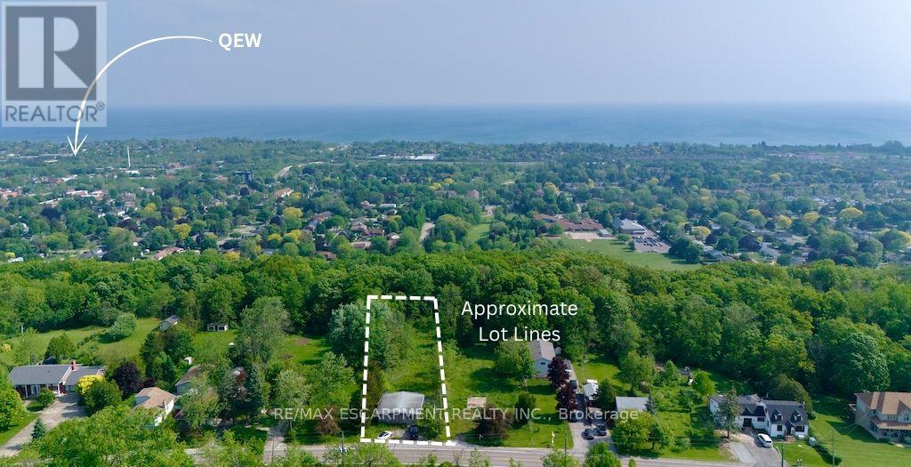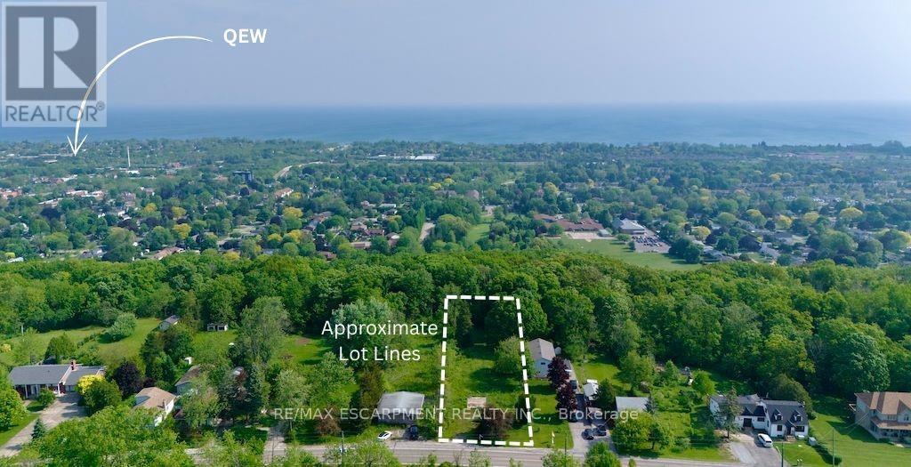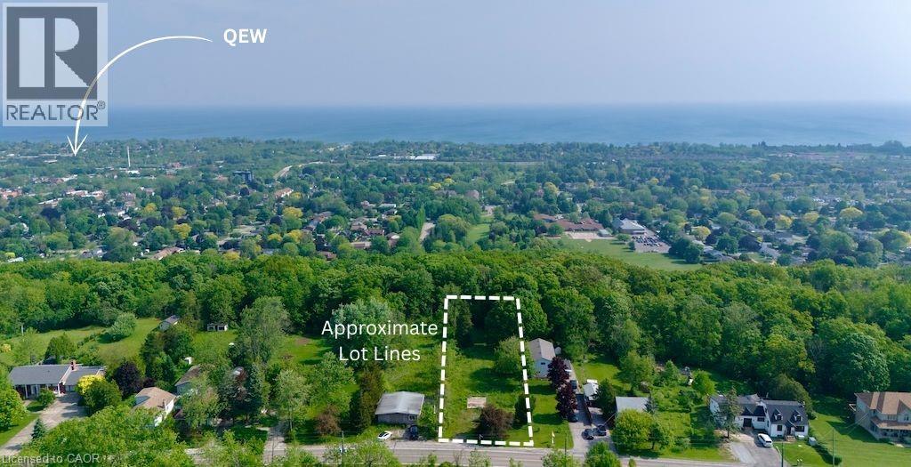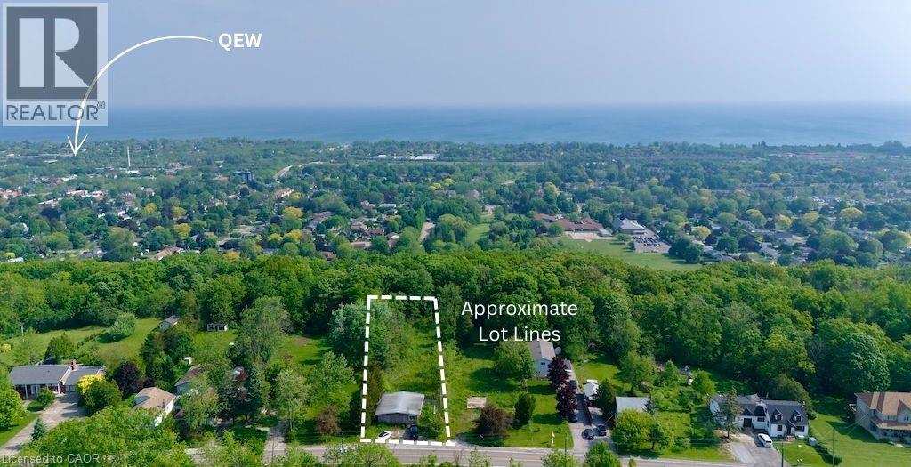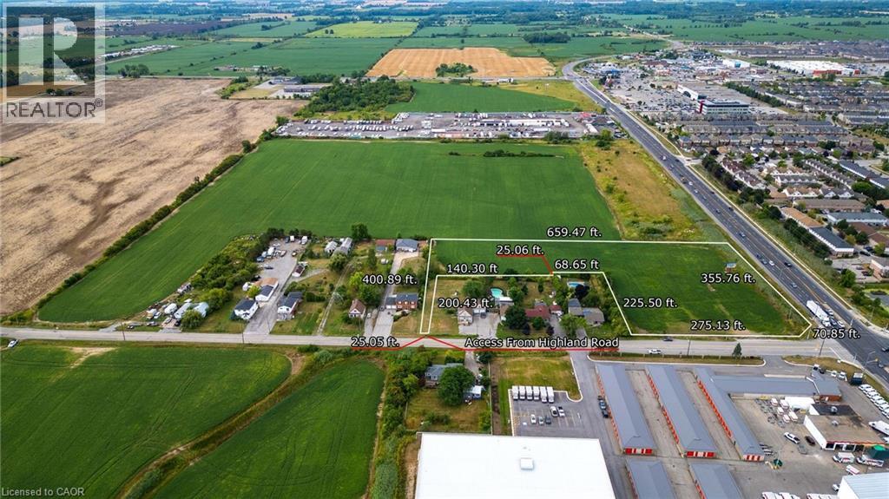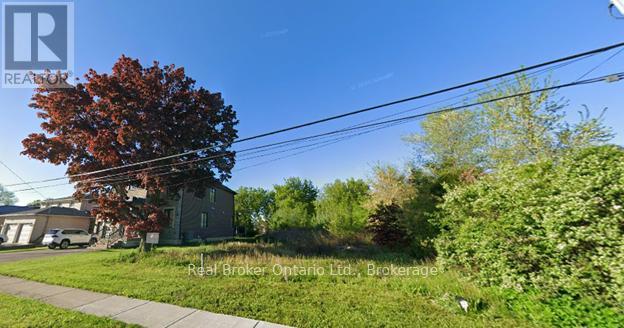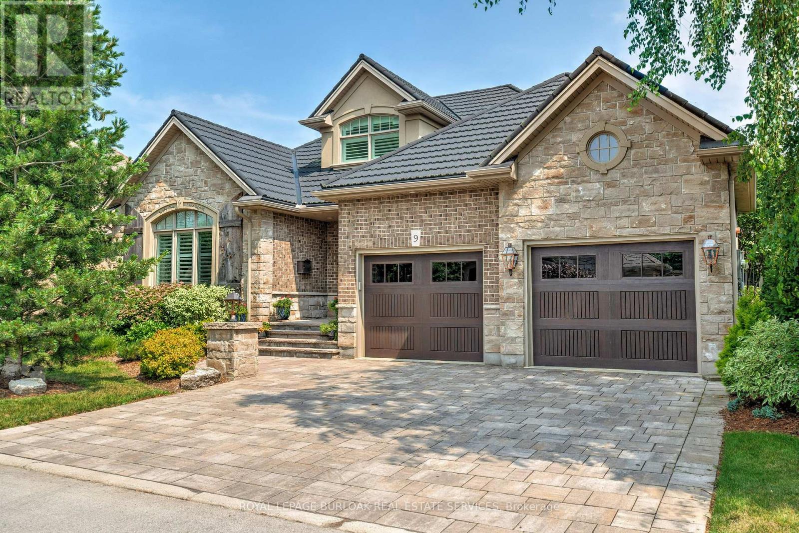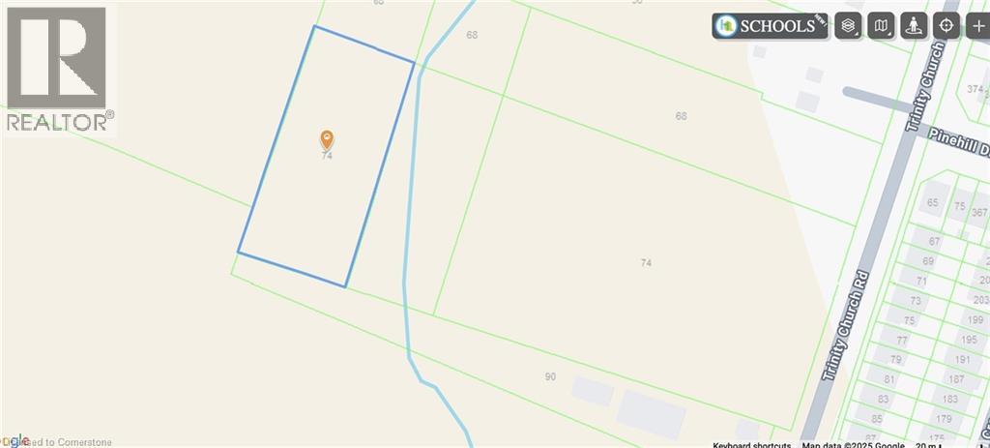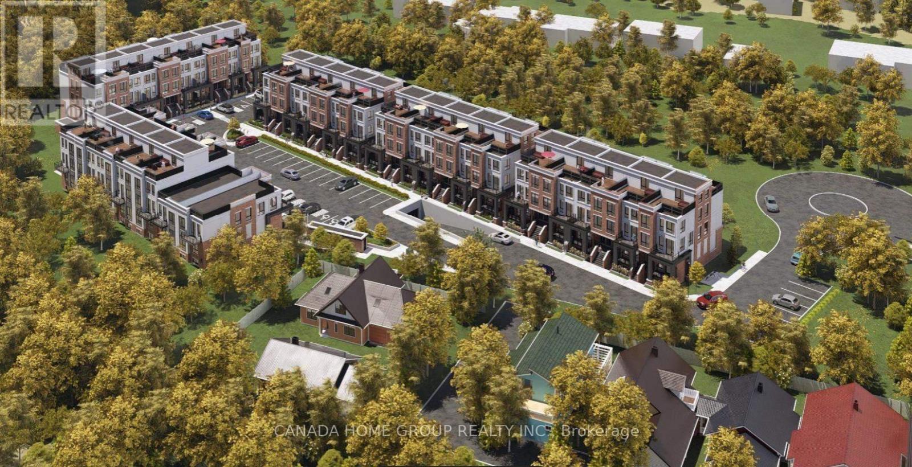- Houseful
- ON
- Hamilton Stoney Creek
- Trillium
- 7 100 Watershore Dr
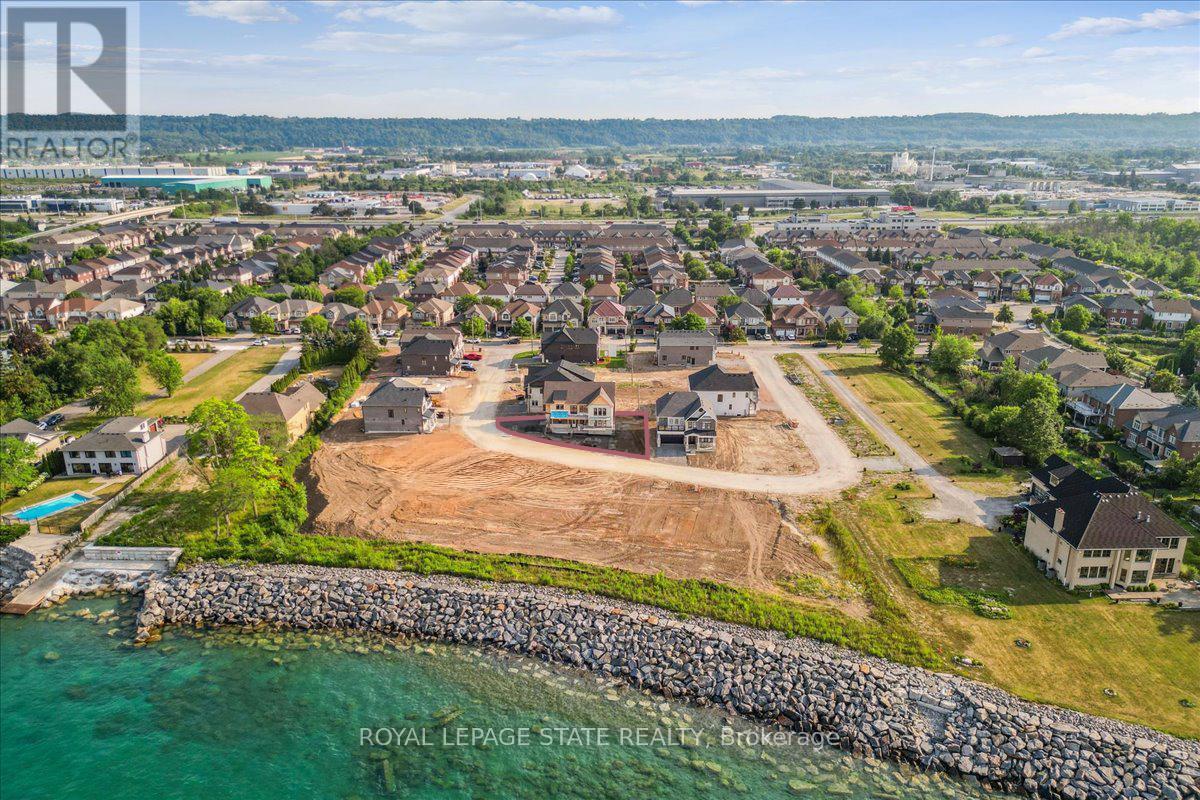
Highlights
Description
- Time on Houseful17 days
- Property typeVacant land
- Neighbourhood
- Median school Score
- Mortgage payment
Brand-New Lake-Facing Home in Award-Winning Community- The Residences at Watershore! Don't miss this rare opportunity to own a stunning 4-bedroom, 4.5-bathroom home on a premium corner lot just steps from Lake Ontario. This home features a custom layout that has been professionally designed with elevated finishes throughout. The bright, open-concept main level features 12x24" tiles, engineered hardwood flooring, oak stairs to both the upper and lower levels, and a thoughtfully designed main floor den with a reeded glass door. At the heart of the home, the chef-inspired kitchen is a true statement featuring a striking two-tone cabinet design, extended height cabinetry, seamlessly matched quartz countertop with full-height quartz backsplash for a sleek, cohesive finish. Premium details like the panel-ready fridge and dishwasher, along with a decorative hood fan, complete the kitchens timeless and elevated aesthetic. The large living and dining areas are anchored by a gas fireplace with custom wood mantle, perfect for relaxing or entertaining. A dedicated mudroom adds convenience and function. Upstairs, retreat to the lake-facing primary suite, complete with private balcony, walk-in closet with custom organizers, and a spa-like ensuite featuring a freestanding tub, custom glass shower, double sinks & quartz counters. A second bedroom includes its own ensuite with a roll-top shower and quartz vanity, and the third & fourth bedrooms are spacious and well-appointed! The second-floor laundry room includes a washer, dryer and built-in cabinetry and counter space for added function. The fully finished basement features 9-foot ceilings, larger windows for increased natural light, vinyl plank flooring and a 3-piece bathroom ideal for a home gym, guest retreat, or family room. Ideally located just minutes from the QEW, top-rated schools, shopping, and everyday amenities. Currently under construction with an anticipated closing in October 2025. (id:63267)
Home overview
- Cooling Central air conditioning
- Heat source Natural gas
- Heat type Forced air
- # total stories 2
- # parking spaces 4
- Has garage (y/n) Yes
- # full baths 4
- # half baths 1
- # total bathrooms 5.0
- # of above grade bedrooms 4
- Flooring Hardwood
- Has fireplace (y/n) Yes
- Community features Pet restrictions, school bus
- Subdivision Stoney creek
- View Lake view
- Lot size (acres) 0.0
- Listing # X12319659
- Property sub type Land
- Status Active
- Primary bedroom 4.21m X 5.06m
Level: 2nd - 3rd bedroom 3.66m X 3.61m
Level: 2nd - 2nd bedroom 3.35m X 4.57m
Level: 2nd - 4th bedroom 4.08m X 4.81m
Level: 2nd - Den 3.2m X 3.08m
Level: Main - Living room 4.78m X 5.3m
Level: Main - Kitchen 3.04m X 4.81m
Level: Main - Dining room 3.63m X 4.17m
Level: Main
- Listing source url Https://www.realtor.ca/real-estate/28679693/7-100-watershore-drive-hamilton-stoney-creek-stoney-creek
- Listing type identifier Idx

$-5,153
/ Month

