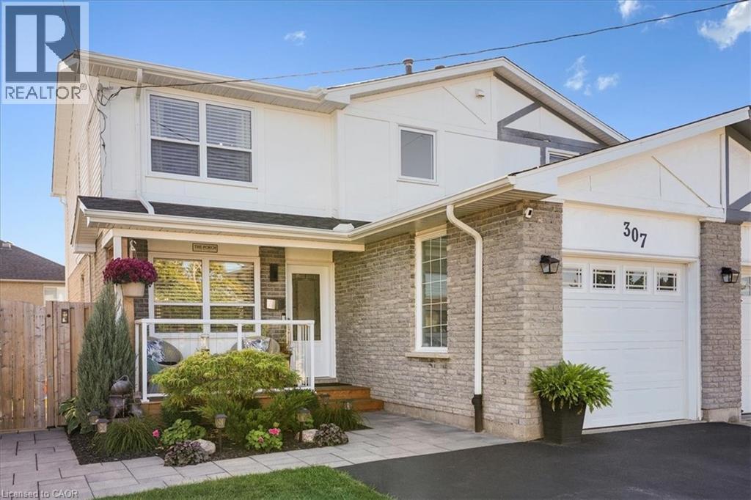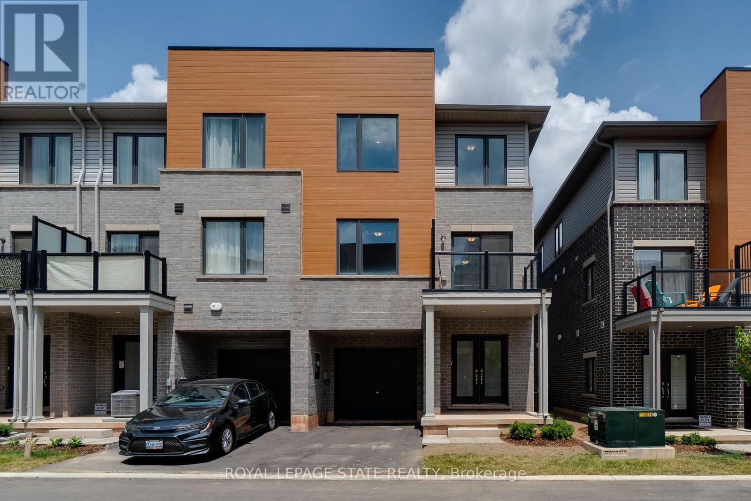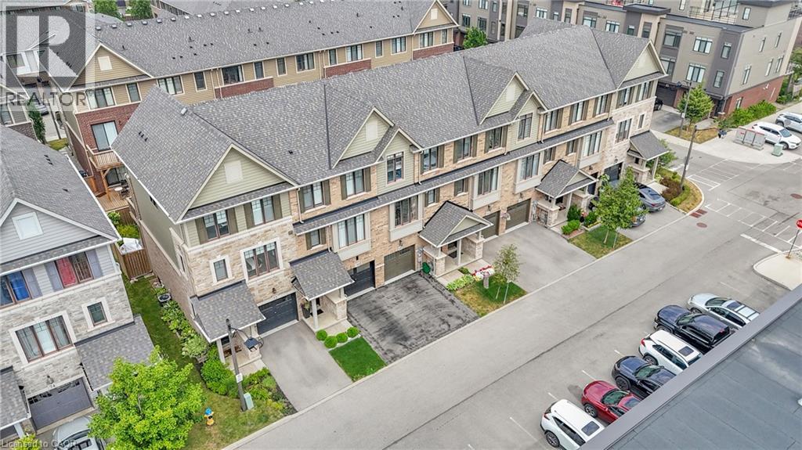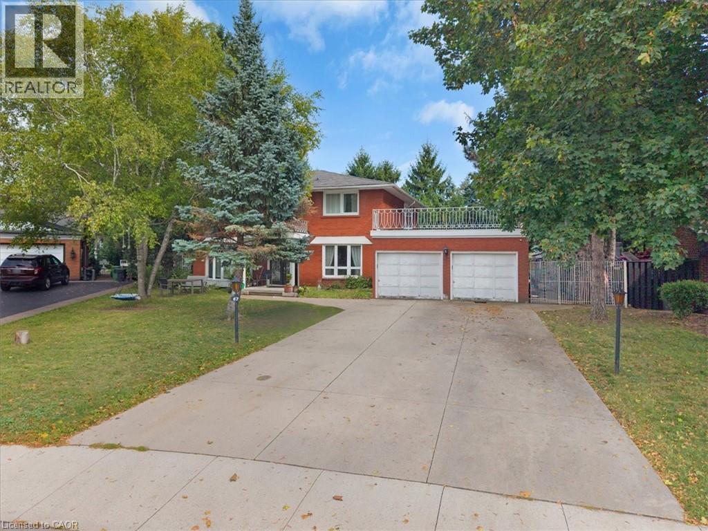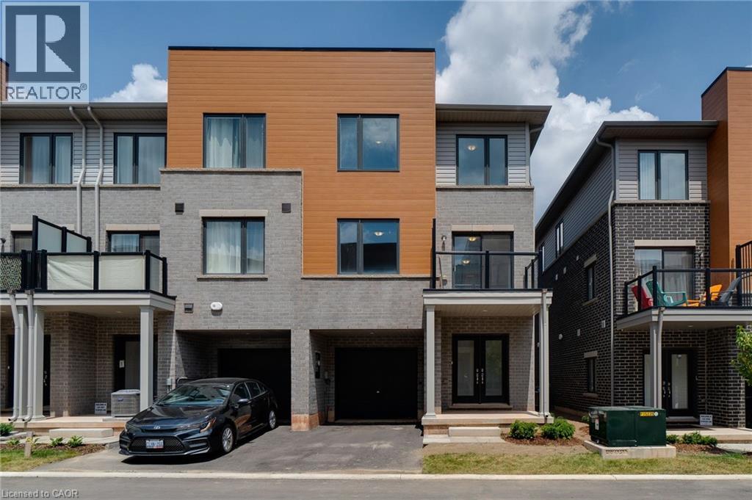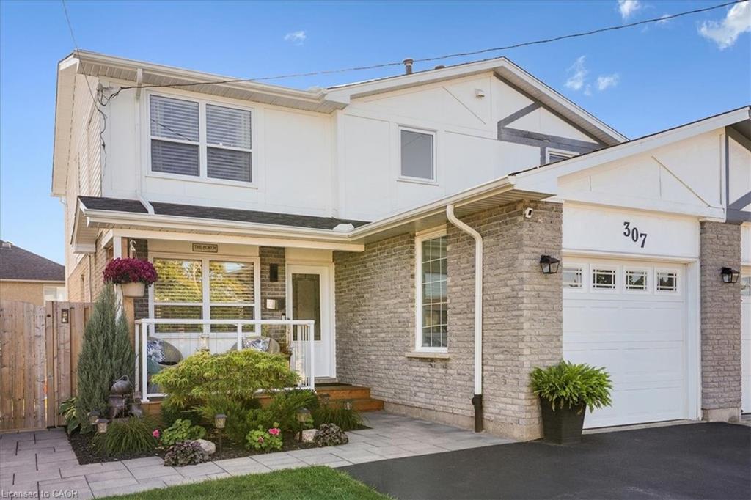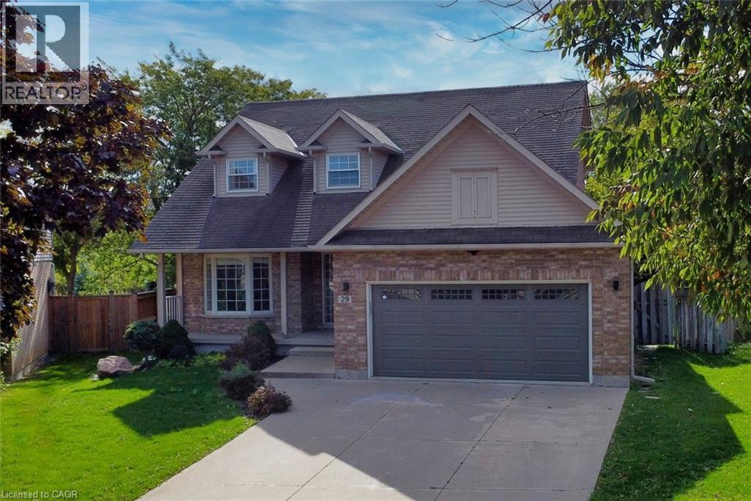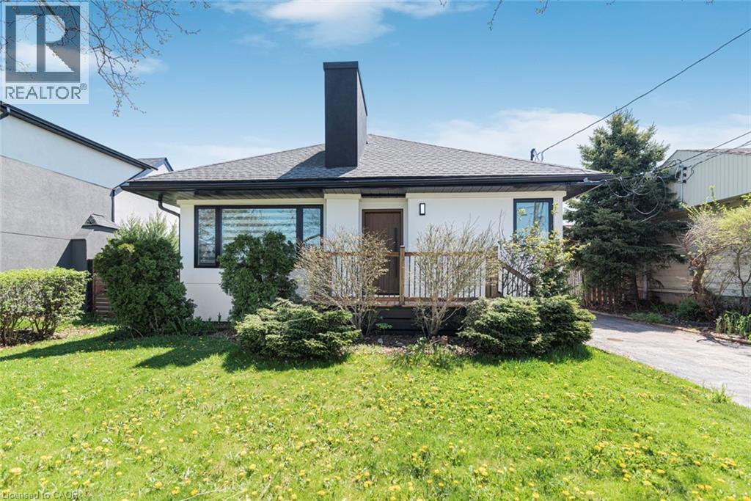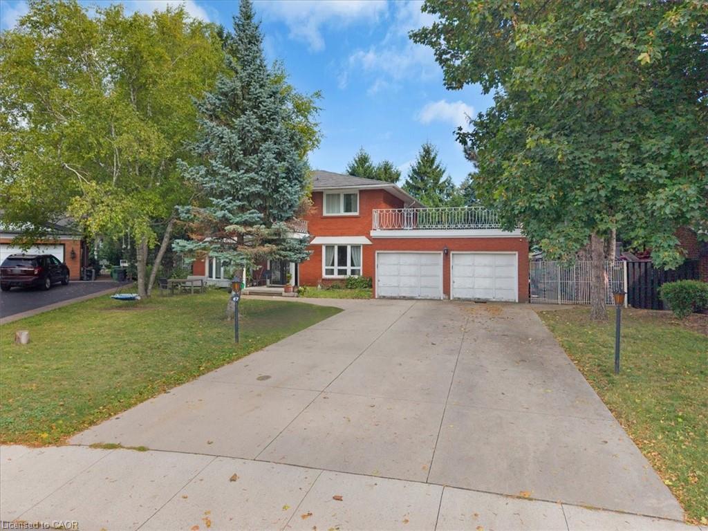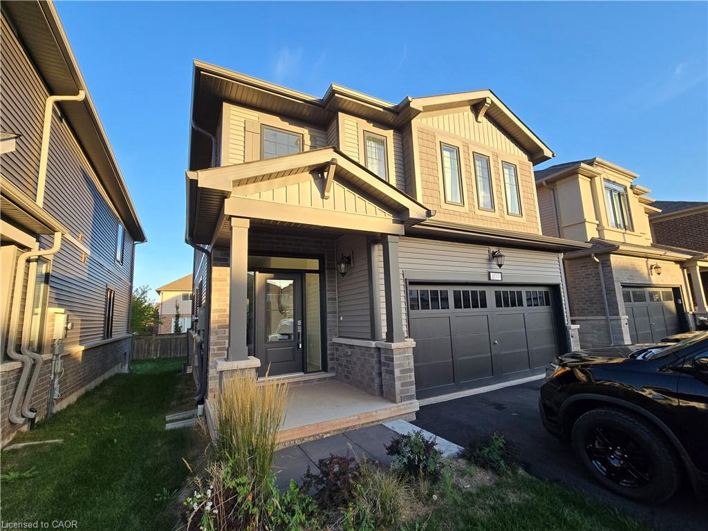- Houseful
- ON
- Stoney Creek
- Winona South
- 107 Starfire Cres
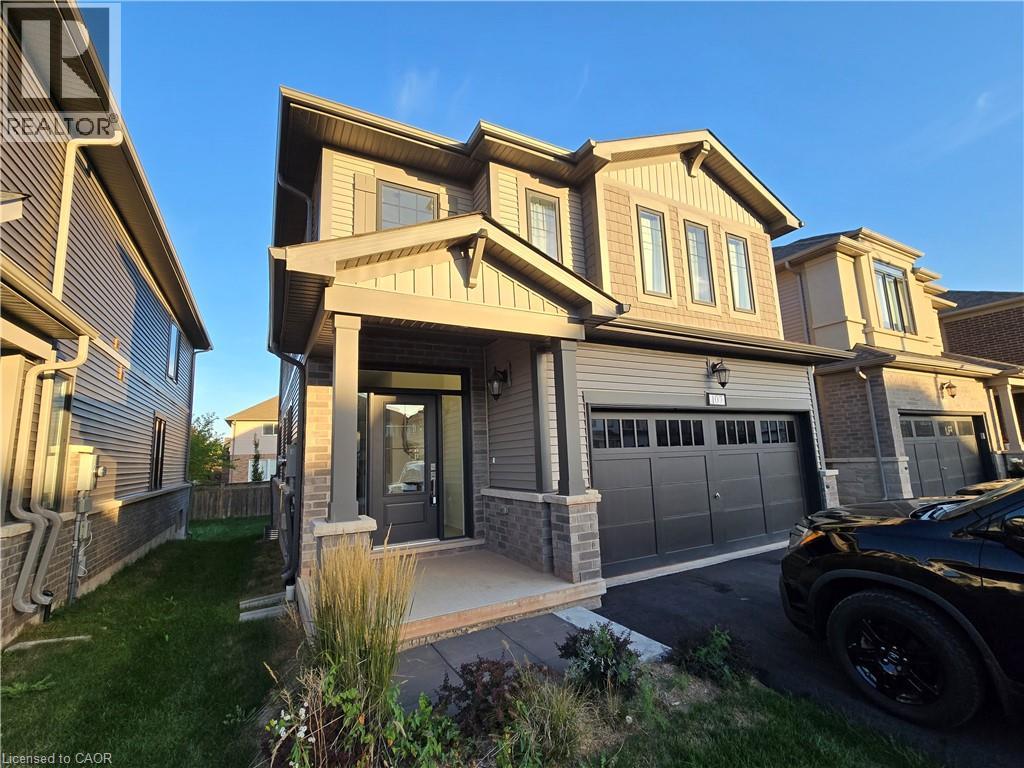
Highlights
This home is
39%
Time on Houseful
1 Hour
School rated
7.1/10
Description
- Home value ($/Sqft)$519/Sqft
- Time on Housefulnew 1 hour
- Property typeSingle family
- Style2 level
- Neighbourhood
- Median school Score
- Year built2023
- Mortgage payment
In the heart of the upcoming WINONA, a BrantHaven project The Fifty, This beautiful new neighbourhood is located minutes from teh QEW, Costco and Winona Crossing Shopping Centre. Step into CHEDOKE style home and enjoy the open concept layout. Beautifully designed with updated hardwood floors. Quartz counter-top with white modern kitchen. Hardwood stairs with upgraded metal rails. Large master bedroom with its own luxury en-suite and large walk-in closet. Hardwood hallway and upgraded carpet in the bedrooms. Second floor laundry room. The house has great flow and a lot of natural light, shows A+ (id:63267)
Home overview
Amenities / Utilities
- Cooling Central air conditioning
- Heat source Natural gas
- Heat type Forced air
- Sewer/ septic Municipal sewage system
Exterior
- # total stories 2
- # parking spaces 4
- Has garage (y/n) Yes
Interior
- # full baths 2
- # half baths 1
- # total bathrooms 3.0
- # of above grade bedrooms 3
Location
- Community features Quiet area
- Subdivision 519 - winona
Overview
- Lot size (acres) 0.0
- Building size 2120
- Listing # 40775679
- Property sub type Single family residence
- Status Active
Rooms Information
metric
- Laundry 3.632m X 1.651m
Level: 2nd - Bathroom (# of pieces - 4) 3.175m X 1.676m
Level: 2nd - Full bathroom 3.632m X 1.651m
Level: 2nd - Primary bedroom 5.74m X 4.14m
Level: 2nd - Bedroom 3.861m X 4.064m
Level: 2nd - Bedroom 3.937m X 4.064m
Level: 2nd - Mudroom 2.921m X 2.591m
Level: Main - Kitchen 4.978m X 3.658m
Level: Main - Bathroom (# of pieces - 2) 2.311m X 1.118m
Level: Main - Foyer 2.21m X 1.397m
Level: Main - Living room / dining room 5.69m X 4.191m
Level: Main
SOA_HOUSEKEEPING_ATTRS
- Listing source url Https://www.realtor.ca/real-estate/28949533/107-starfire-crescent-crescent-stoney-creek
- Listing type identifier Idx
The Home Overview listing data and Property Description above are provided by the Canadian Real Estate Association (CREA). All other information is provided by Houseful and its affiliates.

Lock your rate with RBC pre-approval
Mortgage rate is for illustrative purposes only. Please check RBC.com/mortgages for the current mortgage rates
$-2,933
/ Month25 Years fixed, 20% down payment, % interest
$
$
$
%
$
%

Schedule a viewing
No obligation or purchase necessary, cancel at any time
Nearby Homes
Real estate & homes for sale nearby

