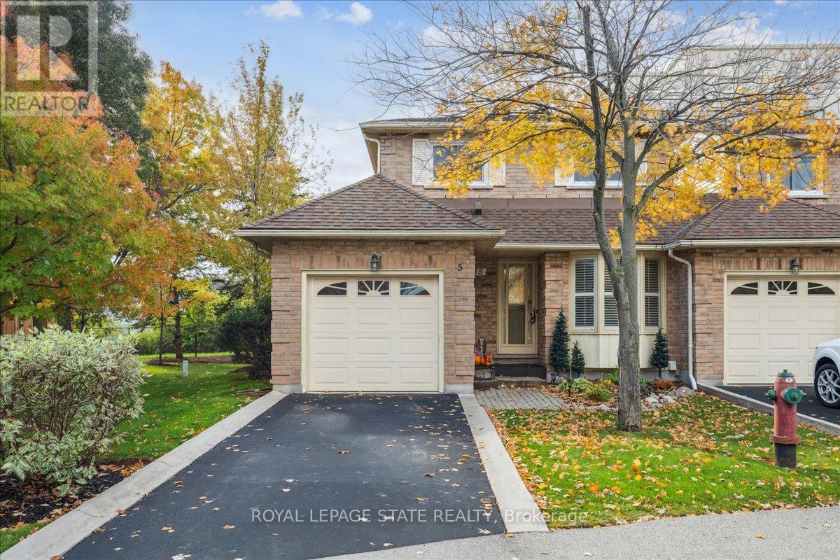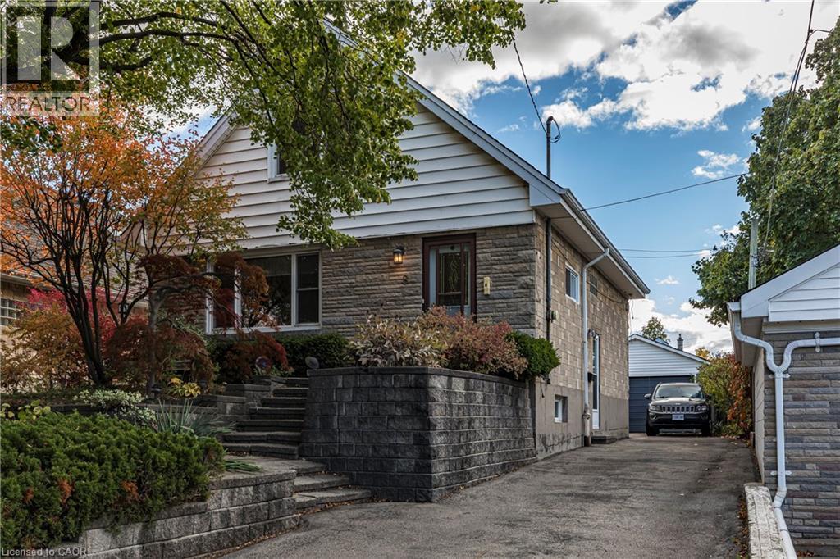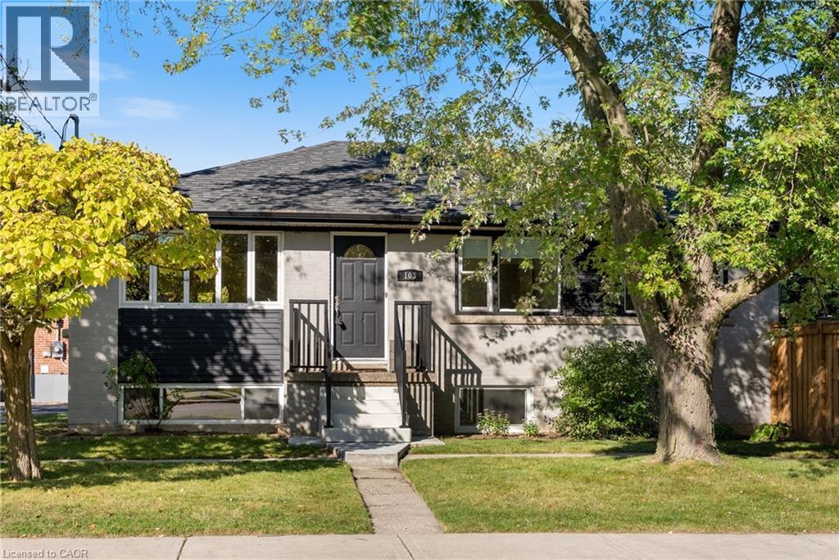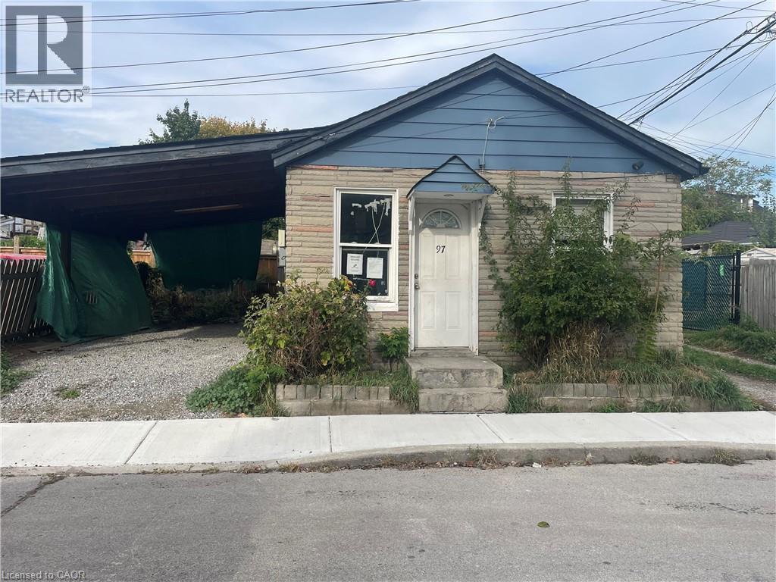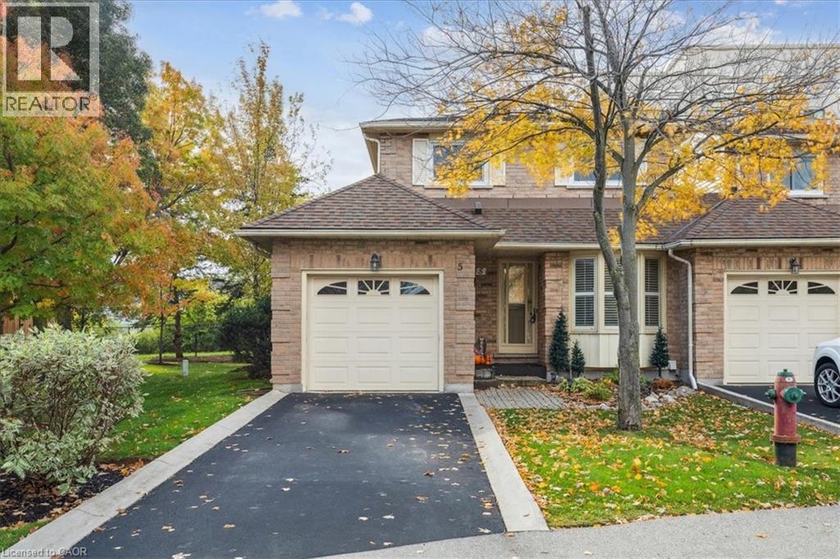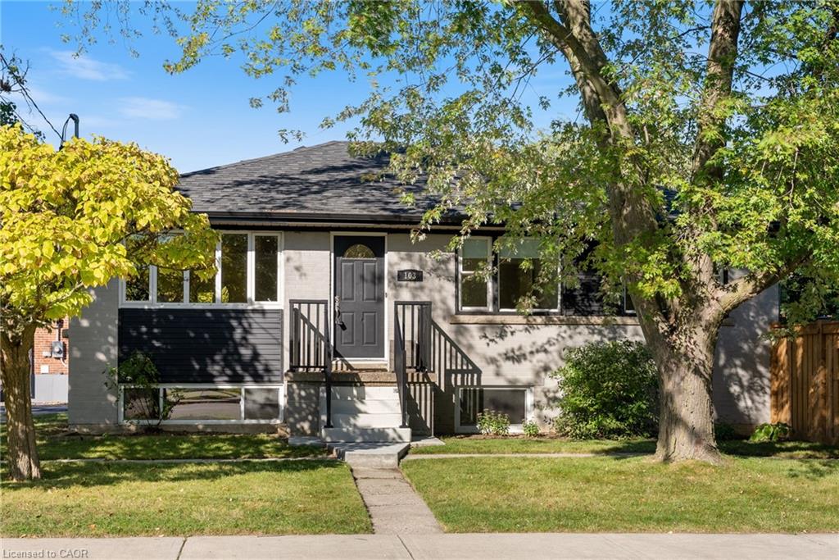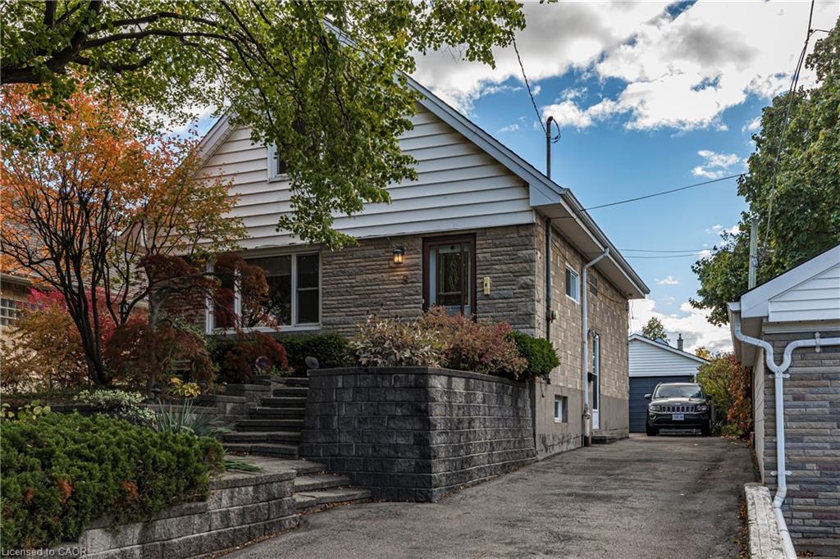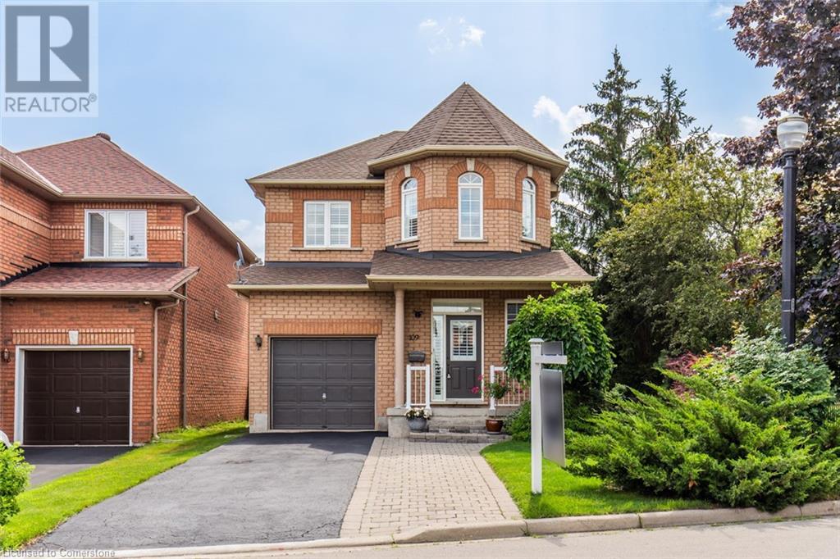
Highlights
Description
- Home value ($/Sqft)$447/Sqft
- Time on Houseful105 days
- Property typeSingle family
- Style2 level
- Neighbourhood
- Median school Score
- Mortgage payment
This charming, detached turn-key home with over 1900sqft of finished living space has been well cared for by the original owners for over 20 years. Featuring 3 bedrooms, 4 bathrooms including a 4-piece ensuite, and a fully finished basement. This home has been recently updated throughout; updated kitchen (2021) including stunning quartz counters, hardwood floors on main floor & second floor (2021), custom stairs (2021), powder room on main floor (2021), California shutters throughout (2021), freshly painted (2023), roof (2018). This rare corner lot provides plenty of privacy situated directly beside a quiet park. Located in a prime location in Stoney Creek close to all amenities including public transit, QEW, schools, shopping, restaurants, and more! Brand new furnace Dec 2023. (id:55581)
Home overview
- Cooling Central air conditioning
- Heat source Natural gas
- Heat type Forced air
- Sewer/ septic Municipal sewage system
- # total stories 2
- # parking spaces 4
- Has garage (y/n) Yes
- # full baths 2
- # half baths 2
- # total bathrooms 4.0
- # of above grade bedrooms 3
- Subdivision 512 - guernsey/westmeria/industrial
- Directions 1931240
- Lot size (acres) 0.0
- Building size 1902
- Listing # 40749130
- Property sub type Single family residence
- Status Active
- Primary bedroom 4.928m X 3.988m
Level: 2nd - Bedroom 3.632m X 3.023m
Level: 2nd - Bathroom (# of pieces - 4) 1.575m X 2.54m
Level: 2nd - Bedroom 2.997m X 3.15m
Level: 2nd - Bathroom (# of pieces - 4) 1.575m X 2.438m
Level: 2nd - Recreational room 3.175m X 6.985m
Level: Basement - Bathroom (# of pieces - 2) 1.981m X 1.727m
Level: Basement - Laundry 4.42m X 2.464m
Level: Basement - Cold room 3.556m X 1.549m
Level: Basement - Dining room 3.124m X 2.565m
Level: Main - Kitchen 3.48m X 2.616m
Level: Main - Bathroom (# of pieces - 2) 1.321m X 1.422m
Level: Main - Living room 3.429m X 5.613m
Level: Main
- Listing source url Https://www.realtor.ca/real-estate/28574451/109-peachwood-crescent-stoney-creek
- Listing type identifier Idx

$-2,267
/ Month

