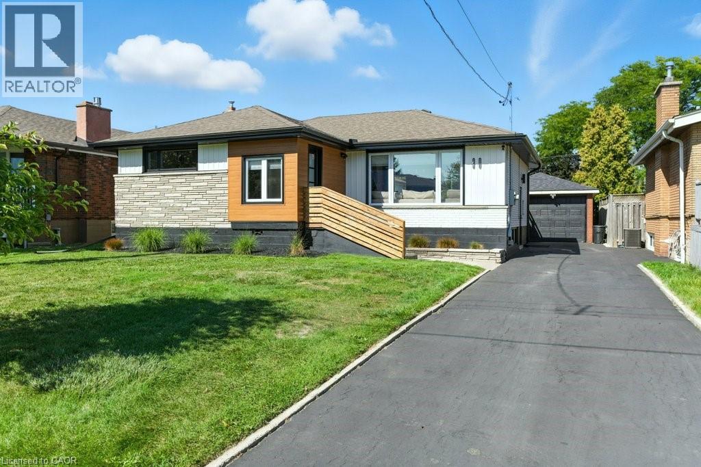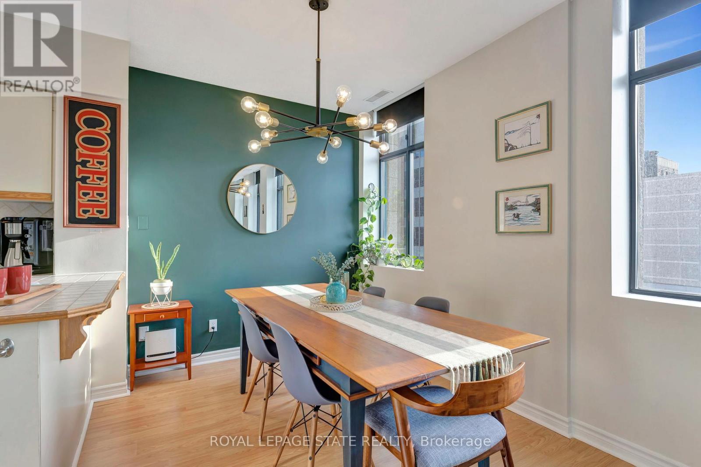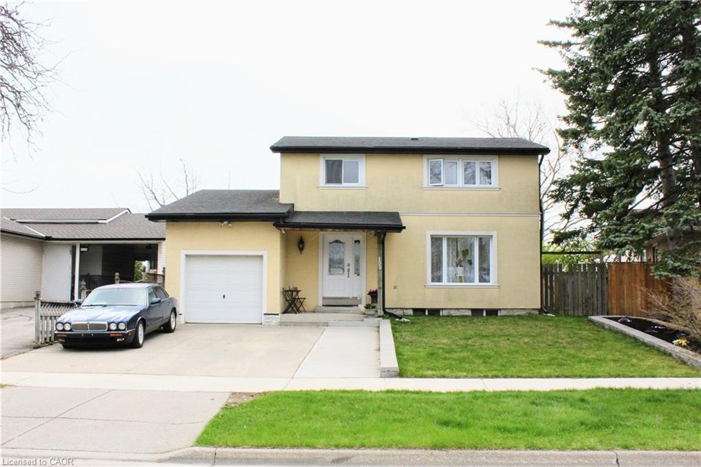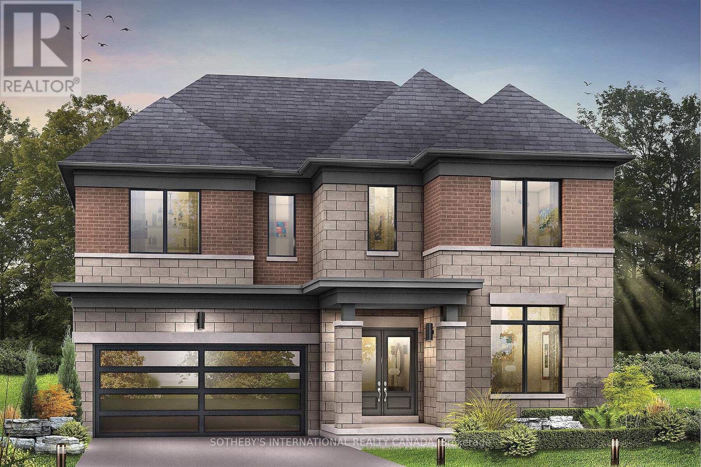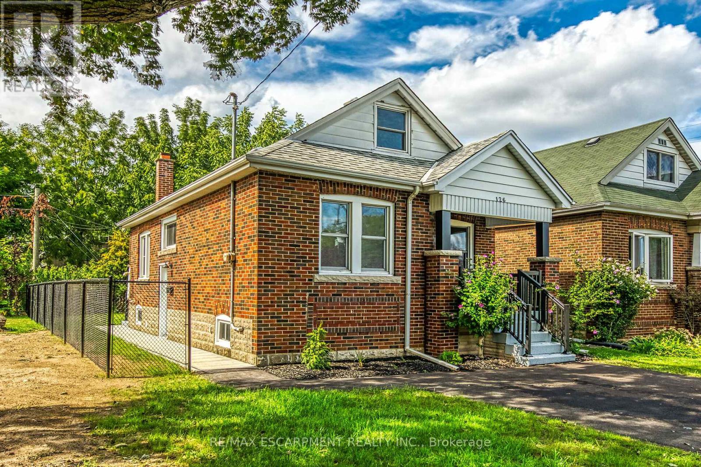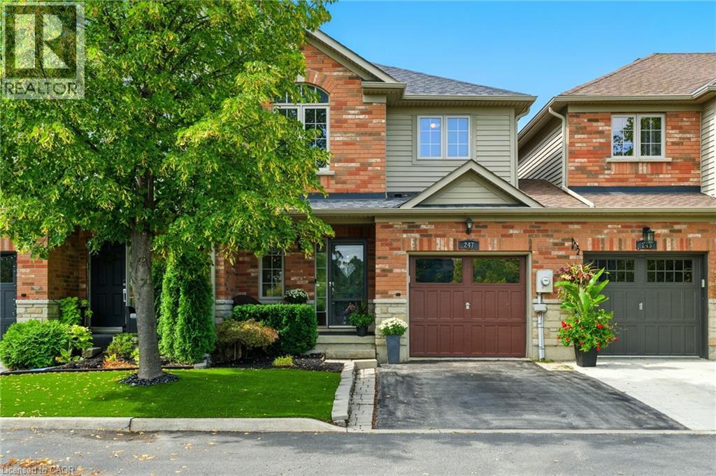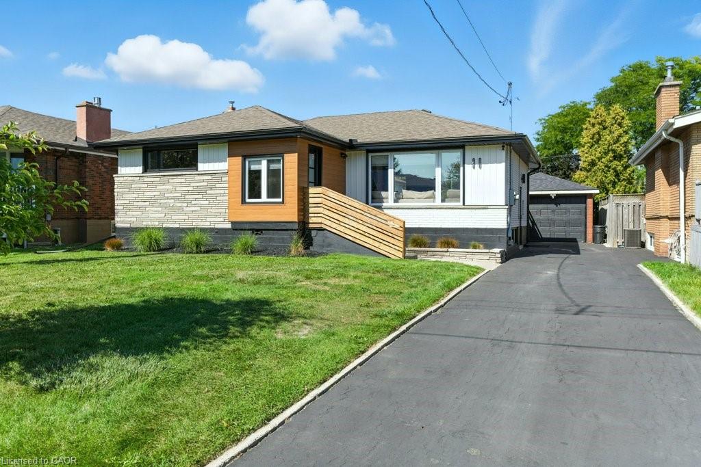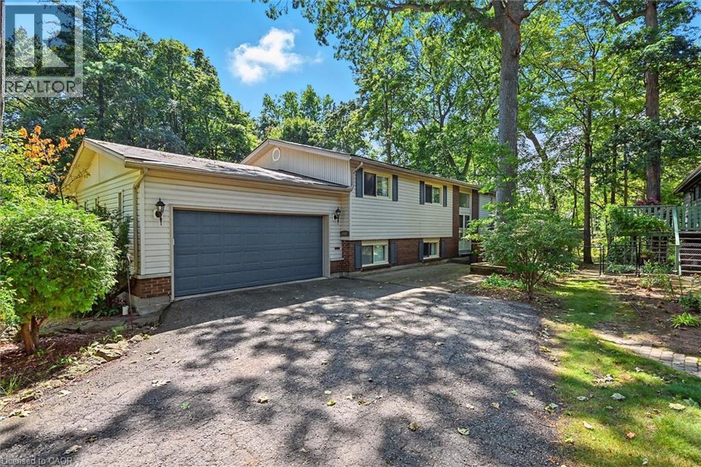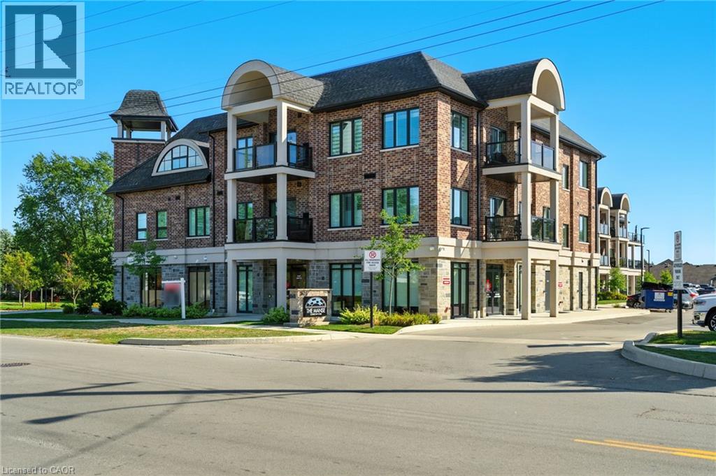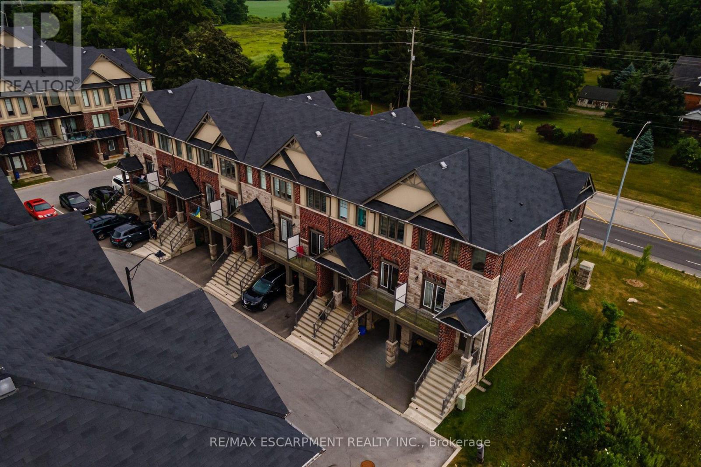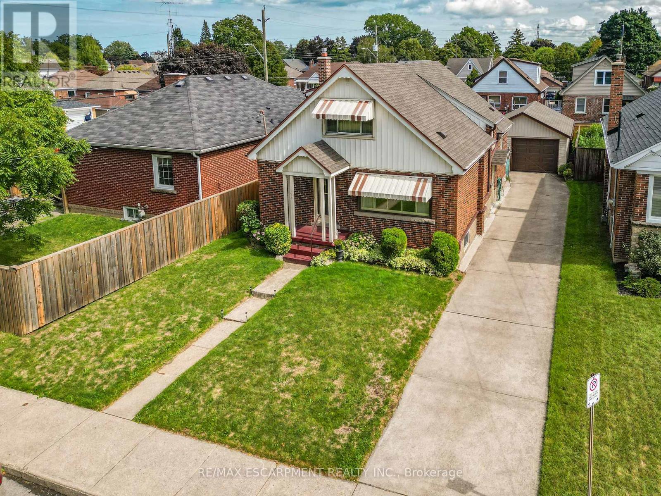- Houseful
- ON
- Stoney Creek
- Highland
- 11 Willowridge Way
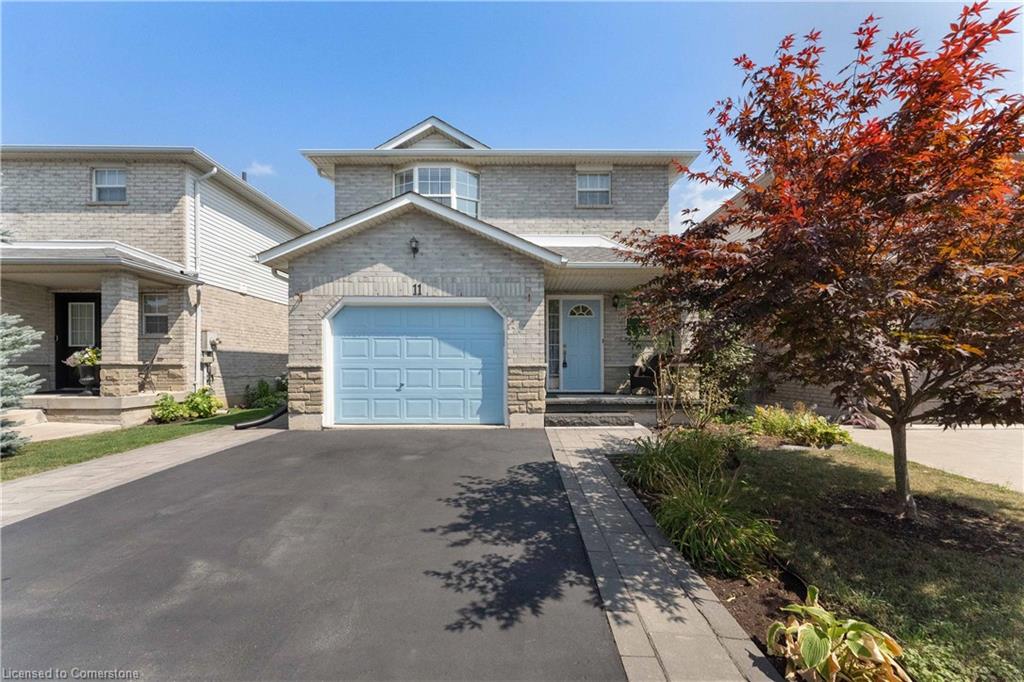
Highlights
Description
- Home value ($/Sqft)$512/Sqft
- Time on Houseful20 days
- Property typeResidential
- StyleTwo story
- Neighbourhood
- Median school Score
- Year built2003
- Garage spaces1
- Mortgage payment
Welcome to this Beautifully Upgraded 3-Bedroom Detached Home in the Heart of Stoney Creek -> Featuring an Extended Interlock Driveway (2023), Accommodating up to 4 Vehicles (3 on Driveway, 1 in Garage) -> Premium Freshly Coated (2025) Solid Granite Stone Worth more than $25k Leading Inside the Home -> Professionally Landscaped Front -> Main Level Featuring Hardwood Floors, Brand-New Pot Lights (2025), and a Convenient Main Floor Laundry with a New Washer (2024). The Spacious Kitchen Showcases Freshly Painted Cabinetry (2025), Custom Backsplash, Pantry, Stainless Steel Appliances including Microwave (2023 Approx), Dishwasher (2023 Approx), and Fridge (2023 Approx), plus a Gas Stove perfect for Home Chefs. Upstairs, Enjoy Brand New Laminate Flooring (2025) and Brand New Carpet on the Stairs (2025), along with Freshly Painted Doors, Frames, and Trims Throughout -> The Primary Bedroom offers His & Hers closets and a Private 4-pc Ensuite, while the Two Additional Bedrooms are Generously Sized and share a Second Full Bath. -> Other Features Include: Central Vacuum Rough-In, Owned Hot Water Tank (2025), Owned Water Softener, Roof (2017 Approx), AC (2014 Approx), Newly Fenced Backyard (2017 Approx). Unfinished Basement Ready for your Personal Touch. -> Backyard with Elegant Interlocking and a Charming Patio Seating Area, Garden Bed. Don't miss your Chance to Own this Move-In-Ready Gem in a Sought-After Neighbourhood -> Minutes to St. Mark Catholic Elementary School, Bishop Ryan Catholic Secondary School, Starfleet District High School, Fortinos, Sobeys, FreshCo, Walmart, Cafes & Parks.
Home overview
- Cooling Central air
- Heat type Forced air, natural gas
- Pets allowed (y/n) No
- Sewer/ septic Sewer (municipal)
- Utilities Electricity connected, natural gas connected, street lights
- Construction materials Brick
- Foundation Poured concrete
- Roof Asphalt shing
- Exterior features Year round living
- Other structures None
- # garage spaces 1
- # parking spaces 4
- Parking desc Attached garage, garage door opener, asphalt, interlock
- # full baths 2
- # half baths 1
- # total bathrooms 3.0
- # of above grade bedrooms 3
- # of rooms 9
- Appliances Water heater owned, built-in microwave, dishwasher, dryer, gas stove, range hood, stove, washer
- Has fireplace (y/n) Yes
- Laundry information Main level
- Interior features High speed internet, built-in appliances, central vacuum roughed-in
- County Hamilton
- Area 50 - stoney creek
- Water source Municipal
- Zoning description R4
- Lot desc Urban, highway access, library, park, place of worship, public transit, rec./community centre, school bus route, schools
- Lot dimensions 32.81 x 108.27
- Approx lot size (range) 0 - 0.5
- Basement information Full, unfinished, sump pump
- Building size 1649
- Mls® # 40761063
- Property sub type Single family residence
- Status Active
- Virtual tour
- Tax year 2024
- Primary bedroom Second: 4.978m X 4.216m
Level: 2nd - Bedroom Second: 3.962m X 3.505m
Level: 2nd - Bedroom Second: 3.353m X 3.658m
Level: 2nd - Bathroom Second
Level: 2nd - Bathroom Second
Level: 2nd - Kitchen Main: 7.163m X 3.023m
Level: Main - Dining room Main
Level: Main - Bathroom Main
Level: Main - Living room Main: 5.283m X 3.505m
Level: Main
- Listing type identifier Idx

$-2,253
/ Month

