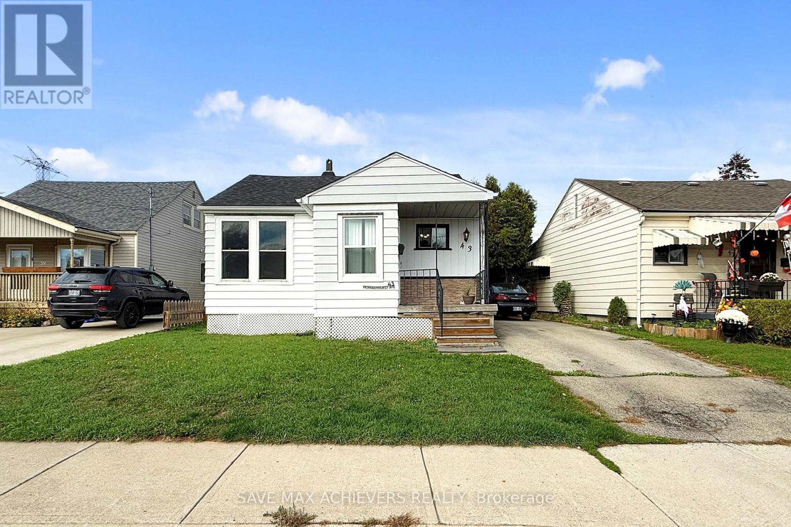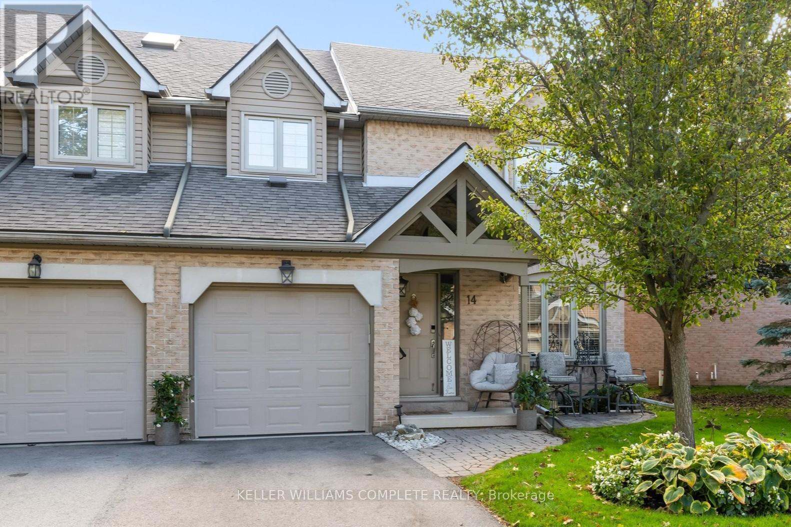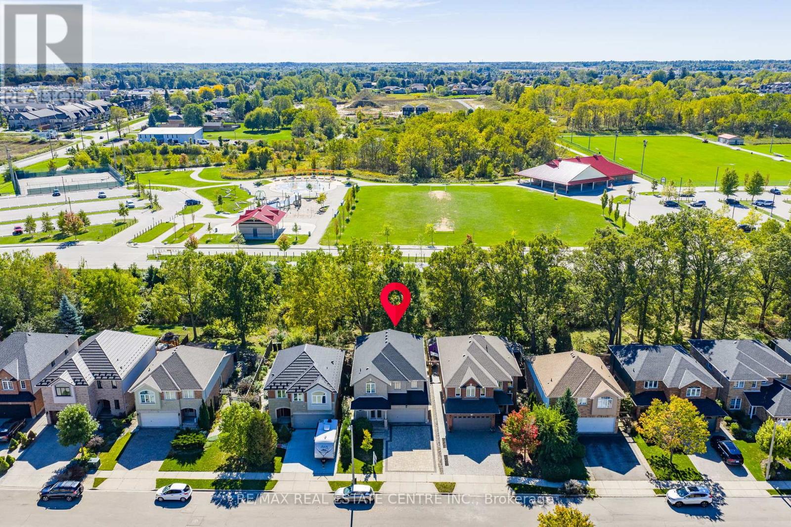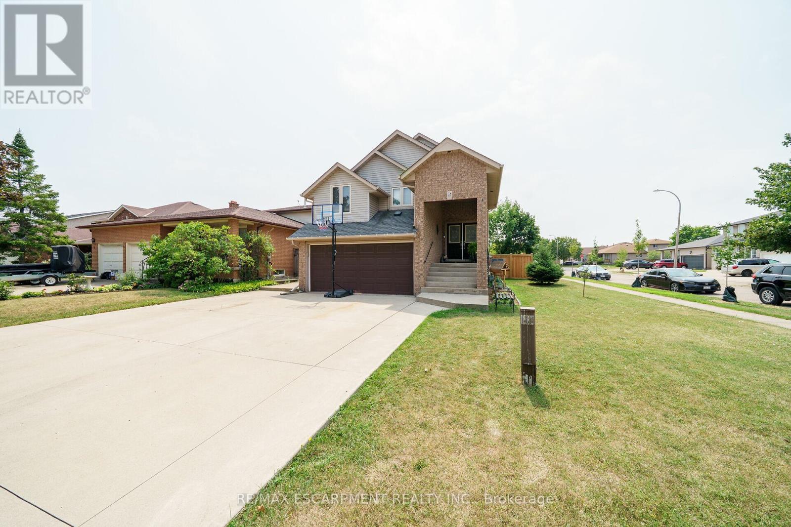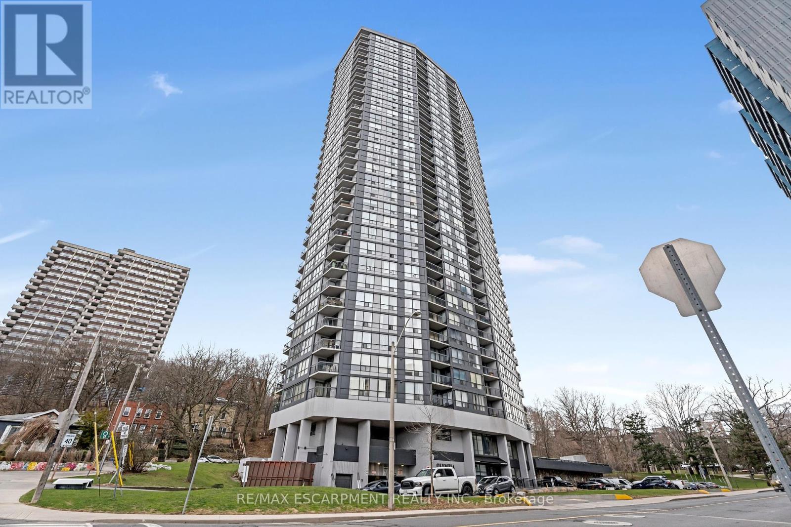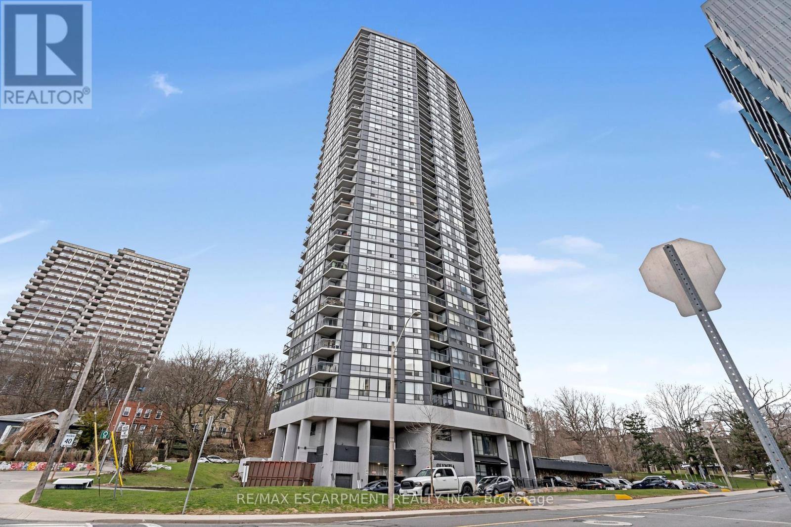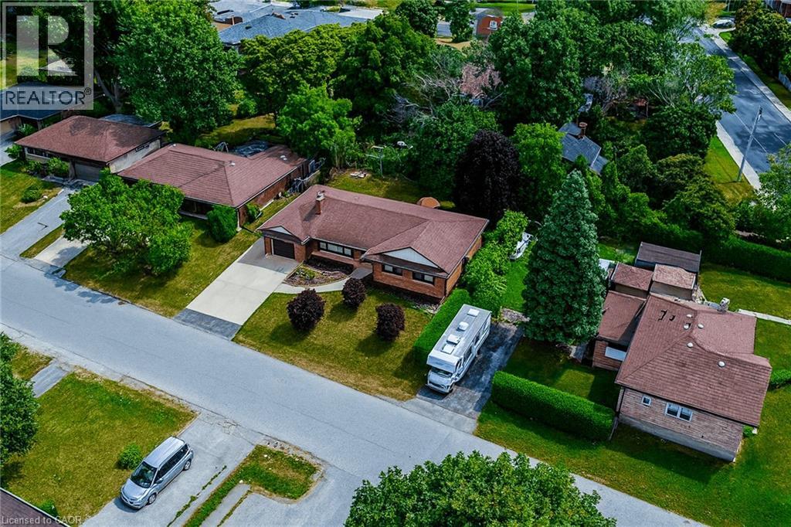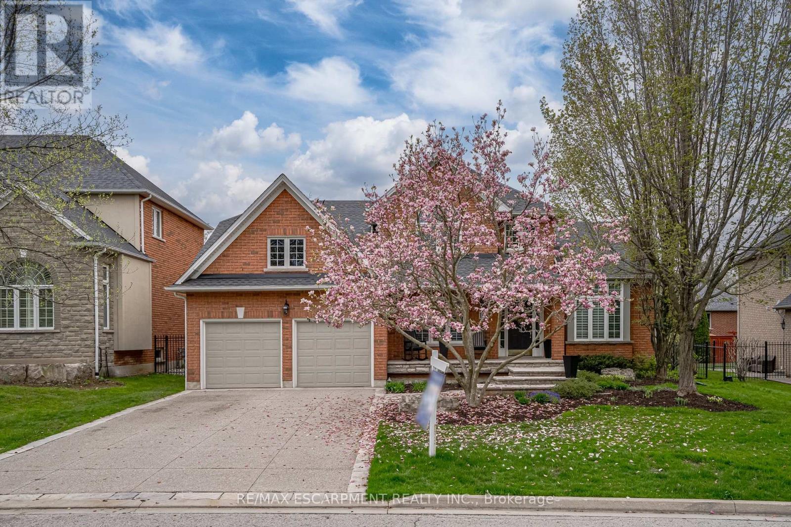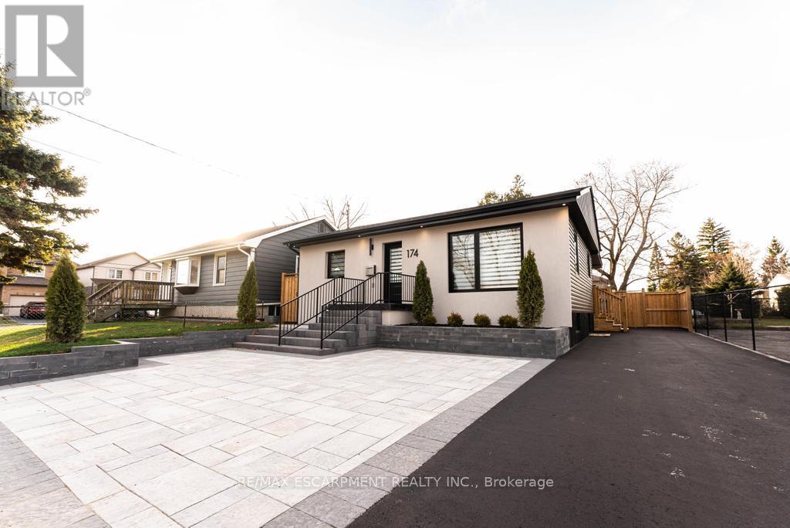- Houseful
- ON
- Stoney Creek
- Highland
- 133 Eringate Dr
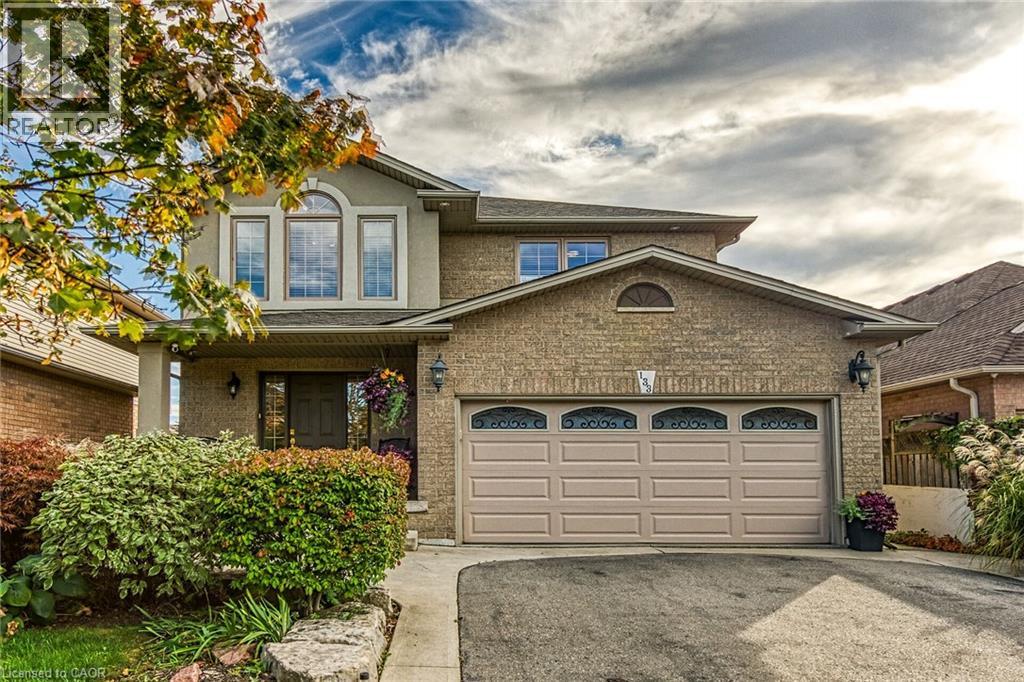
Highlights
Description
- Home value ($/Sqft)$515/Sqft
- Time on Housefulnew 9 hours
- Property typeSingle family
- Neighbourhood
- Median school Score
- Year built2003
- Mortgage payment
Welcome to 133 Eringate Drive located in one of Stoney Creek Mountain’s most desirable neighbourhoods. Discover the perfect blend of comfortable space, outdoor enjoyment and convenience in this, beautifully maintained, 2-storey, brick and stucco, home occupied by the original owner since 2003. Conveniently situated near top-rated schools, parks, a movie theatre, restaurants, shopping, walking trails, and provides quick access to the LINC and Highway 403.The main level features an inviting foyer with ceramic flooring, a powder room, a formal dining area distinguished by architectural columns and hardwood floors, an open concept living room featuring a vaulted ceiling, gas fireplace, and wall-to-wall carpeting. The spacious eat-in oak kitchen includes stainless steel appliances, a breakfast bar and a dinette with direct access to a covered side deck, which leads to a professionally hardscaped, low-maintenance backyard complete with an above-ground pool that’s perfect for entertaining guests. The second level consists of a generous principal suite with a walk-in closet and 4-pc ensuite with soaker tub, 2 additional bedrooms, and a 4-pc main bathroom. The full basement includes a utility room, cold room and provides ample space for storage and future customization. Additional highlights include a double garage with interior access, professionally landscaped grounds, garden shed, a refurbished furnace (2024), central air conditioning (2017), pool (2022), covered deck (2016), and updated roof shingles (2020). This combination of upgrades, desirable location, and outstanding outdoor amenities make this a must-see home! (id:63267)
Home overview
- Cooling Central air conditioning
- Heat source Natural gas
- Heat type Forced air
- Has pool (y/n) Yes
- Sewer/ septic Municipal sewage system, sanitary sewer
- # total stories 2
- # parking spaces 6
- Has garage (y/n) Yes
- # full baths 3
- # total bathrooms 3.0
- # of above grade bedrooms 2
- Has fireplace (y/n) Yes
- Community features Quiet area, community centre
- Subdivision 504 - leckie park/highland
- Lot desc Landscaped
- Lot size (acres) 0.0
- Building size 1842
- Listing # 40779428
- Property sub type Single family residence
- Status Active
- Bathroom (# of pieces - 4) 2.972m X 2.896m
Level: 2nd - Bathroom (# of pieces - 4) 2.769m X 1.676m
Level: 2nd - Primary bedroom 4.877m X 3.81m
Level: 2nd - Bedroom 3.454m X 3.378m
Level: 2nd - Family room 8.026m X 5.004m
Level: Basement - Storage 3.353m X 3.48m
Level: Basement - Dining room 4.089m X 3.556m
Level: Main - Eat in kitchen 5.105m X 3.785m
Level: Main - Bathroom (# of pieces - 3) 1.854m X 1.295m
Level: Main - Living room 6.096m X 4.089m
Level: Main
- Listing source url Https://www.realtor.ca/real-estate/28992614/133-eringate-drive-stoney-creek
- Listing type identifier Idx

$-2,531
/ Month

