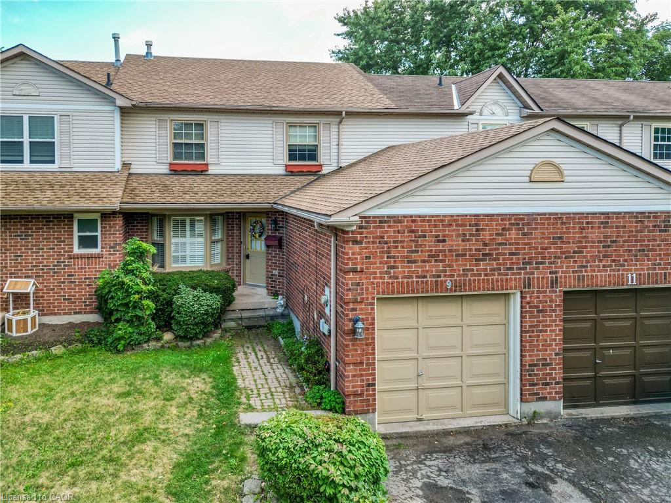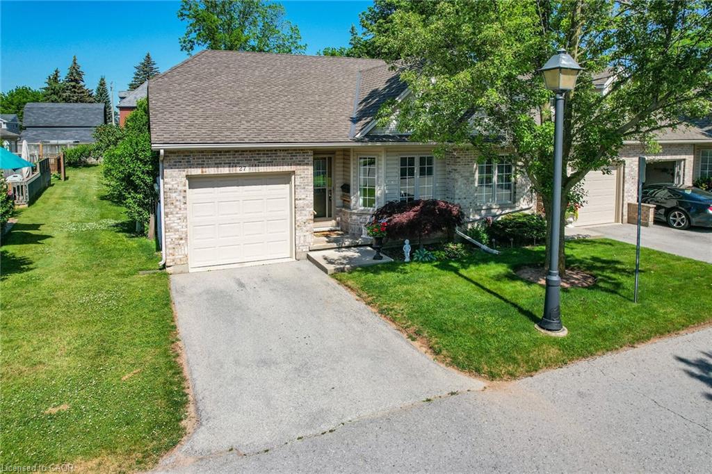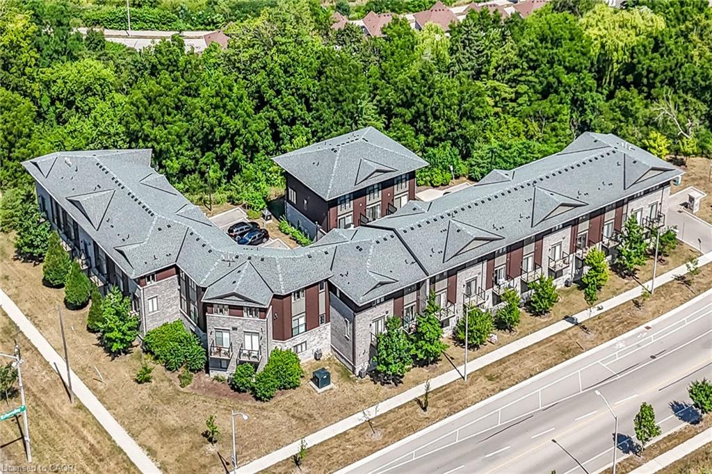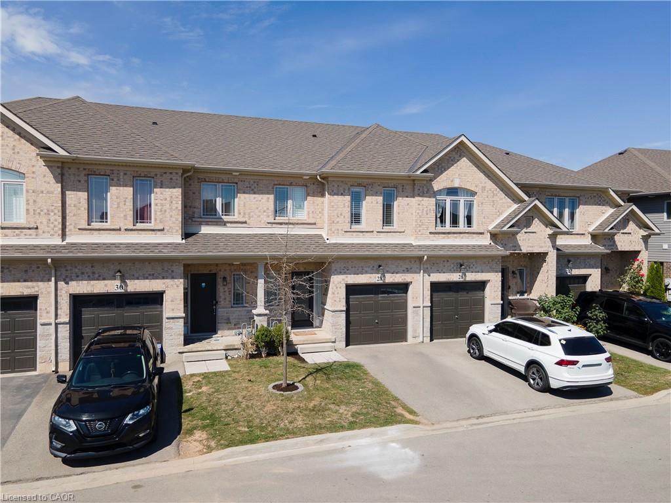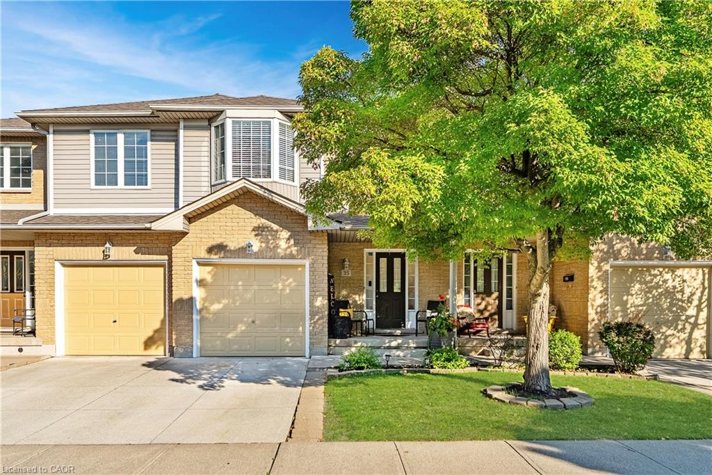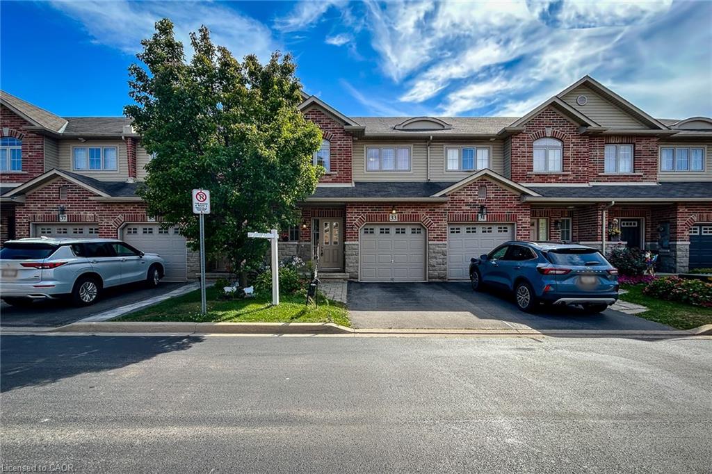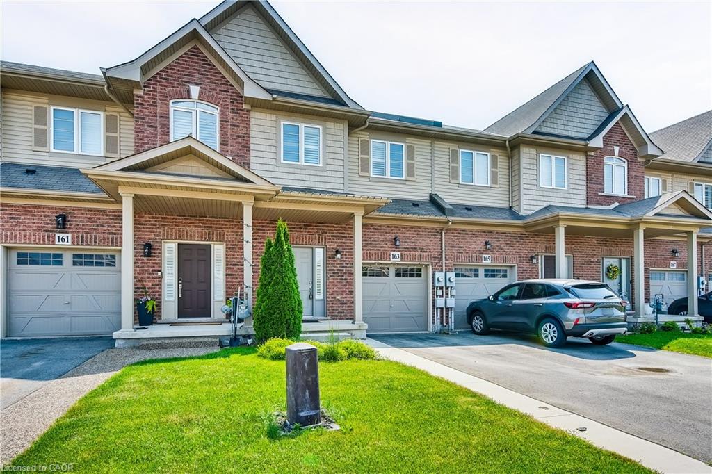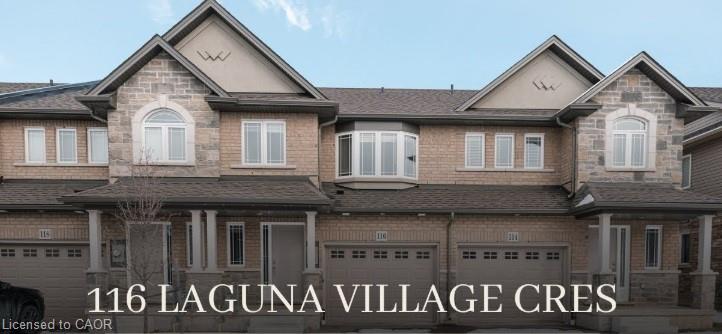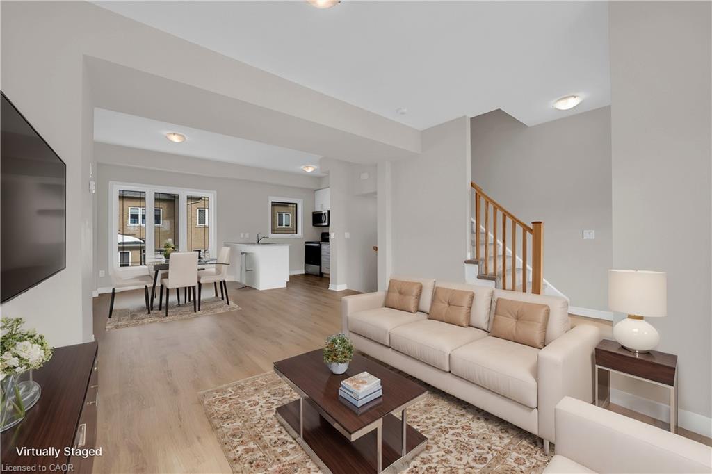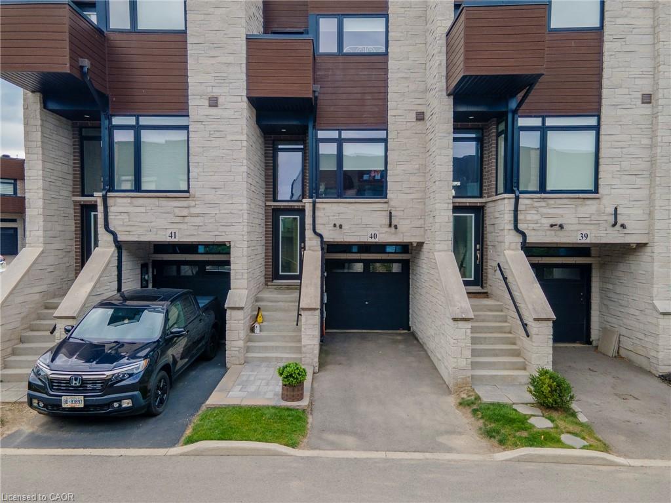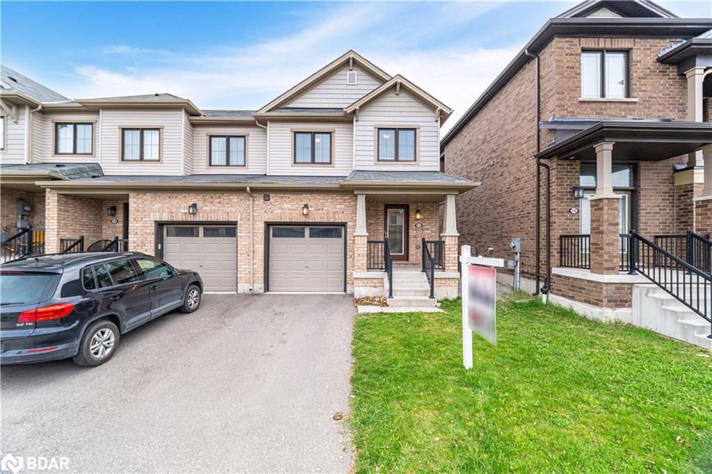- Houseful
- ON
- Hamilton
- Winona South
- 150 Benziger Ln
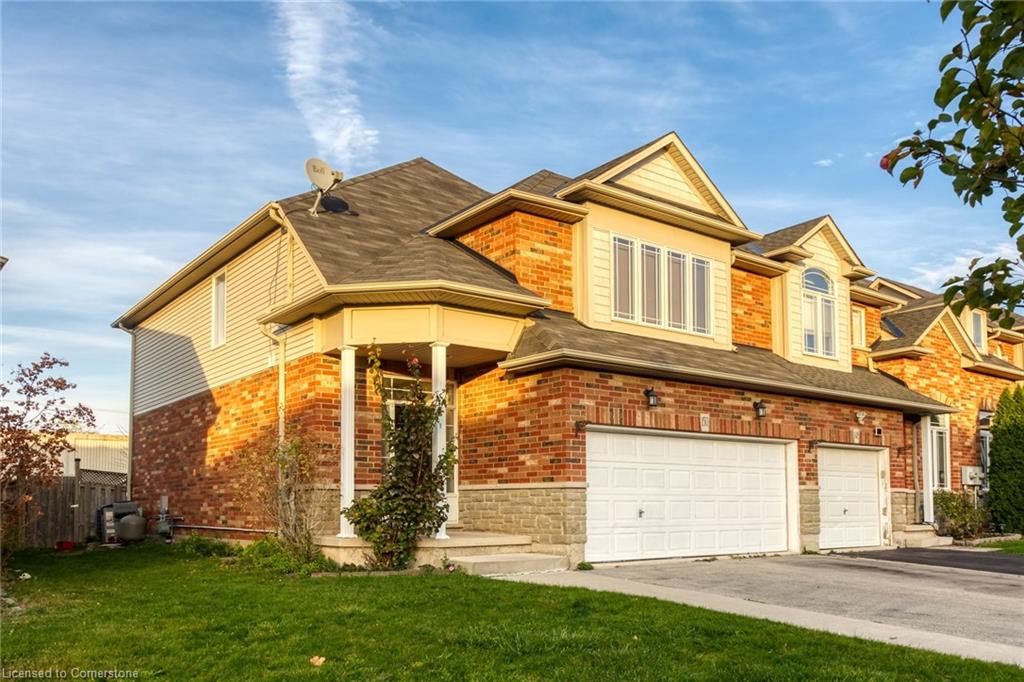
Highlights
This home is
14%
Time on Houseful
44 Days
School rated
7/10
Description
- Home value ($/Sqft)$460/Sqft
- Time on Houseful44 days
- Property typeResidential
- StyleTwo story
- Neighbourhood
- Median school Score
- Garage spaces2
- Mortgage payment
Executive Style 2 storey end unit townhome with double garage and large 4 car driveway. Three bedrooms, 2.5 Bathrooms, finished basement, large backyard, new Costco shopping centre around the corner. Steps to Winona Peach festival, community parks, and above ground pool! Come and see!
Kabul Mann
of Royal LePage Macro Realty,
MLS®#40753783 updated 3 weeks ago.
Houseful checked MLS® for data 3 weeks ago.
Home overview
Amenities / Utilities
- Cooling Central air
- Heat type Forced air, natural gas
- Pets allowed (y/n) No
- Sewer/ septic Sewer (municipal)
Exterior
- Construction materials Aluminum siding, brick, metal/steel siding, vinyl siding, other
- Foundation Poured concrete
- Roof Asphalt shing
- # garage spaces 2
- # parking spaces 4
- Garage features 2
- Has garage (y/n) Yes
- Parking desc Attached garage, garage door opener
Interior
- # full baths 2
- # half baths 1
- # total bathrooms 3.0
- # of above grade bedrooms 3
- # of rooms 10
- Appliances Dishwasher, dryer, disposal, hot water tank owned, refrigerator, stove, washer
- Has fireplace (y/n) Yes
- Interior features Auto garage door remote(s)
Location
- County Hamilton
- Area 51 - stoney creek
- Water body type Lake/pond
- Water source Municipal
- Zoning description Rm3-22
- Elementary school St.gabriel, winona public
- High school Cardinal newman, orchard park
Lot/ Land Details
- Lot desc Urban, near golf course, greenbelt, hospital, library, public transit, quiet area, schools
- Lot dimensions 33.3 x 155.2
- Water features Lake/pond
Overview
- Approx lot size (range) 0 - 0.5
- Basement information Full, finished
- Building size 1740
- Mls® # 40753783
- Property sub type Townhouse
- Status Active
- Tax year 2025
Rooms Information
metric
- Bathroom Second: 1.676m X 2.819m
Level: 2nd - Bathroom Second: 1.676m X 2.692m
Level: 2nd - Den Second: 2.743m X 1.905m
Level: 2nd - Bedroom Second: 2.743m X 3.962m
Level: 2nd - Primary bedroom Second: 5.588m X 3.912m
Level: 2nd - Bedroom Second: 3.226m X 4.801m
Level: 2nd - Recreational room Lower: 7.315m X 3.81m
Level: Lower - Living room / dining room Main: 7.391m X 5.029m
Level: Main - Kitchen Main: 3.048m X 3.048m
Level: Main - Bathroom Main: 1.524m X 1.524m
Level: Main
SOA_HOUSEKEEPING_ATTRS
- Listing type identifier Idx

Lock your rate with RBC pre-approval
Mortgage rate is for illustrative purposes only. Please check RBC.com/mortgages for the current mortgage rates
$-2,133
/ Month25 Years fixed, 20% down payment, % interest
$
$
$
%
$
%

Schedule a viewing
No obligation or purchase necessary, cancel at any time
Nearby Homes
Real estate & homes for sale nearby

