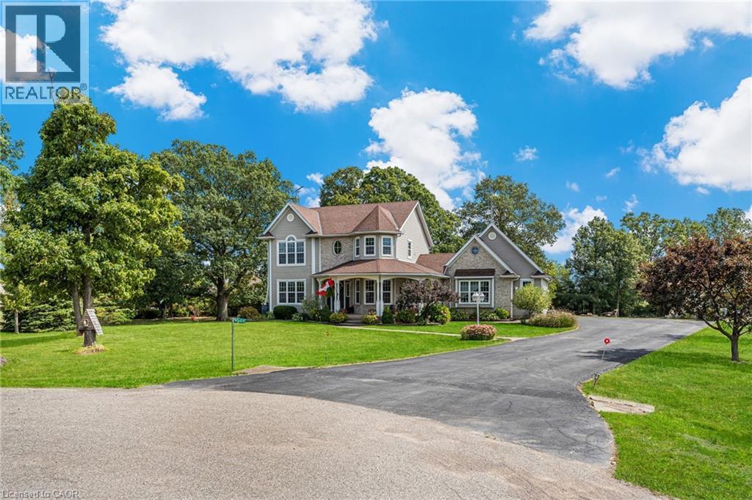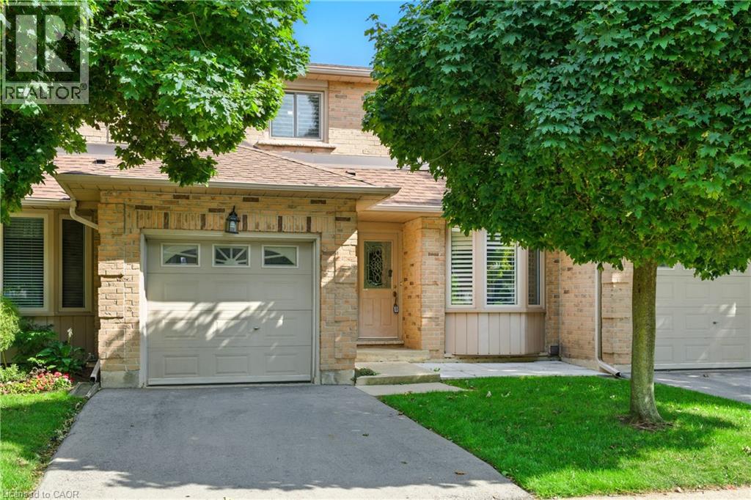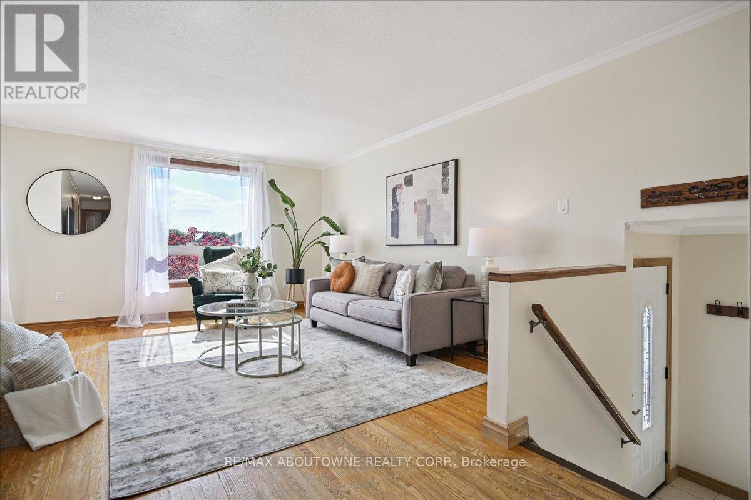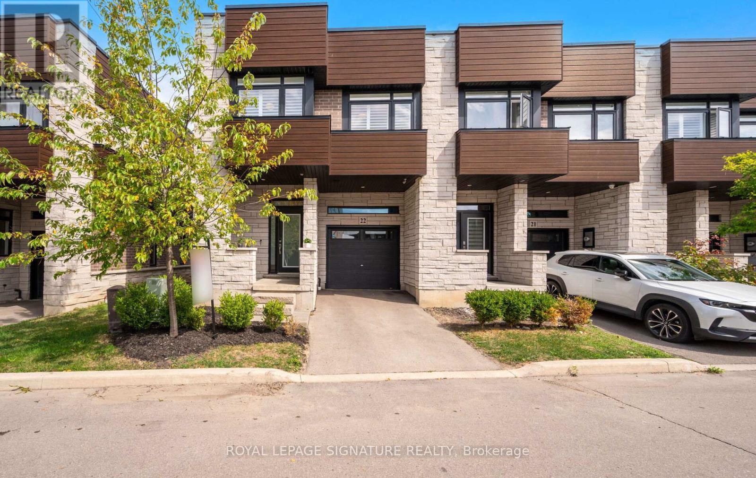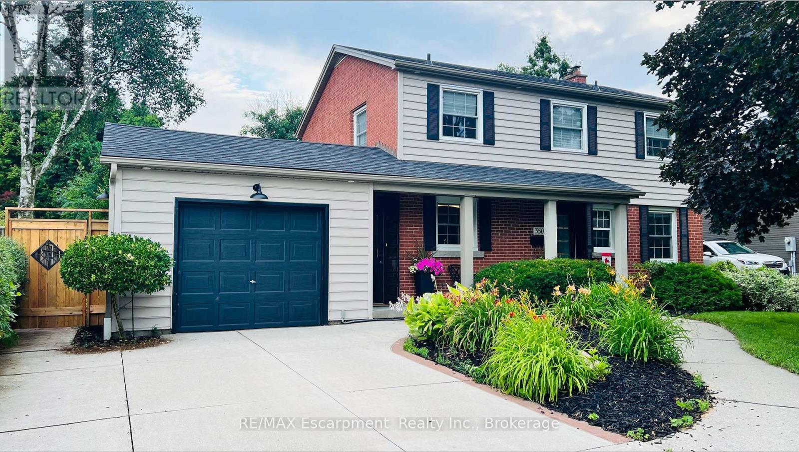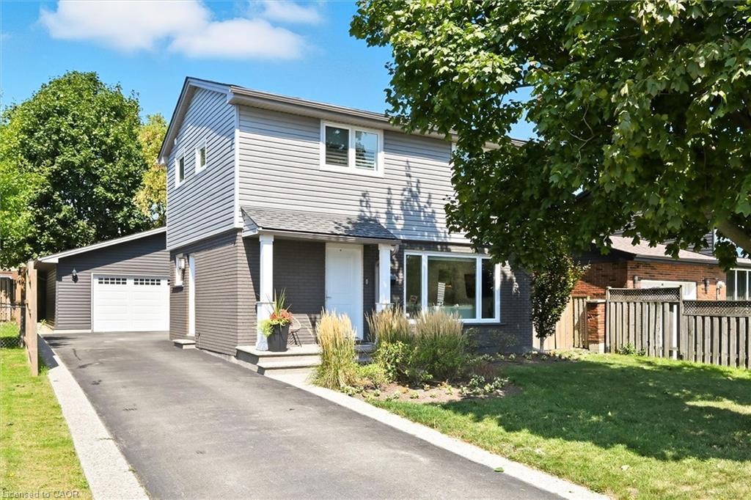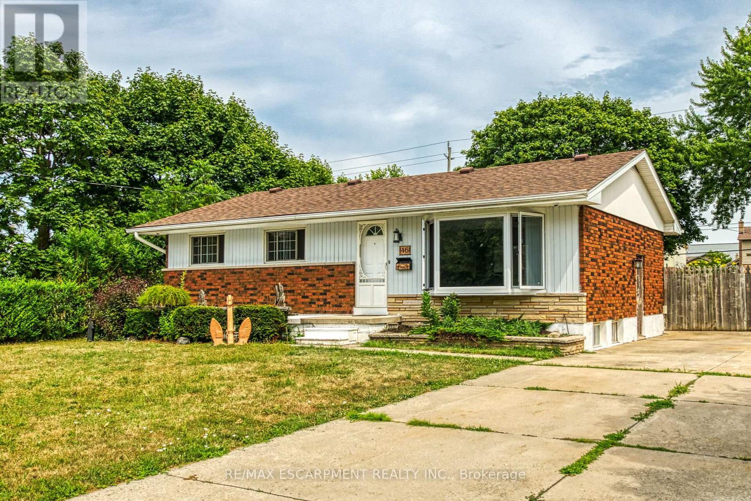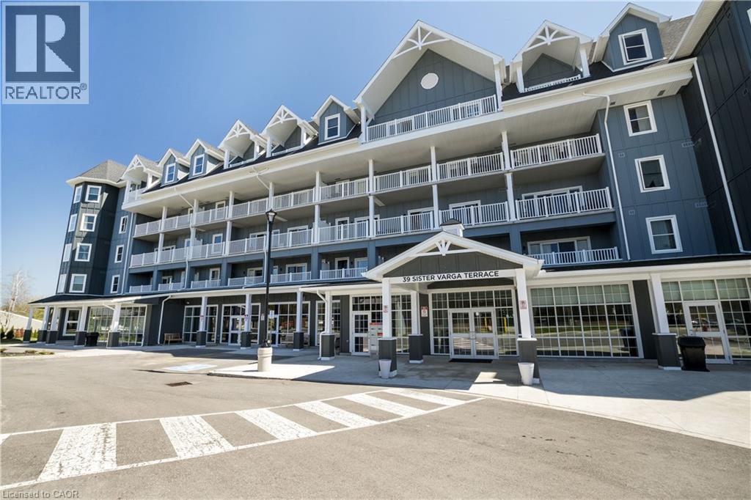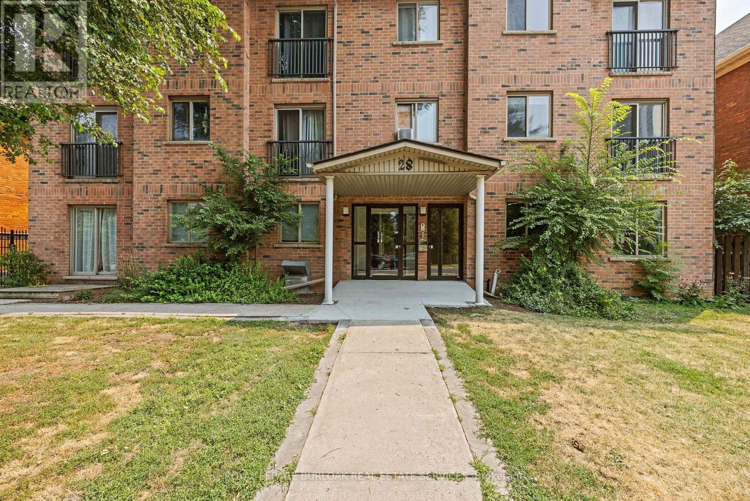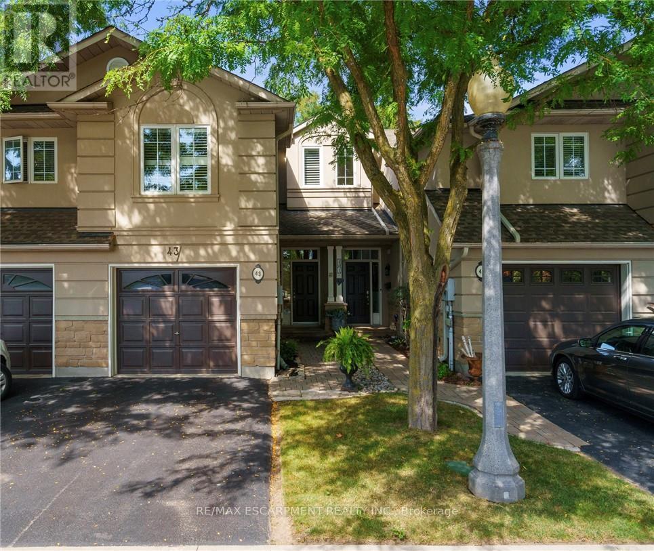- Houseful
- ON
- Stoney Creek
- Highland
- 16 Eringate Ct
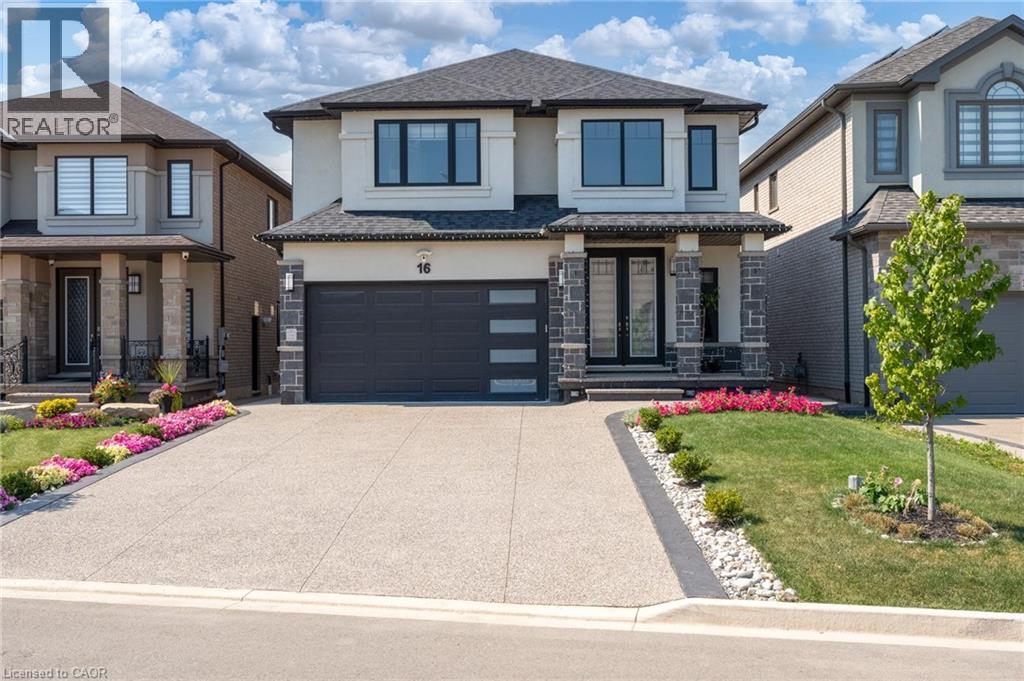
Highlights
Description
- Home value ($/Sqft)$361/Sqft
- Time on Housefulnew 2 hours
- Property typeSingle family
- Style2 level
- Neighbourhood
- Median school Score
- Mortgage payment
Beautiful Home!! This fantastic family home is move in ready. Less than 5 years old - this fully finished home offers 5 bedrooms and 4.5 bathrooms. With over 2900 square feet + the fully finished basement this home offers more than 4000 square feet of living space! Over $200K spent in builder upgrades. Large open concept kitchen with upgraded kitchen cabinetry, oversided island, pendant lighting, pot lights. Gas Fireplace with built in shelving, crown moldings. Bedroom level offers a primary bedroom with large walk in closet with upgraded ensuite. 3 more bedrooms with loft area, laundry, main bathroom and another ensuite. Finished Basement with separate side entrance offers 9ft ceilings with large living area, bedroom, full bathroom, 2nd laundry room and cold storage. Nicely landscaped with aggregate driveway and parking for 6 cars total. Lovely aggregate patio in the west facing fully fenced yard! Meticulously clean and ready to enjoy. Situated on a court and close to schools, trails, shopping (Walmart, Canadian Tire, Fortinos, Restaurants) Easy access to Red Hill Pkwy. Just move in! (id:63267)
Home overview
- Cooling Central air conditioning
- Heat source Natural gas
- Heat type Forced air
- Sewer/ septic Municipal sewage system
- # total stories 2
- # parking spaces 6
- Has garage (y/n) Yes
- # full baths 4
- # half baths 1
- # total bathrooms 5.0
- # of above grade bedrooms 5
- Subdivision 504 - leckie park/highland
- Lot size (acres) 0.0
- Building size 4009
- Listing # 40769086
- Property sub type Single family residence
- Status Active
- Laundry 1.219m X 1.829m
Level: 2nd - Primary bedroom 5.537m X 5.232m
Level: 2nd - Bathroom (# of pieces - 4) Measurements not available
Level: 2nd - Bedroom 5.105m X 4.293m
Level: 2nd - Bathroom (# of pieces - 4) Measurements not available
Level: 2nd - Loft 2.642m X 2.464m
Level: 2nd - Bedroom 4.978m X 3.988m
Level: 2nd - Bedroom 4.191m X 3.378m
Level: 2nd - Bathroom (# of pieces - 4) Measurements not available
Level: 2nd - Bathroom (# of pieces - 3) Measurements not available
Level: Basement - Utility 4.293m X 2.769m
Level: Basement - Laundry Measurements not available
Level: Basement - Bedroom 4.42m X 3.759m
Level: Basement - Recreational room 13.741m X 5.207m
Level: Basement - Dining room 4.369m X 3.404m
Level: Main - Living room 4.343m X 3.378m
Level: Main - Great room 4.318m X 3.988m
Level: Main - Bathroom (# of pieces - 2) Measurements not available
Level: Main - Eat in kitchen 4.724m X 3.277m
Level: Main
- Listing source url Https://www.realtor.ca/real-estate/28853644/16-eringate-court-stoney-creek
- Listing type identifier Idx

$-3,864
/ Month

