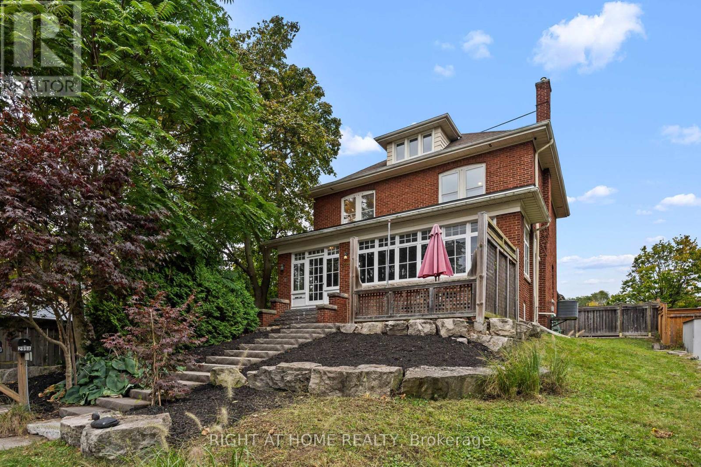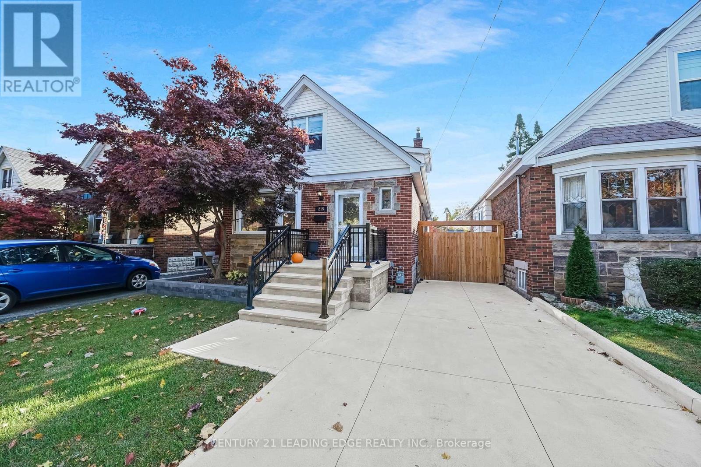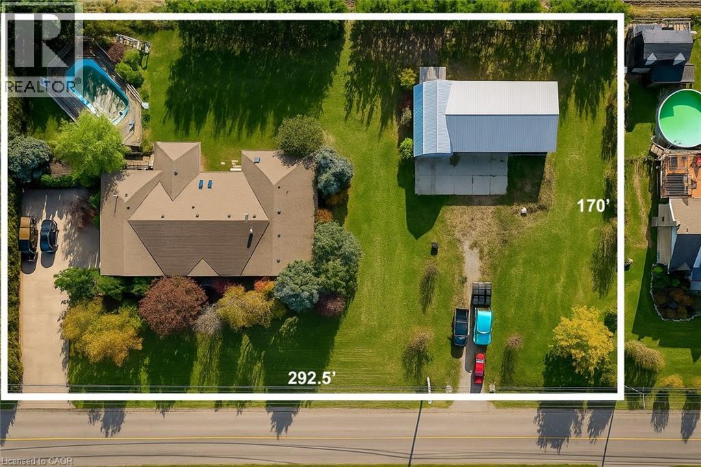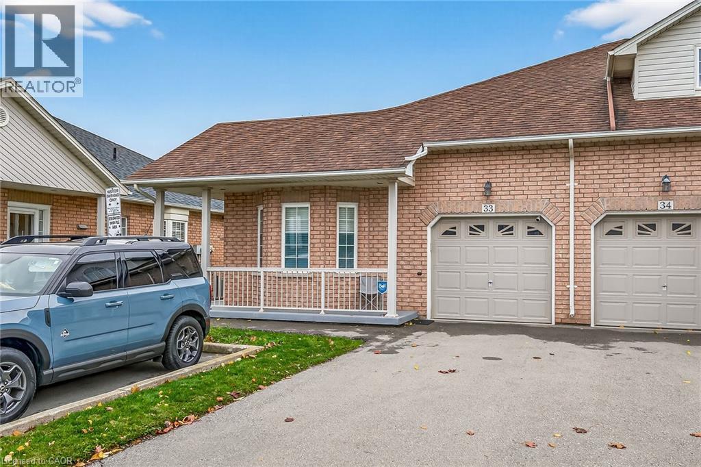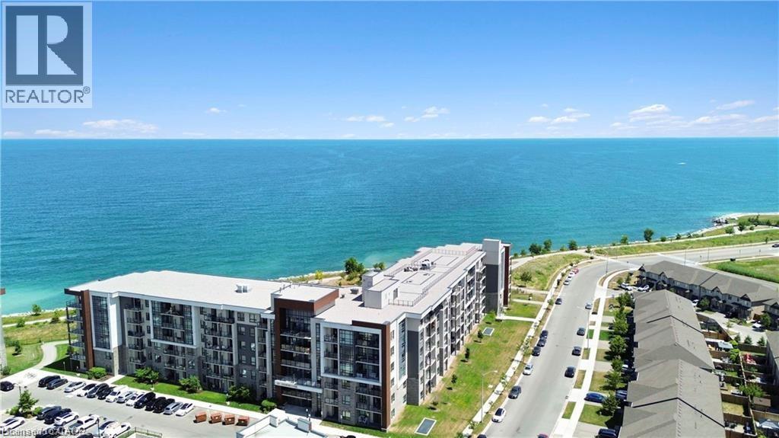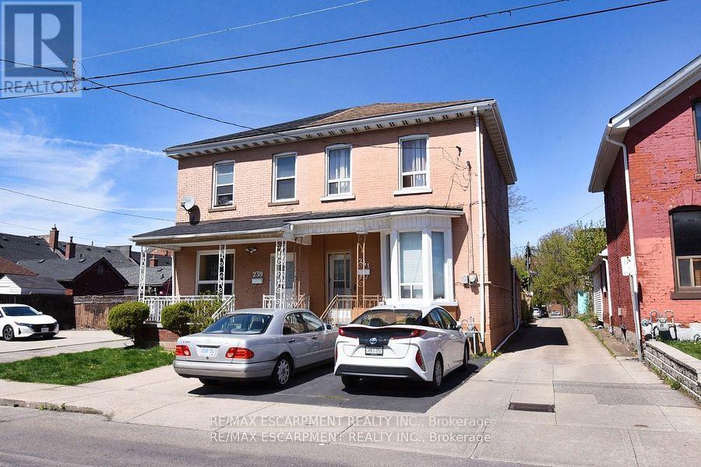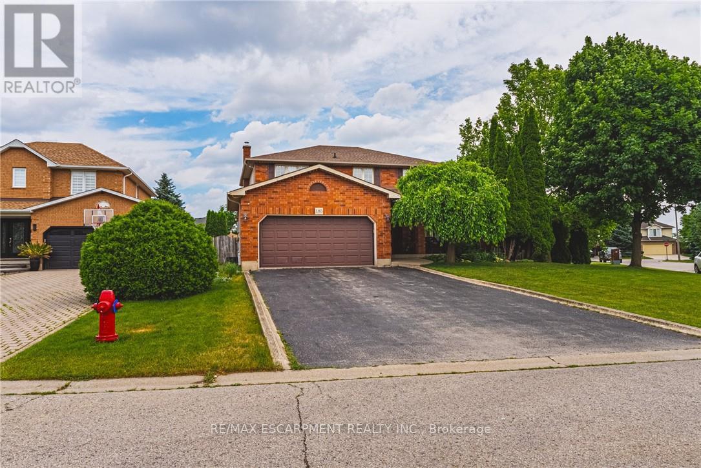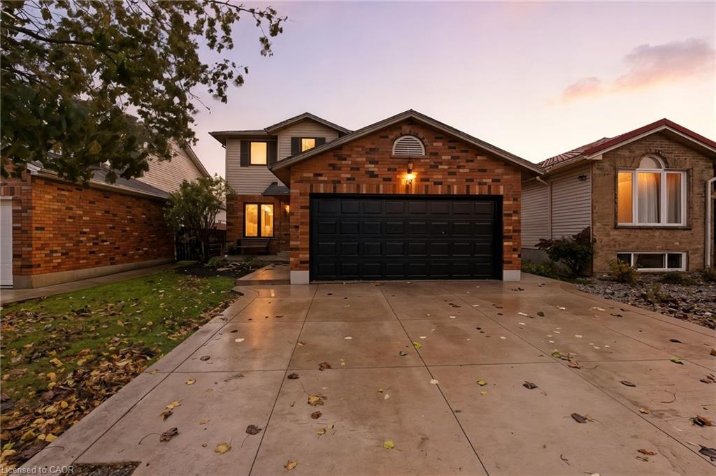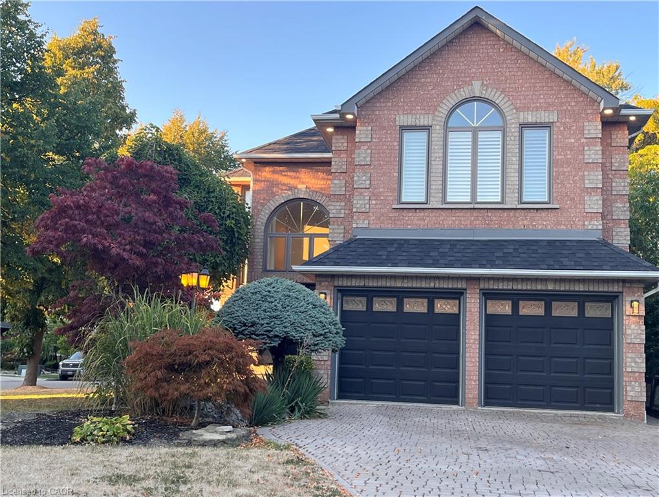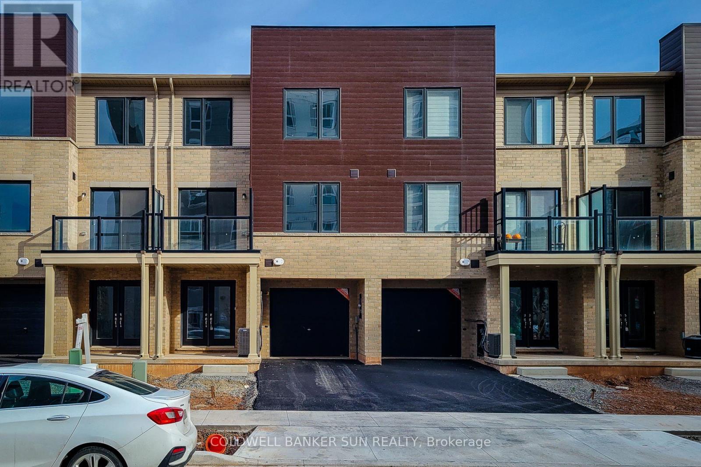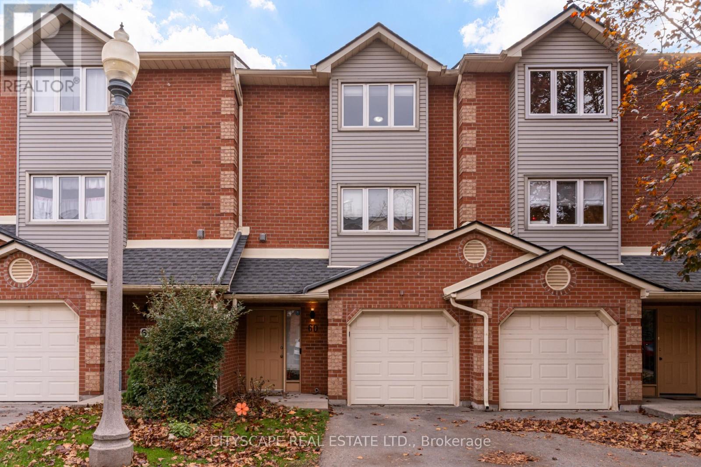- Houseful
- ON
- Stoney Creek
- Eastdale
- 186 Cedardale Ave
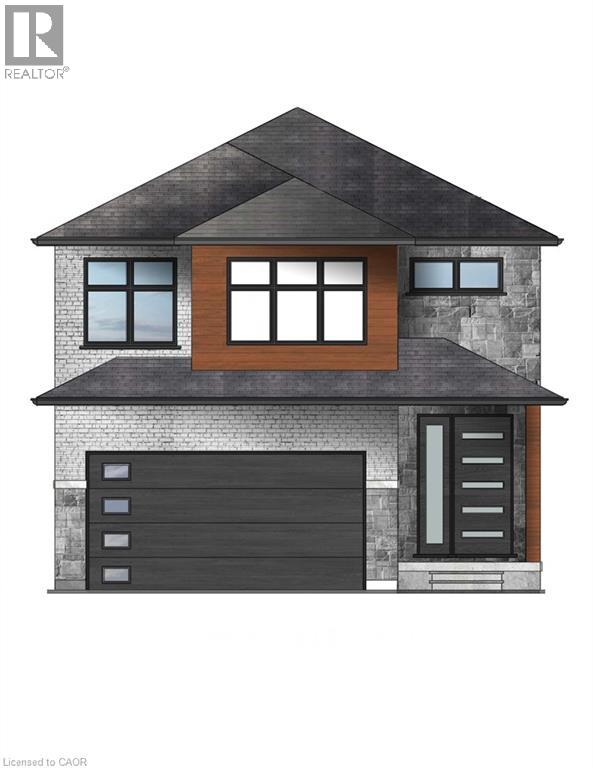
Highlights
Description
- Home value ($/Sqft)$429/Sqft
- Time on Houseful51 days
- Property typeSingle family
- Style2 level
- Neighbourhood
- Median school Score
- Mortgage payment
STILL TO BE BUILT — This stunning custom home will soon rise in a well-established, mature Stoney Creek location. Designed with today’s modern lifestyle in mind, it features 4 spacious bedrooms and 3.5 baths. The open-concept main floor layout offers a private office space, a convenient mudroom/laundry room, and a large kitchen that flows into the family and dining areas. Step outside to a generous covered rear porch overlooking a pool-sized backyard — perfect for relaxing or entertaining. The home also includes a separate entrance to the basement, providing the flexibility for an in-law suite, multi-generational living, or a basement apartment for additional income. Floor plans can be modified to suit your specific needs, ensuring the home is tailored to you. Located close to schools, parks, and shopping, this property combines a desirable community setting with modern functionality. Subject to final severance approvals. (id:63267)
Home overview
- Cooling Central air conditioning
- Heat type Forced air
- Sewer/ septic Municipal sewage system
- # total stories 2
- # parking spaces 6
- Has garage (y/n) Yes
- # full baths 2
- # half baths 1
- # total bathrooms 3.0
- # of above grade bedrooms 4
- Subdivision 511 - eastdale/poplar park/industrial
- Directions 2068350
- Lot size (acres) 0.0
- Building size 2800
- Listing # 40768586
- Property sub type Single family residence
- Status Active
- Bathroom (# of pieces - 5) 2.489m X 3.353m
Level: 2nd - Bedroom 4.775m X 3.353m
Level: 2nd - Bedroom 3.708m X 4.521m
Level: 2nd - Full bathroom 3.302m X 3.353m
Level: 2nd - Bedroom 4.775m X 3.353m
Level: 2nd - Primary bedroom 4.826m X 5.537m
Level: 2nd - Dining room 4.572m X 3.658m
Level: Main - Kitchen 4.267m X 4.013m
Level: Main - Family room 5.994m X 4.216m
Level: Main - Mudroom 1.981m X 3.962m
Level: Main - Bathroom (# of pieces - 2) 1.524m X 1.829m
Level: Main - Den 3.048m X 2.743m
Level: Main - Foyer 1.753m X 2.337m
Level: Main
- Listing source url Https://www.realtor.ca/real-estate/28848854/186-cedardale-avenue-stoney-creek
- Listing type identifier Idx

$-3,200
/ Month

