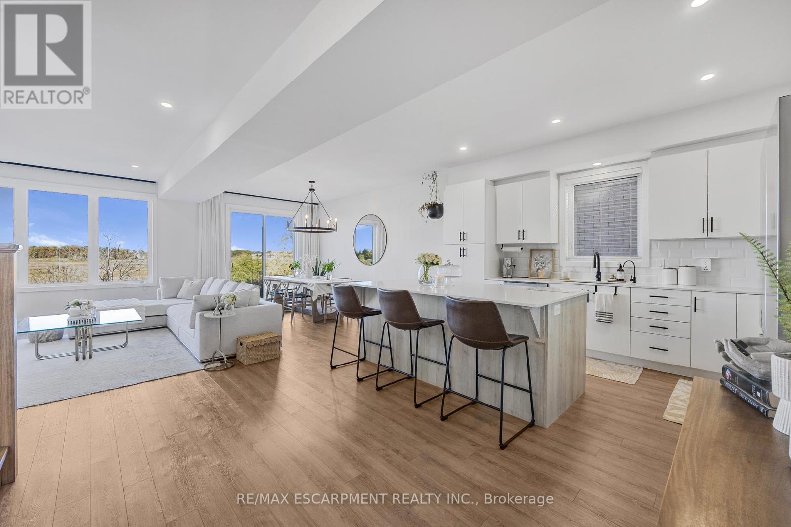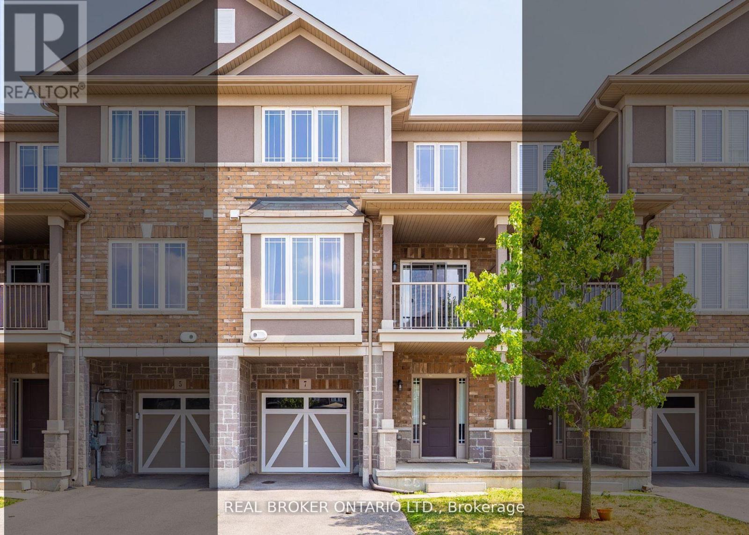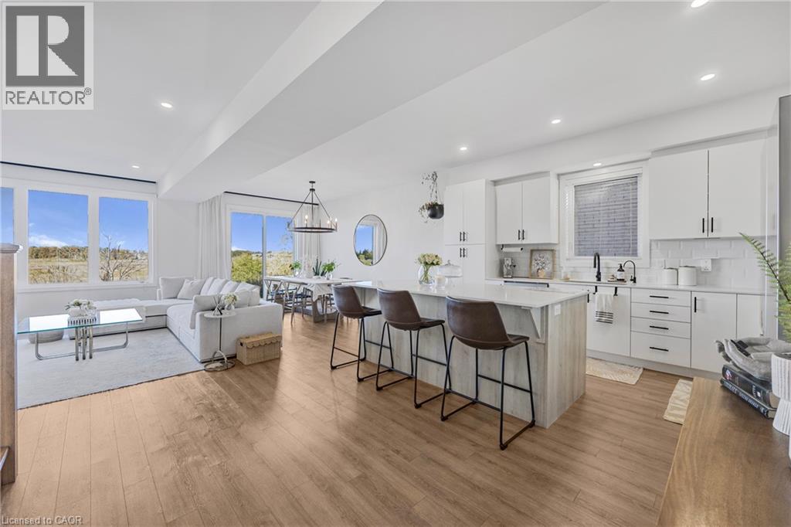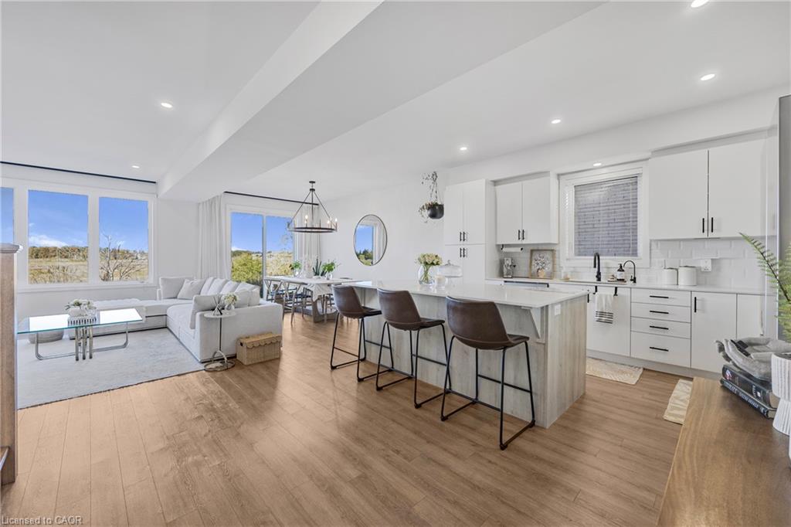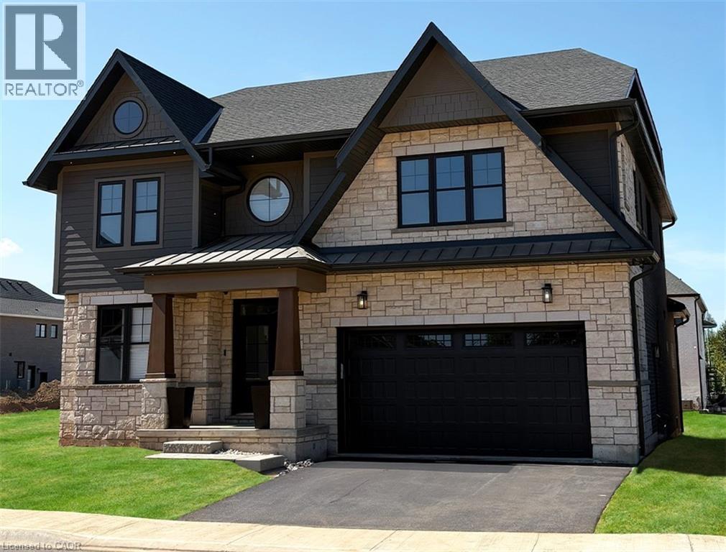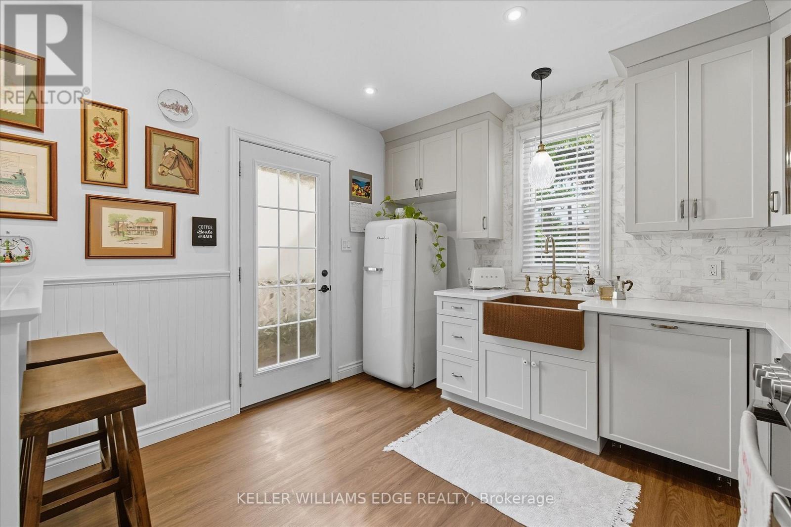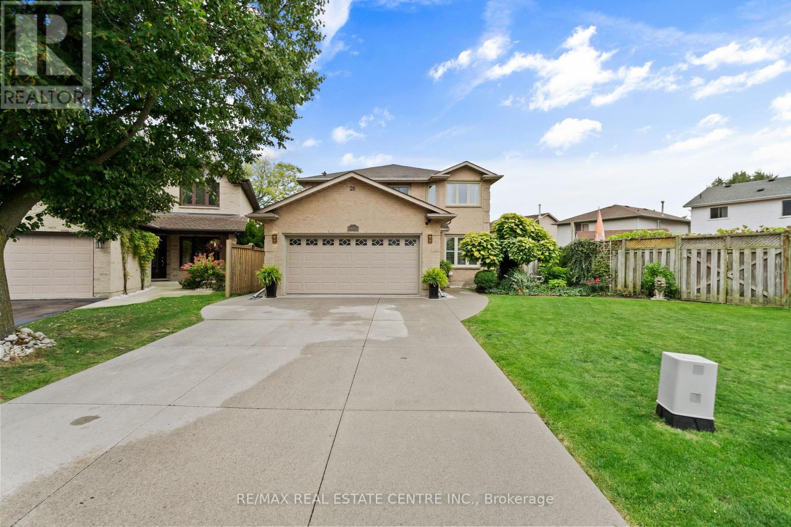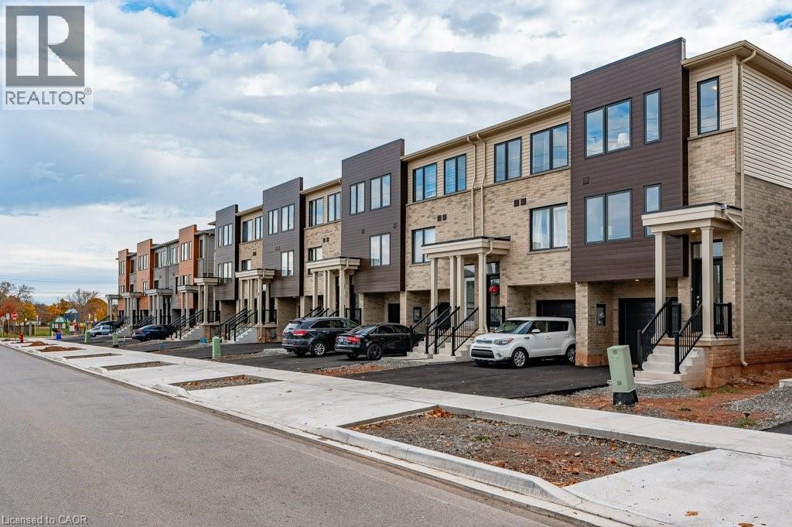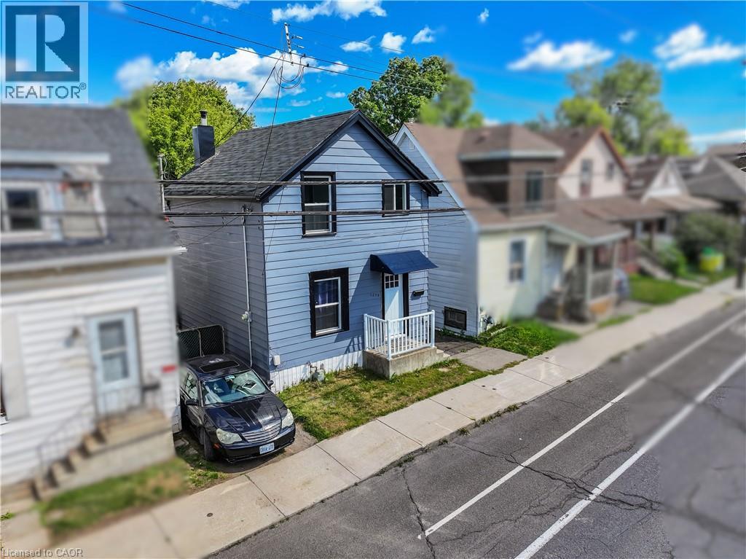- Houseful
- ON
- Stoney Creek
- Stoney Creek Estates
- 19 Lake Avenue S Unit 204
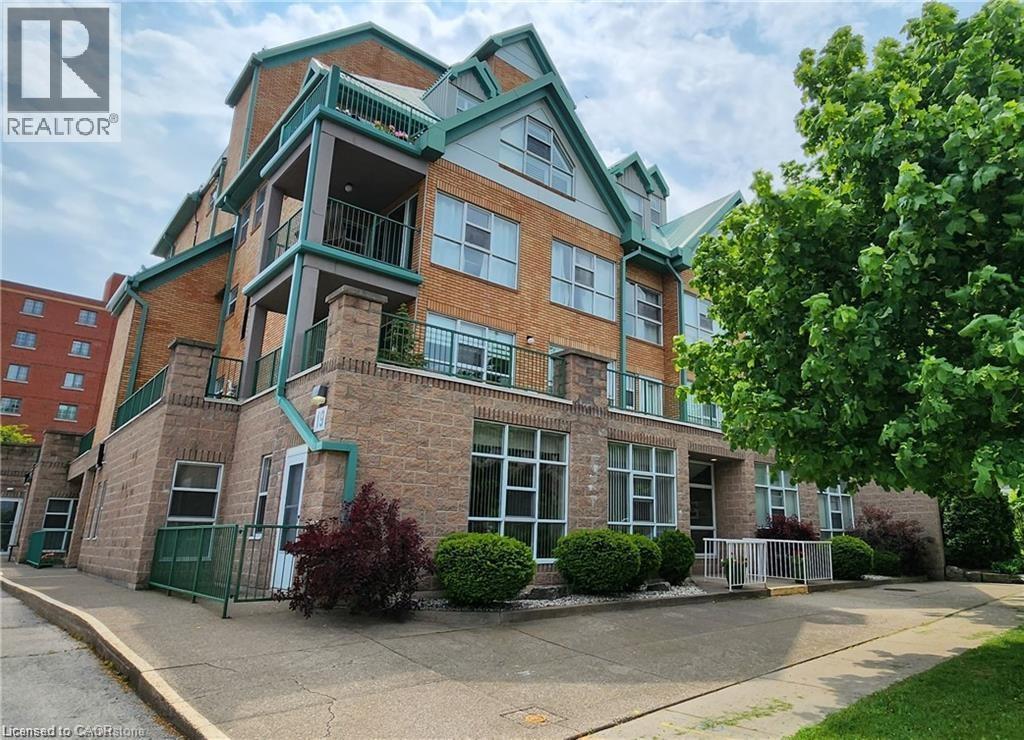
19 Lake Avenue S Unit 204
For Sale
19 Days
$359,000
1 beds
1 baths
906 Sqft
19 Lake Avenue S Unit 204
For Sale
19 Days
$359,000
1 beds
1 baths
906 Sqft
Highlights
This home is
46%
Time on Houseful
19 Days
School rated
5.6/10
Description
- Home value ($/Sqft)$396/Sqft
- Time on Houseful19 days
- Property typeSingle family
- Neighbourhood
- Median school Score
- Year built1997
- Mortgage payment
Lovely spacious one-bedroom suite with 906 square feet in the Sara Calder Suites, a 55+ Life Lease Community in the heart of Stoney Creek, close to many amenities. Modern flooring throughout. Bedroom with walk-in closet. In-suite laundry and storage. Gas, heat & a/c on individual meter. The condo fee is $453.00 and includes insurance, exterior maintenance, locker, and water. A balcony has an enclosed sunroom and features main patio access from sliding doors. Indoor parking spot included. Furnace and A/C (2018). Owned Water Heater. (id:63267)
Home overview
Amenities / Utilities
- Cooling Central air conditioning
- Heat source Natural gas
- Heat type Forced air
- Sewer/ septic Municipal sewage system
Exterior
- # total stories 1
- # parking spaces 1
- Has garage (y/n) Yes
Interior
- # full baths 1
- # total bathrooms 1.0
- # of above grade bedrooms 1
Location
- Community features Quiet area, community centre
- Subdivision 515 - battlefield
- Directions 1523894
Overview
- Lot size (acres) 0.0
- Building size 906
- Listing # 40774478
- Property sub type Single family residence
- Status Active
Rooms Information
metric
- Bathroom (# of pieces - 4) Measurements not available
Level: Main - Living room 5.283m X 4.572m
Level: Main - Dining room 2.794m X 2.591m
Level: Main - Laundry Measurements not available
Level: Main - Eat in kitchen 4.166m X 2.54m
Level: Main - Primary bedroom 3.962m X 3.124m
Level: Main - Other Measurements not available
Level: Main
SOA_HOUSEKEEPING_ATTRS
- Listing source url Https://www.realtor.ca/real-estate/28934675/19-lake-avenue-s-unit-204-stoney-creek
- Listing type identifier Idx
The Home Overview listing data and Property Description above are provided by the Canadian Real Estate Association (CREA). All other information is provided by Houseful and its affiliates.

Lock your rate with RBC pre-approval
Mortgage rate is for illustrative purposes only. Please check RBC.com/mortgages for the current mortgage rates
$-504
/ Month25 Years fixed, 20% down payment, % interest
$453
Maintenance
$
$
$
%
$
%

Schedule a viewing
No obligation or purchase necessary, cancel at any time
Nearby Homes
Real estate & homes for sale nearby

