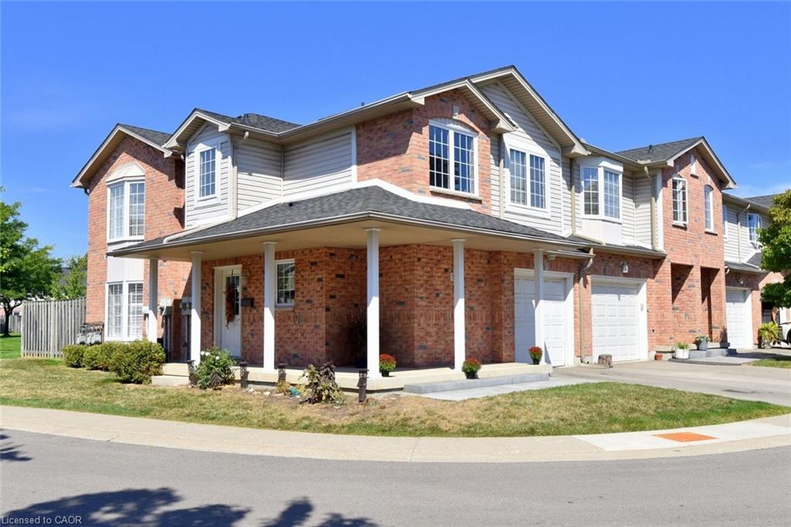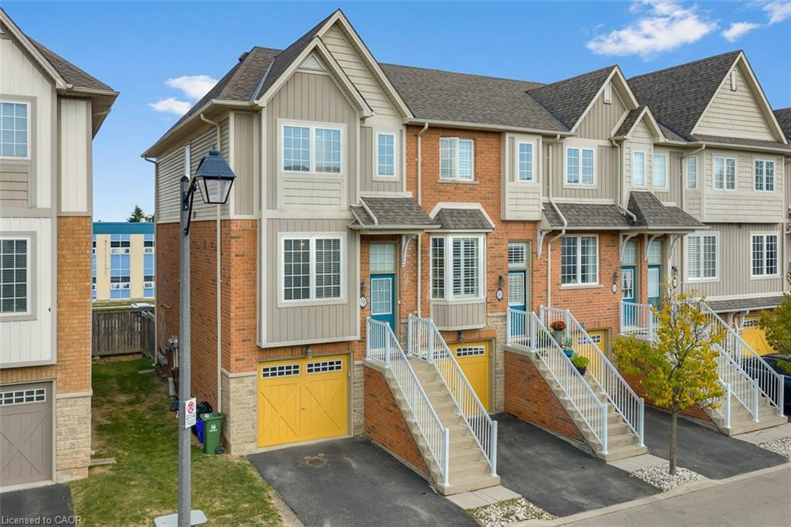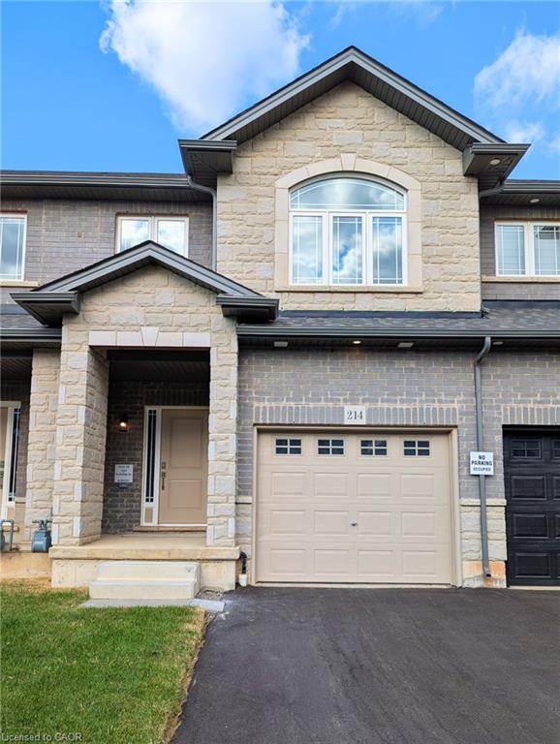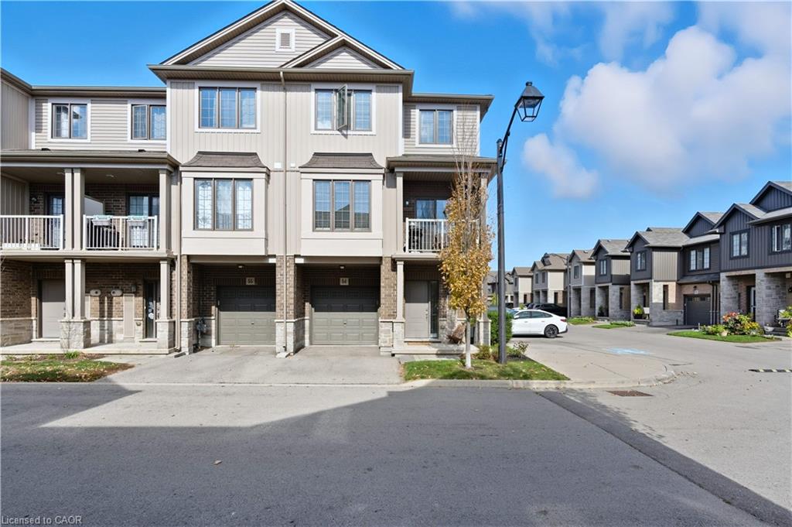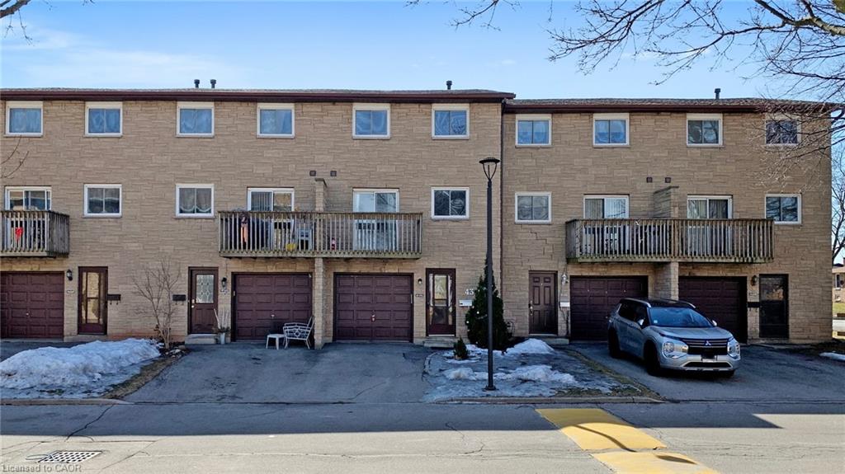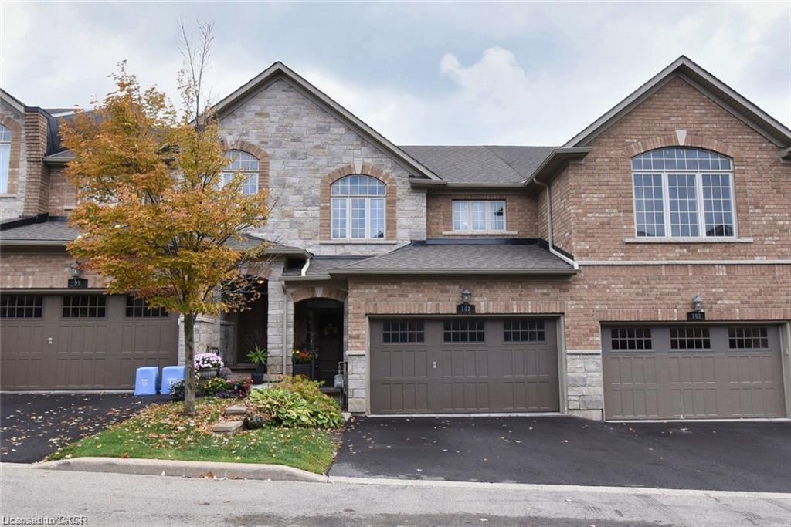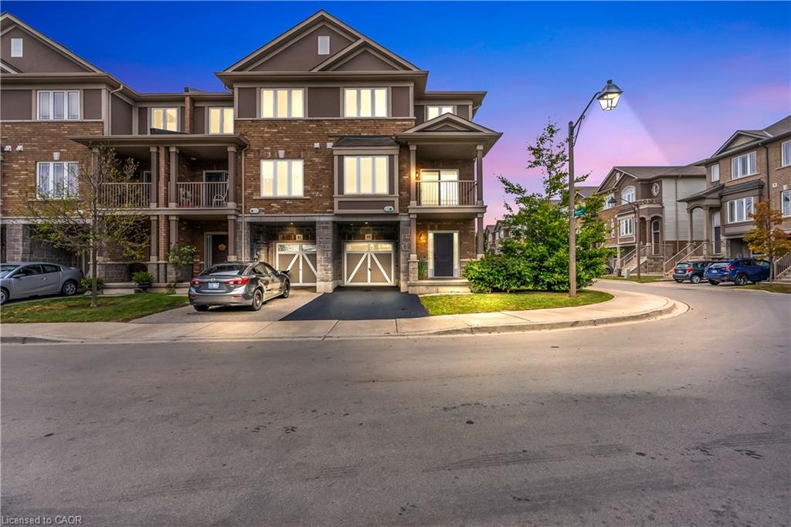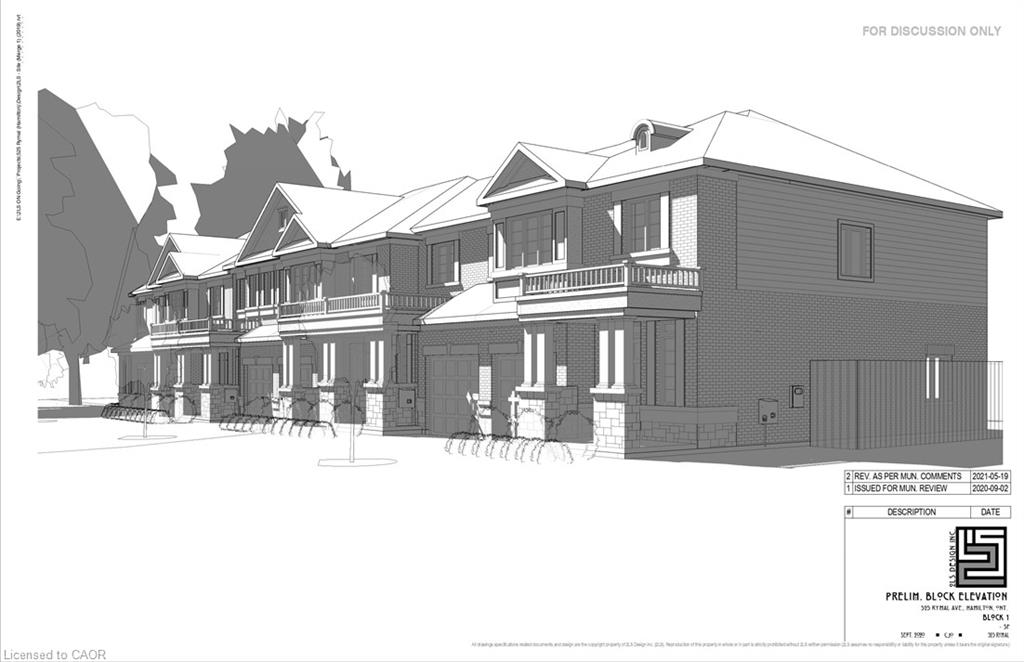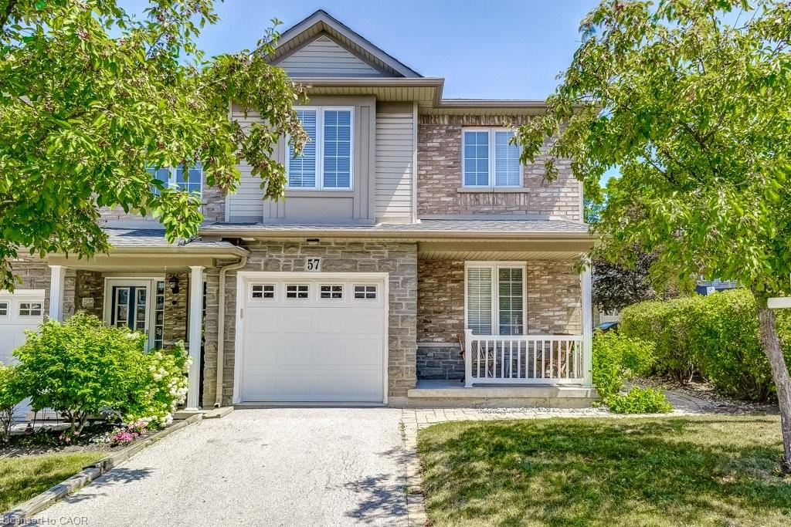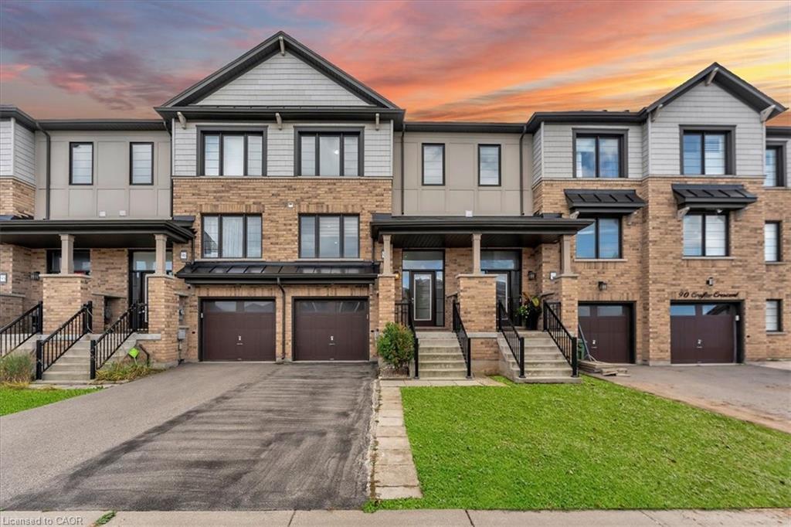- Houseful
- ON
- Stoney Creek
- Felker
- 19 Picardy Drive Unit 15
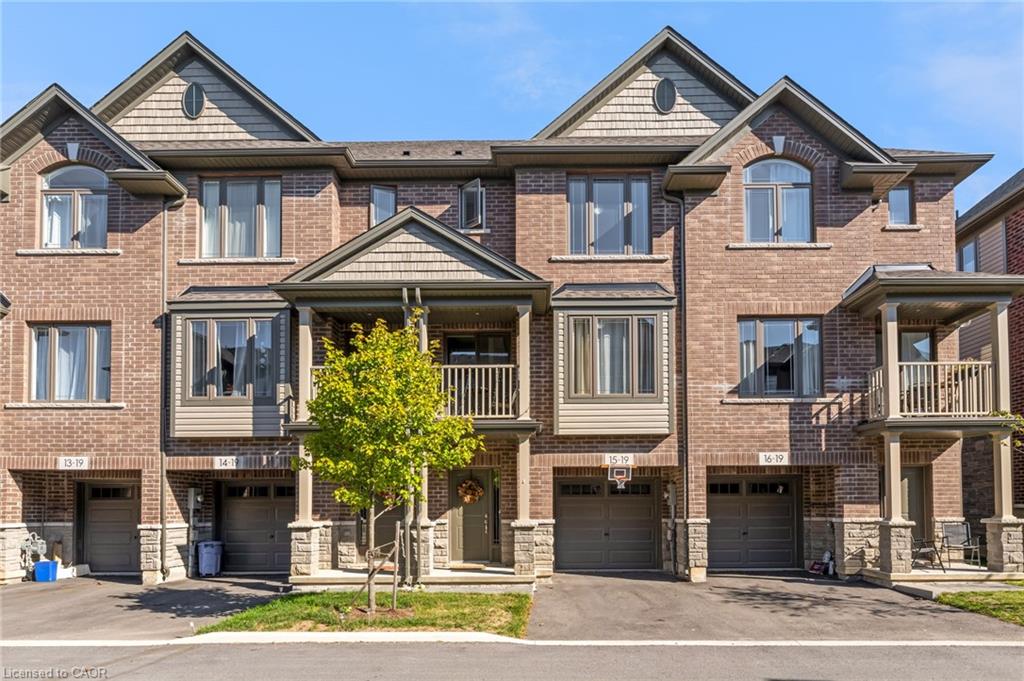
19 Picardy Drive Unit 15
19 Picardy Drive Unit 15
Highlights
Description
- Home value ($/Sqft)$517/Sqft
- Time on Housefulnew 7 hours
- Property typeResidential
- Style3 storey
- Neighbourhood
- Median school Score
- Garage spaces1
- Mortgage payment
Welcome to 19 Picardy Drive, Unit 15 — a beautifully maintained 3-storey freehold townhome in the sought-after Felker community of Stoney Creek. This bright and modern home offers 2 spacious bedrooms, 2 full bathrooms, and an open-concept main living area with a walkout to a private balcony. The kitchen includes stainless steel appliances and overlooks the family and dining area — perfect for entertaining. The primary bedroom features a 3-piece ensuite and walk-in closet, while laundry is conveniently located on the upper level. Enjoy the ease of inside entry from the attached garage. Situated close to schools, parks, shopping, and major highways, this home is ideal for first-time buyers or anyone looking for a low-maintenance lifestyle in a prime location.
Home overview
- Cooling Central air
- Heat type Forced air, natural gas
- Pets allowed (y/n) No
- Sewer/ septic Sewer (municipal)
- Utilities Cable connected, cell service, electricity connected, garbage/sanitary collection, natural gas connected
- Construction materials Block
- Foundation Poured concrete
- Roof Asphalt shing
- # garage spaces 1
- # parking spaces 2
- Has garage (y/n) Yes
- Parking desc Attached garage, exclusive, mutual/shared
- # full baths 2
- # total bathrooms 2.0
- # of above grade bedrooms 2
- # of rooms 8
- Appliances Dishwasher, dryer, refrigerator, washer
- Has fireplace (y/n) Yes
- Laundry information In-suite, laundry room, upper level
- Interior features High speed internet, none
- County Hamilton
- Area 50 - stoney creek
- Water source Municipal-metered
- Zoning description Rm3-64
- Elementary school Mount albion, michaelle jean, st. james the apostle, st. eugene
- High school Saltfleet, sherwood, ancaster, nf henderson, bishop ryan.
- Lot desc Urban, rectangular, highway access, major highway, park, quiet area, schools, shopping nearby
- Lot dimensions 18.34 x
- Approx lot size (range) 0 - 0.5
- Basement information None
- Building size 1159
- Mls® # 40778733
- Property sub type Townhouse
- Status Active
- Tax year 2025
- Family room Second
Level: 2nd - Dining room Second
Level: 2nd - Kitchen Second
Level: 2nd - Primary bedroom Third
Level: 3rd - Bathroom Third
Level: 3rd - Bedroom Third
Level: 3rd - Bathroom Third
Level: 3rd - Porch Main
Level: Main
- Listing type identifier Idx

$-1,597
/ Month

