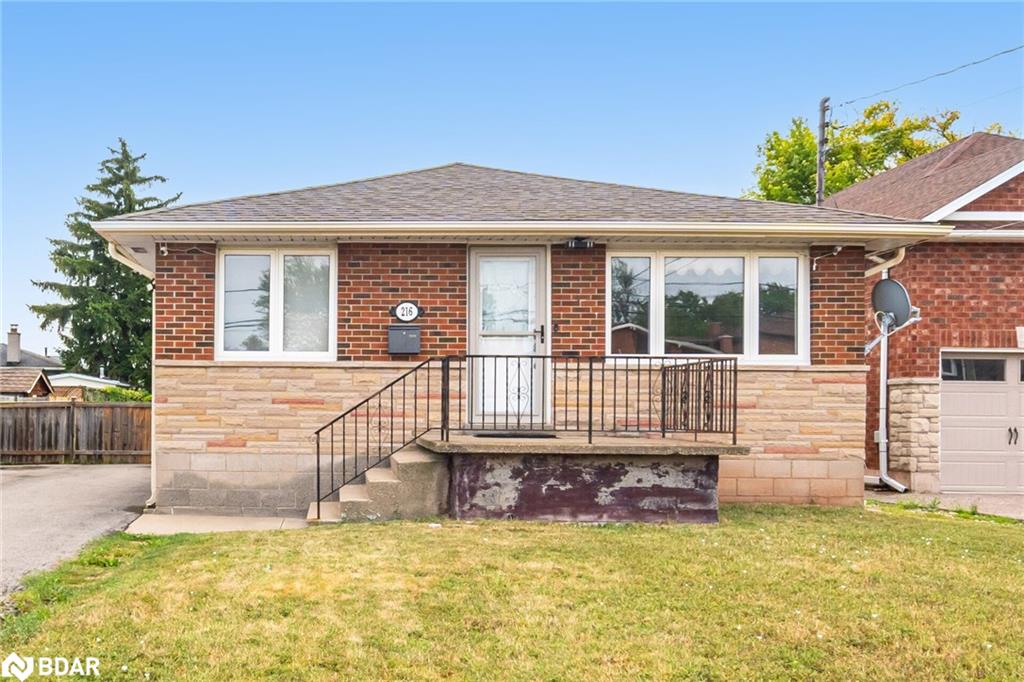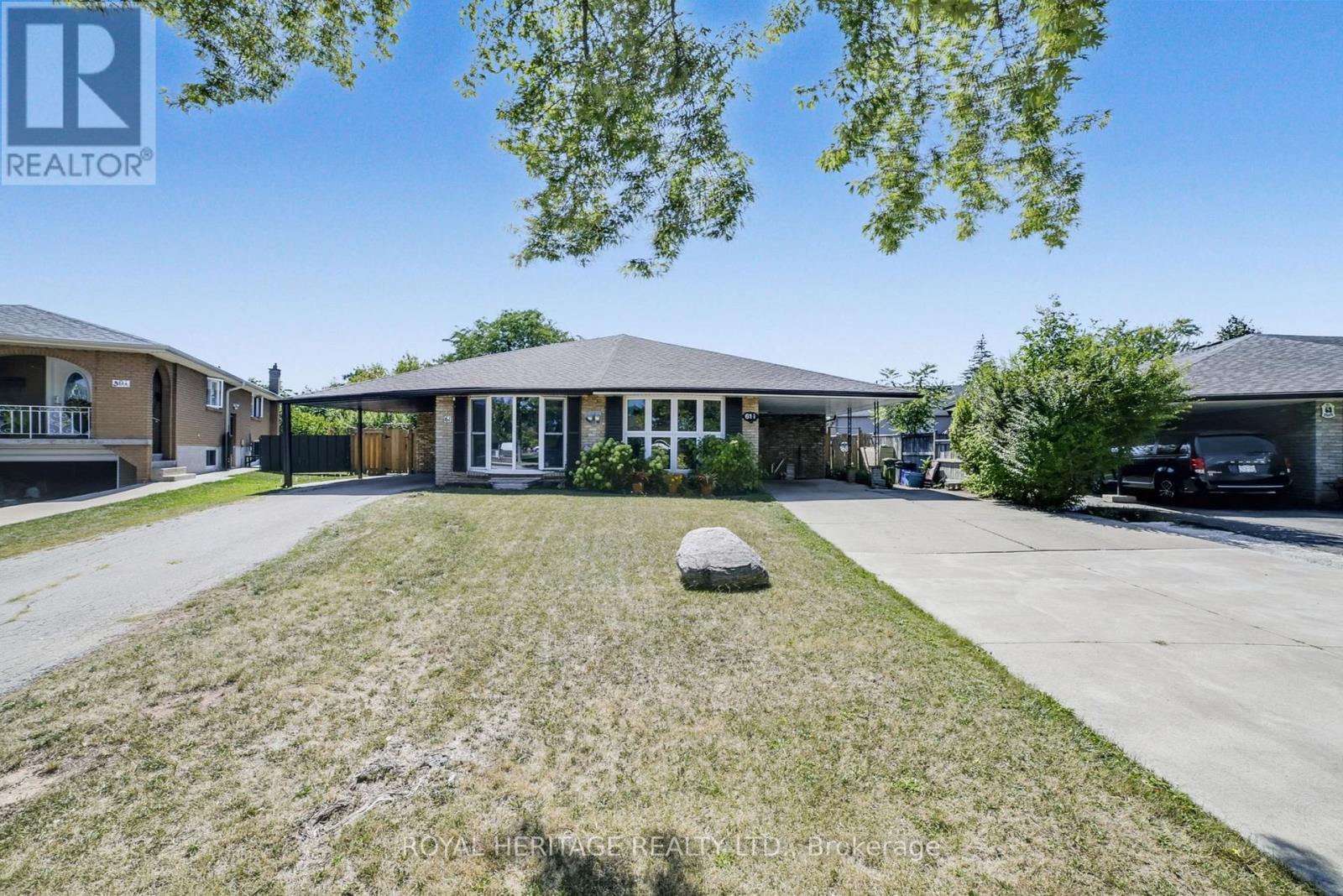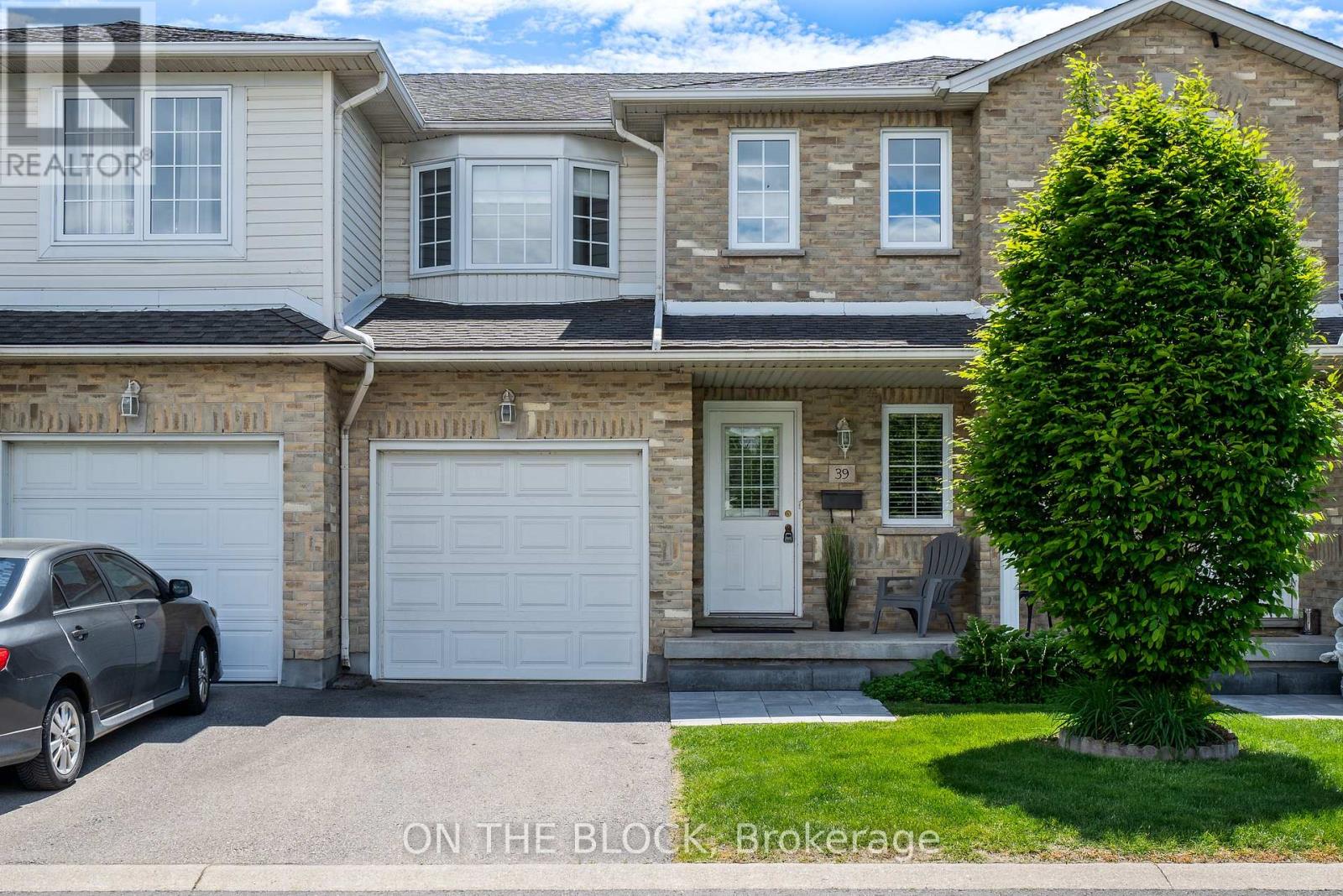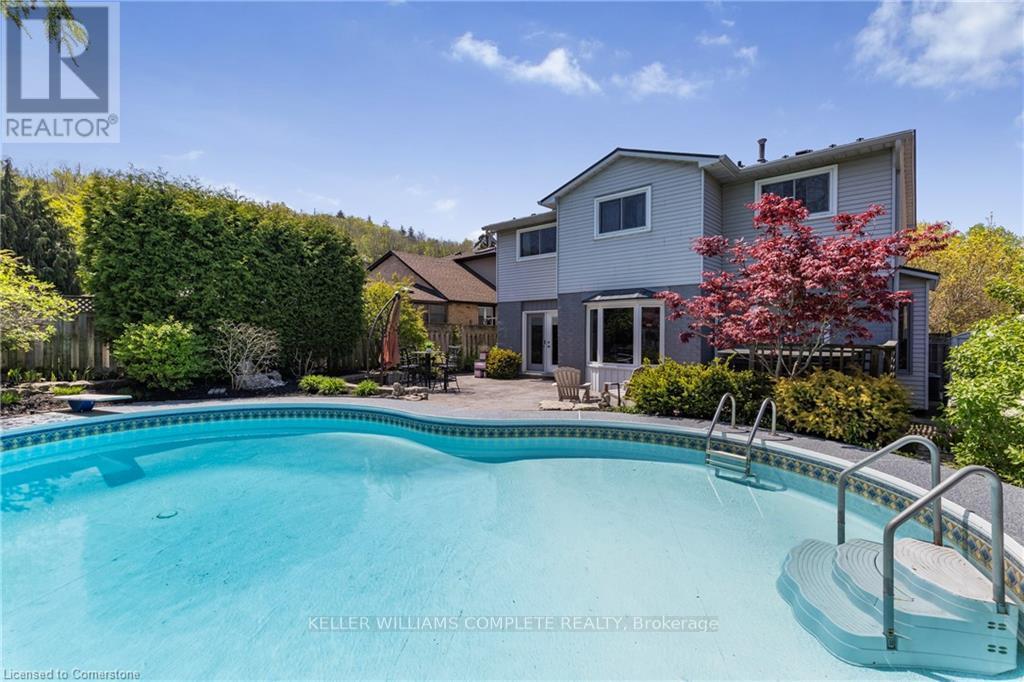- Houseful
- ON
- Stoney Creek
- Guernsey
- 216 Millen Rd

Highlights
Description
- Home value ($/Sqft)$690/Sqft
- Time on Houseful20 days
- Property typeResidential
- StyleBungalow
- Neighbourhood
- Median school Score
- Year built1963
- Mortgage payment
Stunning well-maintained 5 bedroom (3+2) bungalow offers approx. over 2,000 sq. ft. of living space with a separate entrance perfect for an in-law suite or future rental potential. Nice open concept living room with a luxurious kitchen and 3 spacious bedrooms on the main floor. In the basement, find 2 spacious bedrooms, kitchen, laundry, living area with a separate entrance. Nicely modelled bathrooms on both floors. Situated on a large 50 x 150 ft fully fenced lot, this property is ideal for entertaining with a 10 x 16 gazebo (2024) and a massive 16 x 16 shed in the backyard.Parking for up to 8 vehicles on the driveway. Major updates include: Furnace (2023) A/C (2019) Windows (2019) Attic insulation upgrade by Home Depot (2021) Shingles (2017- claim by previous owners). Close to shopping, public transit, and highway access. Move-in ready nothing to do but unpack and enjoy. This home is priced to sell!
Home overview
- Cooling Central air
- Heat type Forced air, natural gas
- Pets allowed (y/n) No
- Sewer/ septic Sewer (municipal)
- Construction materials Aluminum siding
- Foundation Concrete perimeter
- Roof Asphalt
- Other structures Shed(s)
- # parking spaces 8
- Parking desc Asphalt
- # full baths 2
- # total bathrooms 2.0
- # of above grade bedrooms 5
- # of below grade bedrooms 2
- # of rooms 13
- Appliances Dishwasher, dryer, microwave, refrigerator, stove, washer
- Has fireplace (y/n) Yes
- Laundry information In-suite
- Interior features Other
- County Hamilton
- Area 51 - stoney creek
- Water source Municipal
- Zoning description R2
- Lot desc Urban, hospital, library, park, place of worship, public transit, schools
- Lot dimensions 50 x 150
- Approx lot size (range) 0 - 0.5
- Basement information Separate entrance, full, finished
- Building size 1108
- Mls® # 40760636
- Property sub type Single family residence
- Status Active
- Virtual tour
- Tax year 2025
- Listing type identifier Idx

$-2,040
/ Month












