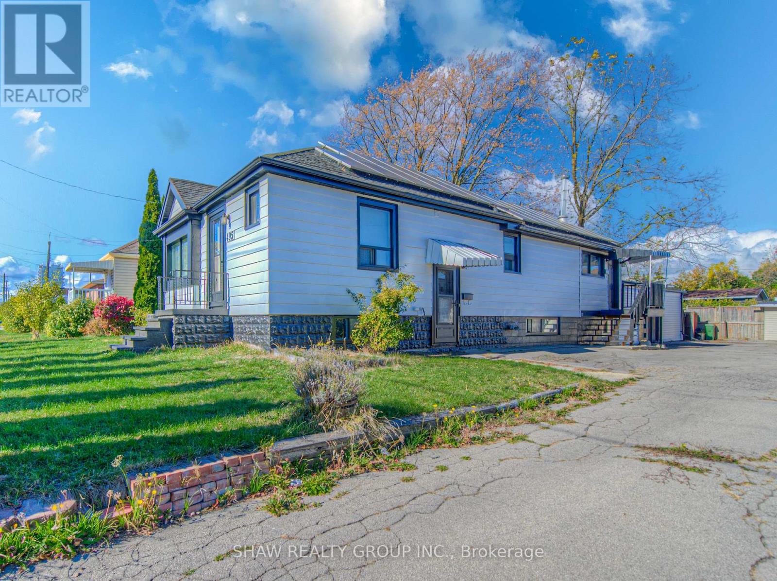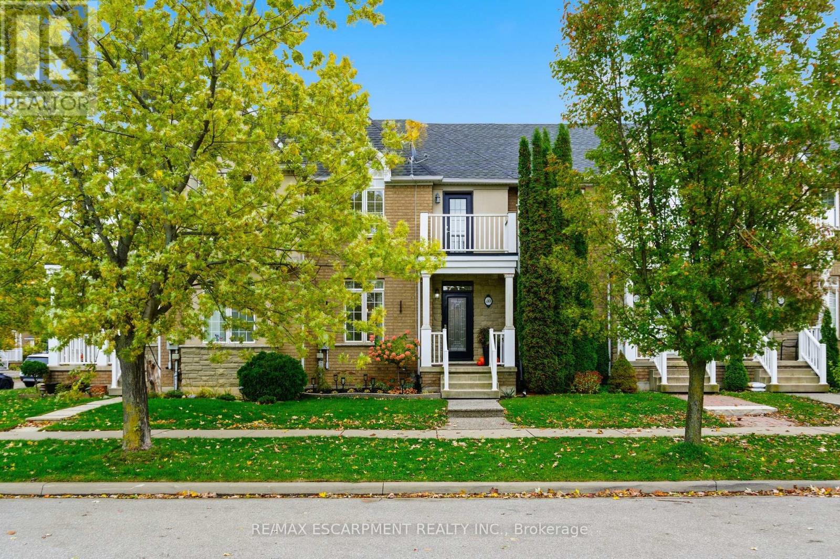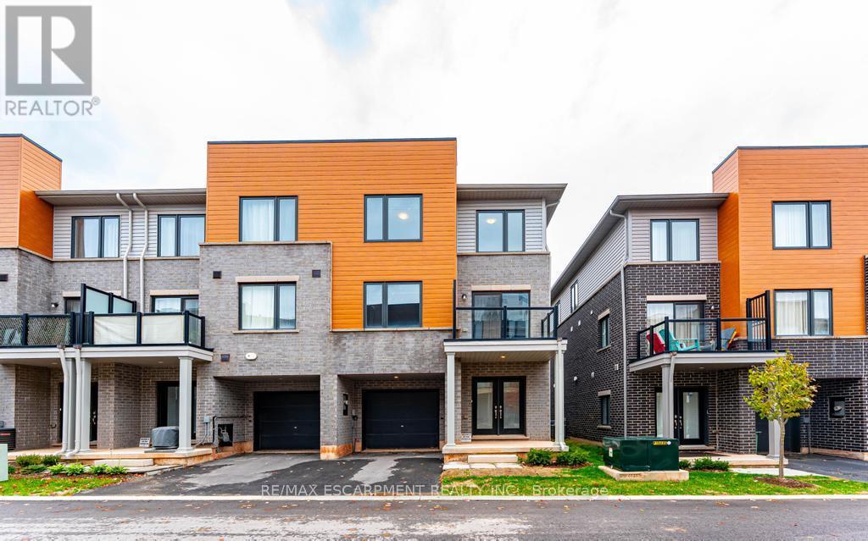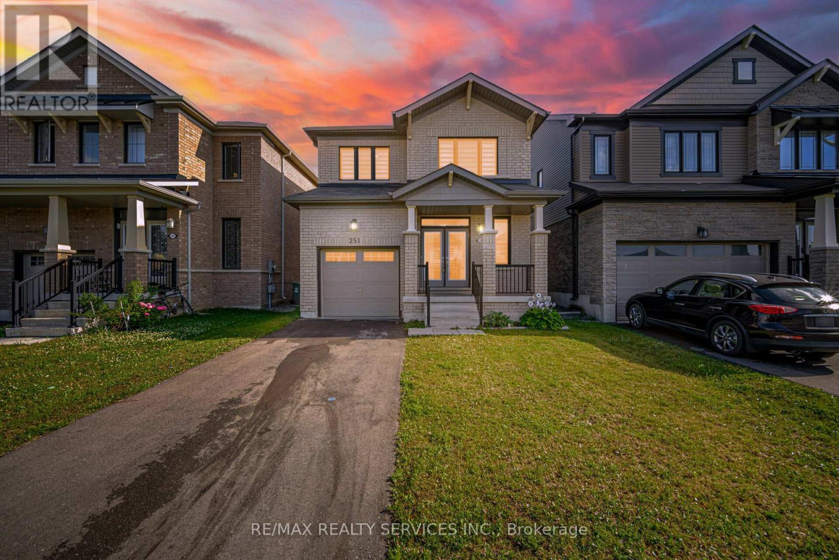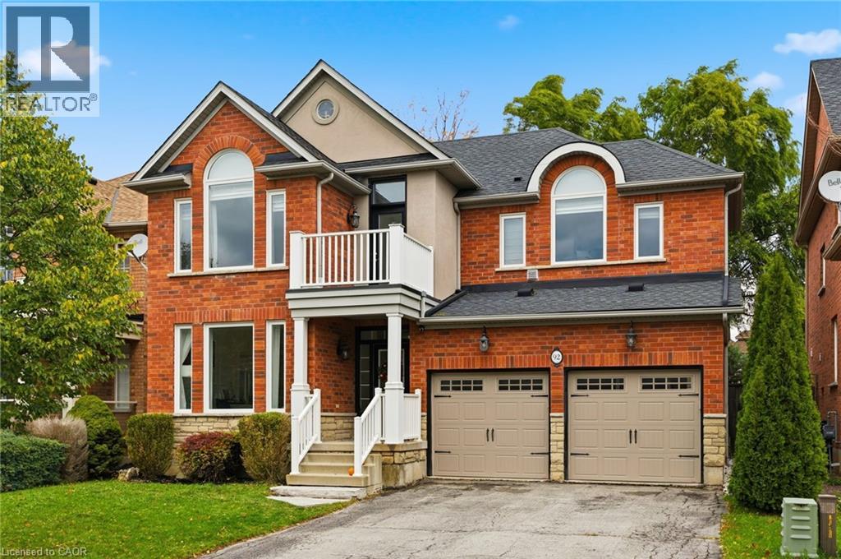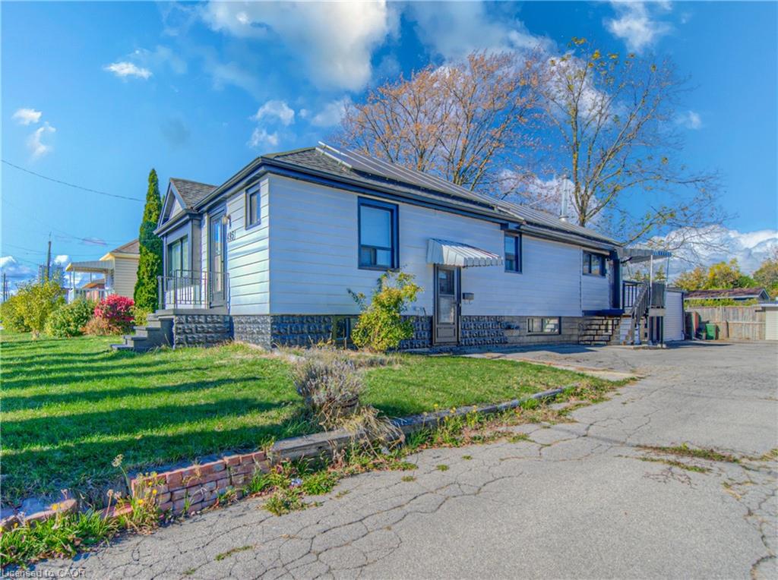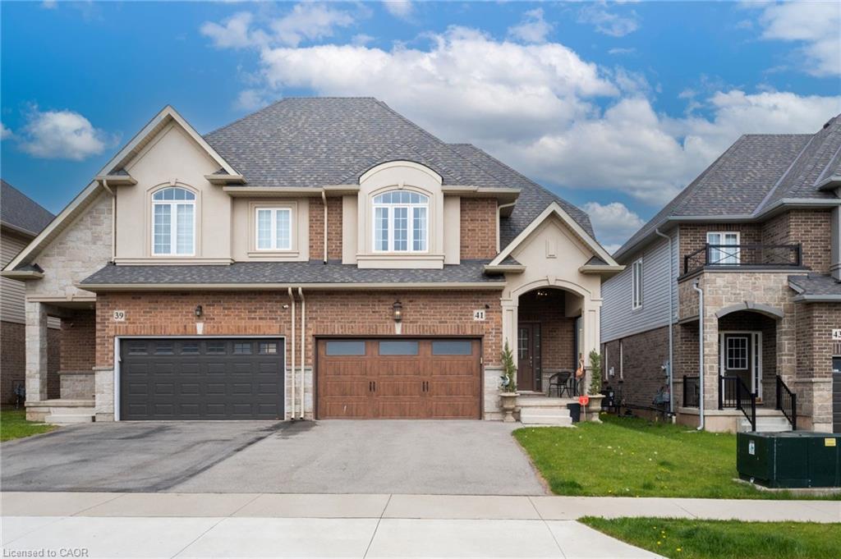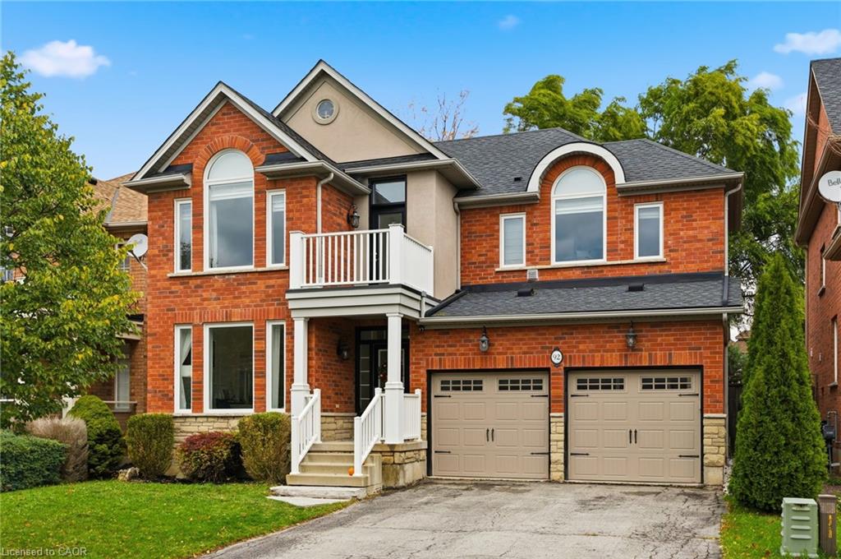- Houseful
- ON
- Hamilton Stoney Creek
- Dewitt
- 22 Shadeland Cres
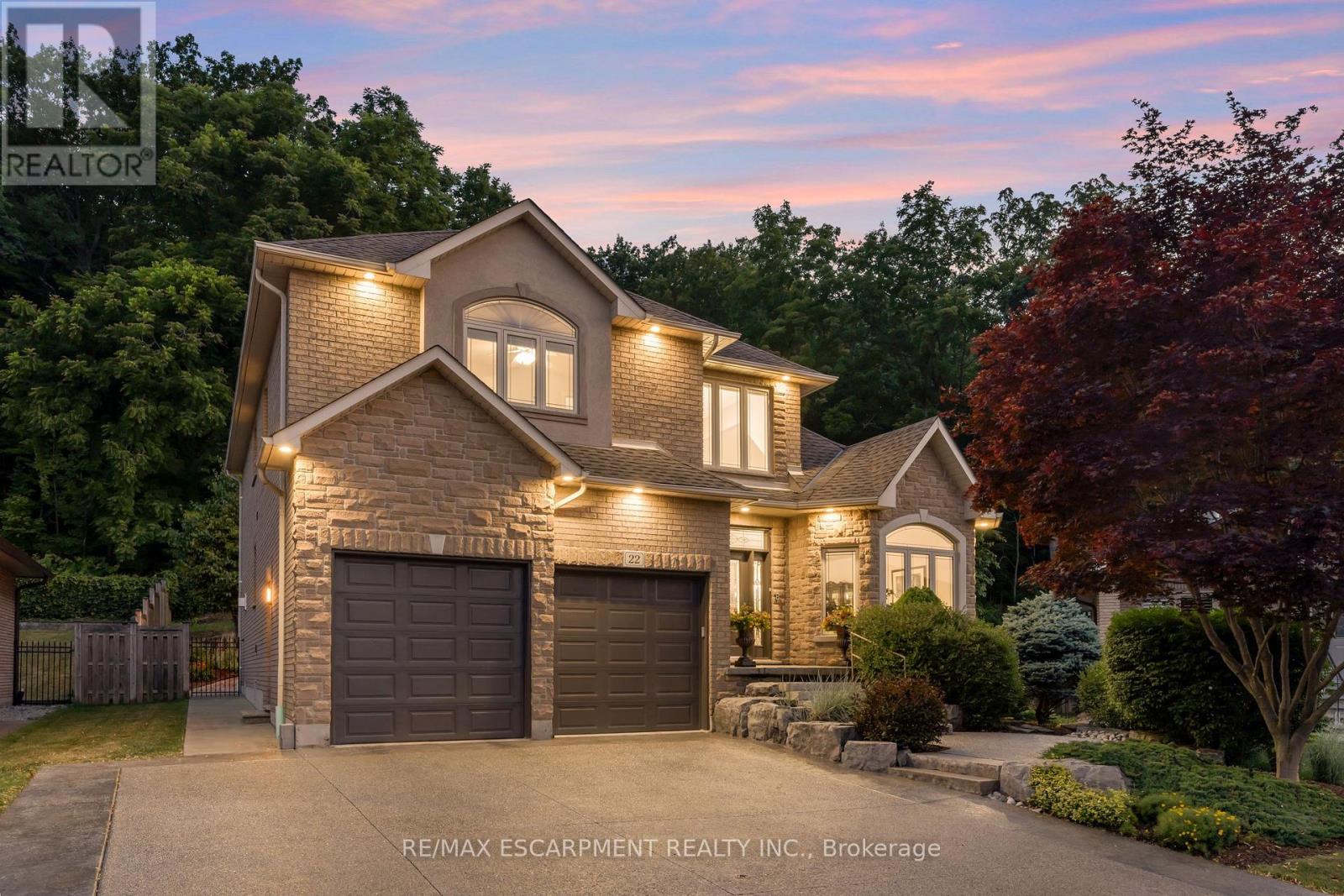
Highlights
Description
- Time on Houseful61 days
- Property typeSingle family
- Neighbourhood
- Median school Score
- Mortgage payment
Custom built in 2003 and nestled beneath the Niagara Escarpment on a quiet crescent, this meticulously maintained 4+1 bedroom home offers breathtaking views and a tranquil, cottage-like setting. Soaring ceilings, oversized windows, and rounded corners add elegance and natural light throughout. The freshly painted interior features new kitchen appliances with gas cooktop option, all under a 5-year warranty. The spacious primary bedroom features a two-sided gas fireplace shared with the spa like ensuite creating the ultimate retreat. Walk-in closets in every bedroom, central vac, RO water at all sinks, and two fruit cellars enhance everyday living. The finished basement with 9ft ceilings, separate entrance, and roughed-in kitchen offers in-law or income potential. Step outside to a pie-shaped private lot backing onto lush green space with a multi-tiered waterfall and hot tuba true backyard oasis. The oversized exposed aggregate driveway fits 6 cars. Move-in ready and surrounded by nature, this home combines comfort, luxury, and lifestyle in one exceptional package. (id:63267)
Home overview
- Cooling Central air conditioning, air exchanger
- Heat source Natural gas
- Heat type Forced air
- Sewer/ septic Sanitary sewer
- # total stories 2
- # parking spaces 8
- Has garage (y/n) Yes
- # full baths 3
- # half baths 1
- # total bathrooms 4.0
- # of above grade bedrooms 5
- Has fireplace (y/n) Yes
- Subdivision Stoney creek
- Directions 2110906
- Lot size (acres) 0.0
- Listing # X12377283
- Property sub type Single family residence
- Status Active
- 2nd bedroom 4.8m X 3.07m
Level: 2nd - 3rd bedroom 4.8m X 3.15m
Level: 2nd - Bathroom Measurements not available
Level: 2nd - 4th bedroom 4.8m X 3.07m
Level: 2nd - Bathroom Measurements not available
Level: 2nd - Primary bedroom 4.8m X 4.44m
Level: 2nd - Bedroom 4.19m X 4.6m
Level: Basement - Other 4.24m X 1.83m
Level: Basement - Recreational room / games room 8.05m X 9.37m
Level: Basement - Other 3.66m X 3.4m
Level: Basement - Utility 2.77m X 2.16m
Level: Basement - Bathroom Measurements not available
Level: Basement - Cold room 2.92m X 2.01m
Level: Basement - Kitchen 5.59m X 4.62m
Level: Main - Eating area 3.68m X 2.74m
Level: Main - Living room 4.3m X 2.8m
Level: Main - Family room 6.07m X 5.16m
Level: Main - Foyer 2.92m X 3.02m
Level: Main - Office 3.48m X 2.41m
Level: Main - Dining room 4.83m X 3.53m
Level: Main
- Listing source url Https://www.realtor.ca/real-estate/28806071/22-shadeland-crescent-hamilton-stoney-creek-stoney-creek
- Listing type identifier Idx

$-3,693
/ Month

