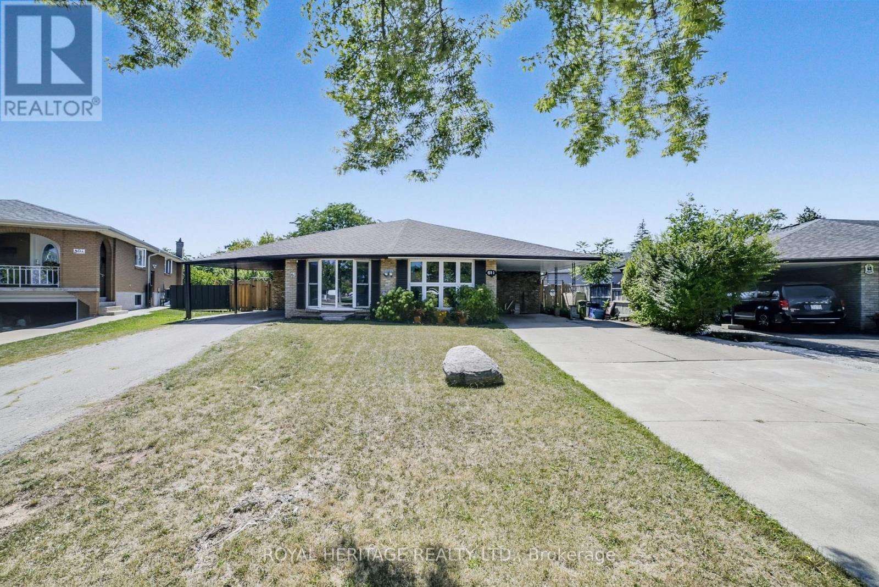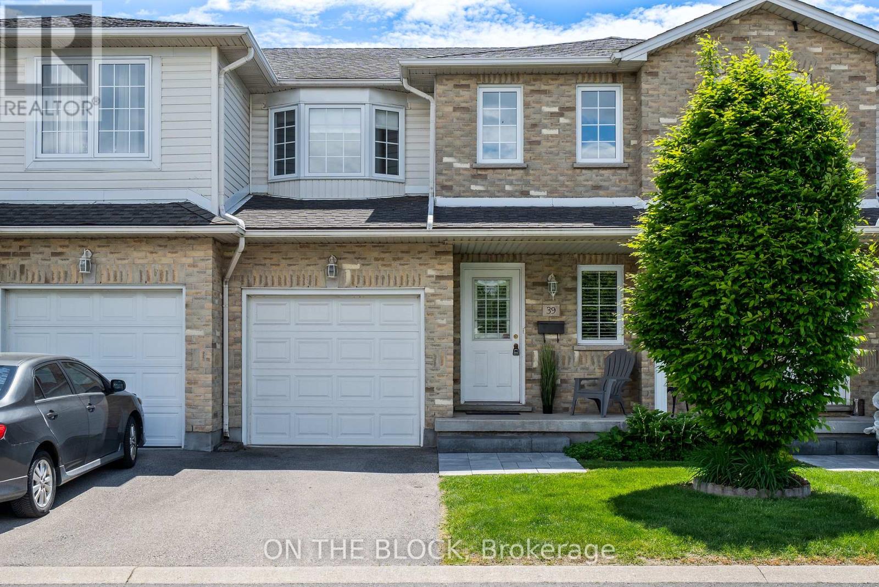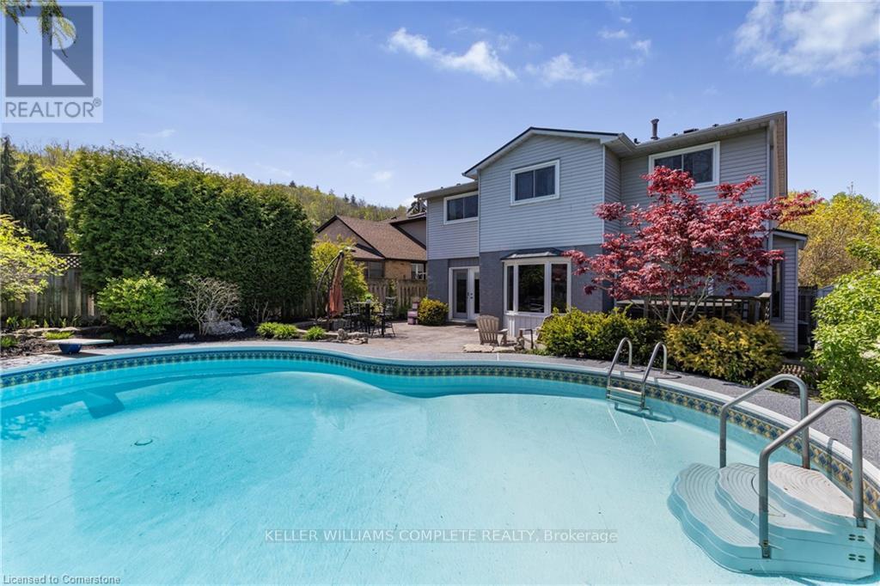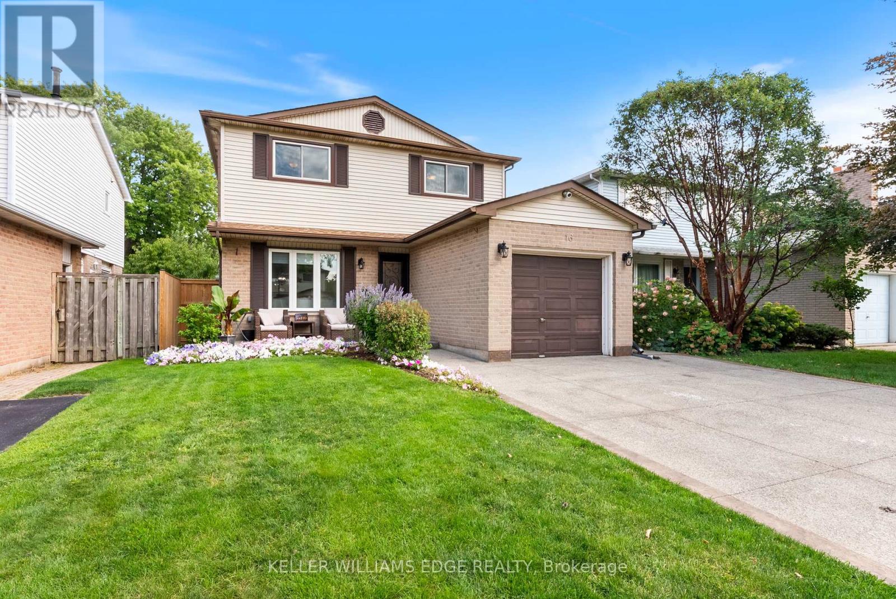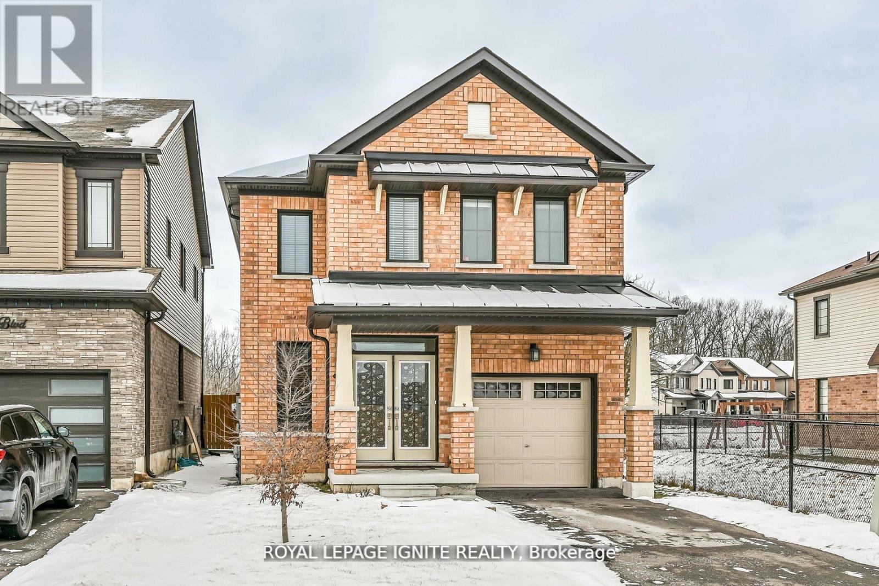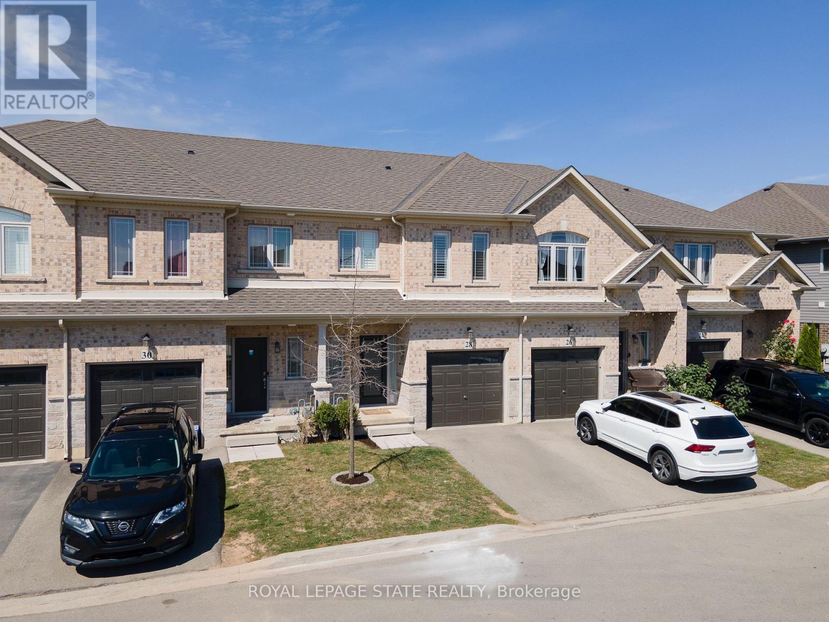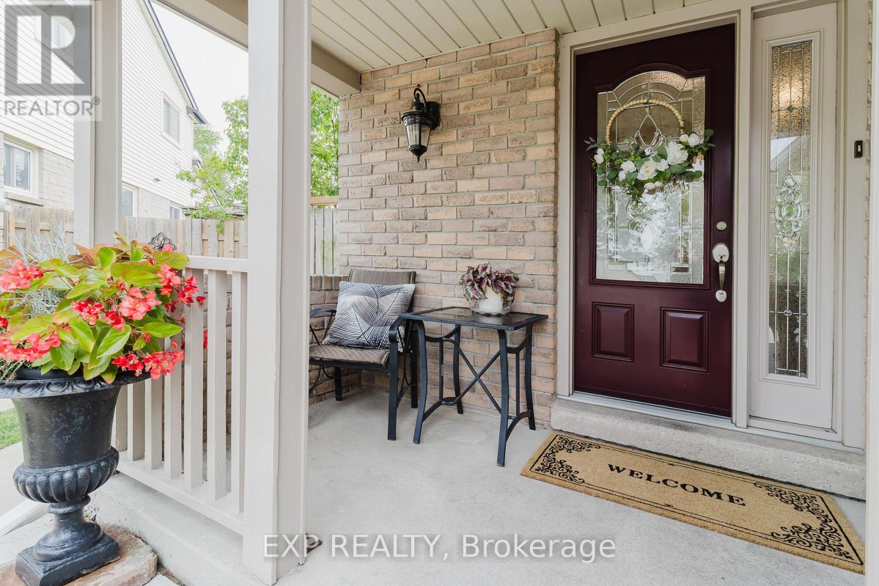- Houseful
- ON
- Stoney Creek
- South Meadow
- 3 Maple Dr
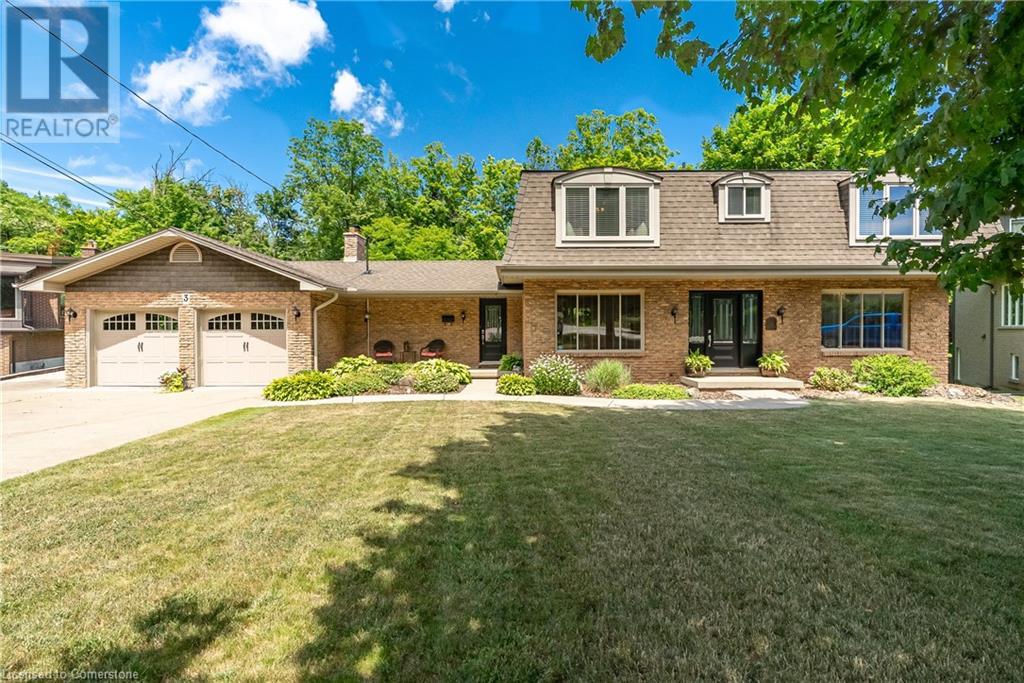
Highlights
Description
- Home value ($/Sqft)$530/Sqft
- Time on Houseful49 days
- Property typeSingle family
- Style2 level
- Neighbourhood
- Median school Score
- Lot size1.04 Acres
- Year built1972
- Mortgage payment
Welcome to your dream retreat nestled on over one acre on the prestigeous plateau of Stoney Creek. Perfectly positioned on a quiet court, this beautifully updated home offers panoramic views of Lake Ontario and the Toronto Skyline in winter with summer foliage providing privacy all summer. Breathtaking by day, magical by night! Extensively renovated in 2018, this residence combines timeless elegance with modern luxury. Every room is designed to capture the natural beauty of the setting, offering stunning views from every window. The spacious, light filled interior features high end finishes, custom millwork and thoughtful details throughout. Enjoy luxurious convenience with a gourmet kitchen, spa-inspired bathrooms and open concept living areas that flow effortlessly for entertaining or quiet family living. Step outside to expansive grounds surrounded by nature, the perfect setting for outdoor gatherings. This rare opprtunity blends natural beauty, luxury and location. Just minutes from all amenities, top-rated schools and easy highway access. Come experience the lifestyle you've been dreaming of! Survey and Floor Plans in supplements. (id:55581)
Home overview
- Cooling Central air conditioning
- Heat source Natural gas
- Heat type Forced air
- Sewer/ septic Municipal sewage system
- # total stories 2
- # parking spaces 8
- Has garage (y/n) Yes
- # full baths 3
- # half baths 1
- # total bathrooms 4.0
- # of above grade bedrooms 4
- Has fireplace (y/n) Yes
- Subdivision 517 - highway valley/dewitt
- View Lake view
- Lot dimensions 1.043
- Lot size (acres) 1.04
- Building size 3300
- Listing # 40750909
- Property sub type Single family residence
- Status Active
- Bedroom 3.658m X 3.048m
Level: 2nd - Bedroom 3.962m X 3.81m
Level: 2nd - Bathroom (# of pieces - 4) Measurements not available
Level: 2nd - Full bathroom Measurements not available
Level: 2nd - Bedroom 3.658m X 3.048m
Level: 2nd - Primary bedroom 4.572m X 3.962m
Level: 2nd - Laundry 3.048m X 2.438m
Level: Basement - Recreational room 6.604m X 4.115m
Level: Basement - Bathroom (# of pieces - 3) Measurements not available
Level: Basement - Cold room Measurements not available
Level: Basement - Other Measurements not available
Level: Basement - Kitchen 6.706m X 4.166m
Level: Basement - Dining room 3.429m X 3.327m
Level: Main - Bathroom (# of pieces - 2) Measurements not available
Level: Main - Eat in kitchen 6.096m X 2.743m
Level: Main - Living room 6.706m X 3.962m
Level: Main - Family room 5.309m X 4.089m
Level: Main - Foyer Measurements not available
Level: Main
- Listing source url Https://www.realtor.ca/real-estate/28624084/3-maple-drive-stoney-creek
- Listing type identifier Idx

$-4,666
/ Month



