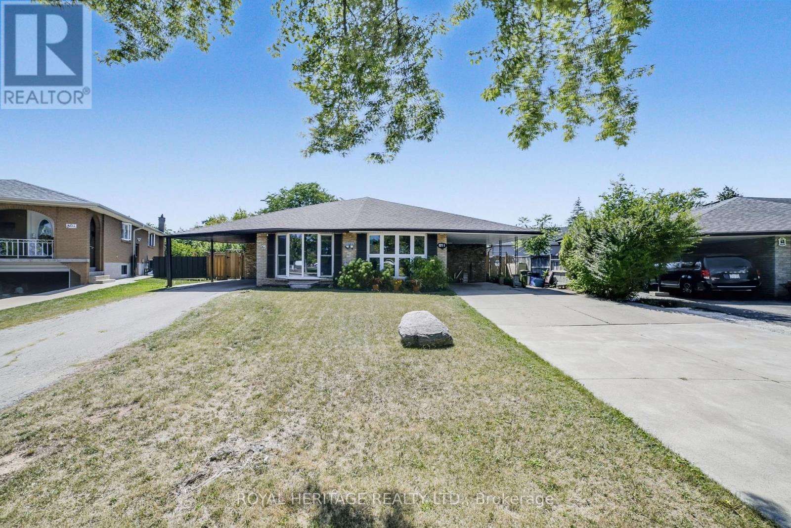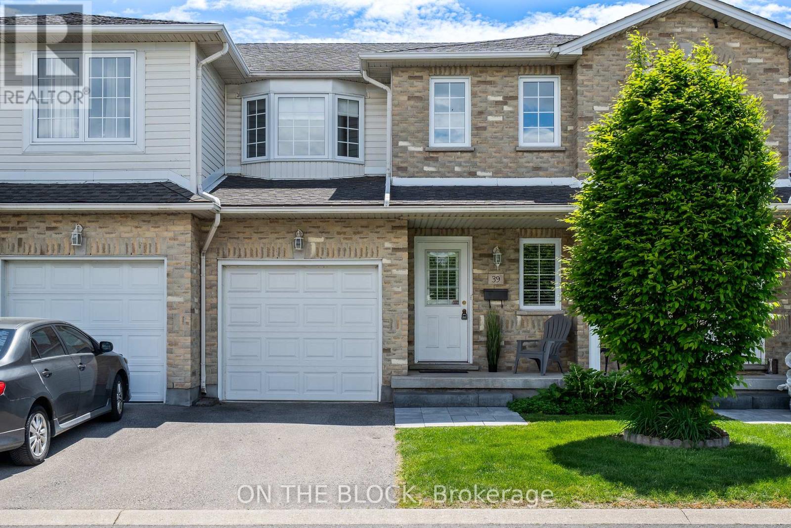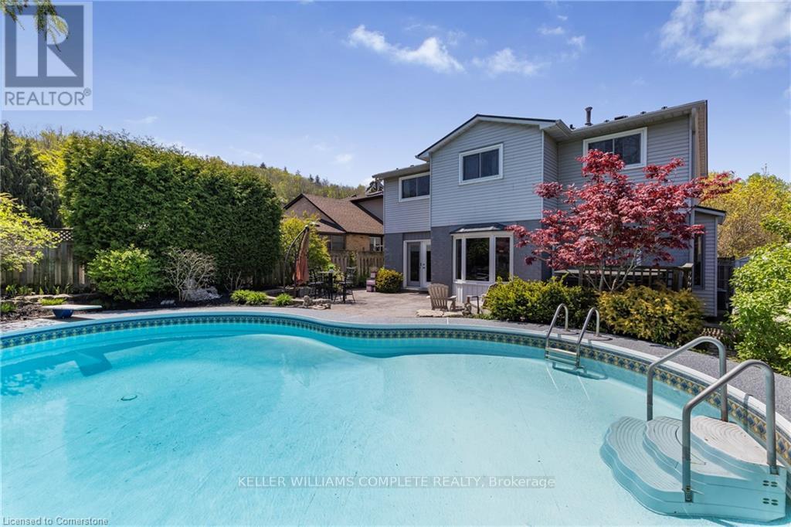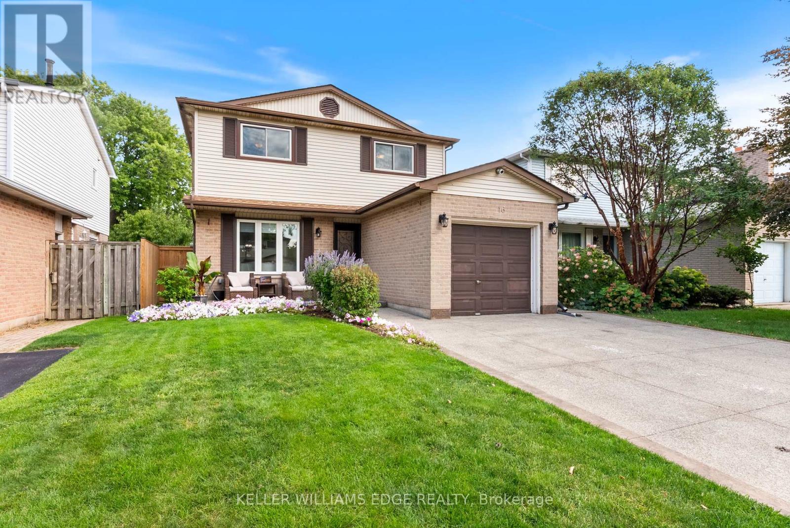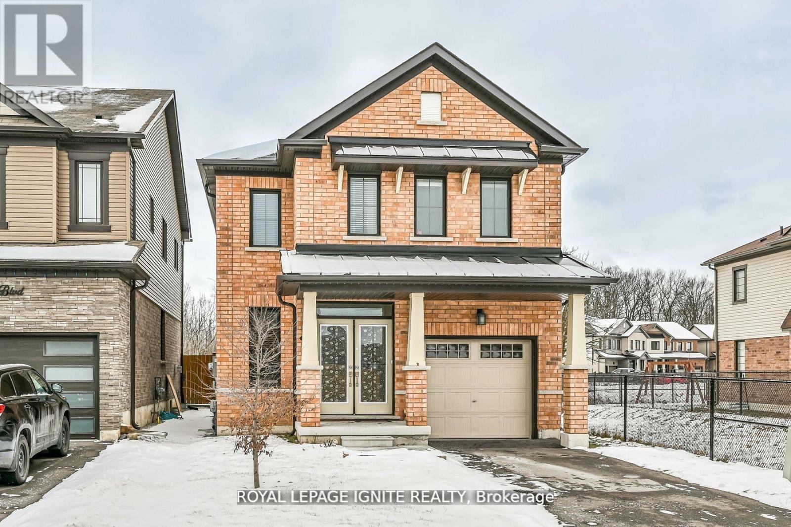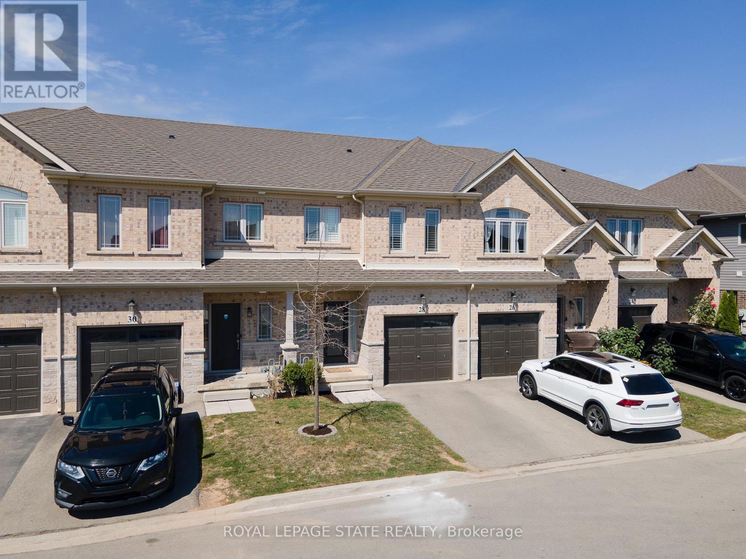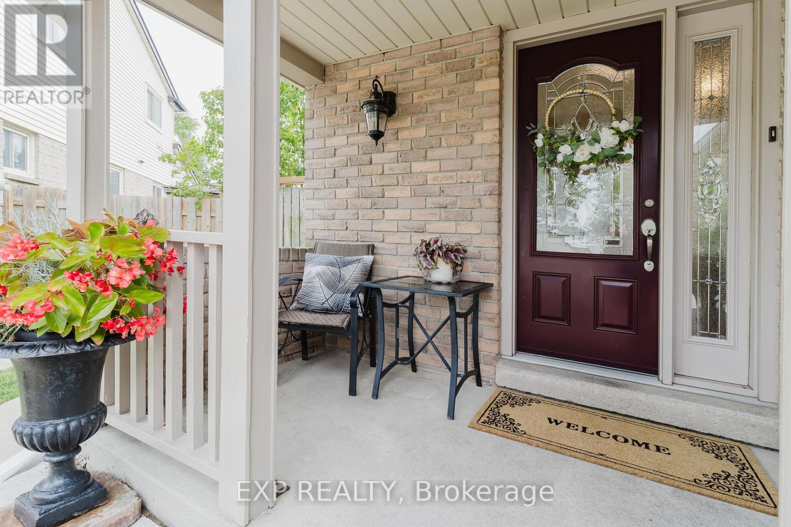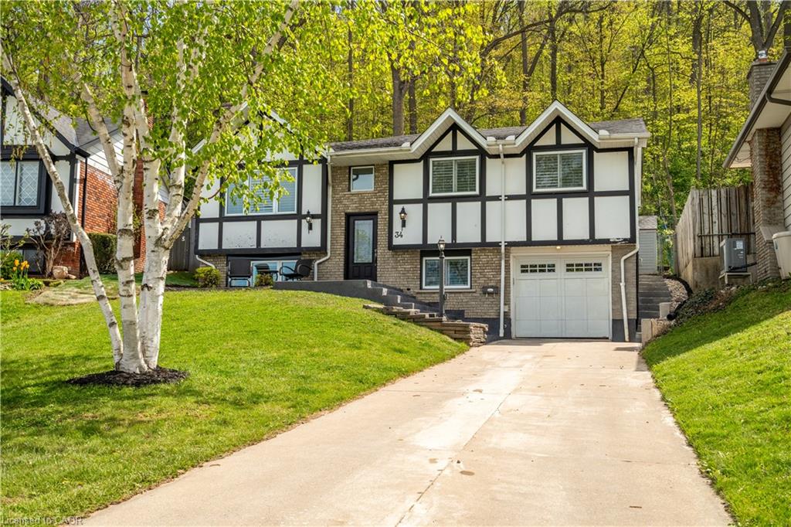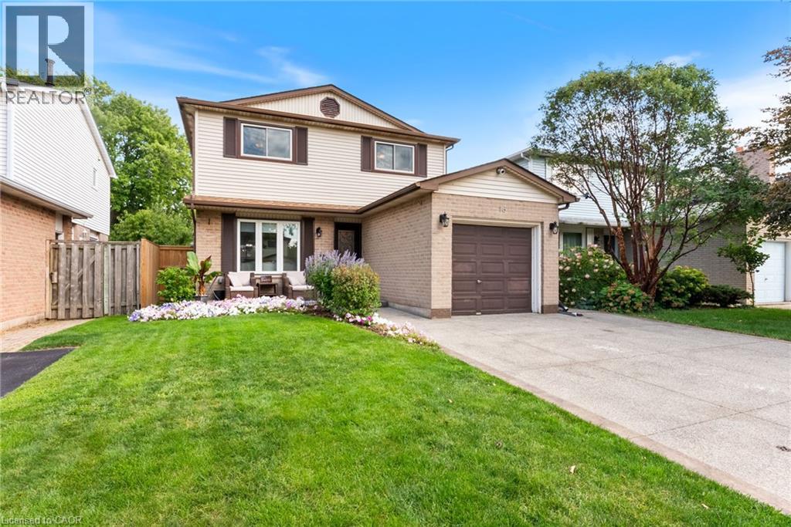- Houseful
- ON
- Hamilton
- Highway Valley
- 39 Hilts Dr
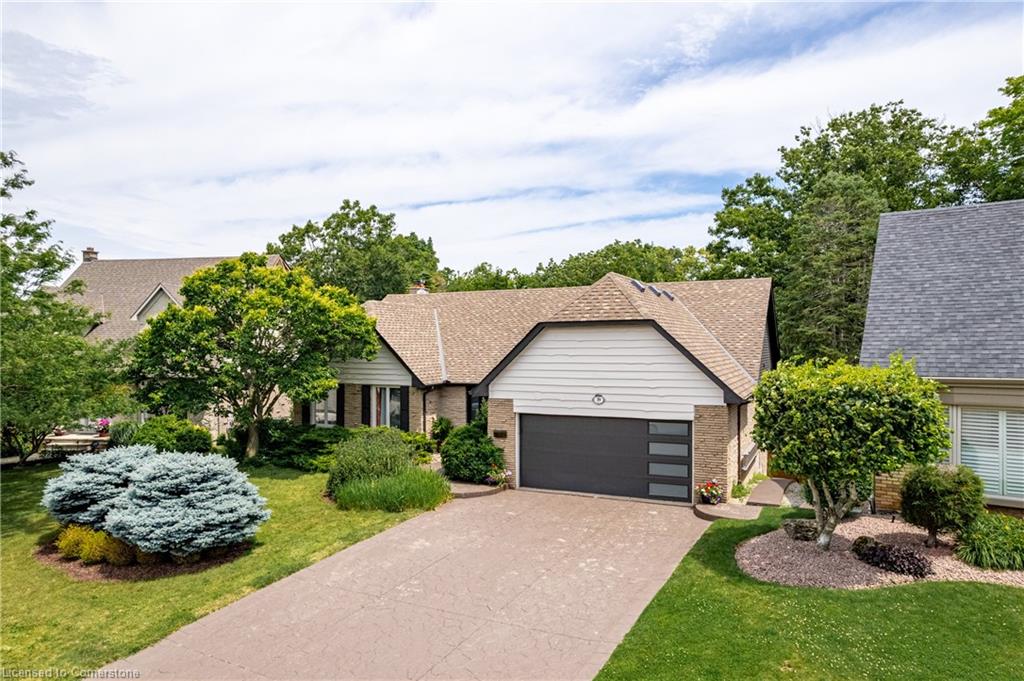
Highlights
Description
- Home value ($/Sqft)$807/Sqft
- Time on Houseful122 days
- Property typeResidential
- StyleBungalow
- Neighbourhood
- Median school Score
- Year built1981
- Garage spaces2
- Mortgage payment
Discover the allure of 39 Hilts Drive, Stoney Creek – a truly exceptional bungalow where timeless elegance meets natural tranquility. Perfectly positioned on a premium ravine lot, this beautifully designed home offers a rare combination of luxurious indoor living and a resort-like outdoor escape. Step outside from the walk-out basement into your private backyard haven—featuring a cedar deck with bamboo railings, a sparkling in-ground pool, and a covered hot tub. Whether you’re entertaining guests or enjoying a quiet evening, this setting offers unmatched serenity and comfort. Inside, sophistication unfolds throughout the main floor. The expansive primary suite is a true retreat with a walk-in closet and a spa-inspired ensuite showcasing a glass shower, pebble tile flooring, and upscale finishes. The heart of the home is the impressive eat-in kitchen, complete with quartz countertops, a centre island, and generous cabinetry—perfect for everyday living and hosting. Vaulted ceilings and skylights guide you into the sunken living room, where a large bay window fills the space with natural light. At the rear, the spectacular family room boasts floor-to-ceiling windows that frame panoramic views of the professionally landscaped yard and lush ravine backdrop—seamlessly merging indoor comfort with outdoor beauty. The fully finished walk-out basement adds even more living space, including a spacious rec room, an additional bedroom, a full 4-piece bathroom, and a cozy sunken theatre room. 39 Hilts Drive is a rare opportunity to own a thoughtfully designed home that combines upscale living with the calm of nature—where every detail has been curated for a life of comfort, elegance, and escape.
Home overview
- Cooling Central air
- Heat type Forced air, natural gas
- Pets allowed (y/n) No
- Sewer/ septic Sewer (municipal)
- Construction materials Brick, wood siding
- Foundation Concrete block
- Roof Asphalt shing
- Exterior features Balcony, landscape lighting, landscaped, privacy, year round living
- # garage spaces 2
- # parking spaces 6
- Has garage (y/n) Yes
- Parking desc Attached garage, garage door opener, built-in, concrete, inside entry
- # full baths 3
- # total bathrooms 3.0
- # of above grade bedrooms 4
- # of below grade bedrooms 1
- # of rooms 17
- Appliances Dryer, refrigerator, stove, washer
- Has fireplace (y/n) Yes
- Laundry information In-suite
- Interior features Central vacuum
- County Hamilton
- Area 51 - stoney creek
- View Forest, pool, trees/woods
- Water source Municipal
- Zoning description Os, r2
- Lot desc Urban, irregular lot, park, place of worship, quiet area, ravine, rec./community centre, schools, view from escarpment
- Lot dimensions 57.87 x 170.37
- Approx lot size (range) 0 - 0.5
- Basement information Separate entrance, walk-out access, full, finished
- Building size 2045
- Mls® # 40724768
- Property sub type Single family residence
- Status Active
- Tax year 2025
- Other Basement: 5.461m X 4.369m
Level: Basement - Utility Basement
Level: Basement - Bedroom Basement: 3.708m X 3.988m
Level: Basement - Bathroom Basement
Level: Basement - Recreational room Basement: 8.534m X 6.096m
Level: Basement - Laundry Basement
Level: Basement - Family room Basement: 6.426m X 3.861m
Level: Basement - Foyer Main
Level: Main - Primary bedroom Main: 5.613m X 4.216m
Level: Main - Dinette Main: 4.013m X 3.15m
Level: Main - Living room Main: 5.74m X 3.937m
Level: Main - Bathroom Main
Level: Main - Bedroom Main: 3.632m X 3.556m
Level: Main - Bedroom Main: 3.556m X 3.708m
Level: Main - Eat in kitchen Main: 3.988m X 3.327m
Level: Main - Bathroom Main
Level: Main - Family room Main: 5.512m X 3.48m
Level: Main
- Listing type identifier Idx

$-4,400
/ Month

