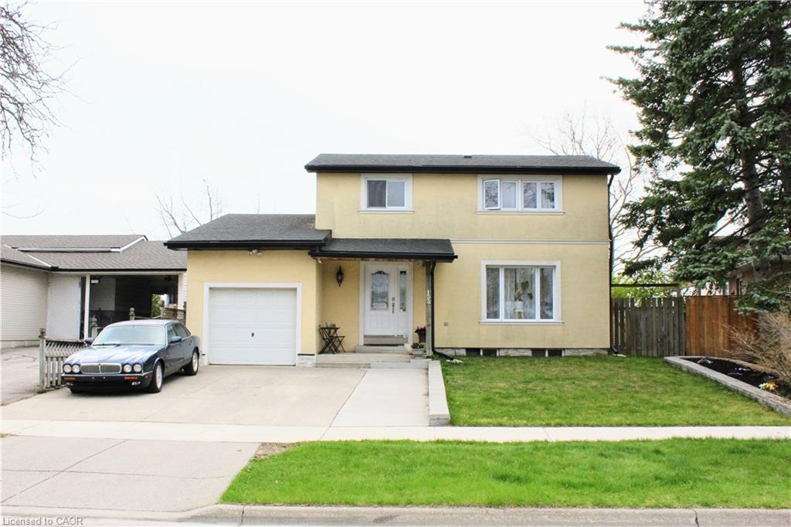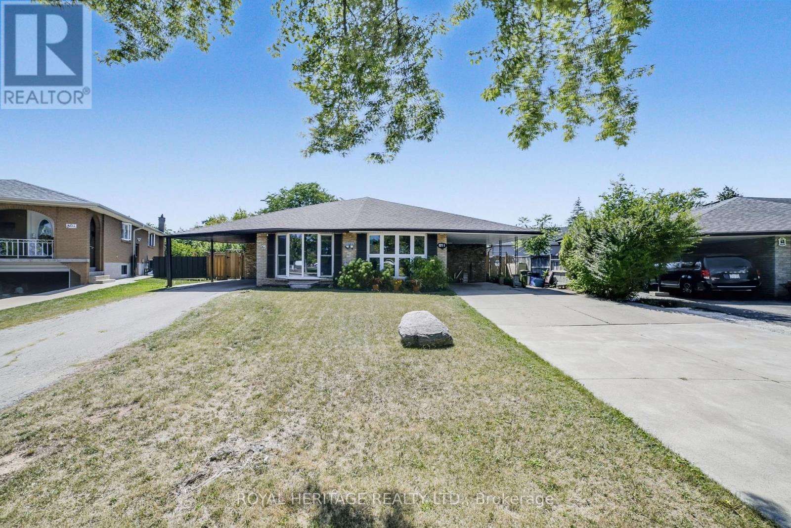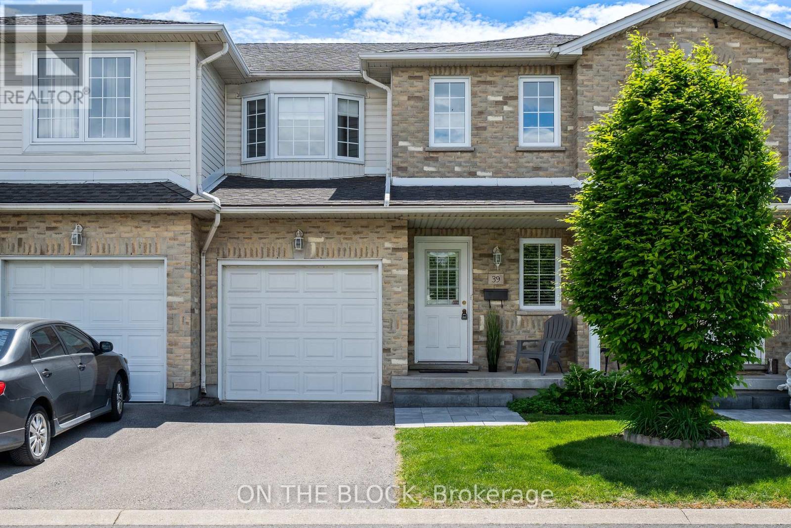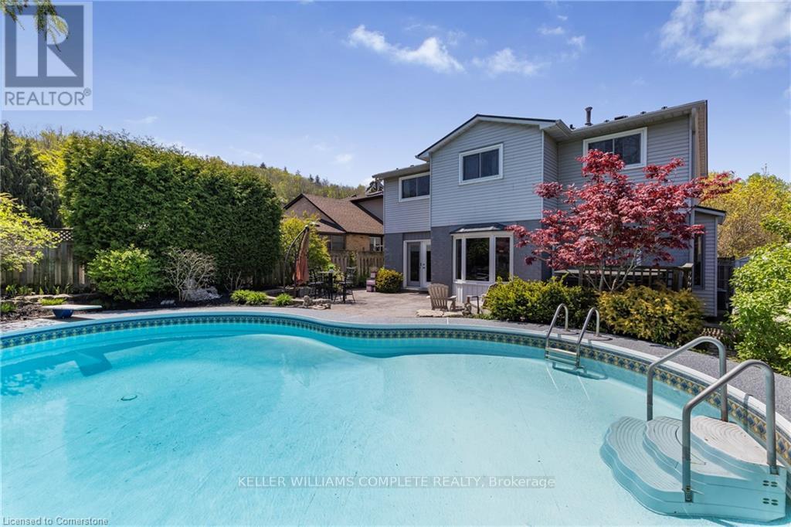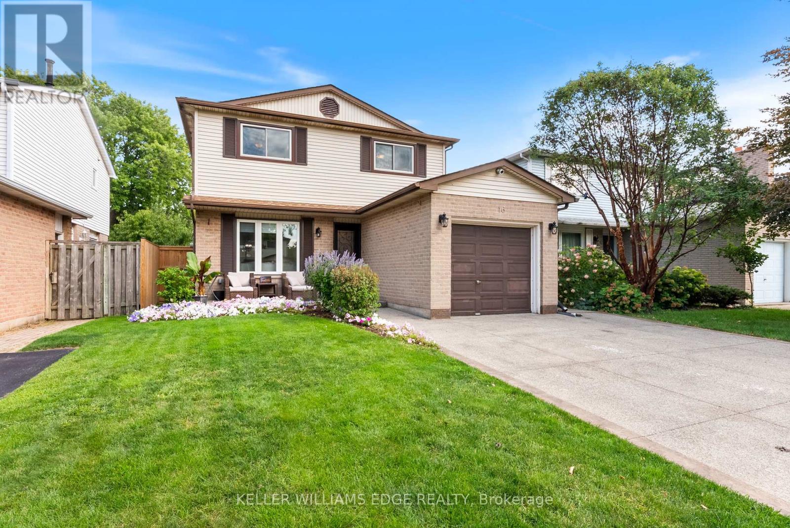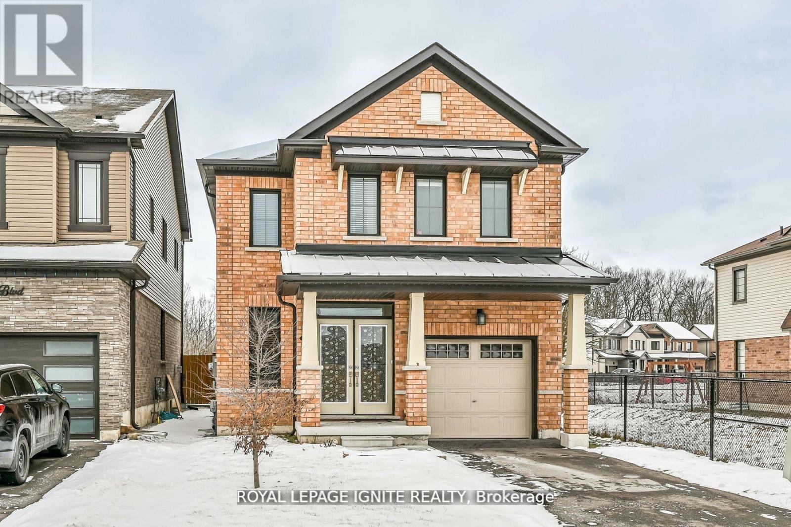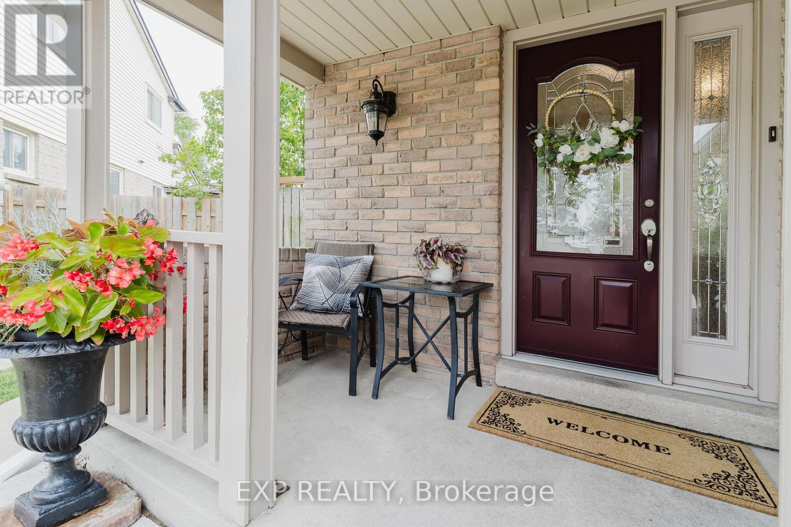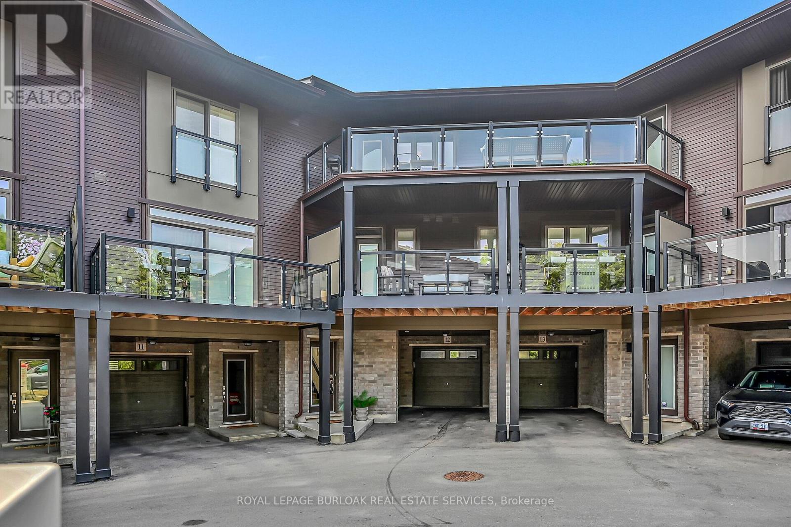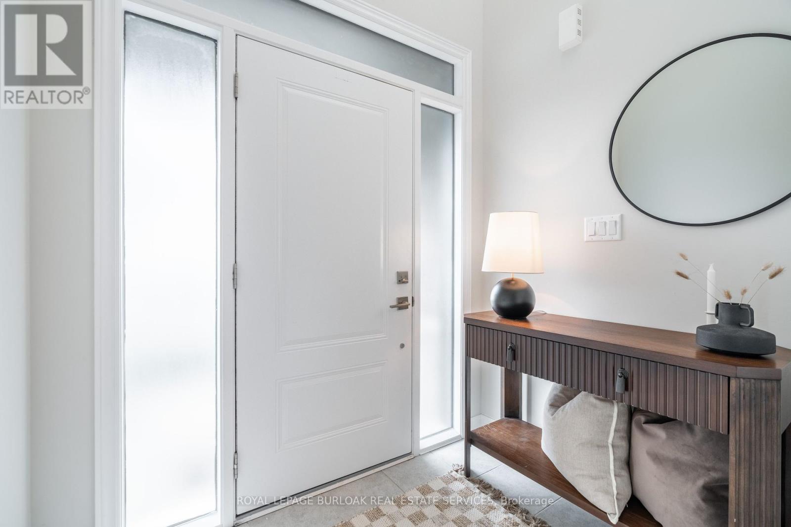- Houseful
- ON
- Stoney Creek
- Dewitt
- 46 Orr Cres
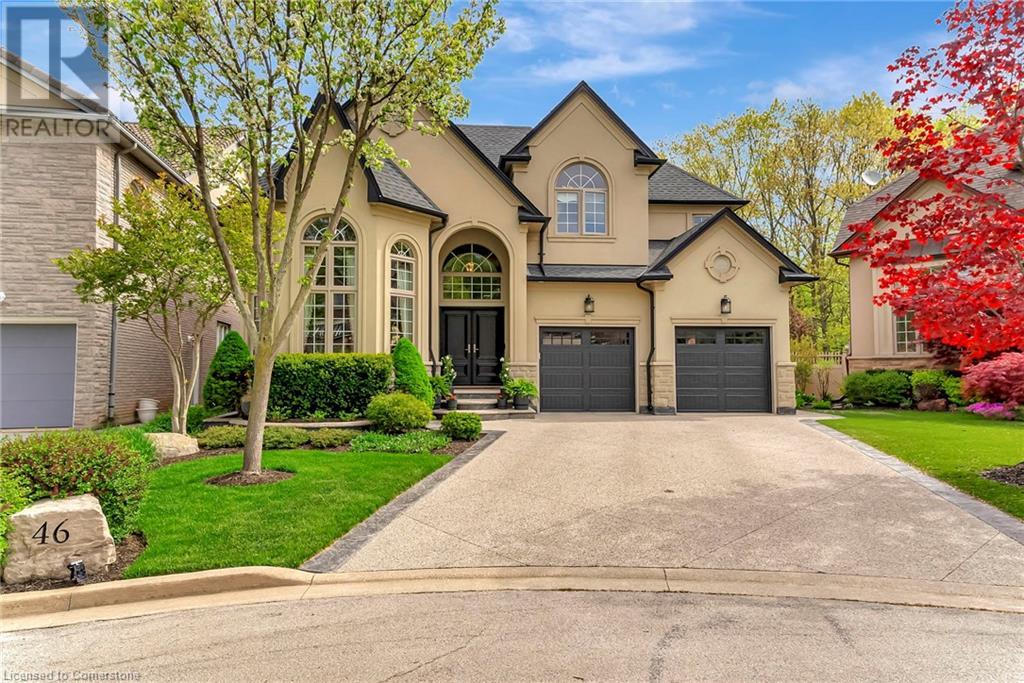
46 Orr Cres
46 Orr Cres
Highlights
Description
- Home value ($/Sqft)$581/Sqft
- Time on Houseful127 days
- Property typeSingle family
- Style2 level
- Neighbourhood
- Median school Score
- Year built2005
- Mortgage payment
Custom-Built Luxury Home | Original Owner | Ravine Lot | Gate Way to wine country Welcome to this stunning custom-built luxury residence offering just under 5,000 SF of living space, meticulously maintained by the original owner and ideally situated on a premium ravine lot with breathtaking panoramic views of Lake Ontario. The main floor features foyer, elegant living and dining rooms, and a cozy family room with a gas fireplace and den/office. The gourmet kitchen boasts Jenn-Air appliances, a walk-in butler’s pantry, built-in coffee station, granite countertops and walkout to a backyard oasis. Enjoy outdoor living with professionally landscaped front and rear yards, with a two-tier deck, hot tub, sitting area, fire pit and a 20x40 inground saltwater pool—perfect for entertaining. A convenient laundry/mudroom with garage access and a 2-piece bath complete the main level. Upstairs, you'll find a luxurious primary suite with a 6-piece ensuite and walk-in closet. The second and third bedrooms share a stylish Jack & Jill 4-piece bath, while the fourth bedroom has access to a 3-piece bathroom. The finished basement offers exceptional additional living space with 9-foot ceilings, spray foam insulation, two bedrooms, a 3-piece bathroom, and a large recreational room with an electric fireplace—ideal for guests or extended family. Pool 2019, Furnace & A/C 2018 Truly a rare opportunity to own a one-of-a-kind home that blends luxury, privacy, and captivating views. (id:63267)
Home overview
- Cooling Central air conditioning
- Heat type Forced air
- Sewer/ septic Municipal sewage system
- # total stories 2
- # parking spaces 6
- Has garage (y/n) Yes
- # full baths 4
- # half baths 1
- # total bathrooms 5.0
- # of above grade bedrooms 6
- Subdivision 517 - highway valley/dewitt
- Directions 1523817
- Lot size (acres) 0.0
- Building size 3440
- Listing # 40723294
- Property sub type Single family residence
- Status Active
- Bedroom 3.658m X 3.048m
Level: 2nd - Bathroom (# of pieces - 3) Measurements not available
Level: 2nd - Primary bedroom 8.534m X 4.318m
Level: 2nd - Bathroom (# of pieces - 4) 3.124m X 1.727m
Level: 2nd - Bedroom 4.267m X 3.124m
Level: 2nd - Bathroom (# of pieces - 5) 3.658m X 3.454m
Level: 2nd - Bedroom 3.886m X 3.581m
Level: 2nd - Bedroom 3.607m X 3.861m
Level: Basement - Recreational room 9.449m X 4.267m
Level: Basement - Utility 3.962m X 3.962m
Level: Basement - Storage 3.734m X 3.124m
Level: Basement - Family room 5.791m X 5.791m
Level: Basement - Bathroom (# of pieces - 3) 1.524m X 2.946m
Level: Basement - Bedroom 3.607m X 3.353m
Level: Basement - Living room 4.978m X 3.658m
Level: Main - Dining room 3.886m X 3.658m
Level: Main - Foyer 8.534m X 2.261m
Level: Main - Kitchen 6.706m X 4.343m
Level: Main - Family room 5.486m X 4.267m
Level: Main - Bathroom (# of pieces - 2) 1.651m X 1.448m
Level: Main
- Listing source url Https://www.realtor.ca/real-estate/28240727/46-orr-crescent-stoney-creek
- Listing type identifier Idx

$-5,331
/ Month

