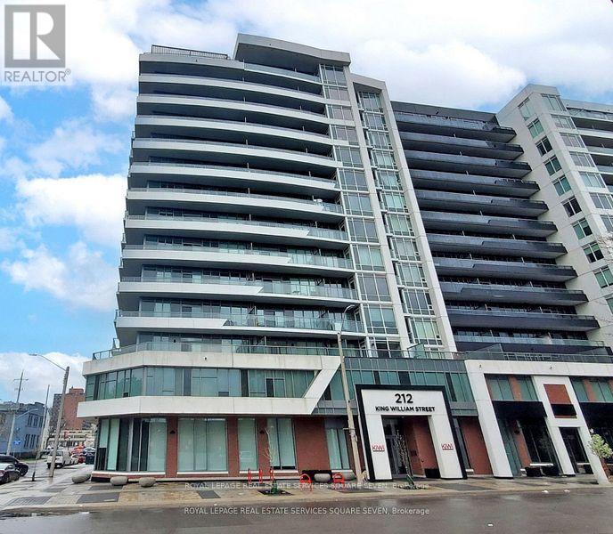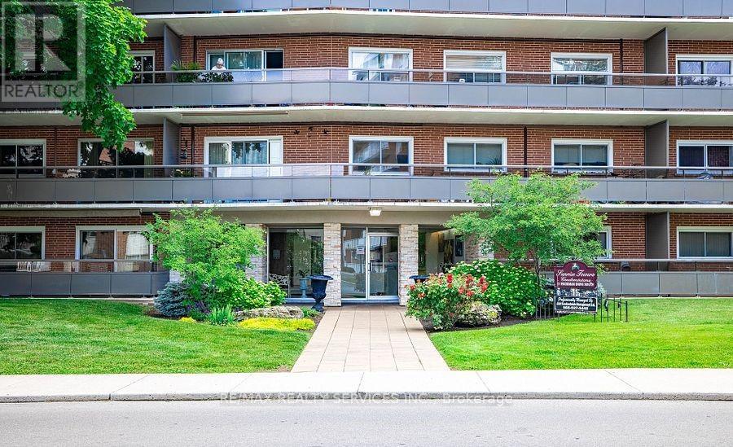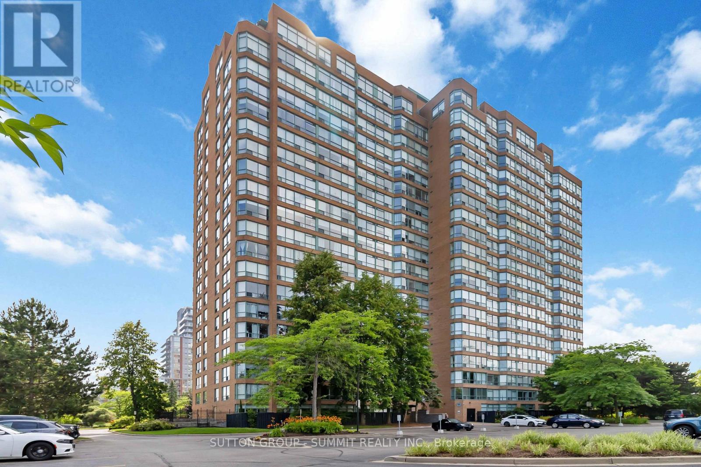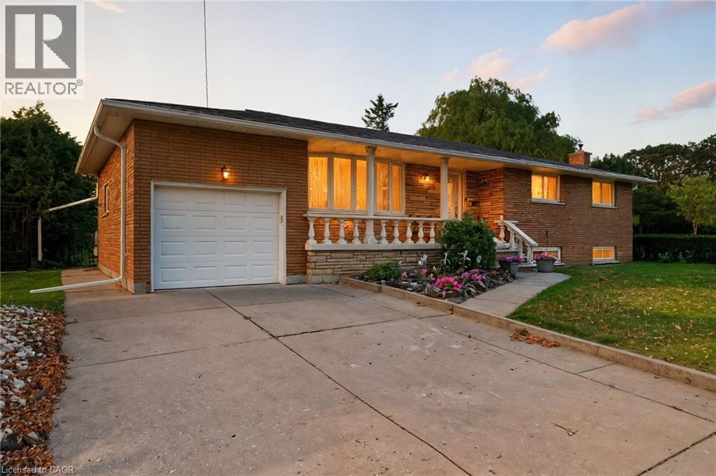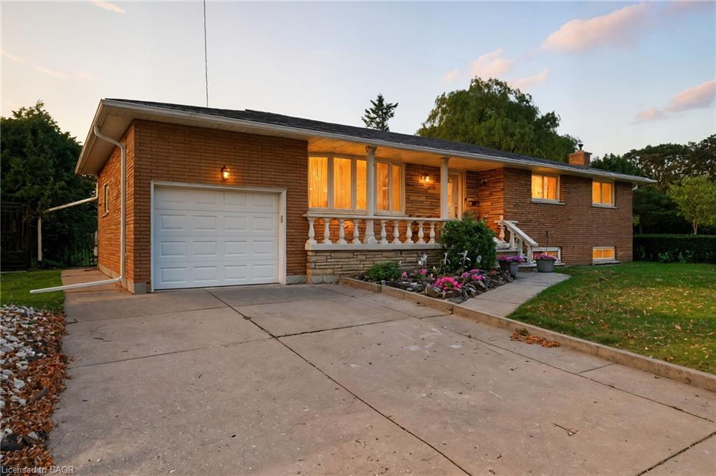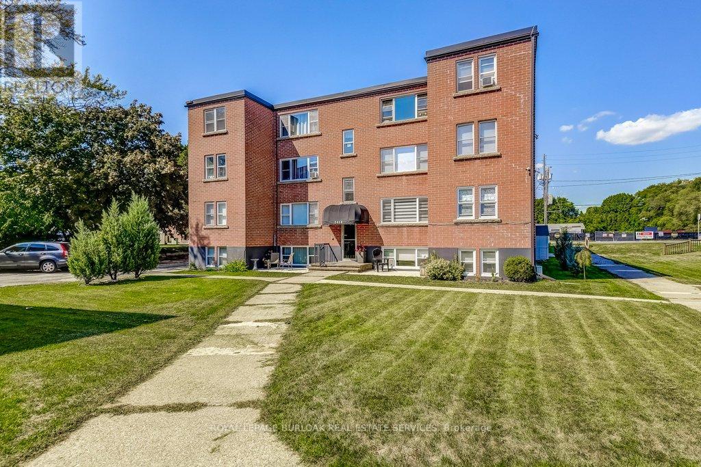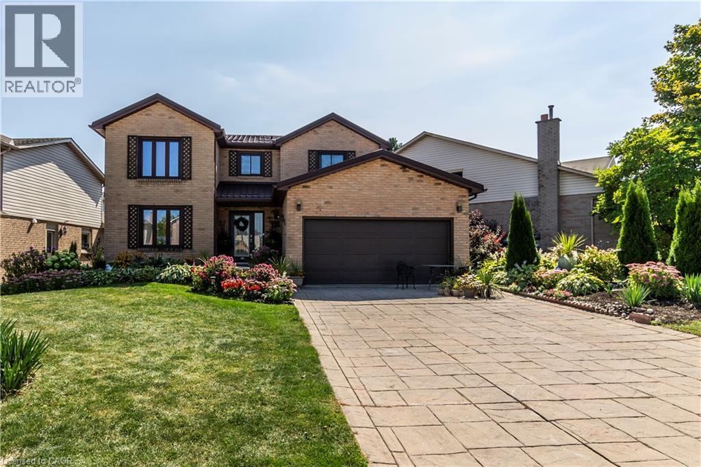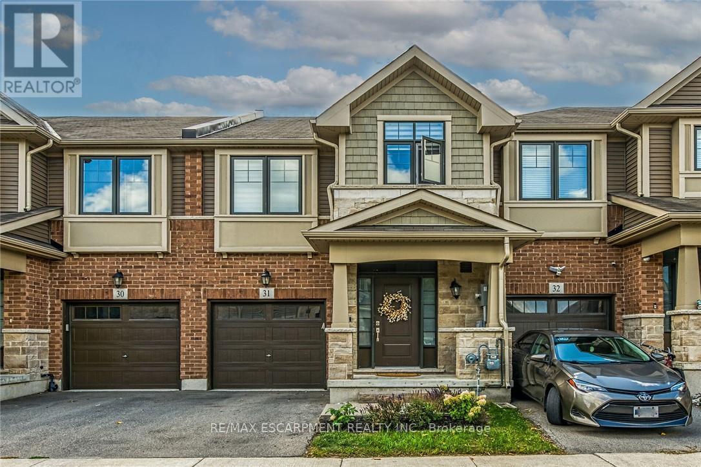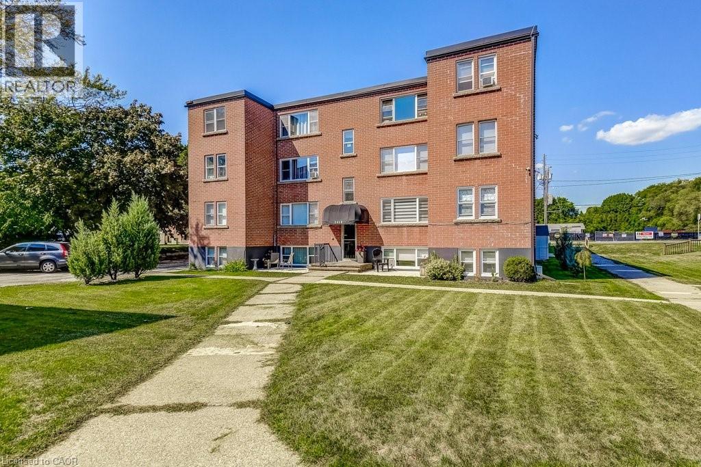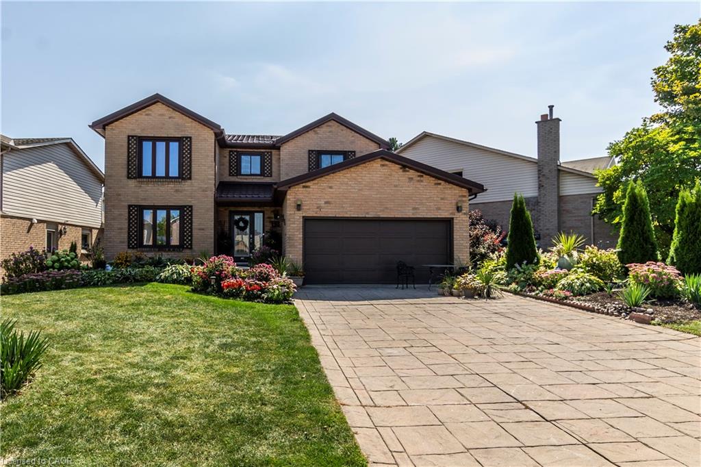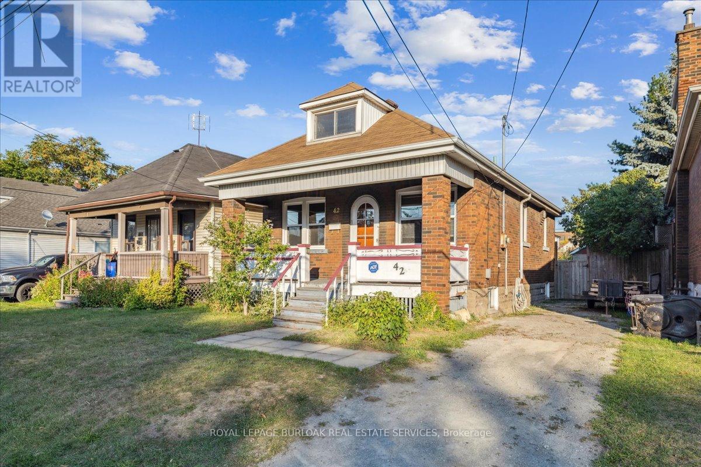- Houseful
- ON
- Hamilton Stoney Creek
- L8E
- 1202 461 Green Rd
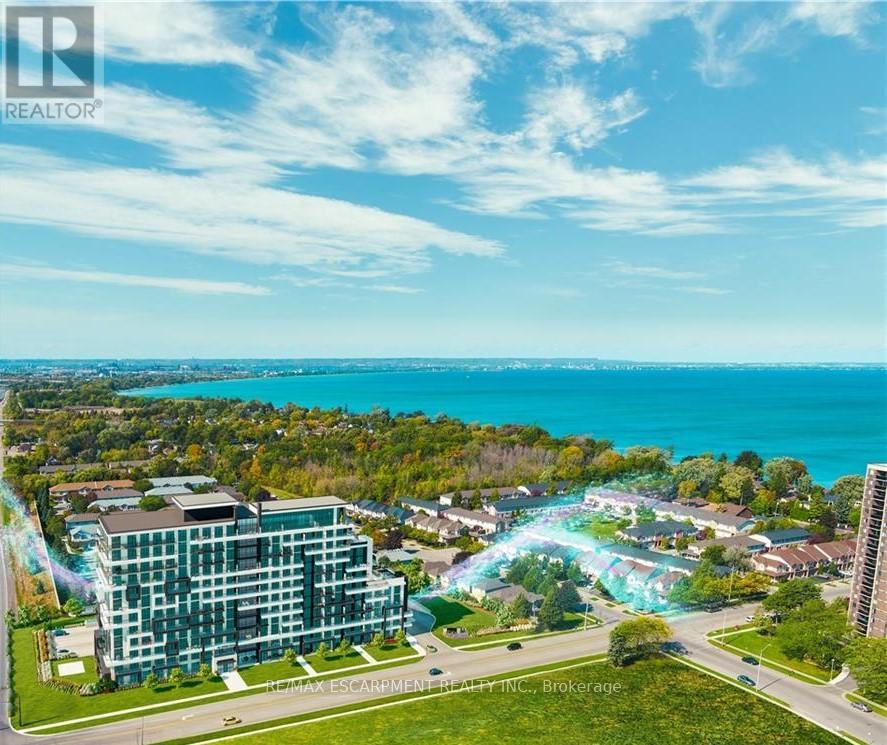
Highlights
Description
- Time on Housefulnew 3 days
- Property typeSingle family
- Median school Score
- Mortgage payment
**ASSIGNMENT SALE - UNDER CONSTRUCTION - JANUARY 2026 OCCUPANCY** Discover the SKY layout at Muse Lakeview Condominiums in Stoney Creek. Located on the exclusive penthouse floor, this modern 1-bedroom, 1-bath suite provides 663 sq. ft. of interior living plus a rare 259 sq. ft. private terrace-ideal for outdoor living. Features include soaring 11' ceilings, luxury vinyl plank floors, quartz counters in both kitchen and bath, a premium 7-piece stainless steel appliance package, upgraded 100 cm upper cabinets, and in-suite laundry. The primary bedroom offers a walk-in closet. One underground parking space and one locker are included. Amenities include a 6th-floor BBQ terrace, chef's kitchen lounge, art studio, media room, pet spa, and more. Smart home features deliver app-based climate control, digital building access, energy monitoring, and added security. Steps from the upcoming GO Station, Confederation Park, Van Wagners Beach, scenic trails, shopping, dining, and highways (id:63267)
Home overview
- Cooling Central air conditioning
- Heat source Electric
- Heat type Heat pump
- # parking spaces 1
- Has garage (y/n) Yes
- # full baths 1
- # total bathrooms 1.0
- # of above grade bedrooms 1
- Community features Pet restrictions
- Subdivision Stoney creek
- View View, lake view, view of water, unobstructed water view
- Water body name Lake ontario
- Lot size (acres) 0.0
- Listing # X12394381
- Property sub type Single family residence
- Status Active
- Primary bedroom 3.68m X 2.92m
Level: Main - Kitchen 2.69m X 2.39m
Level: Main - Bathroom Measurements not available
Level: Main - Laundry Measurements not available
Level: Main - Living room 5.97m X 3.84m
Level: Main
- Listing source url Https://www.realtor.ca/real-estate/28842585/1202-461-green-road-hamilton-stoney-creek-stoney-creek
- Listing type identifier Idx

$-1,374
/ Month

