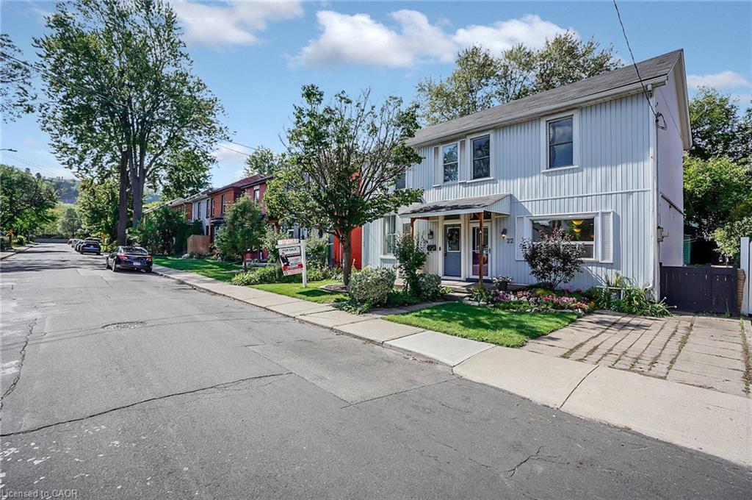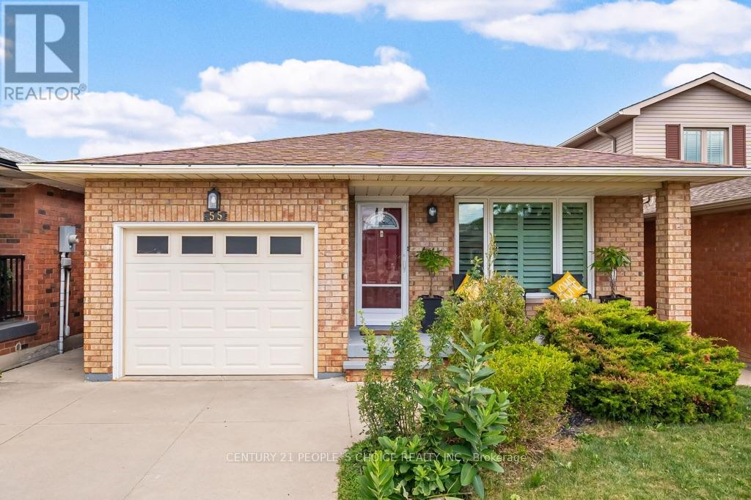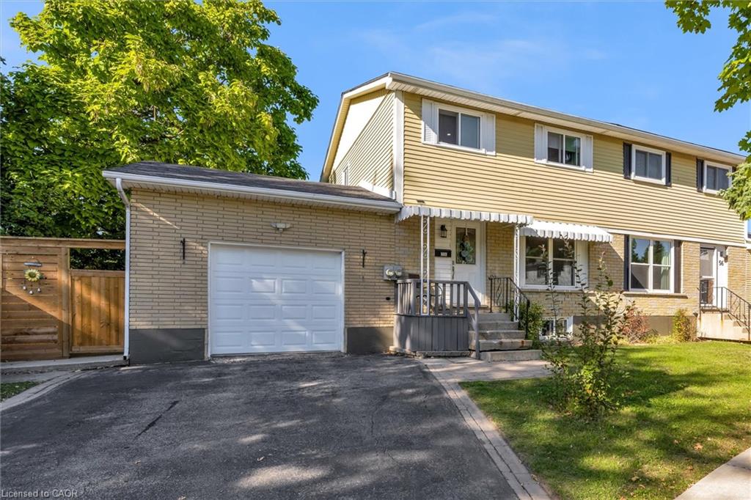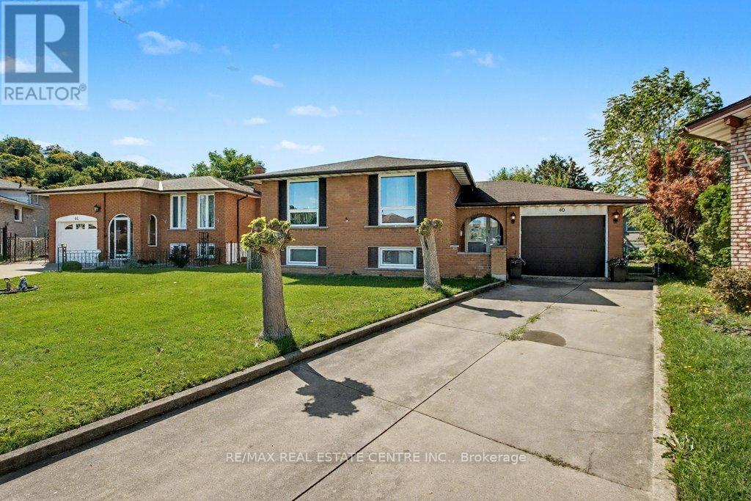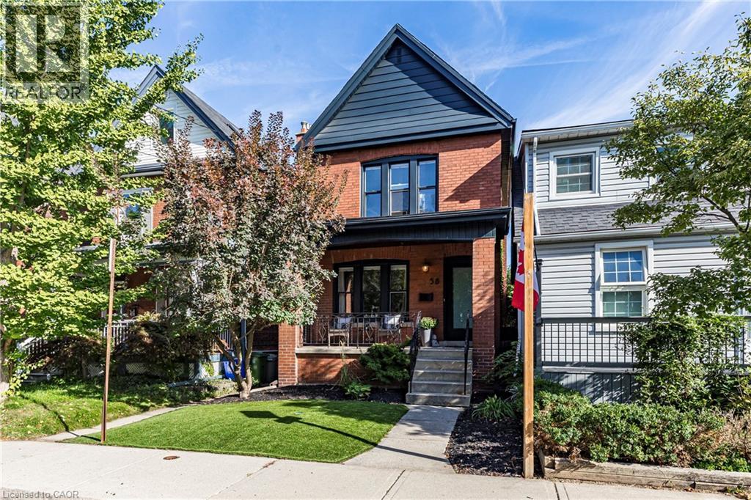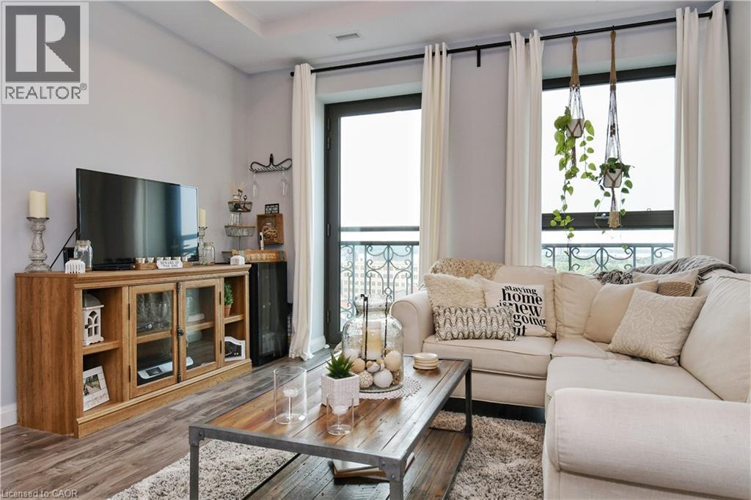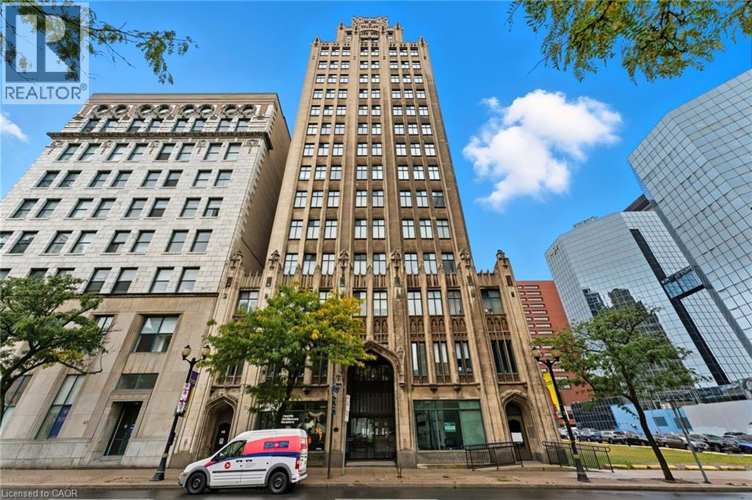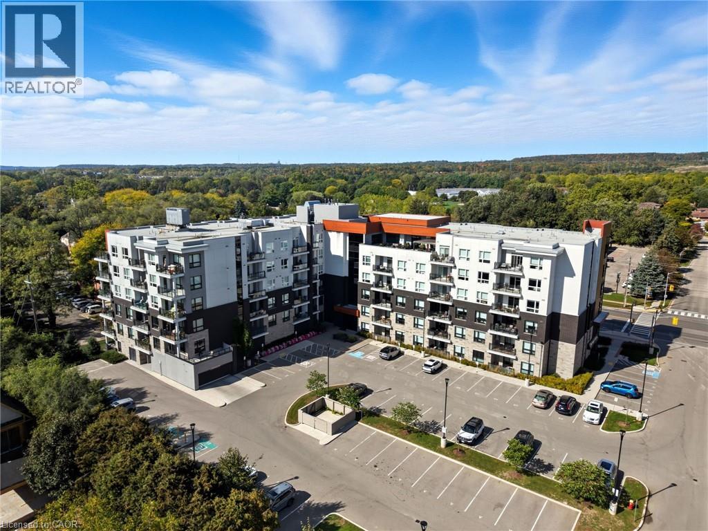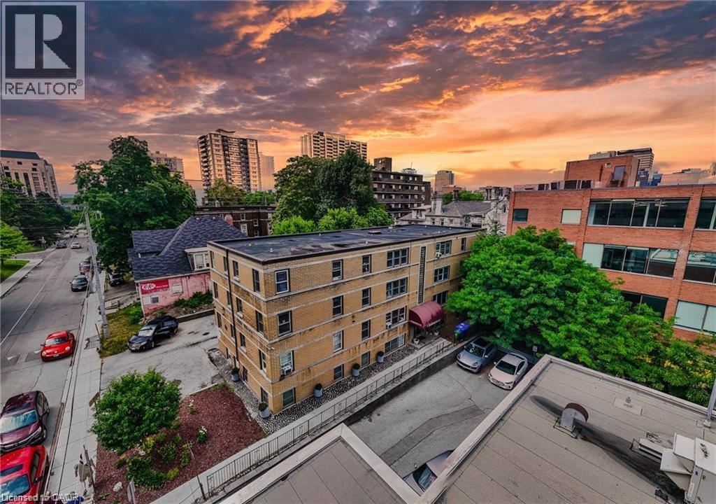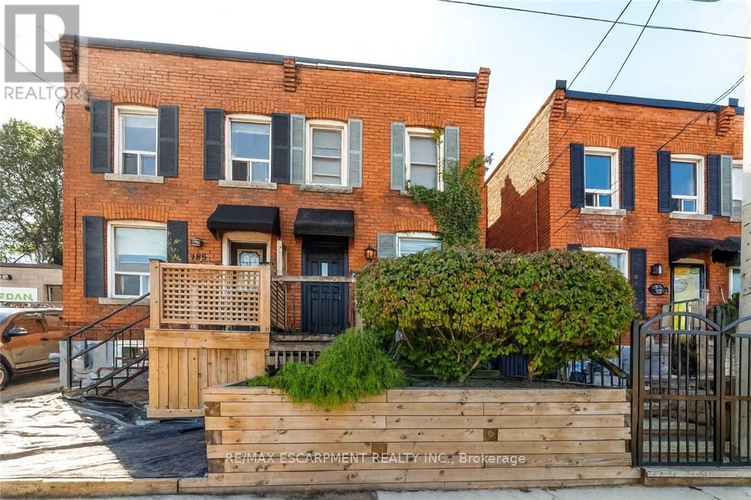- Houseful
- ON
- Stoney Creek
- L8E
- 461 Green Road Unit 424
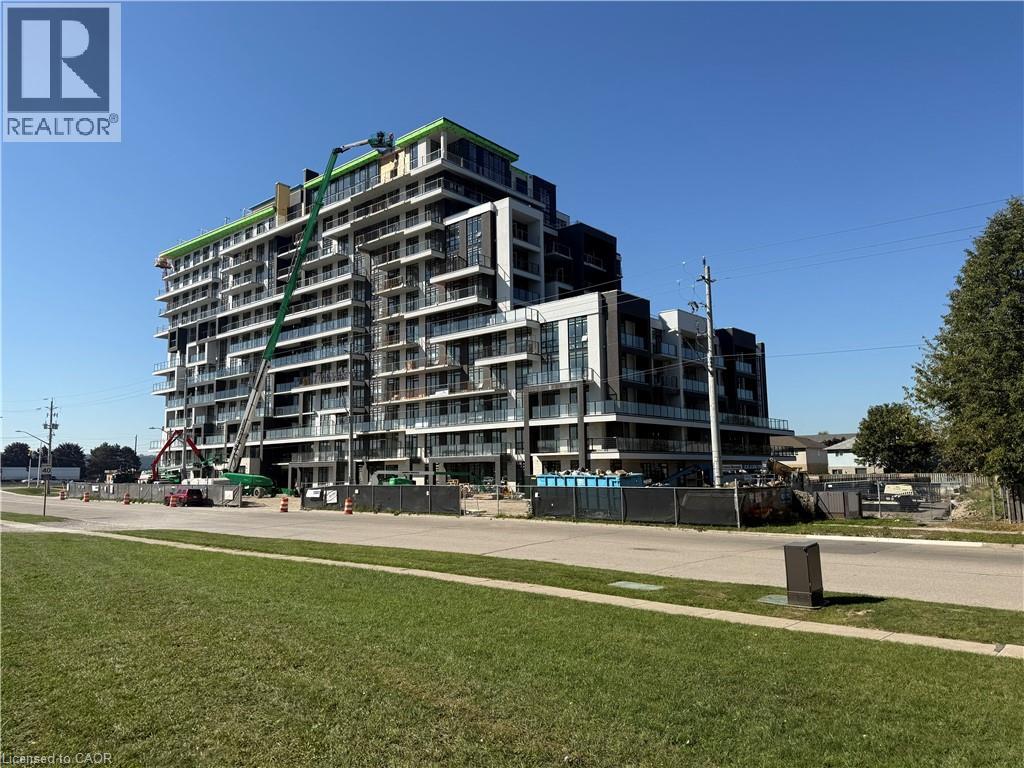
461 Green Road Unit 424
461 Green Road Unit 424
Highlights
Description
- Home value ($/Sqft)$803/Sqft
- Time on Housefulnew 4 days
- Property typeSingle family
- Median school Score
- Year built2025
- Mortgage payment
ASSIGNMENT SALE - UNDER CONSTRUCTION - OCTOBER 2025 OCCUPANCY - Modern 1-bedroom end unit at Muse Condos in Stoney Creek! 585 sq. ft. of thoughtfully designed living space plus a private balcony where you can relax and enjoy the sunset. Features include 9' ceilings, luxury vinyl plank flooring throughout the living area and bedroom, quartz countertops in both the kitchen and bathroom, a primary bedroom, upgraded 7-piece appliance package, in-suite laundry, 1 underground parking space, and 1 locker_ Enjoy convenient living just minutes from the new GO Station, Confederation Park, Van Wagners Beach, scenic lakeview trails, shopping, restaurants, and convenient highway access. Residents will have access to ground floor commercial space as well as resident amenities, including a stunning 6th-floor lakeview terrace with BBQ(s) and seating areas, studio space, media lounge club room with chef's kitchen, art gallery, and pet spa. DeSantis Smart Home features include app-based climate control, security, energy tracking, and digital access. Tarion warranty included. (id:63267)
Home overview
- Cooling Central air conditioning
- Heat source Electric
- Heat type Heat pump
- Sewer/ septic Municipal sewage system
- # total stories 1
- # parking spaces 1
- Has garage (y/n) Yes
- # full baths 1
- # total bathrooms 1.0
- # of above grade bedrooms 1
- Subdivision 510 - community beach/fifty point
- Directions 2108603
- Lot size (acres) 0.0
- Building size 585
- Listing # 40775606
- Property sub type Single family residence
- Status Active
- Living room / dining room 3.785m X 4.115m
Level: Lower - Primary bedroom 3.2m X 2.819m
Level: Main - Kitchen 2.718m X 2.286m
Level: Main - Bathroom (# of pieces - 4) Measurements not available
Level: Main - Laundry Measurements not available
Level: Main
- Listing source url Https://www.realtor.ca/real-estate/28940744/461-green-road-unit-424-stoney-creek
- Listing type identifier Idx

$-1,066
/ Month

