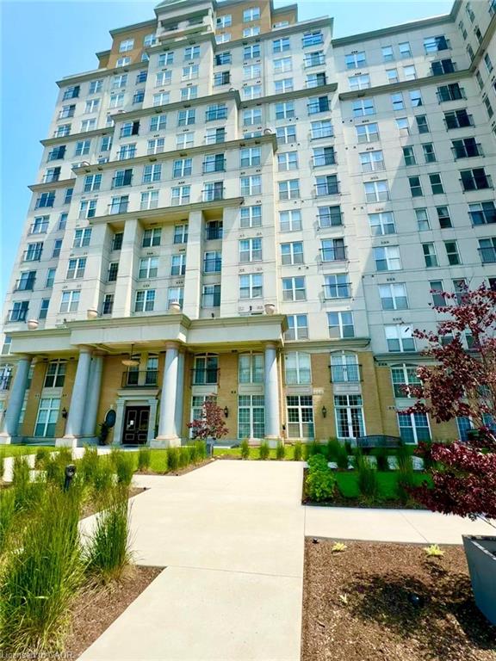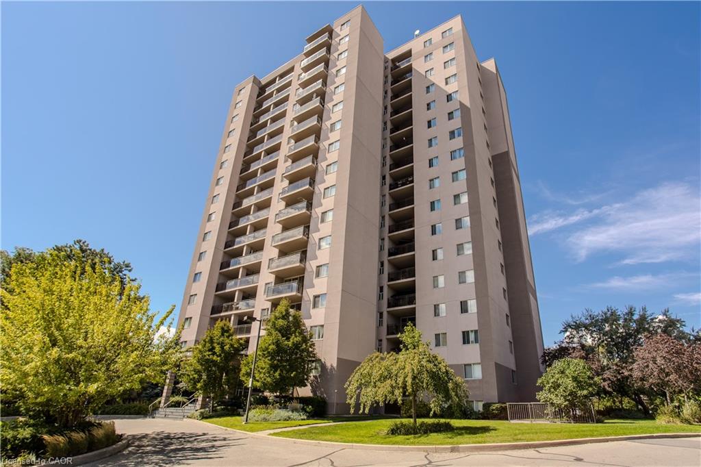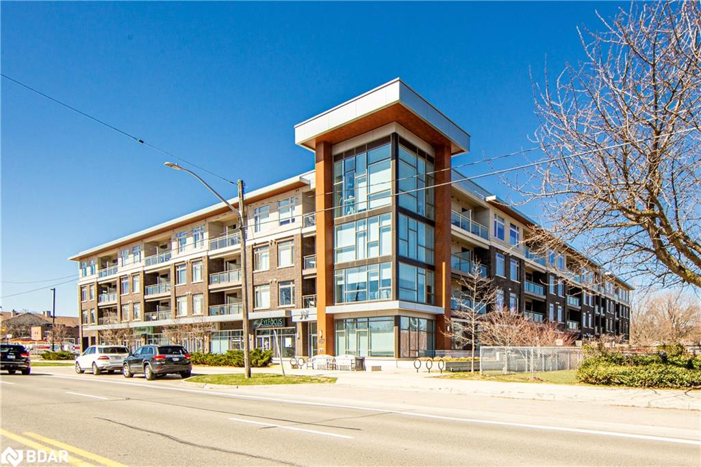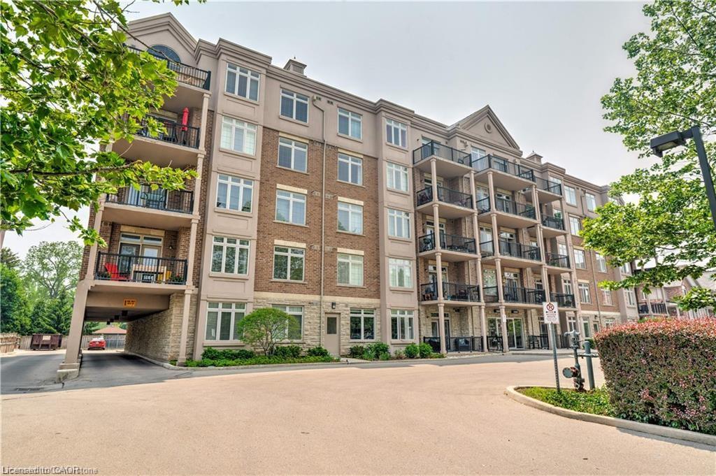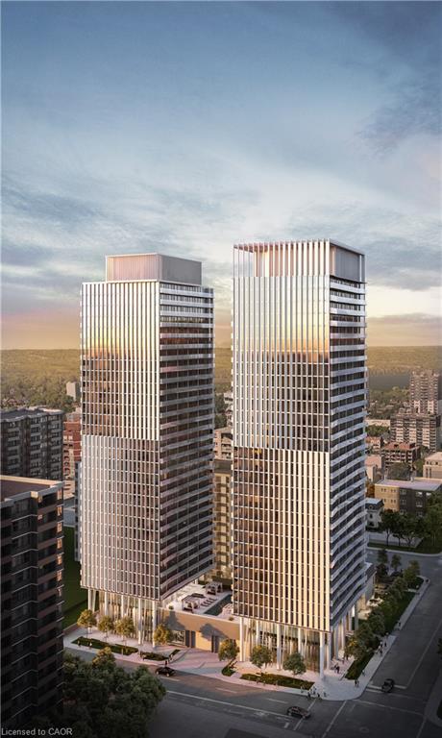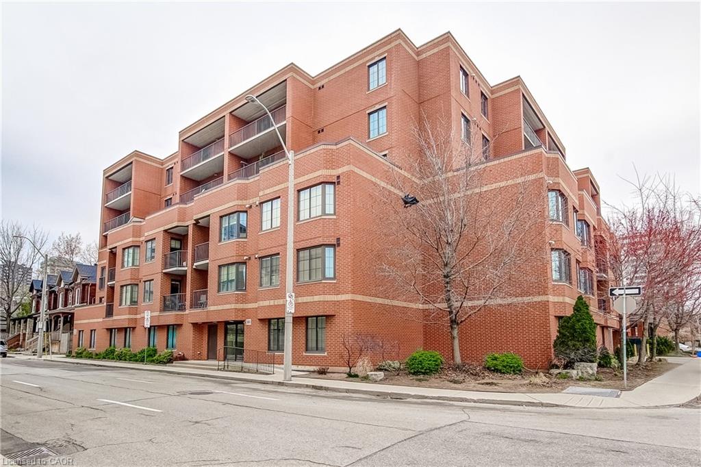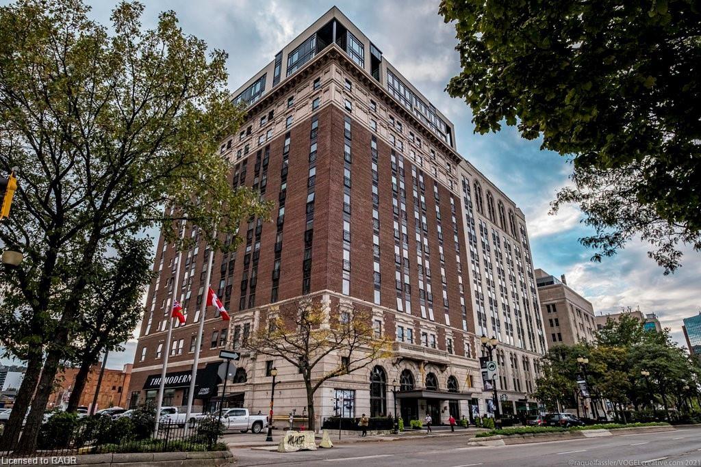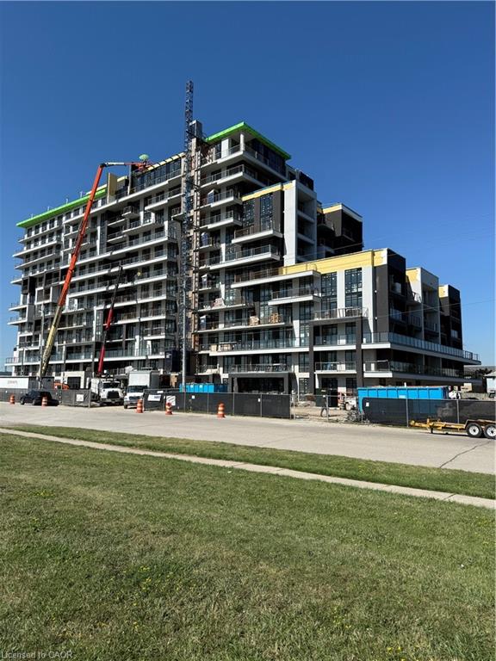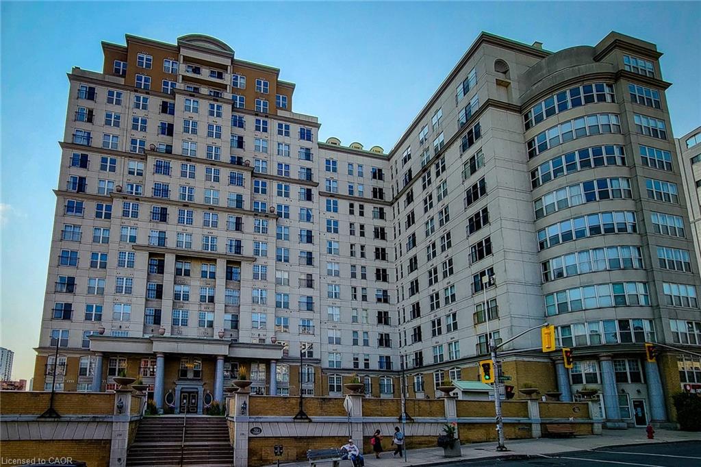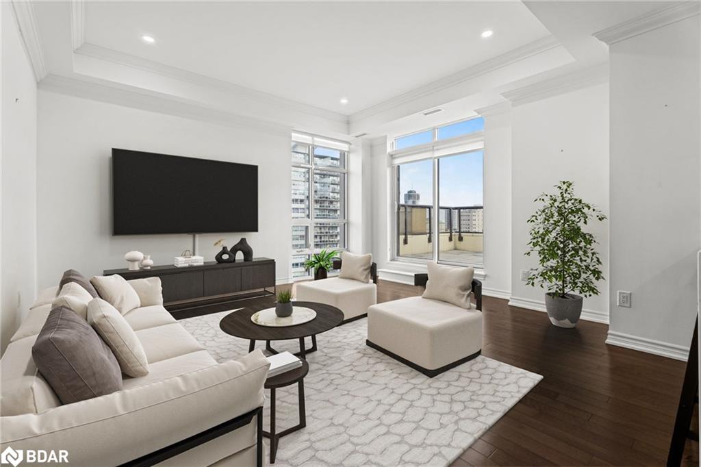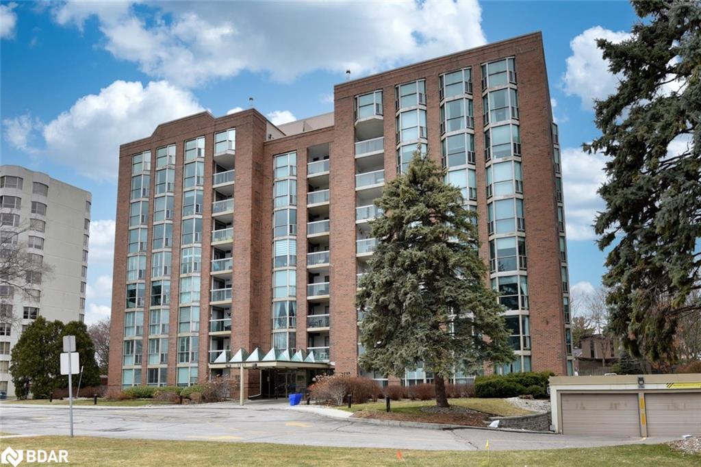- Houseful
- ON
- Stoney Creek
- L8E
- 461 Green Road Unit 523
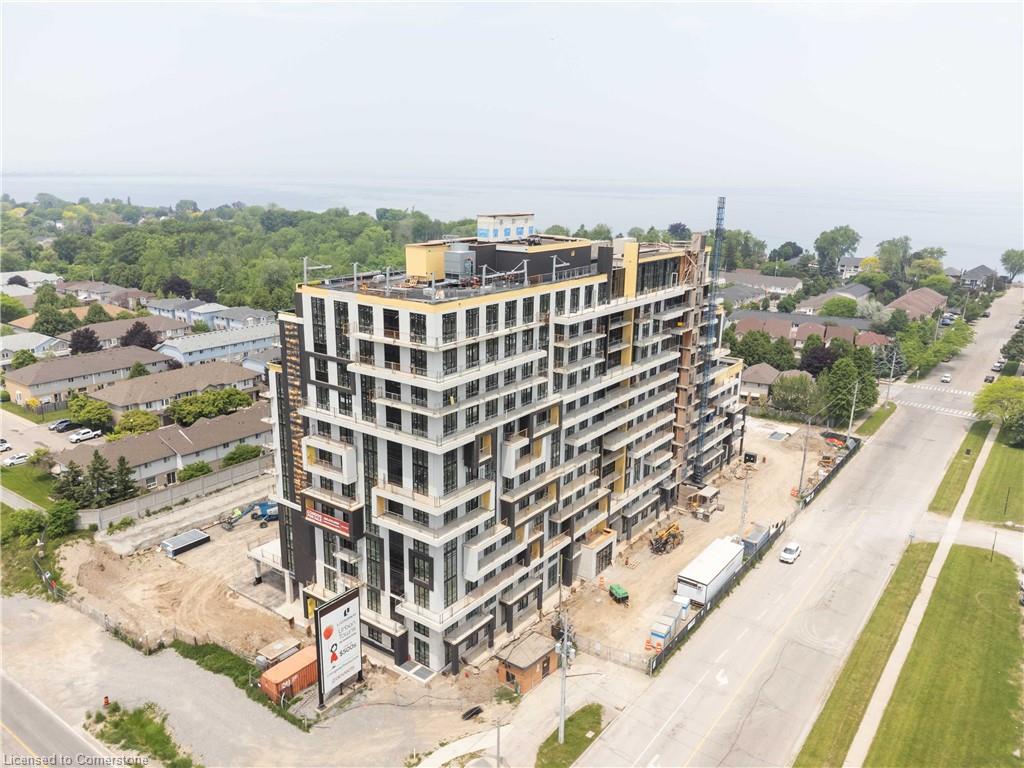
461 Green Road Unit 523
For Sale
62 Days
$624,900 $25K
$599,900
2 beds
2 baths
812 Sqft
461 Green Road Unit 523
For Sale
62 Days
$624,900 $25K
$599,900
2 beds
2 baths
812 Sqft
Highlights
This home is
9%
Time on Houseful
62 Days
School rated
6.7/10
Description
- Home value ($/Sqft)$739/Sqft
- Time on Houseful62 days
- Property typeResidential
- Style1 storey/apt
- Median school Score
- Garage spaces1
- Mortgage payment
CURRENTLY UNDER CONSTRUCTION by De Santis Homes! Be the first to live in this bright and spacious 5th floor corner suite with South/East exposure available for occupancy this fall. This thoughtfully designed suite features an open concept layout with the primary bedroom complete with a 3 pc ensuite and walk in closet, large second bedroom perfect for guests or home office , in-suite laundry, owned underground parking space and locker for additional storage. Muse condos also features top tier amenities including rooftop terrace, media lounge, art studio, chefs kitchen and dining, community garden and more!
Billie Ventresca
of Royal LePage Macro Realty,
MLS®#40739497 updated 3 weeks ago.
Houseful checked MLS® for data 3 weeks ago.
Home overview
Amenities / Utilities
- Cooling Central air
- Heat type Electric, heat pump
- Pets allowed (y/n) No
- Sewer/ septic Sewer (municipal)
Exterior
- Building amenities Barbecue, elevator(s), media room, party room, roof deck, parking
- Construction materials Brick, stucco
- Roof Flat
- # garage spaces 1
- # parking spaces 1
- Has garage (y/n) Yes
- Parking desc Garage door opener
Interior
- # full baths 2
- # total bathrooms 2.0
- # of above grade bedrooms 2
- # of rooms 6
- Appliances Dishwasher, dryer, washer
- Has fireplace (y/n) Yes
- Laundry information In-suite
- Interior features Elevator
Location
- County Hamilton
- Area 51 - stoney creek
- Water body type Access to water, lake/pond
- Water source Municipal
- Zoning description C3
- Elementary school Eastdale & st agnes
- High school Cardinal newman/ orchard park
Lot/ Land Details
- Lot desc Urban, beach, dog park, highway access, library, marina, park, school bus route
- Water features Access to water, lake/pond
Overview
- Basement information None
- Building size 812
- Mls® # 40739497
- Property sub type Condominium
- Status Active
- Tax year 2025
Rooms Information
metric
- Kitchen Main
Level: Main - Bathroom Main
Level: Main - Bathroom Main
Level: Main - Bedroom Main
Level: Main - Living room / dining room Main
Level: Main - Primary bedroom Main
Level: Main
SOA_HOUSEKEEPING_ATTRS
- Listing type identifier Idx

Lock your rate with RBC pre-approval
Mortgage rate is for illustrative purposes only. Please check RBC.com/mortgages for the current mortgage rates
$-1,600
/ Month25 Years fixed, 20% down payment, % interest
$
$
$
%
$
%

Schedule a viewing
No obligation or purchase necessary, cancel at any time

