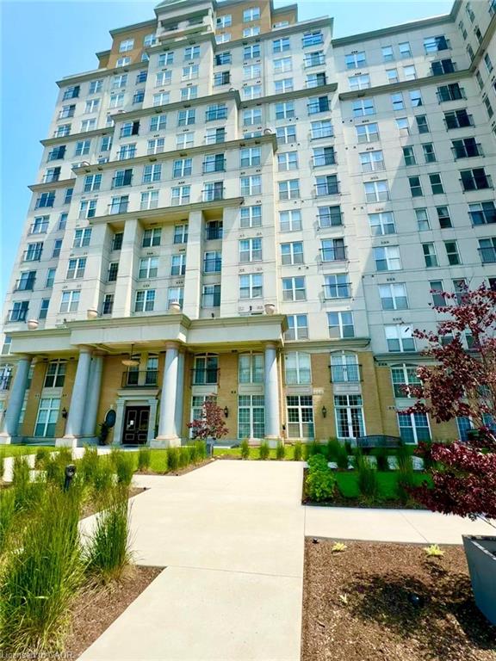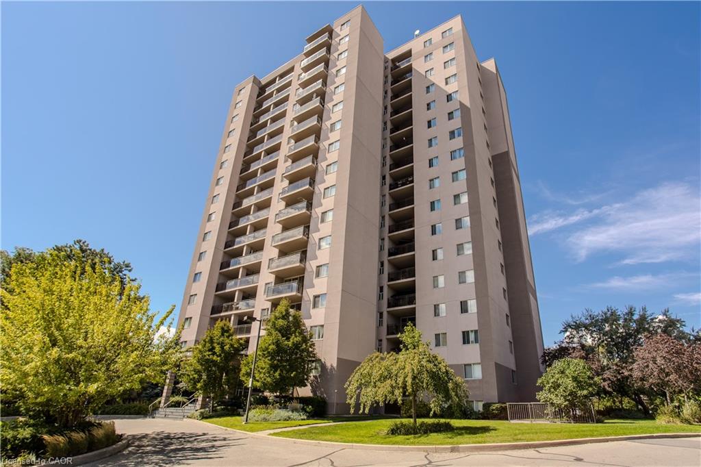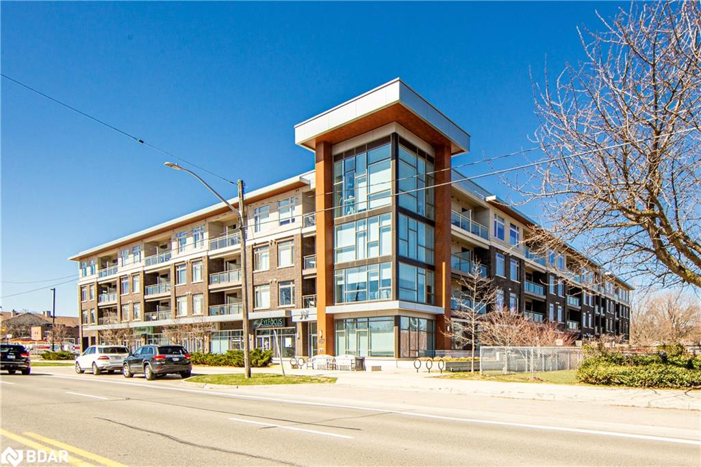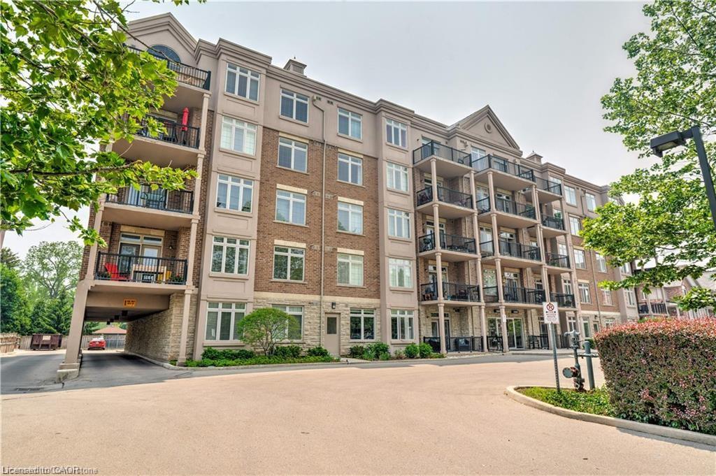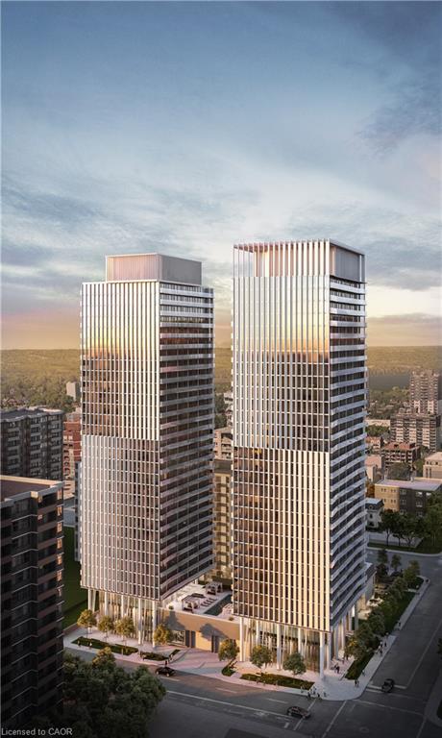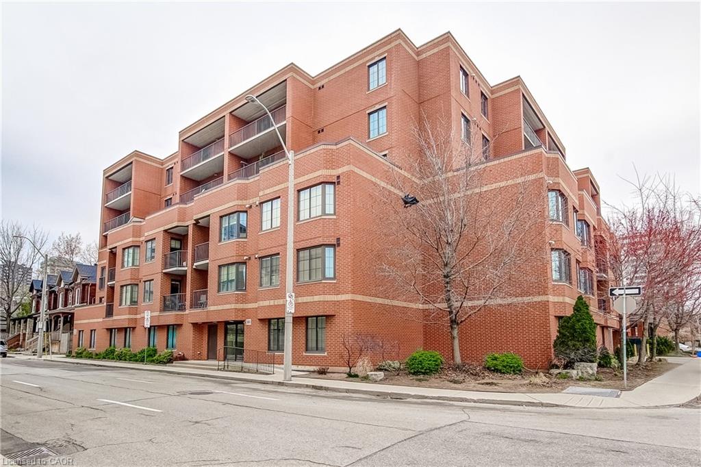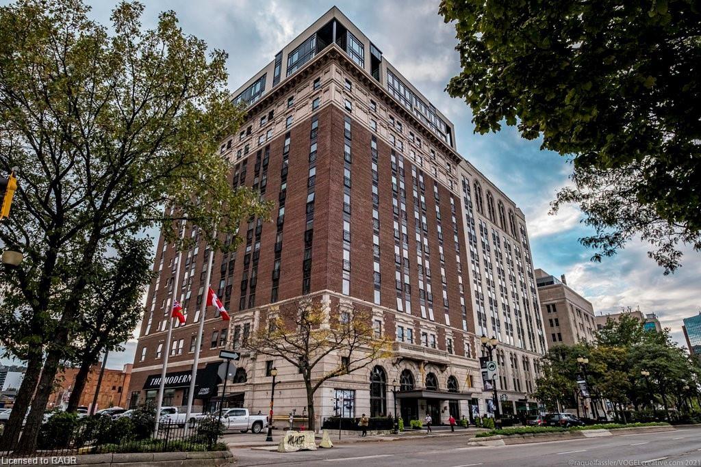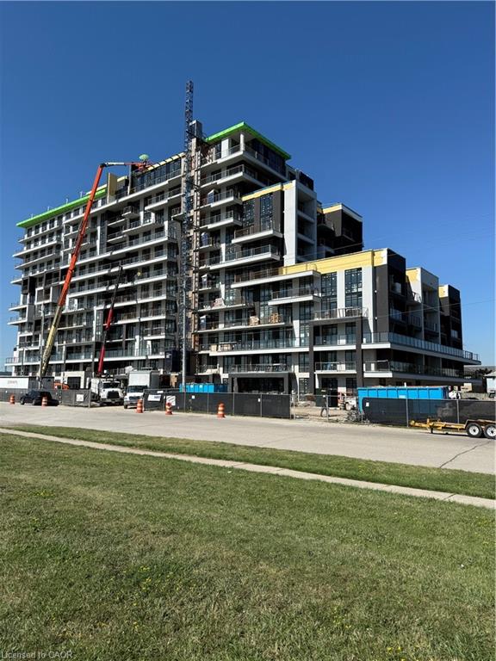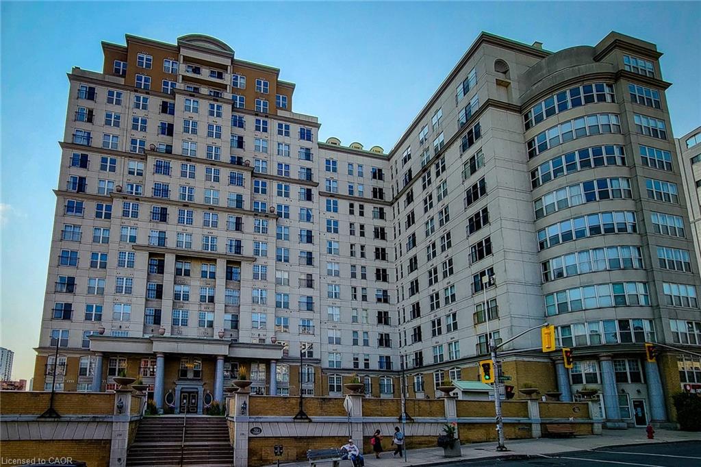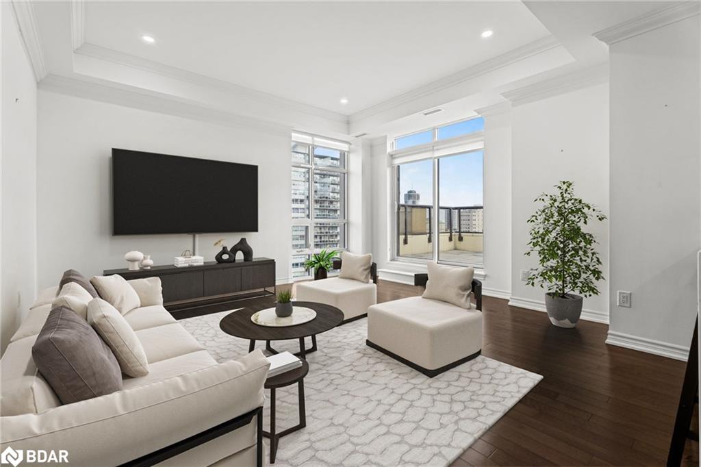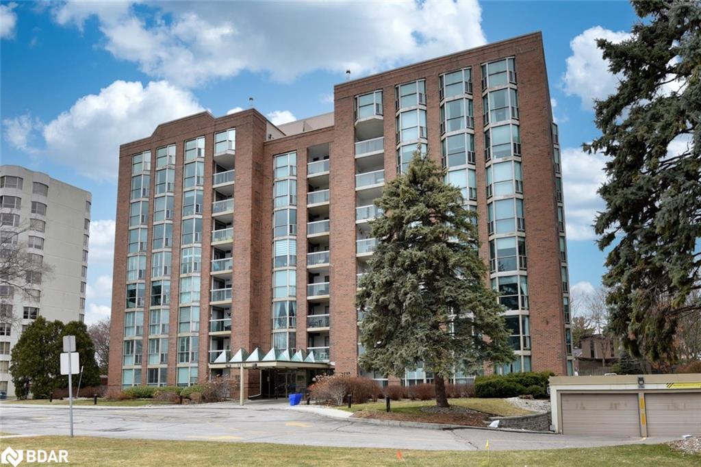- Houseful
- ON
- Stoney Creek
- L8E
- 461 Green Road Unit 701
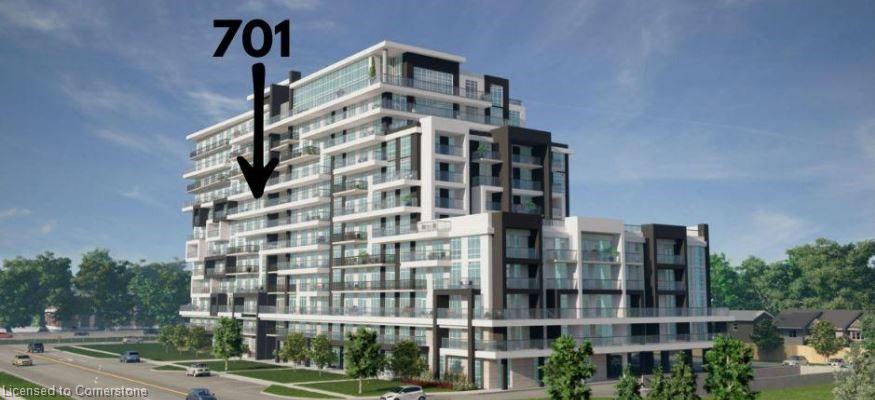
Highlights
Description
- Home value ($/Sqft)$882/Sqft
- Time on Houseful107 days
- Property typeResidential
- Style1 storey/apt
- Median school Score
- Garage spaces1
- Mortgage payment
Lake Views. Luxe Finishes. Limitless Lifestyle. Just 400 meters from the shores of Lake Ontario, this stylishly upgraded east-facing Sapphire suite offers the perfect blend of modern luxury and unbeatable location. With 635 sq. ft. of interior space plus a 37 sq. ft. balcony, you'll enjoy tranquil lake views and thoughtfully designed living inside and out. Step inside to soaring 9' flat ceilings, elegant luxury vinyl plank flooring (even in the bedroom!), quartz countertops in both the kitchen and bath, upgraded pot light package and a premium 7-piece stainless steel appliance package. The kitchen is elevated with upgraded 100 cm upper cabinetry and in-suite laundry adds everyday convenience. Included: one underground parking space and one storage locker. This is more than a condo—it’s a lifestyle. Start your morning with a walk along the lake, then hop on the future GO Train (just steps away) to head into Downtown Toronto. Craving something local? Hamilton’s vibrant restaurant scene, McMaster University, Confederation Park, and trendy shops are all nearby. Spend the weekend wine tasting in Niagara, hiking scenic trails, visiting the Falls, or crossing the border (only 65 km to Buffalo!). Smart living made easy: enjoy app-based climate control, digital building access, energy tracking, and enhanced security. Residents also have access to art-inspired amenities like a chef’s kitchen lounge, BBQ terrace, media room, pet spa, and art studio. Assignment Sale – Under Construction Builder estimated closing: between October 2025 and January 2026. Whether you're a commuter, explorer, foodie, or investor—this one-bedroom + den is your gateway to it all.
Home overview
- Cooling Central air
- Heat type Heat pump
- Pets allowed (y/n) No
- Sewer/ septic Sewer (municipal)
- Building amenities Business centre (wifi bldg), barbecue, elevator(s), fitness center, game room, media room, party room, roof deck, parking
- Construction materials Brick, stucco
- Foundation Concrete perimeter
- Roof Flat
- # garage spaces 1
- # parking spaces 1
- Has garage (y/n) Yes
- # full baths 1
- # total bathrooms 1.0
- # of above grade bedrooms 1
- # of rooms 6
- Appliances Dishwasher, dryer, refrigerator, stove, washer
- Has fireplace (y/n) Yes
- Laundry information In-suite
- Interior features None
- County Hamilton
- Area 51 - stoney creek
- Water body type Lake/pond
- Water source Municipal
- Zoning description C3
- Directions Mi433
- Lot desc Urban, arts centre, beach, business centre, cul-de-sac, highway access, major highway, open spaces, park, public transit, shopping nearby, terraced, visual exposure
- Lot dimensions 0 x 0
- Water features Lake/pond
- Approx lot size (range) 0 - 0
- Basement information Other
- Building size 635
- Mls® # 40730356
- Property sub type Condominium
- Status Active
- Tax year 2025
- Other BALCONY overlook water
Level: Main - Den Main
Level: Main - Living room Main
Level: Main - Kitchen Main
Level: Main - Primary bedroom Main
Level: Main - Bathroom Main
Level: Main
- Listing type identifier Idx

$-1,493
/ Month

