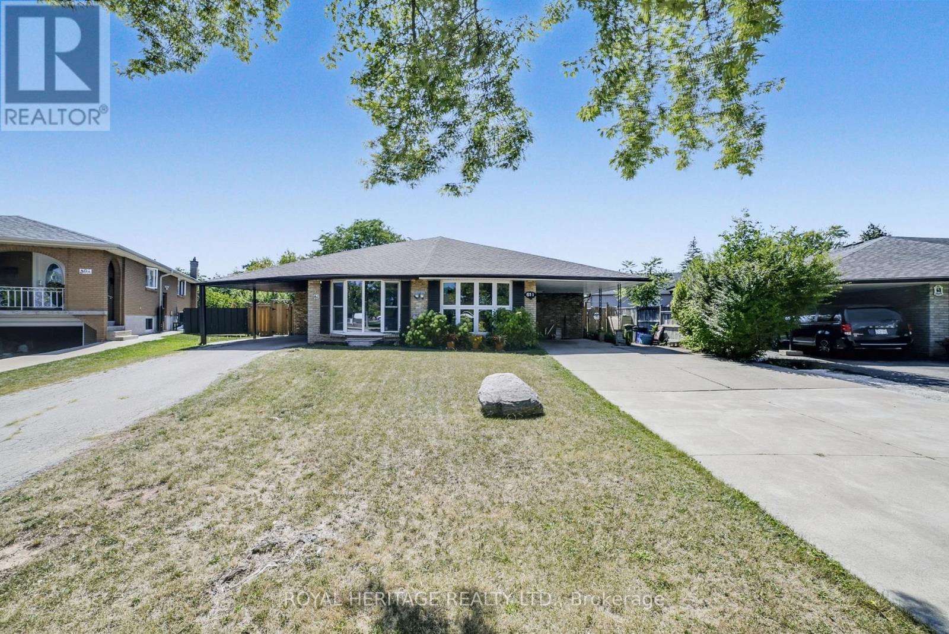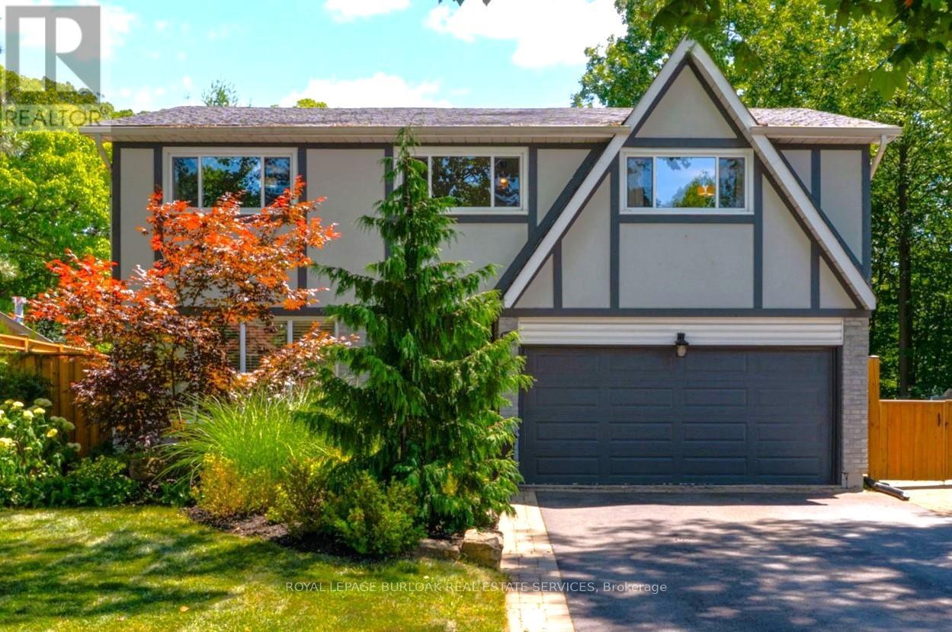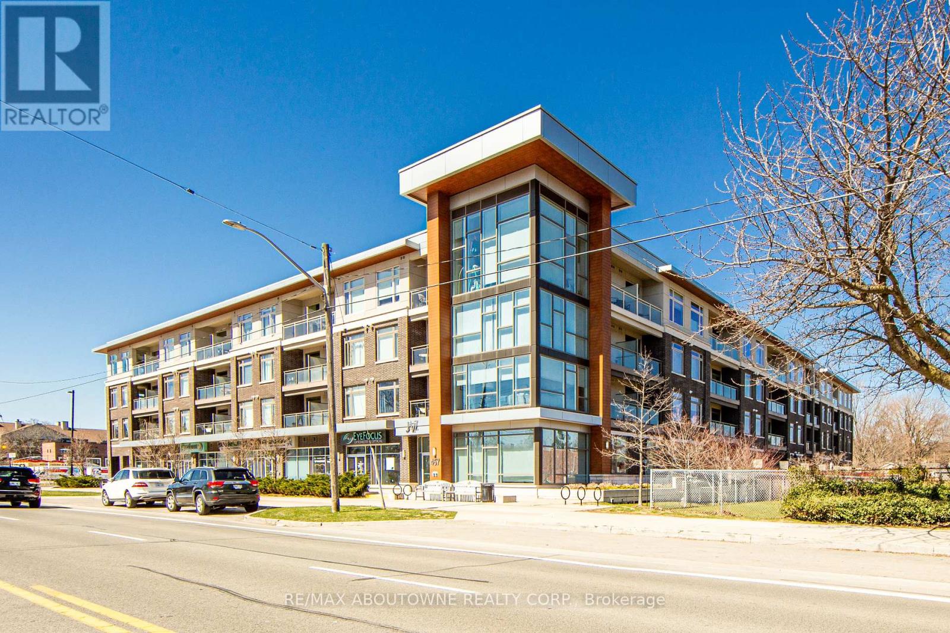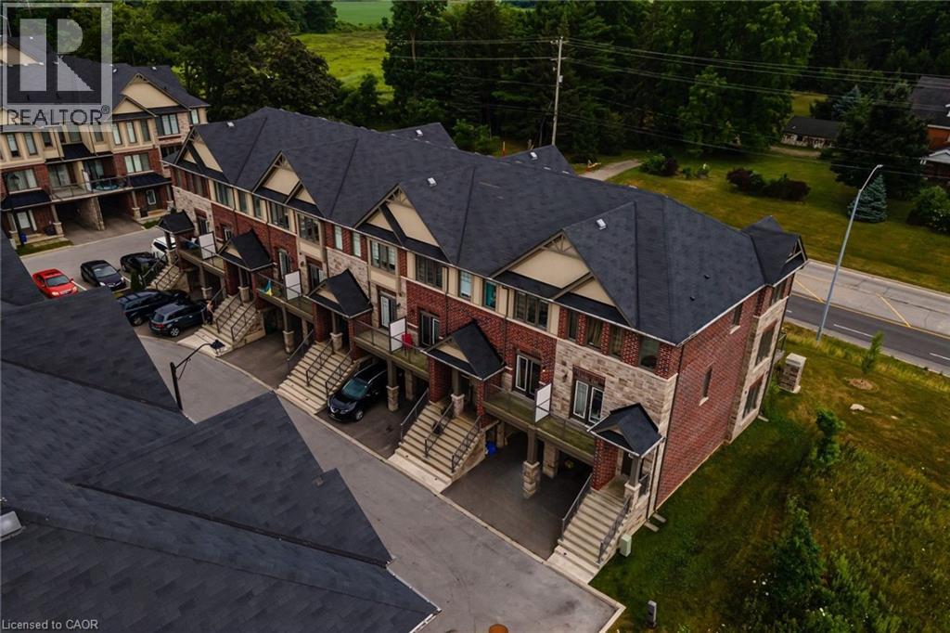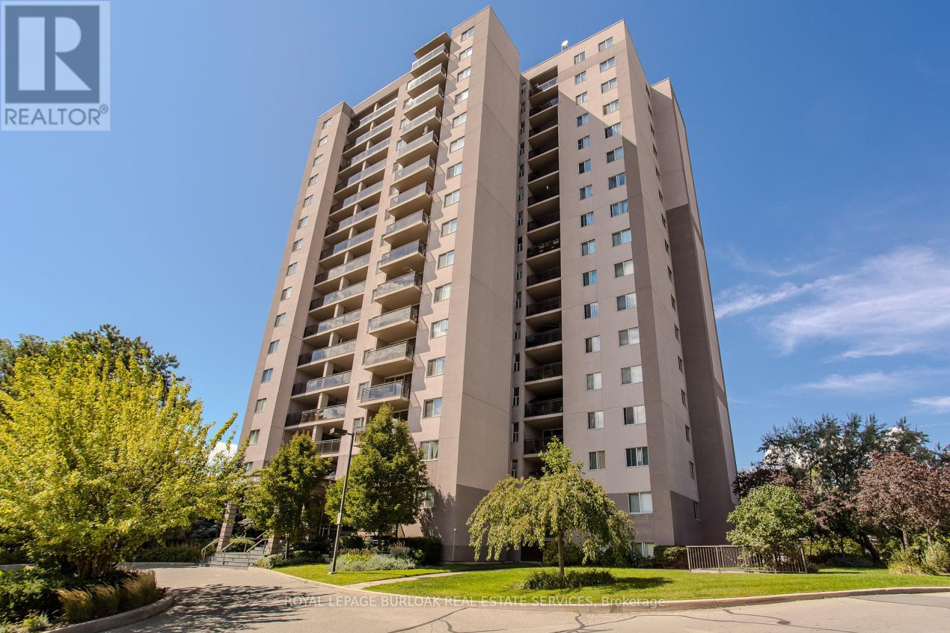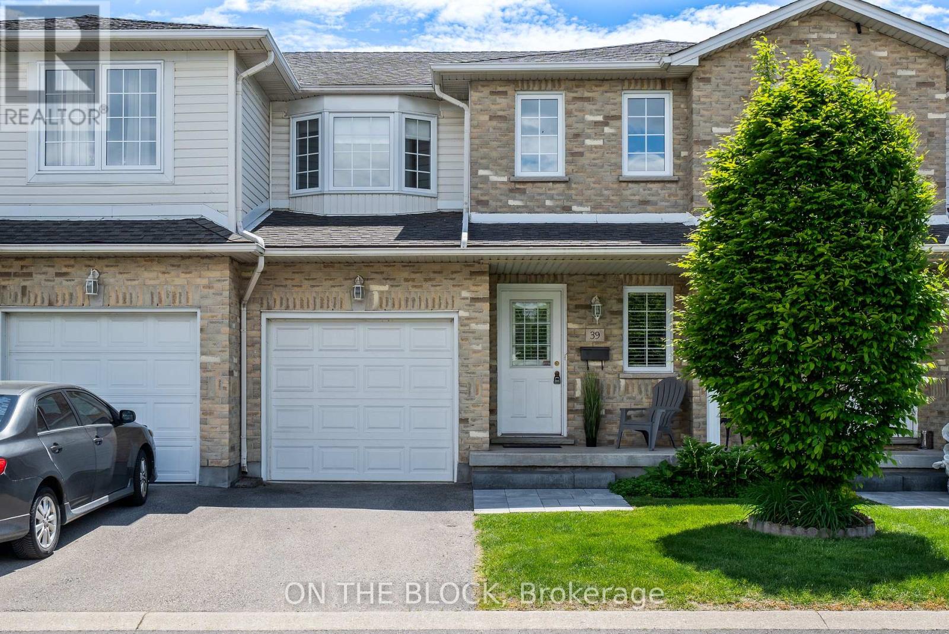- Houseful
- ON
- Stoney Creek
- Valley Park
- 5 Ridell Cres
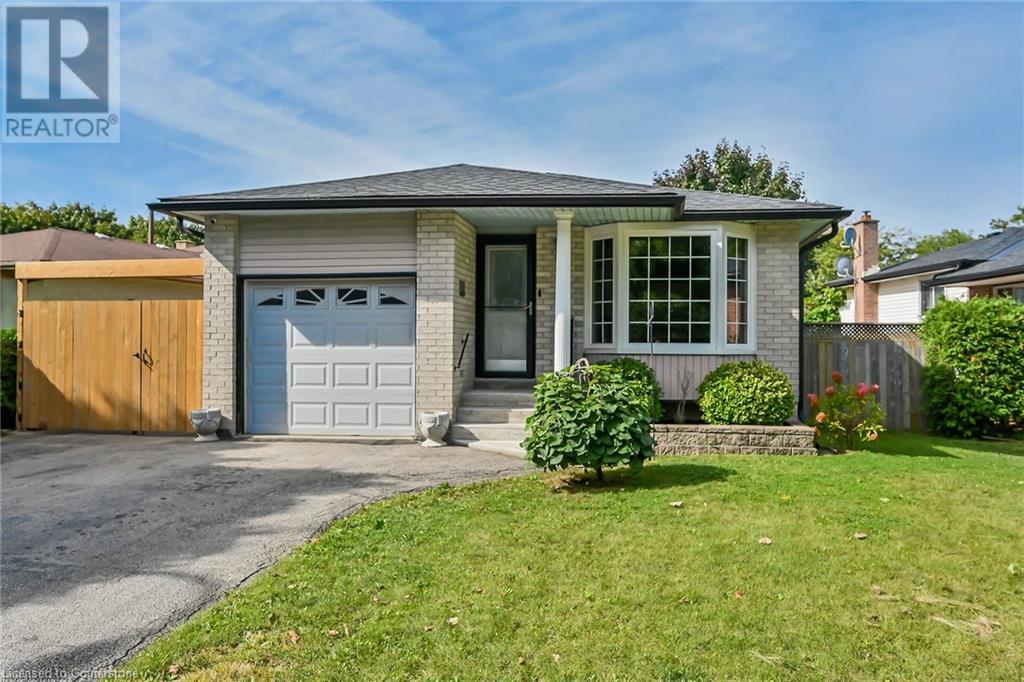
Highlights
Description
- Home value ($/Sqft)$687/Sqft
- Time on Houseful65 days
- Property typeSingle family
- Neighbourhood
- Median school Score
- Year built1983
- Mortgage payment
Very well kept fully finished 3+2 bedroom, 3 bath 4 level backsplit with bonus den on fully fenced pool sized lot in desirable Valley Park neighbourhood. Updated kitchen features white cabinets & quartz countertops (2020) as well as convenient door to side yard. Bright & spacious living room with large updated bay window. Dining room with cabinets & quartz countertop coffee bar (2020). All three second level bedrooms offer laminate flooring. Updated main bath (2018). Lower level features oversized family room with wood burning fireplace & newer luxury vinyl flooring (2025), 4th bedroom & updated 3 piece bath (2019). Basement offers 5th bedroom, bonus den, 4 piece bath & utility room with laundry. 100 amps on breakers (updated panel 2024). Some updated windows. Roof (2015). Furnace & central air (2020). Large rear yard with two cozy sitting areas & newer 10’x12’ shed (2024). Walking distance to Valley Park Community Centre with library, indoor pool & arena & outdoor amenities such as playground, tennis courts & baseball diamond. Quick & easy access to Linc & Red Hill Valley Parkway. (id:55581)
Home overview
- Cooling Central air conditioning
- Heat source Natural gas
- Heat type Forced air
- Sewer/ septic Municipal sewage system
- # parking spaces 4
- Has garage (y/n) Yes
- # full baths 3
- # total bathrooms 3.0
- # of above grade bedrooms 5
- Has fireplace (y/n) Yes
- Community features Community centre
- Subdivision 501 - valley park
- Lot size (acres) 0.0
- Building size 1164
- Listing # 40746490
- Property sub type Single family residence
- Status Active
- Bathroom (# of pieces - 4) Measurements not available
Level: 2nd - Primary bedroom 3.073m X 4.242m
Level: 2nd - Bedroom 2.845m X 2.921m
Level: 2nd - Bedroom 3.861m X 3.073m
Level: 2nd - Bathroom (# of pieces - 4) Measurements not available
Level: Basement - Den 2.896m X 2.845m
Level: Basement - Bedroom 3.454m X 4.14m
Level: Basement - Utility 3.632m X 3.658m
Level: Basement - Bedroom 2.413m X 3.683m
Level: Lower - Family room 6.579m X 4.089m
Level: Lower - Bathroom (# of pieces - 3) Measurements not available
Level: Lower - Dining room 3.353m X 3.226m
Level: Main - Kitchen 2.794m X 3.734m
Level: Main - Living room 3.226m X 5.563m
Level: Main
- Listing source url Https://www.realtor.ca/real-estate/28547463/5-ridell-crescent-stoney-creek
- Listing type identifier Idx

$-2,133
/ Month






