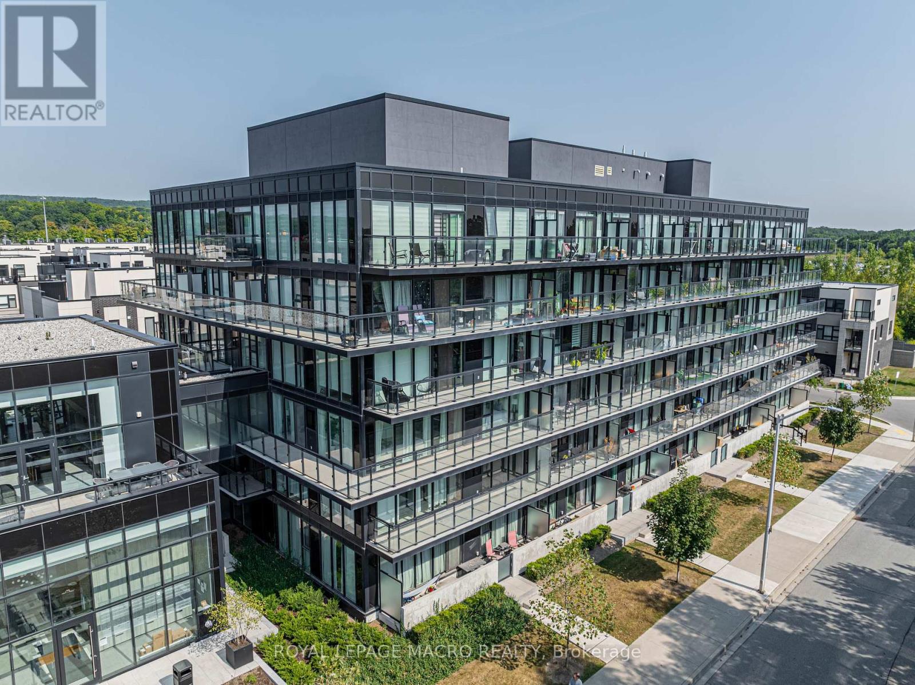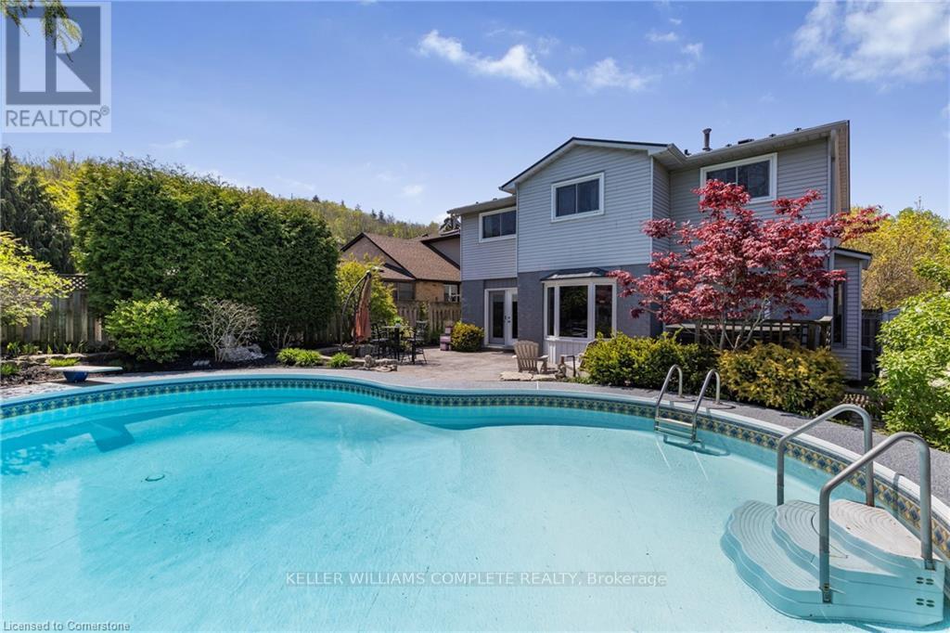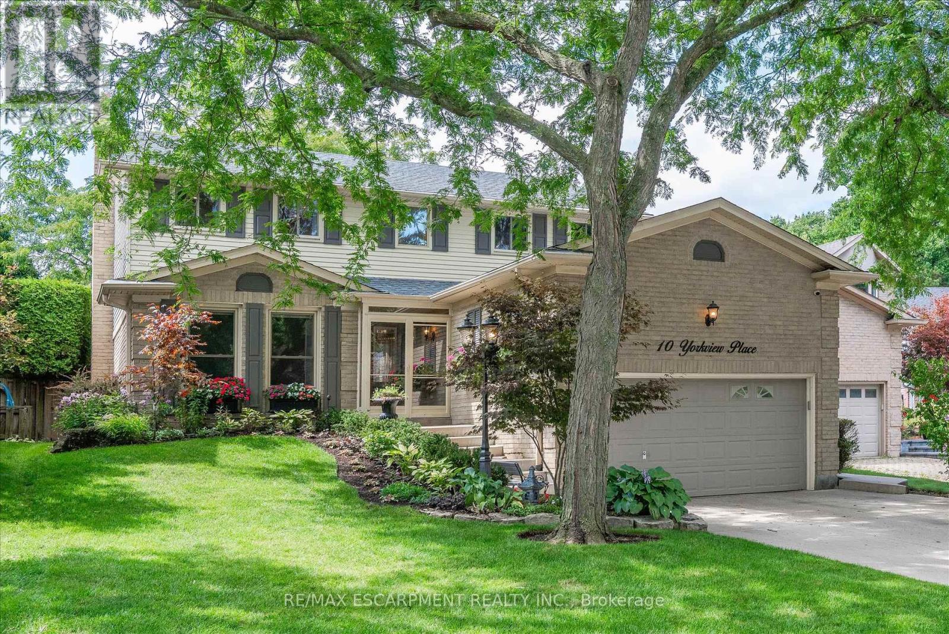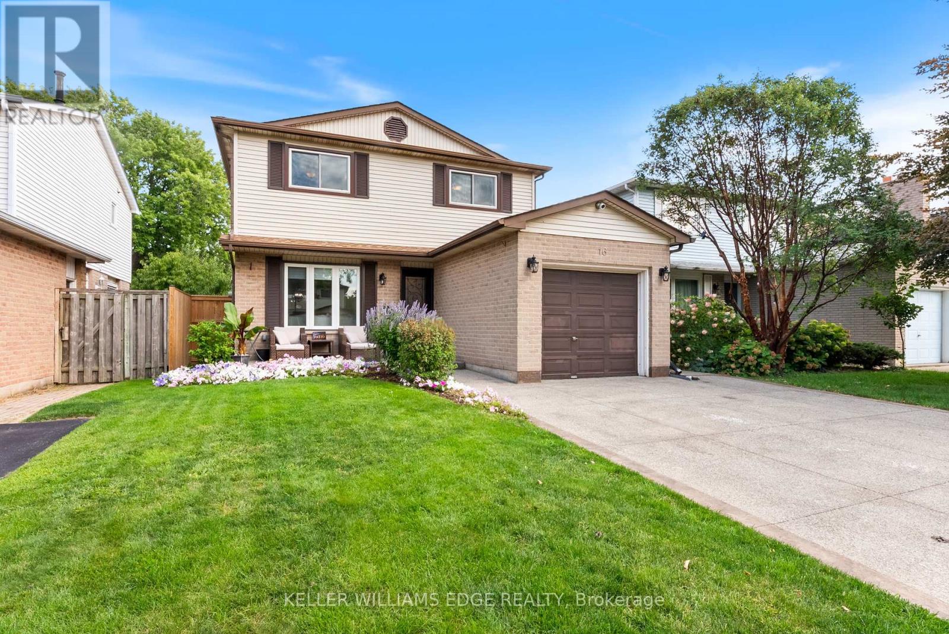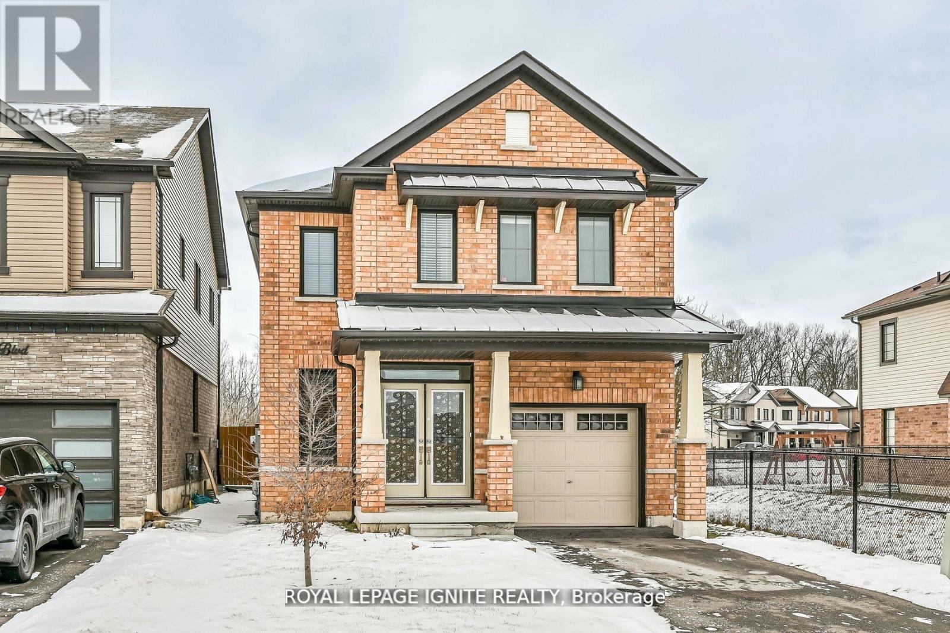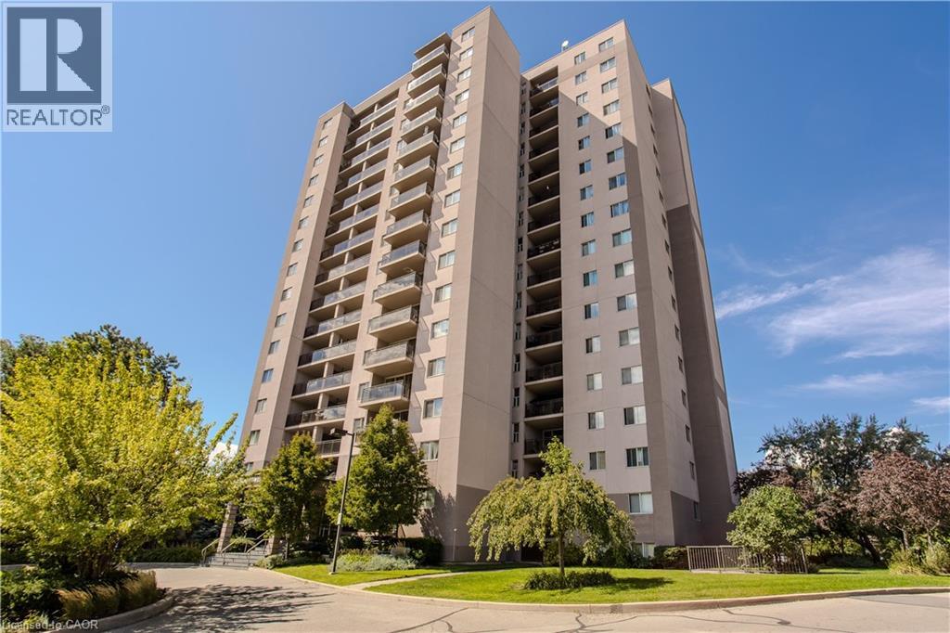- Houseful
- ON
- Stoney Creek
- Highland
- 50 Bankfield Cres
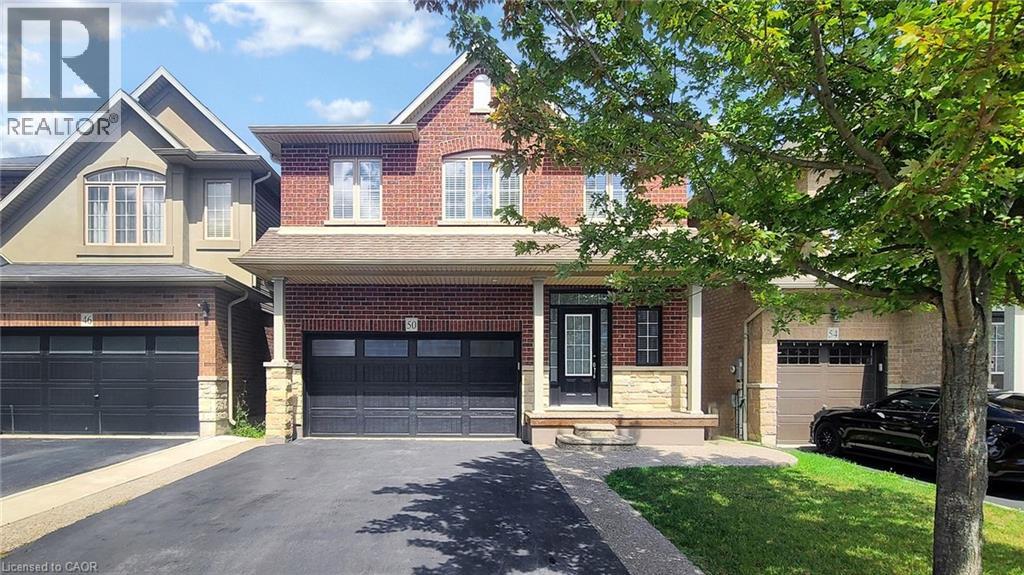
Highlights
Description
- Home value ($/Sqft)$380/Sqft
- Time on Housefulnew 2 days
- Property typeSingle family
- Style2 level
- Neighbourhood
- Median school Score
- Year built2011
- Mortgage payment
Beautifully finished from top to bottom—inside and out—this stunning 3-bedroom, 4-bathroom, with fully finished basement home is perfectly located next to Leckie Park in one of Stoney Creek Mountain’s most desirable neighborhoods. The open-concept main floor features a spacious layout ideal for entertaining, with a large kitchen offering ample cabinetry and newer appliances. Upstairs, you'll find a bright and generously sized family room—perfect as a kids’ play area or additional living space. Second floor also offers a primary bedroom with a private ensuite & walk-in closet, complemented by two additional large bedrooms, a full family bathroom, and a conveniently located laundry room. The fully finished basement offers an oversized recreation room, a full bathroom with shower, and abundant storage space—perfect for families who need the extra room. Step outside to a beautifully landscaped backyard, featuring a covered deck and exposed concrete patio—ideal for summer gatherings. Two custom sheds provide plenty of space for tools and toys. Additional features include a double-car garage, a 4-car driveway, and pride of ownership throughout. Walking distance to top-rated schools, Fortinos, Walmart, parks, and more. (id:63267)
Home overview
- Cooling Central air conditioning
- Heat type Forced air
- Sewer/ septic Municipal sewage system
- # total stories 2
- # parking spaces 6
- Has garage (y/n) Yes
- # full baths 3
- # half baths 1
- # total bathrooms 4.0
- # of above grade bedrooms 3
- Community features Quiet area
- Subdivision 504 - leckie park/highland
- Lot size (acres) 0.0
- Building size 2445
- Listing # 40765676
- Property sub type Single family residence
- Status Active
- Bedroom 3.48m X 3.353m
Level: 2nd - Bathroom (# of pieces - 4) Measurements not available
Level: 2nd - Bathroom (# of pieces - 4) Measurements not available
Level: 2nd - Bedroom 3.353m X 3.175m
Level: 2nd - Bedroom 4.572m X 4.267m
Level: 2nd - Family room 5.004m X 3.658m
Level: 2nd - Bathroom (# of pieces - 3) Measurements not available
Level: Basement - Recreational room 7.925m X 4.267m
Level: Basement - Living room 4.572m X 4.089m
Level: Main - Dining room 4.572m X 2.134m
Level: Main - Kitchen 4.572m X 2.743m
Level: Main - Bathroom (# of pieces - 2) Measurements not available
Level: Main
- Listing source url Https://www.realtor.ca/real-estate/28806078/50-bankfield-crescent-stoney-creek
- Listing type identifier Idx

$-2,480
/ Month







