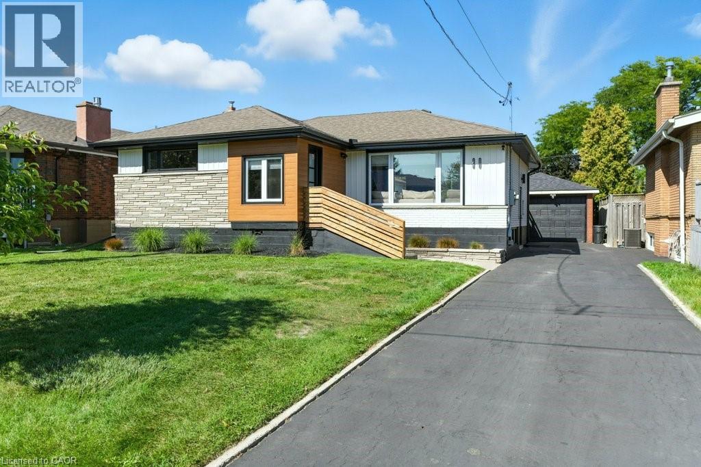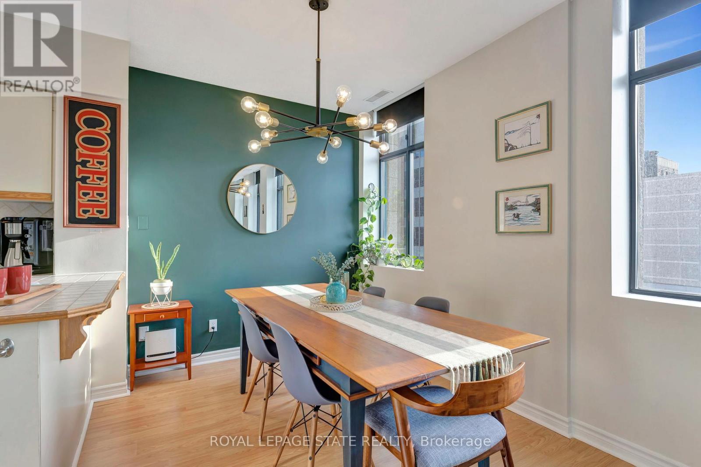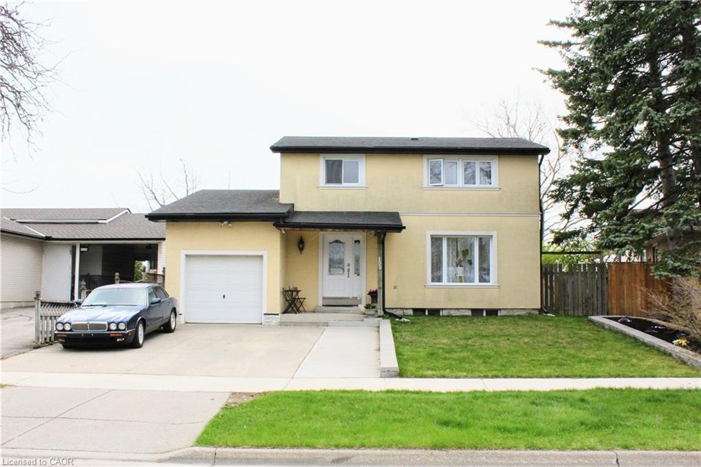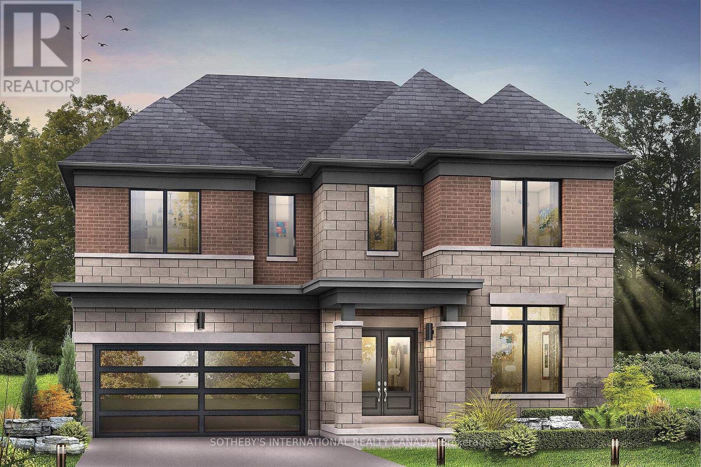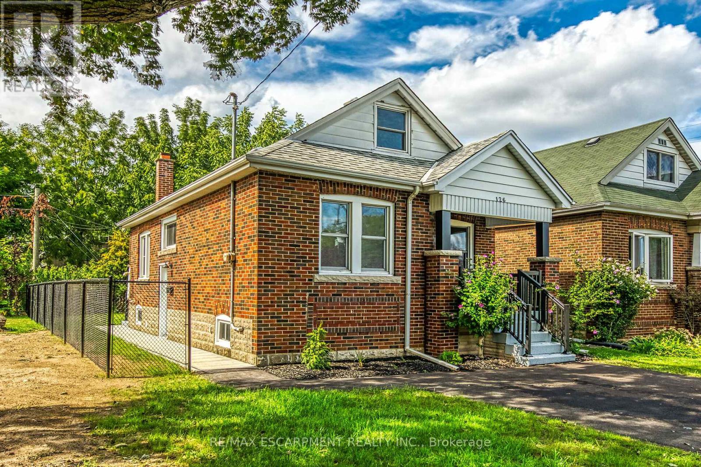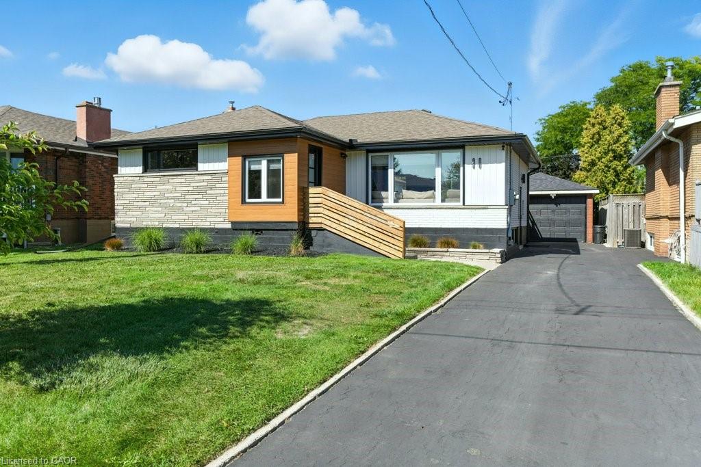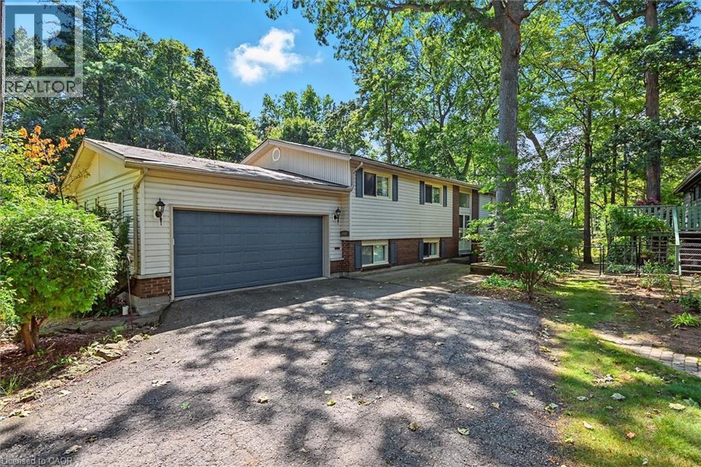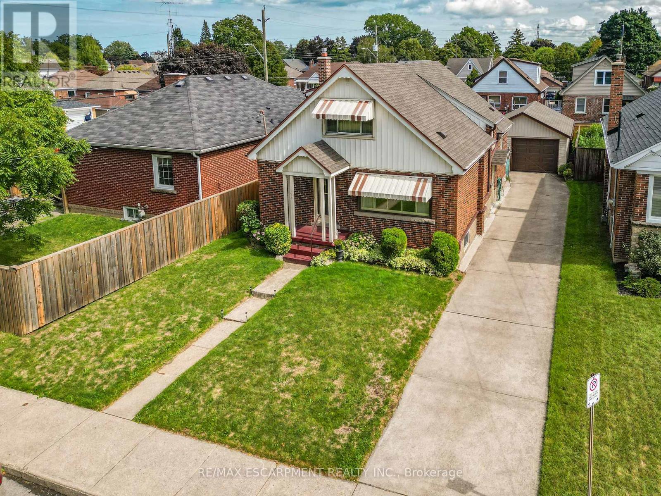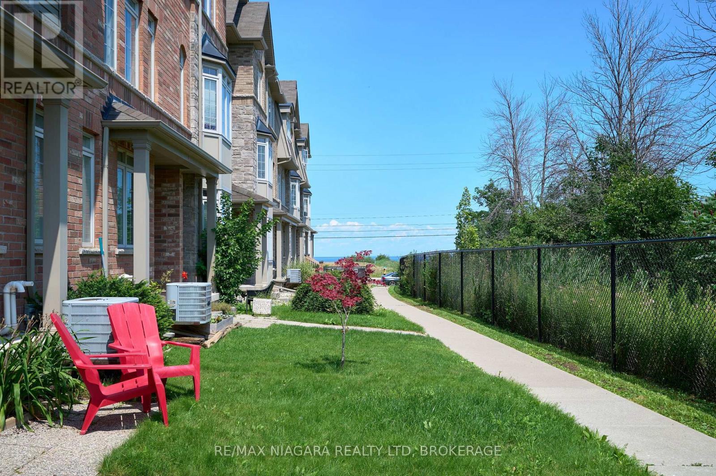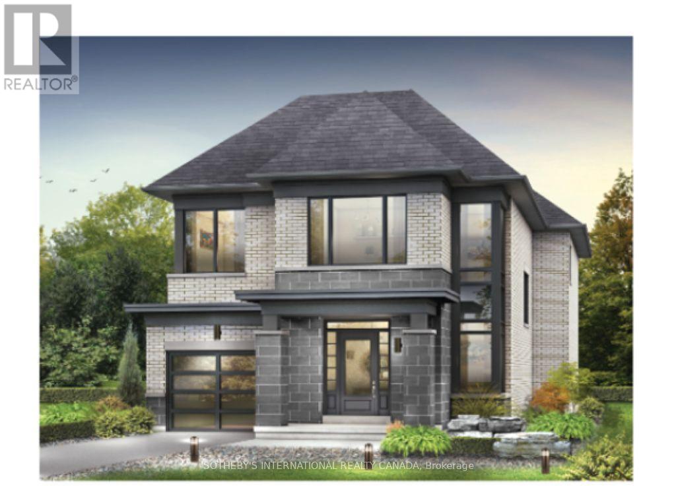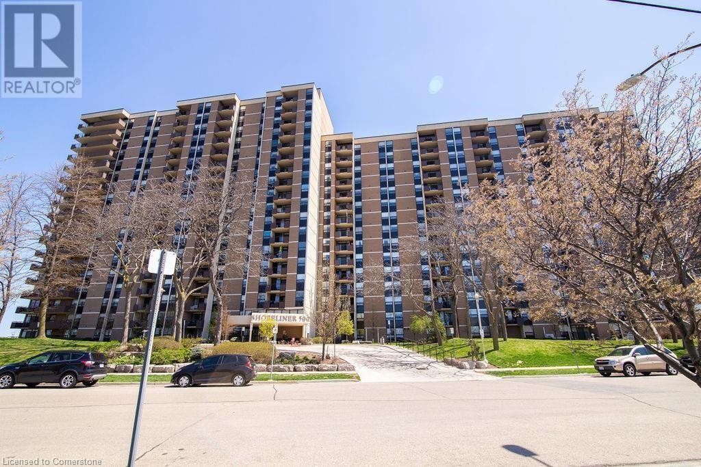
500 Green Road Unit 1512
For Sale
149 Days
$644,888 $25K
$619,888
3 beds
2 baths
1,255 Sqft
500 Green Road Unit 1512
For Sale
149 Days
$644,888 $25K
$619,888
3 beds
2 baths
1,255 Sqft
Highlights
This home is
23%
Time on Houseful
149 Days
Home features
Staycation ready
School rated
6.6/10
Description
- Home value ($/Sqft)$494/Sqft
- Time on Houseful149 days
- Property typeSingle family
- Median school Score
- Mortgage payment
Spotless!! Waterfront condo, Breathtaking, lake & escarpment view combo. Engineered Vinyl hardwood floor throughout, large balcony, Large primary bedroom features walk-through closet and ensuite 2pc bath. Insuite Laundry is a bonus!, Complex offers gym, party room, in -ground pool & more! Only Minutes to;Hwy QEW. Public beach, Shopping, Waterfront Trail to Burlington, Confederation Park. Parking spot #PA37, Locker #SA122. Priced to sell! Peter and Donna Stewart are related to the seller. (id:63267)
Home overview
Amenities / Utilities
- Cooling Central air conditioning
- Heat type Forced air
- Sewer/ septic Municipal sewage system
Exterior
- # total stories 1
- # parking spaces 2
- Has garage (y/n) Yes
Interior
- # full baths 1
- # half baths 1
- # total bathrooms 2.0
- # of above grade bedrooms 3
Location
- Subdivision 510 - community beach/fifty point
- View View of water
- Water body name Lake ontario
- Directions 1525194
Overview
- Lot size (acres) 0.0
- Building size 1255
- Listing # 40715060
- Property sub type Single family residence
- Status Active
Rooms Information
metric
- Living room 7.315m X 3.48m
Level: Main - Bedroom 3.759m X 2.87m
Level: Main - Den 3.048m X 2.743m
Level: Main - Primary bedroom 4.775m X 3.175m
Level: Main - Laundry Measurements not available
Level: Main - Bathroom (# of pieces - 2) Measurements not available
Level: Main - Bathroom (# of pieces - 4) Measurements not available
Level: Main - Storage Measurements not available
Level: Main - Kitchen 3.861m X 2.261m
Level: Main - Dining room 3.429m X 2.438m
Level: Main
SOA_HOUSEKEEPING_ATTRS
- Listing source url Https://www.realtor.ca/real-estate/28141431/500-green-road-unit-1512-stoney-creek
- Listing type identifier Idx
The Home Overview listing data and Property Description above are provided by the Canadian Real Estate Association (CREA). All other information is provided by Houseful and its affiliates.

Lock your rate with RBC pre-approval
Mortgage rate is for illustrative purposes only. Please check RBC.com/mortgages for the current mortgage rates
$-725
/ Month25 Years fixed, 20% down payment, % interest
$928
Maintenance
$
$
$
%
$
%

Schedule a viewing
No obligation or purchase necessary, cancel at any time
Nearby Homes
Real estate & homes for sale nearby

