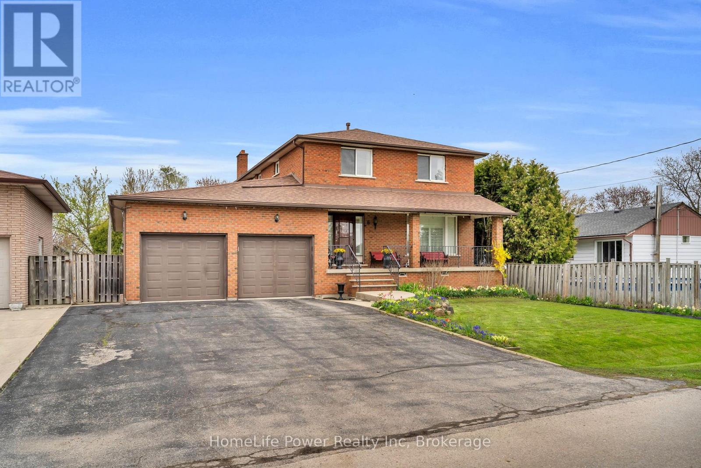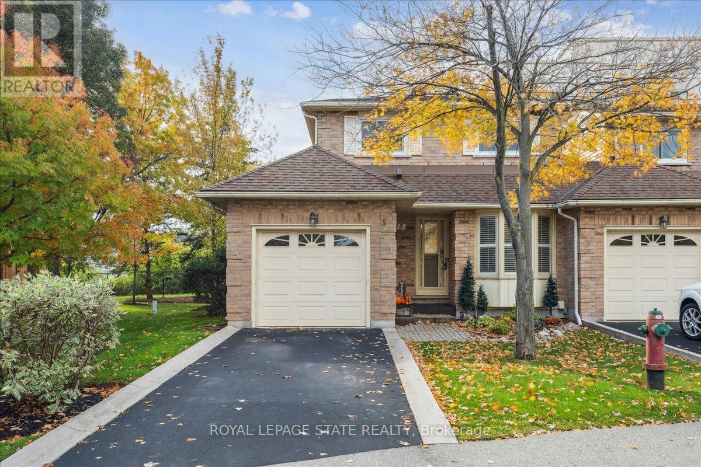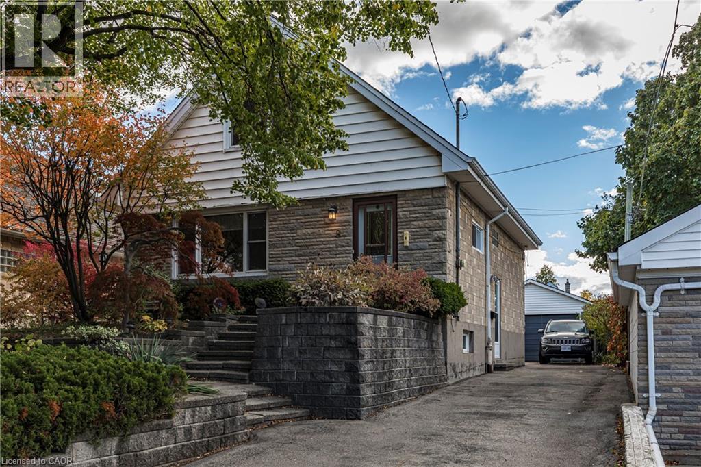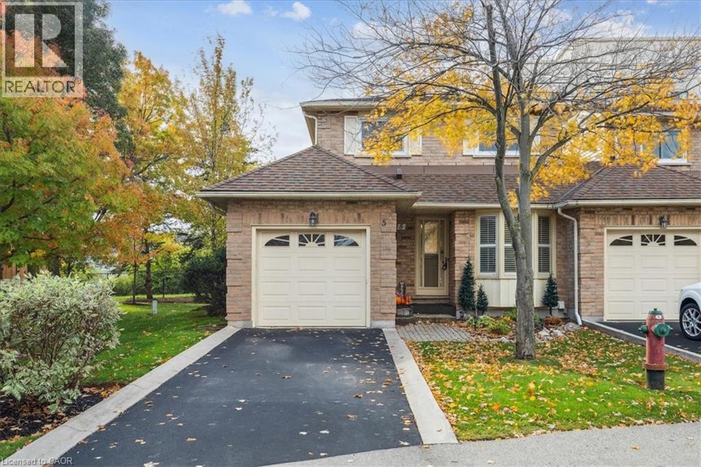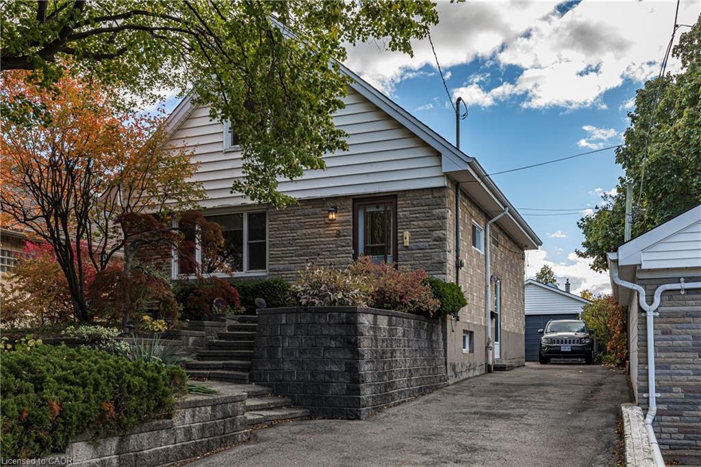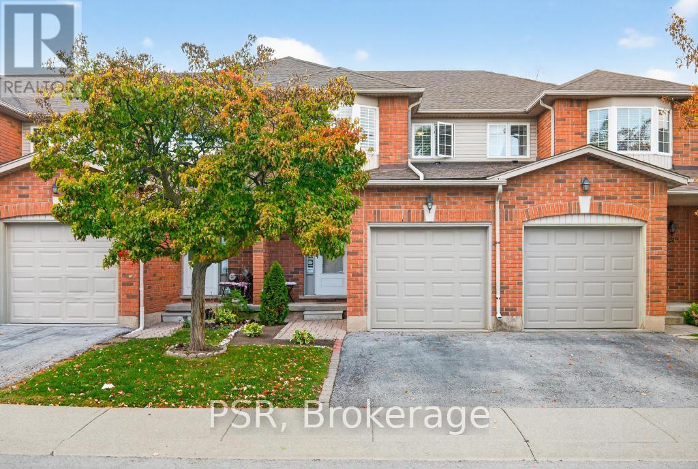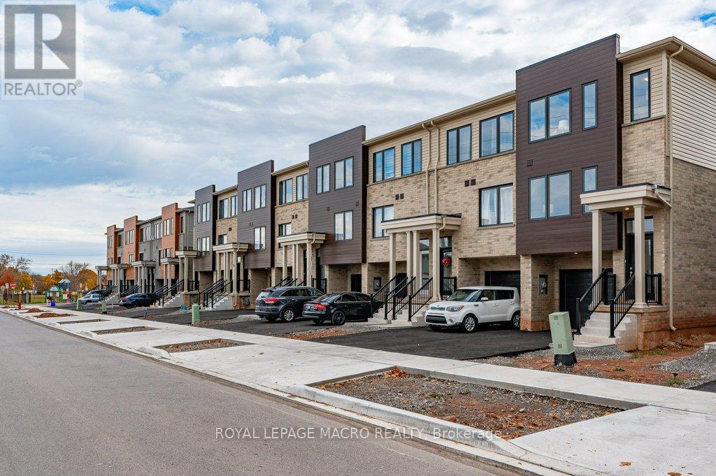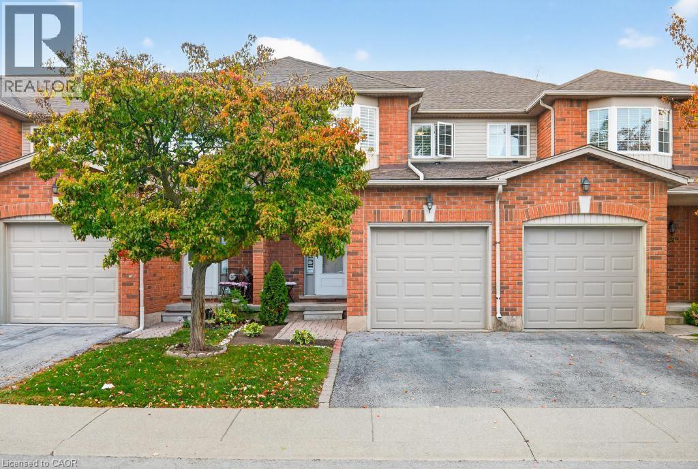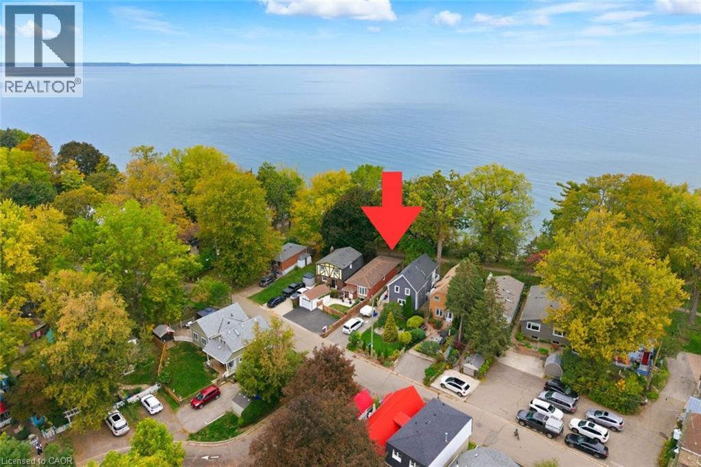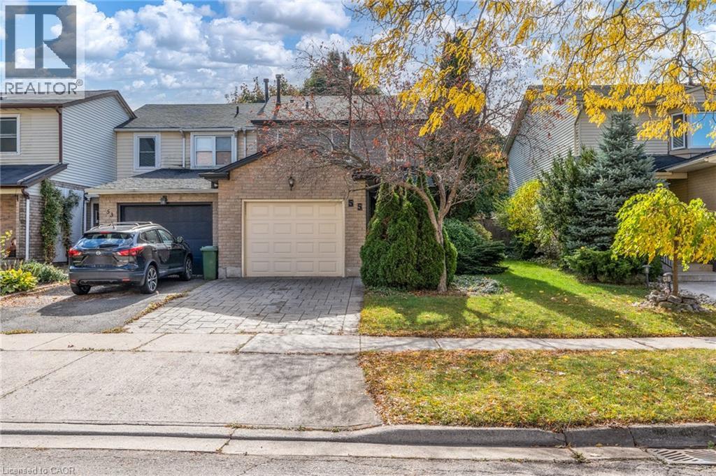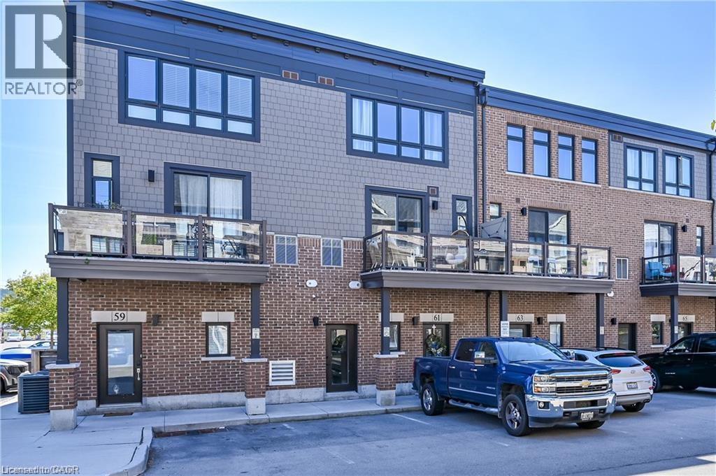- Houseful
- ON
- Hamilton
- Fifty Point
- 526 Fifty Rd
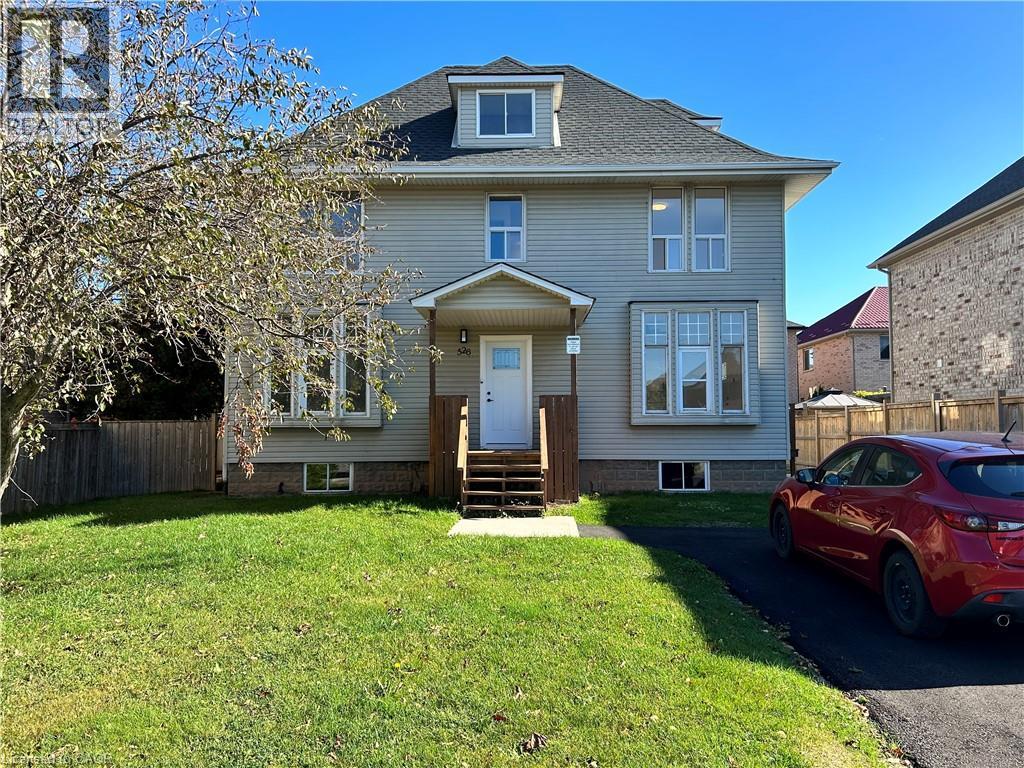
Highlights
Description
- Home value ($/Sqft)$502/Sqft
- Time on Houseful61 days
- Property typeSingle family
- Style2 level
- Neighbourhood
- Median school Score
- Mortgage payment
Steps from Lake Ontario in Stoney Creek’s desirable Community Beach neighborhood, this legal duplex offers the perfect blend of lifestyle and investment. With quick access to the QEW, arterial roads, and every nearby convenience, it’s an ideal commuter location—and a rare chance to own a property that pays for itself. Inside, you’ll find two bright, well-maintained units: a 2-bedroom, 1-bath and a 3-bedroom, 1-bath. The upper unit rents for $2,408.75, the lower for $2,306.25, with tenants on month-to-month leases who are happy to stay. Each unit has its own hydro meter. A separate side entrance leads to a high, dry basement, offering potential for a third unit. Recent updates—new attic and wall insulation, owned tankless water heater, and updated furnace—mean the big-ticket items are taken care of. Outside, a double-wide driveway fits up to 8 cars on a 60x100 lot surrounded by custom homes. Whether you’re growing your portfolio or securing a property with built-in income, this duplex is a smart move that won’t last long. (id:63267)
Home overview
- Cooling None
- Heat source Natural gas
- Heat type Hot water radiator heat, radiator, steam radiator
- Sewer/ septic Municipal sewage system
- # total stories 2
- # parking spaces 6
- # full baths 2
- # total bathrooms 2.0
- # of above grade bedrooms 4
- Community features Quiet area
- Subdivision 510 - community beach/fifty point
- Lot size (acres) 0.0
- Building size 1792
- Listing # 40762239
- Property sub type Single family residence
- Status Active
- Living room 3.988m X 4.216m
Level: 2nd - Bedroom 4.064m X 3.15m
Level: 2nd - Bedroom 4.064m X 3.226m
Level: 2nd - Bathroom (# of pieces - 4) 2.616m X 1.727m
Level: 2nd - Kitchen 3.988m X 2.946m
Level: 2nd - Media room 7.874m X 5.715m
Level: 3rd - Other 7.036m X 6.045m
Level: Basement - Living room 4.699m X 5.131m
Level: Main - Bedroom 3.15m X 2.921m
Level: Main - Kitchen 2.642m X 4.039m
Level: Main - Primary bedroom 4.191m X 3.988m
Level: Main - Bathroom (# of pieces - 4) 1.499m X 3.378m
Level: Main
- Listing source url Https://www.realtor.ca/real-estate/28760418/526-fifty-road-stoney-creek
- Listing type identifier Idx

$-2,400
/ Month

