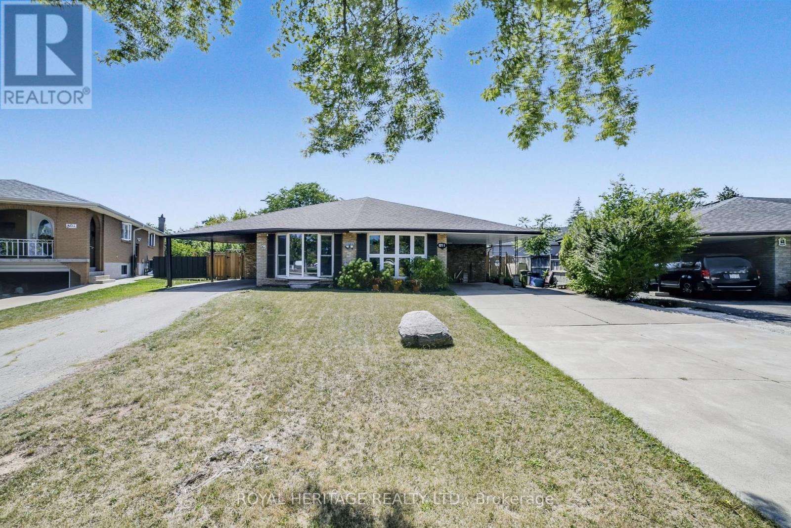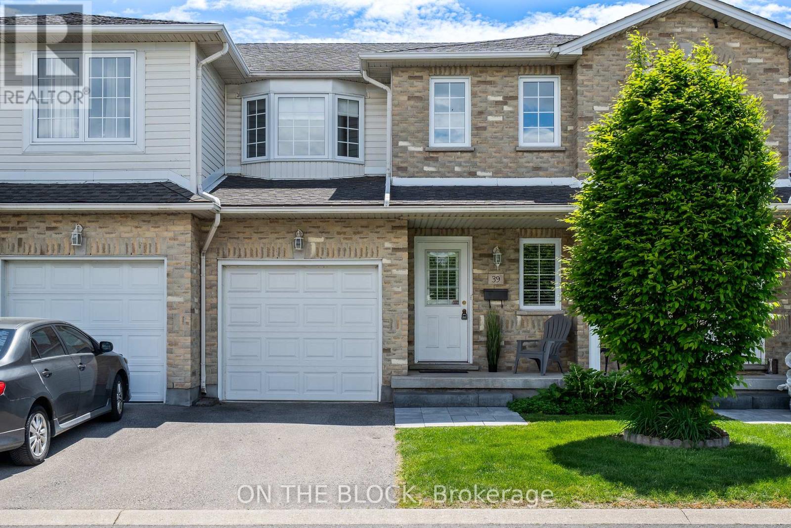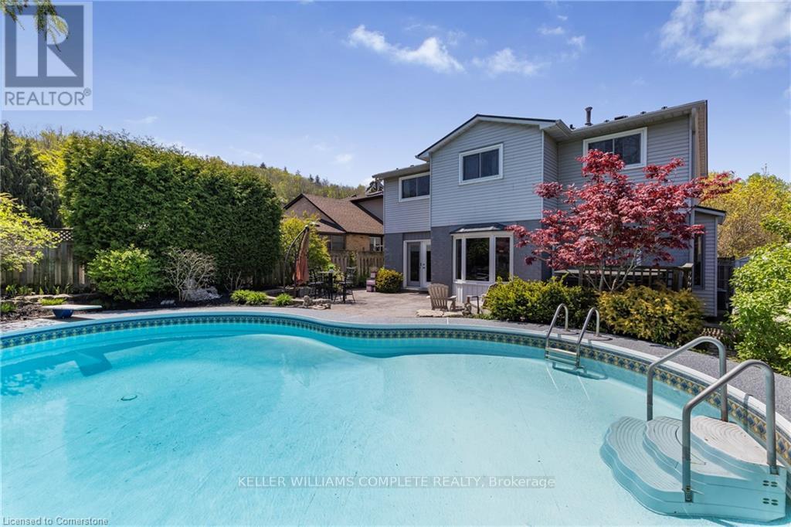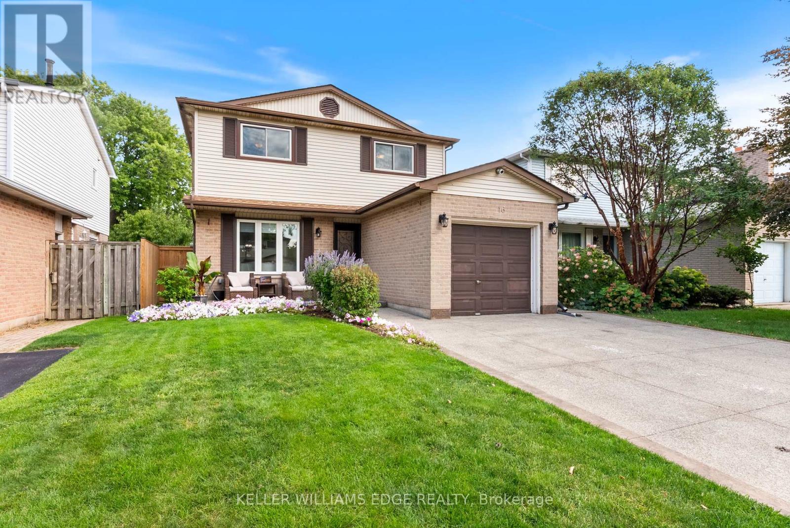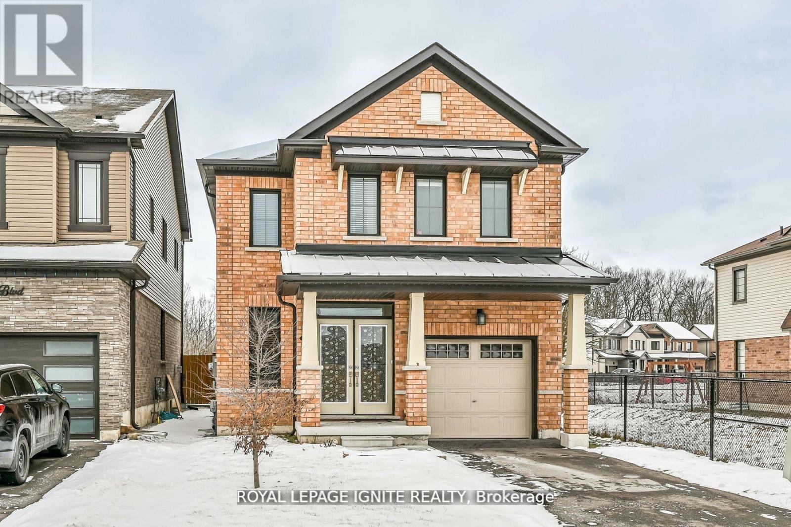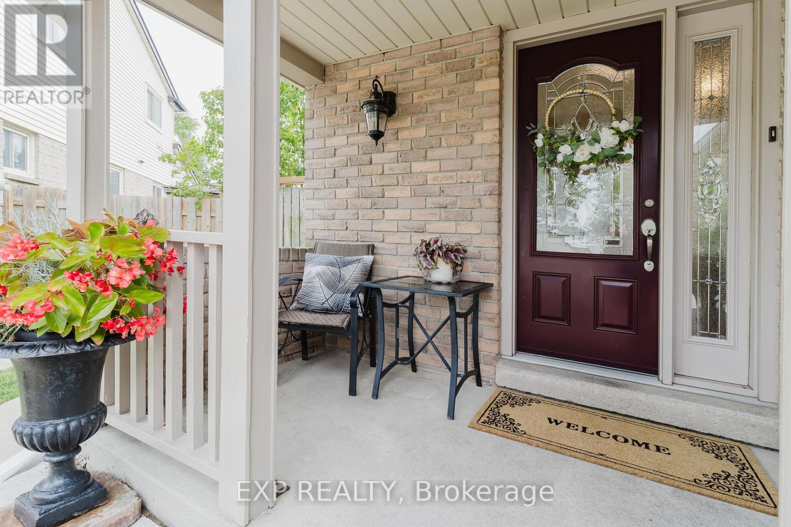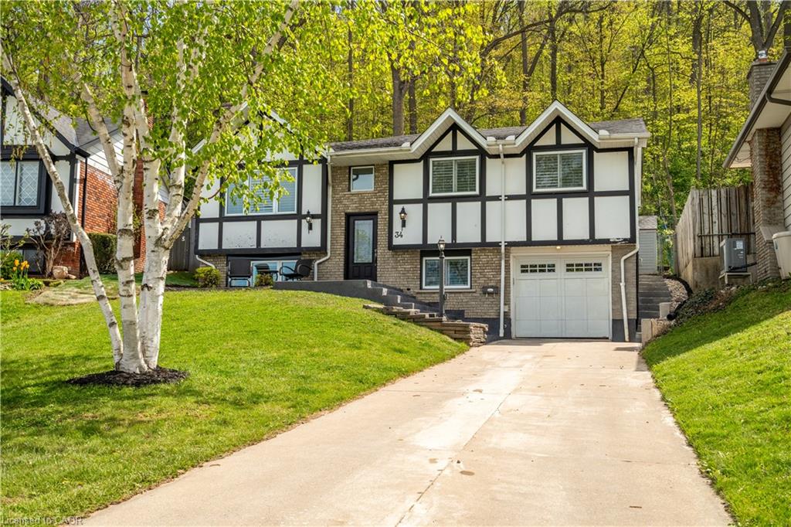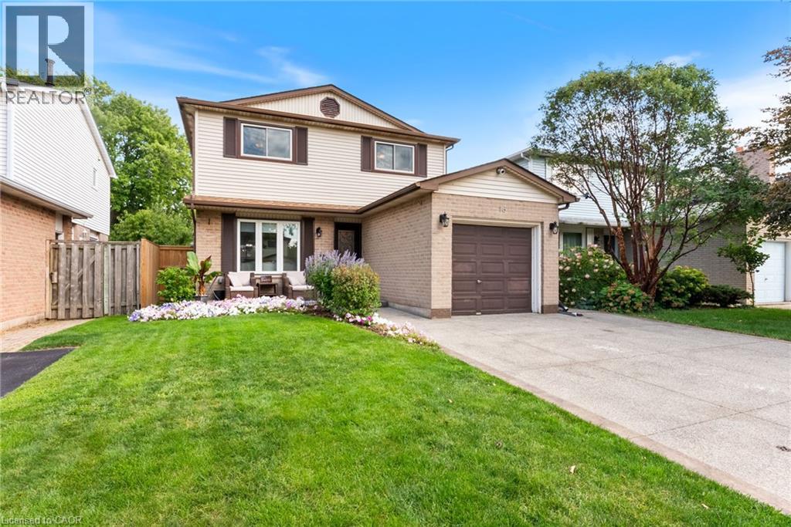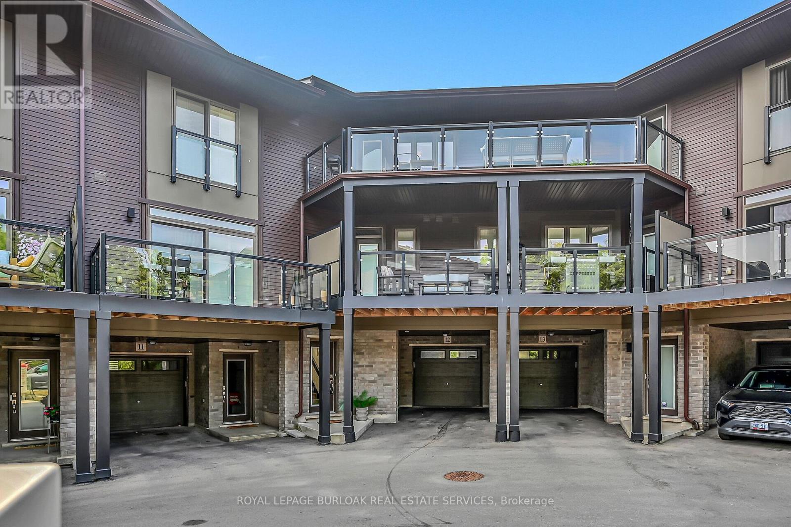- Houseful
- ON
- Stoney Creek
- Dewitt
- 54 Goldcrest Dr
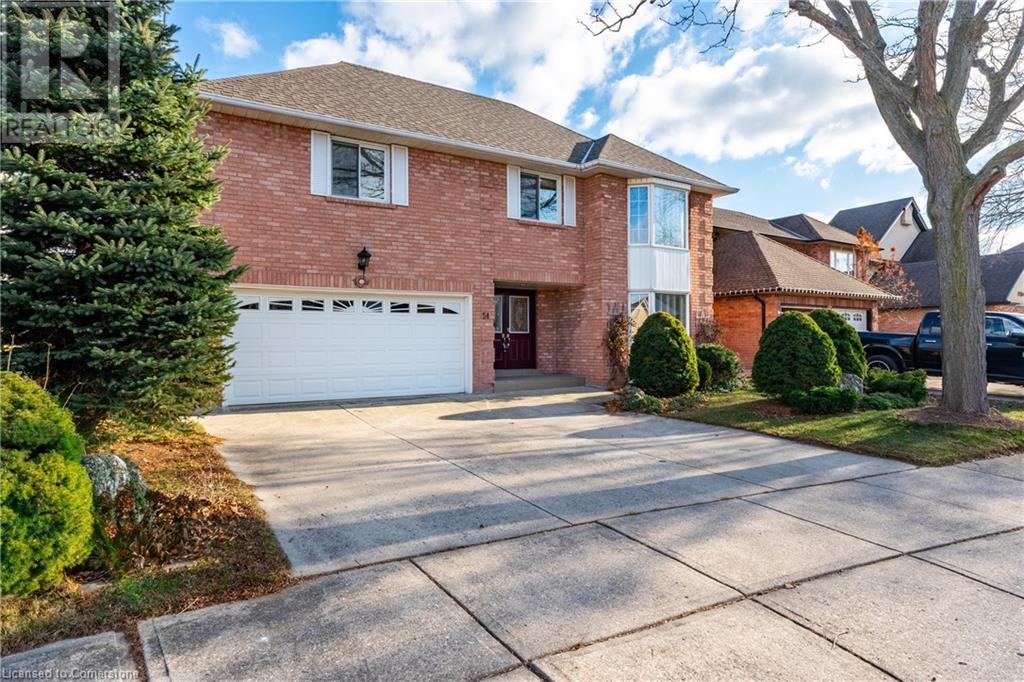
Highlights
Description
- Home value ($/Sqft)$451/Sqft
- Time on Houseful64 days
- Property typeSingle family
- Style2 level
- Neighbourhood
- Median school Score
- Lot size5,445 Sqft
- Year built1987
- Mortgage payment
Nestled beneath the breathtaking Niagara Escarpment in a quiet Stoney Creek neighborhood, this executive home offers a unique combination of elegance, functionality, and privacy, just minutes from the QEW. With a double driveway, double garage, and beautifully landscaped gardens, this home makes a lasting first impression. Inside, the main floor features gleaming hardwood and tile flooring throughout. The spacious kitchen boasts quality oak cabinetry, a large granite-topped island, and abundant natural light. Relax in the family room with its soaring ceilings and cozy wood-burning fireplace. A formal living room, dining room, powder room, and updated main-floor laundry complete this level. An oak staircase illuminated by skylights leads to the second floor, where you'll find four generously sized bedrooms and two updated four-piece bathrooms. The primary suite offers a custom walk-in closet and a beautifully renovated ensuite bathroom. The fully finished basement is a standout feature, ideal for in-law living or multi-generational households. With its own private entrance from the garage, it includes a second kitchen, an updated full bathroom, a bedroom, and a spacious living area - offering privacy and independence for extended family or guests. Step outside to a private, fully fenced backyard surrounded by 15-foot hedges and lush perennial gardens. A lighted pergola provides a perfect space for outdoor entertaining. The crown jewel of this yard is the 140 sq. ft. insulated, winterized workshop/studio. Fully finished and versatile, it's perfect for a home business, creative studio, or hobby space. Recent updates include a high-efficiency furnace (2024), triple-glazed windows, and a roof (2017). Located close to schools, amenities, and the Bruce Trail for hiking enthusiasts, this home offers the best of comfort and convenience in a sought-after Stoney Creek neighbourhood. (id:55581)
Home overview
- Cooling Central air conditioning
- Heat type Forced air
- Sewer/ septic Municipal sewage system
- # total stories 2
- # parking spaces 4
- Has garage (y/n) Yes
- # full baths 3
- # half baths 1
- # total bathrooms 4.0
- # of above grade bedrooms 4
- Has fireplace (y/n) Yes
- Community features Quiet area, community centre, school bus
- Subdivision 517 - highway valley/dewitt
- Lot dimensions 0.125
- Lot size (acres) 0.13
- Building size 2218
- Listing # 40747021
- Property sub type Single family residence
- Status Active
- Bedroom 3.708m X 2.794m
Level: 2nd - Bedroom 2.642m X 4.166m
Level: 2nd - Bathroom (# of pieces - 4) Measurements not available
Level: 2nd - Primary bedroom 4.318m X 6.502m
Level: 2nd - Bedroom 3.912m X 2.794m
Level: 2nd - Bathroom (# of pieces - 4) Measurements not available
Level: 2nd - Great room 3.2m X 2.489m
Level: Basement - Bathroom (# of pieces - 4) 3.327m X 2.21m
Level: Basement - Recreational room 6.045m X 4.547m
Level: Basement - Kitchen 3.2m X 2.083m
Level: Basement - Dining room 2.997m X 3.505m
Level: Main - Family room 5.588m X 3.683m
Level: Main - Foyer 3.073m X 5.969m
Level: Main - Bathroom (# of pieces - 2) Measurements not available
Level: Main - Kitchen 3.327m X 5.105m
Level: Main - Living room 3.581m X 5.893m
Level: Main
- Listing source url Https://www.realtor.ca/real-estate/28552530/54-goldcrest-drive-stoney-creek
- Listing type identifier Idx

$-2,666
/ Month

